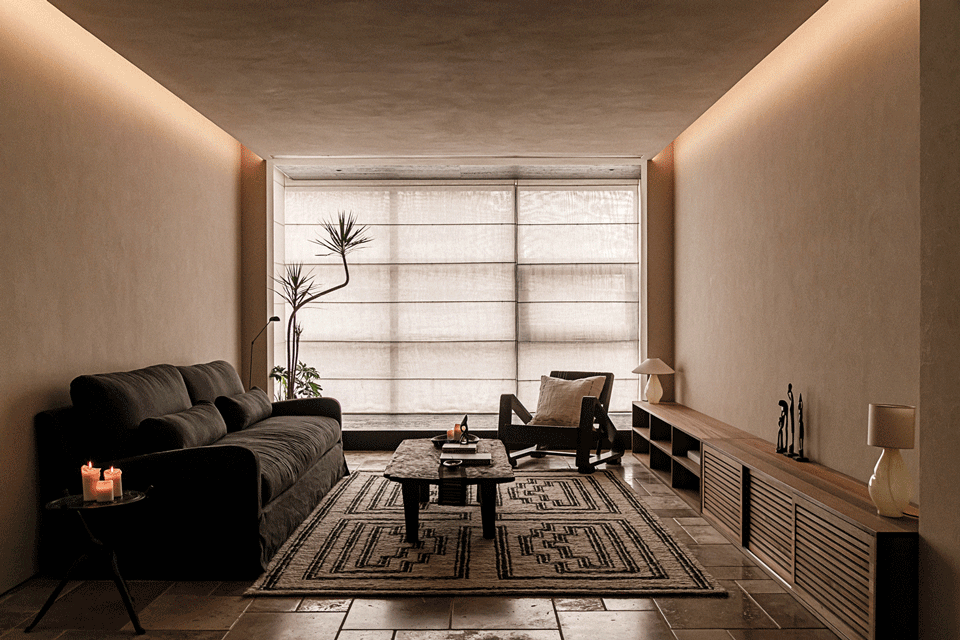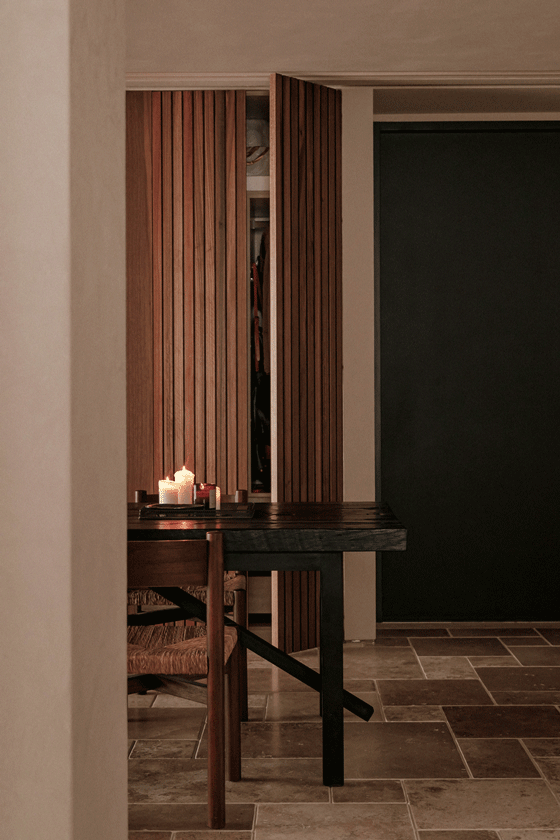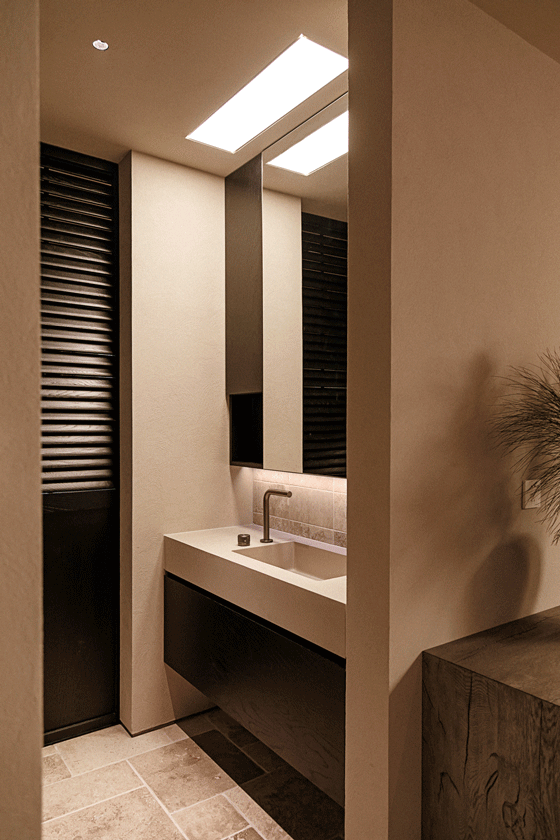查看完整案例

收藏

下载
从人生的波动中保持一点宁静“静者有深致”,“空故纳万境”,从而无形中扩宽生命的空间。
前言
Foreword
出于设计师本能瞬间涌动的创造想法,内心蓝图的迸发顷刻之间焕然一新,好像一种强力药效突然生效,我以前所知的有关我正创造的一切,都被一片明晃晃新崭崭的强光淹没,内心深处只有一个声音:“我要改造父母的房子。”
然而养老必定是未来社会的大趋势话题,关注的可能是老人生活层面的东西,而这套住宅是只对与我跟父母独个对象的观照体现,解决的是我跟父母的问题,关注中老年的精神追求,整日匆忙的上一辈,是时候闲下来,感受生活,拥有自己的精神领地,期望他们对待生活能有一种从容舒展的精神状态,在闲暇中思考生活,享受平常,发现事物的本相美。
The creative ideas that surge out of the designer’s instinct and the inner blueprint suddenly take on a new look, as if a powerful medicine suddenly takes effect. Everything I knew about what I was creating was drowned out by the bright light of the new, and there was only one voice deep inside: “I’m going to renovate my parents’ house.” However, elderly care will definitely be a major trend topic in the future society, and the focus may be on the life aspects of the elderly. This house is a reflection of only my parents and me, and it solves the problems of my parents and me. The spiritual pursuit of old age, the older generation who are busy all day, it is time to relax, feel life, and have their own spiritual territory. We hope that they can have a calm and relaxed mental state towards life, think about life, enjoy ordinary life, and discover in their leisure time Things are beautiful as they are.
▼室内概览
Overview of the space
©自在建筑摄影 郑杰
空间规划 Spatial Planning 空间整体延续原始格局,在结构允许的情况下,调整入户门的位置,解放一部分客厅公区,用来满足家庭日常的收纳需求,而玄关的重新设置也给人以显性的“耳目一新”感。增加一道类似花墙式的室内隔断,强调客餐厅纵向的空间延伸,隔而不透的视觉效果中空间层次得到极大丰富。而半围合的留白区域成为父母卧房到公区的一处小门廊,增加了生活中的仪式感。
The overall space continues the original layout. When the structure allows, the position of the entrance door is adjusted to free up part of the living room common area to meet the daily storage needs of the family. The reset of the entrance also gives people an obvious “refreshing” feel. An indoor partition similar to a flower wall is added to emphasize the longitudinal spatial extension of the guest room and dining room, and the spatial hierarchy is greatly enriched in the opaque visual effect. The semi-enclosed blank area becomes a small porch from the parents’ bedroom to the common area, adding a sense of ritual in life.
▼客厅公区,the living room common area©自在建筑摄影 郑杰
▼强调客餐厅纵向的空间延伸,emphasize the longitudinal spatial extension ©自在建筑摄影 郑杰
▼客厅局部,the living room common area©自在建筑摄影 郑杰
▼入口玄关区域,entrance area©自在建筑摄影 郑杰
▼餐厅空间,dining area©自在建筑摄影 郑杰
▼餐厅空间,dining area©自在建筑摄影 郑杰
▼半围合的留白区域,the semi-enclosed blank area©自在建筑摄影 郑杰
▼半围合的留白区域,the semi-enclosed blank area©自在建筑摄影 郑杰
▼似花墙式的室内隔断,the indoor partition©自在建筑摄影 郑杰
设计理念
Design concept
“隔断的设置产生了人与人关系的透视”
The setting of partitions creates a perspective on the relationship between people
来自南方小城的我总会有很多来自原生家庭的要求,千言万语最后总是要你“乖”。所以必要的距离是生活空间的要求,也是隔绝噪声精神独立的基础。
Coming from a small southern town, I always have a lot of requirements from my family of origin. A thousand words always tell you to “be good” in the end. Therefore, the necessary distance is a requirement for living space and the basis for isolation and mental independence from noise.
▼从餐厅望向厨房,from dining area to the kitchen©自在建筑摄影 郑杰
▼厨房区域,the kitchen area©自在建筑摄影 郑杰
“吸附在自然中的人”
“People absorbed in nature”
材料上对大地和原木的使用更像是对城市观念的固执分离,从城市生活的主导权中提取的“同感”“慰藉”进行还原的自然,一种人文要求的自然,试图再次通过自然来协调家庭与生活生态环境中的人称身份,让人和人的关系可以再次吸附在自然之上,重新定义家庭生活中人际关系的开放。
The use of earth and logs as materials is more like a stubborn separation of urban concepts. Nature restored from the “sympathy” and “comfort” extracted from the dominance of urban life, a kind of nature required by humanities, attempts to coordinate the personal identity in the family and living ecological environment through nature again. The relationship between people can once again be attached to nature and redefine the openness of interpersonal relationships in family life.
▼茶室区域,tearoom©自在建筑摄影 郑杰
▼茶室区域,tearoom©自在建筑摄影 郑杰
▼茶室局部,tearoom©自在建筑摄影 郑杰
生命的反哺等同于关系的置换,这点和空间秩序别无二致
The repayment of life is equivalent to the replacement of relationships, which is no different from the order of space.
开始尝试与父母进行关系置换的时候,总要寻找一个落点,就像一只乌鸦总要投下石头。通过空间的构筑,用一种人文式样再次模拟传统的关系。仿佛穿越自上个世纪八十年代的法式铺贴地砖,还是曲折苦楚的凤凰木,或者是充满殉道者意味的麻布窗帘,自律构成传统基调的底色,把“移情”嫁接在空间中进行关系的调整。橡木的温润与秩序感的线条节奏呼应。
When I start trying to change my relationship with my parents, always looking for a landing point. Like a crow always casting stones, through the construction of space, a humanistic style is used to simulate traditional relationships again. It seems that the French floor tiles from the 1980s are still the twists and turns of the poinciana or the linen curtains full of martyr symbols. They self-discipline form the background of the traditional tone, grafting “empathy” into the space to create relationships adjustment. The warmth of oak echoes the rhythm of orderly lines.
▼主卧区域,main bedroom©自在建筑摄影 郑杰
▼橡木的温润与秩序感的线条节奏呼应,The warmth of oak echoes the rhythm of orderly lines©自在建筑摄影 郑杰
▼怀旧的氛围,nostalgia atmosphere©自在建筑摄影 郑杰
▼次卧区域,guest bedroom©自在建筑摄影 郑杰
▼次卧细部,guest bedroom detail©自在建筑摄影 郑杰
▼卧室休息区域,bedroom resting area©自在建筑摄影 郑杰
材质运用 Material use
好的居所一定能吸纳人生活的痕迹,从而呈现出特定的丰富性,自然地在这种情境下在材质的选择上显现沧桑古色,面层上累累小擦痕,逐渐暗淡脱落的漆面,以及使用中磨秃了的棱边留下一种不寻常的印象。
A good residence must be able to absorb the traces of people’s life, thereby showing a specific richness. In this situation, the vicissitudes of life will naturally appear in the choice of materials. There are numerous small scratches on the surface, and the paint gradually fades and peels off. And the edges that have become bald from use leave an unusual impression.
▼阳台区域,leisure balcony©自在建筑摄影 郑杰
全屋的实木饰面选用 4 种木头碳化混拼而成,透明的木蜡油毫不阻隔木材的天然感,生活中触手可及的有尤加利木的影、苹果木的红润、胡桃木的深邃及塔斯马尼亚橡木的自然火线与结疤,木的生长痕迹与生活中的使用擦痕逐渐叠覆、重合,进而呈现出特定的丰富性。木与石的沧桑古色,包容在黏土质感的墙漆下,整个家气质温和,却又极富个性,源自自然的用色主张最终回归于大地色系的沉稳。充分尊重材质肌理的墙面处理方式,带来光影下的斑驳感,与洞石地面形成空间唱和,家的质感进一步贴近自然。
The solid wood veneer of the whole house is made of a carbonized mixture of 4 types of wood. The transparent wood wax oil does not block the natural feeling of the wood. The shadow of eucalyptus, the ruddy color of apple wood, and walnut are within reach in life. The depth and natural fire lines and scars of Tasmanian oak gradually overlap and overlap with the growth marks of the wood and the scratches of use in life, thus showing a specific richness. The vicissitudes of wood and stone are contained under the clay-textured wall paint. The whole home has a gentle temperament, but is full of personality. The color scheme derived from nature finally returns to the calmness of earth tones. The wall treatment method that fully respects the material texture brings a mottled feeling under the light and shadow, forming a spatial harmony with the travertine floor, making the texture of the home closer to nature.
▼实木饰面,the solid wood veneer ©自在建筑摄影 郑杰
▼洗手台,vanity unit©自在建筑摄影 郑杰
▼走廊,corridor©自在建筑摄影 郑杰
▼浴室,bathroom©自在建筑摄影 郑杰
大地色系中,一些黑色单品穿插于空间之内,以沉稳且经典的视觉印象为整个家里的用色增加几许层次感。无论是购自壹集的中古造型玄关柜,还是遍寻版纳或大理寻找古木定制的餐桌、茶几,家在这些源自自然的材料与用心的雕琢搭配中逐渐成型。棉麻也是自然居所的首选材质,刻意选择的通透感窗帘,以更显古意的折叠方式引光入室,必要时搭配百叶窗的使用达成遮光效果,美感与实用兼具。沙发与床品借助棉麻的亲肤感,营造生活更为妥帖与自然的形态。人居于此,如回归自然,更如吸附在自然之中。
In the earth tones, some black items are interspersed in the space, adding a sense of layering to the color palette of the entire home with a calm and classic visual impression. Whether it is a medieval-style entrance cabinet purchased from Yiji, or searching for custom-made dining tables and coffee tables made of ancient wood in Banna or Dali, the home is gradually taking shape through the combination of these natural materials and careful carvings. Cotton and linen are also the first choice materials for natural residences. The transparent curtains are deliberately selected to bring light into the room in a more antique folding way. When necessary, they can be used with blinds to achieve a light-blocking effect, which is both beautiful and practical. Sofas and bedding take advantage of the skin-friendly feel of cotton and linen to create a more appropriate and natural form of life. Living here feels like returning to nature, or even more like being absorbed in nature.
▼装饰细部,decoration detail©自在建筑摄影 郑杰
▼以更显古意的折叠方式引光入室,bring light into the room in a more antique folding way©自在建筑摄影 郑杰
生命的成长就如一场盛大的旅行,而在中途的某个时间点,我们要修习面对与父母的关系转换。经历了从被父母呵护,到关照父母需求的过程,找到了这一关系置换的落点,将其巧妙地融入至空间秩序安置中,并在亲密关系与独立、回归自然质朴的风格里,找到共同的相处之道。而此处闲居,则将种种美好希冀落进现实中的物理空间,让爱有形,让父母在日常之外拥有更为丰富的精神领地,并在生活中更加从容舒展,开出更美丽的人生花朵。
The growth of life is like a grand journey, and at some point along the way, we have to practice facing the change in relationship with our parents. After going through the process of being cared for by parents to taking care of their needs, I found the point of this relationship replacement, cleverly integrated it into the spatial order, and found the balance between intimacy and independence, and the return to nature and simplicity, a common way of getting along. Living here for leisure allows all kinds of beautiful hopes to fall into the physical space of reality, making love tangible, allowing parents to have a richer spiritual territory outside of daily life, and to be more relaxed and relaxed in life, leading to a more beautiful life.
▼平面图,plan©游牧林工作室
项目名称:闲
项目地址:江苏省启东市
建筑面积:130㎡
设计方:YUMALIN 游牧林工作室
项目设计时间:2022
项目完成时间:2023
主创及设计团队:陆凯琳
摄影版权:自在建筑摄影 郑杰
施工方:袁春风
品牌:YIJI,PAYA,ECHO,LOS OBJETOS DECORATIVOS,CONCEPT101,Akari,OOOi,KASKADA 倍果
Project name:Leisure
Project location:Qidong, Jiangsu
Gross Built Area :130 square meters
Design:YUMALIN STUDIO
Design year:2022
Completion Year:2023
Leader designer & Team: Alin Lu
Partners:Chun feng Yuan
Photo credits:Jie Zheng
Brands / Products used in the project:YIJI,PAYA,ECHO,LOS OBJETOS DECORATIVOS,CONCEPT101,Akari,OOOi,KASKADA,BEIGUO
客服
消息
收藏
下载
最近

































































































