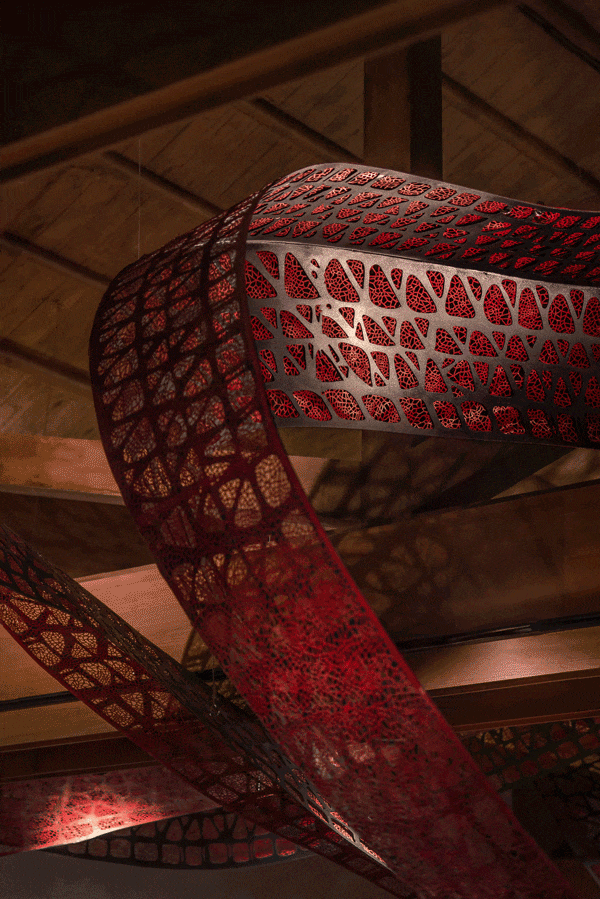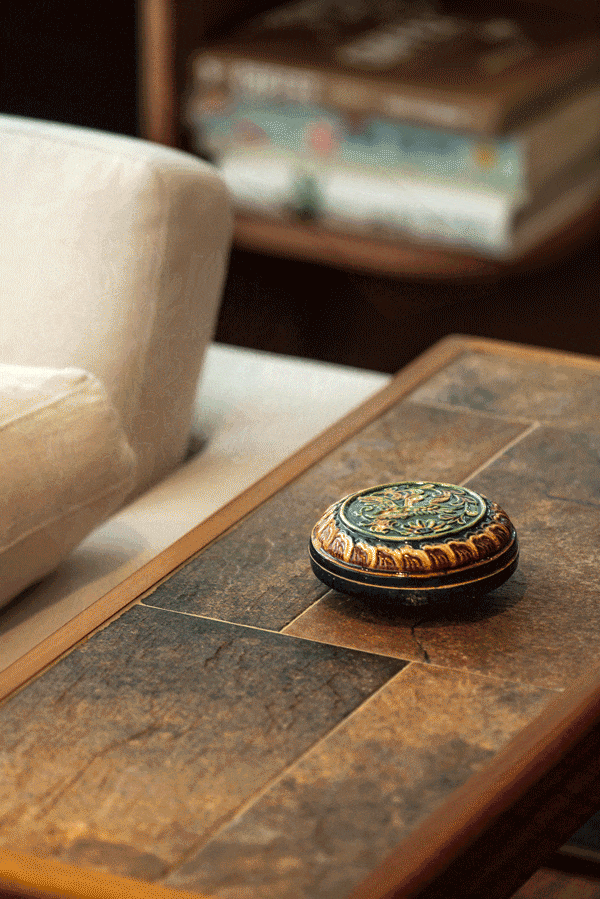查看完整案例

收藏

下载
|
New York
纽约.设计
New York Design
#.
纽约&集艾设计
GREEN LIFE
始建于 1954 年的仿苏联式建筑,最初是百年民丰造纸厂的员工宿舍。作为中国最早的民族造纸企业之一,它映射近代造纸发展的历程,更是嘉兴百年民族工业的“荣光”缩影。
The imitation Soviet style building, which was first built in 1954, was originally the staff dormitory of the Centennial Minfeng Paper Mill. As one of the earliest national paper-making enterprises in China, it reflects the development of modern paper-making and is a microcosm of the "glory" of Jiaxing’s century old national industry.
以“在地主义”为发端,援引嘉兴特产“南湖菱”的形态做提取、概括,重组、演绎为独具“符号性”的空间元素,借镜面蚀刻和木质格栅图案予以表达,含蓄而不乏深刻。
Starting from "localism", we extract and summarize the form of Jiaxing’s specialty "Nanhu Ling", recombine and interpret it into a unique "symbolic" spatial element, expressed through mirror etching and wooden grille patterns, implicit yet profound.
木叶黄,焦糖调空间氛围内,“龙图腾”艺术装置映入眼帘并贯续空间始终。红色镂空纸元素致敬历史悠久的民丰造纸厂,寄托传统手工艺传承欣欣向荣的期许,亦展现当代艺术表达创新尝试。
The wooden leaves are yellow, and the caramel tone creates an atmosphere in the space. The "Dragon Totem" art installation comes into view and continues throughout the space. The red hollowed out paper element pays tribute to the long history of Minfeng Paper Mill, expressing the hope for the flourishing inheritance of traditional handicrafts and showcasing innovative attempts in contemporary artistic expression.
交叠、盘绕间自成动势,鉴于曲弧的伸展暗示流畅力量感。细节上镂空设计,将“符号”适切地表达在整体之上,撷取瞬间姿态凝练艺术气势。玄色幽幽,铁质骨架灵感源自曾经骄傲的冶金机械厂,象征作为实业的坚实支柱,在变革里浴火重生,再铸辉煌。
Overlapping and coiling create their own dynamic force, and the extension of the curved arc implies a sense of smooth power. The hollow design in details appropriately expresses the "symbol" on the whole, capturing the instantaneous posture and condensing the artistic momentum. The black color is subtle, and the inspiration for the iron skeleton comes from the once proud metallurgical machinery factory. It symbolizes being a solid pillar of industry, reborn in the midst of change, and forging brilliance again.
依托空间之上,探寻、尝试,续接贯联过往的“注脚”。熙来攘往,沉浸在古、今交叠的跨越间,回响城市迭代与岁月历史的和鸣。打破成见,采用传统结构同现代设计复合,创造“纯粹”构筑形式以兼顾功能。
Based on space, explore, try, and continue to connect the "footnotes" of the past. Amidst the hustle and bustle, immersed in the overlapping of ancient and modern, echoing the city’s iteration and the harmony of time and history. Breaking prejudices, combining traditional structures with modern design to create a "pure" form of construction that balances functionality.
圆形阶梯蓄势牵引上升序列,舒缓展开叠合多重功能属性,成为不同功能区间链接的“轴”,也是与人交互的沟通区域。融入文保建筑墙砖肌理,透过几何形结构凸显材质纹理——借艺术语言对自然元素作提取、转译,温润幽绿承载结构功能性。
The circular staircase is poised to pull up the ascending sequence, gently unfolding and overlapping multiple functional attributes, becoming the "axis" connecting different functional areas and the communication area for interacting with people. Incorporating the texture of cultural heritage building wall tiles, highlighting material textures through geometric structures - using artistic language to extract and translate natural elements, carrying the functionality of the structure in a warm and green manner.
过往与当代交织、并置、叠合,意蕴悠长;凝练构造,促成界面相互间或贯通、或隔而不断、或划分有序。
The interweaving, juxtaposition, and overlapping of the past and the present have a profound meaning. Condense the structure to facilitate the interconnection, continuous separation, or orderly division of interfaces.
无论是水泥外墙保留的粗糙肌理印刻的时间留痕,亦或是空间内竹篾、磨石材质同木质搭配组合,设计遵循“栖于自然”的塑造所向,创造某种温润适切的从容姿态。
Whether it’s the time marks left by the rough texture imprint on the cement exterior wall, or the combination of bamboo strips, grinding stones, and wood materials in the space; Design follows the shaping direction of ’living in nature’, creating a warm and appropriate calm posture.
拼木成桌,渗透设计于工艺当中;自带艺术性的拼合方式,赋予软装独立的风格特质。同时,以“拼”的手法替代大尺寸原木使用,显著提升了木材利用率,坚持了对环境友好的创作理念。
Assemble wooden tables and infuse design into the craftsmanship; The self artistic combination method endows soft furnishings with independent style characteristics. At the same time, using the technique of "splicing" instead of using large-sized logs significantly improves the utilization rate of wood and adheres to the environmentally friendly creative concept.
项目名称 |嘉宸府
Project Name | Jiachen Mansion
项目单位 |嘉兴市嘉城置地集团有限公司
Project Unit | Jiaxing Jiacheng Land Group Co., Ltd
项目地址 |浙江省 嘉兴市
Project Address | Jiaxing City, Zhejiang Province
业主团队 |宣翔、任朋朋
Owner Team | Xuan Xiang, Ren Pengpeng
硬装设计 |G.ART 集艾设计-褚震团队
Hard Installation Design | G.ART Collection AI Design - Chu Zhen Team
软装设计 |G.ART 集艾设计-李晓艳团队
Soft Decoration Design | G.ART Collection Ai Design - Li Xiaoyan Team
设计团队 |姜正南、汪学安、闫依云
Design Team | Jiang Zhengnan, Wang Xue’an, Yan Yiyun
Project Photography | Photogenic Film
G.ART 集艾设计是中国顶尖的室内设计机构,拥有 15 年以上专业设计经验,致力于为高端地产、商业空间提供“一站式”设计服务,强化空间的视觉个性的同时提升其商业价值。
“创造非凡的设计服务体验”;我们深知客户服务的重要性,持续迭代产品研发与创新设计是成功的关键。300 多名专业设计师以其丰富的实践经验和专业的知识服务于每一个项目,PM 设计服务优化体系确保了设计全周期的高效进行和综合服务的可持续优化。
热文回顾
Devise
Ereview
金秋设计 理想生活的天赋 重庆万科 87/119㎡时尚!
CCD 郑中&MDO 木君 云端玉玺 华润置地!
WJID 维几设计 346㎡大平层轻奢!
HWCD 设计 与万物共鸣.武汉绿城!
飞视设计 华润.观潮望云样板间!
共界设计 厦门 560m² 自然别墅!
内容策划/呈现
策划制作人:纽约设计
排版 编辑:ANER 校对 校对:ANER












































