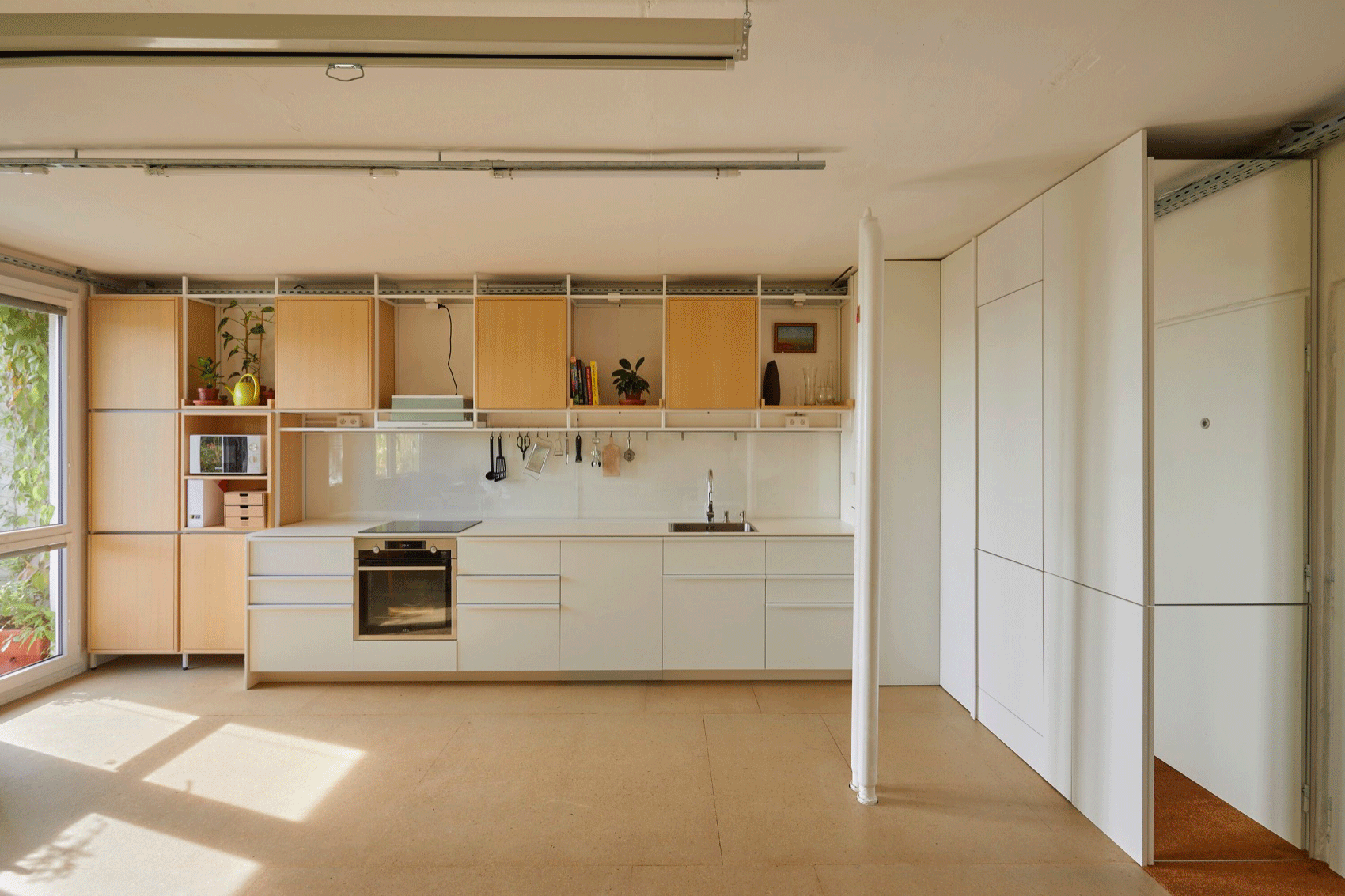查看完整案例

收藏

下载
我是一名建筑师。我和我的妻子和女儿住在布拉格一栋板楼的11层。我习惯每天早起,戒烟多年,我不爱争论,我喜欢在工作时听古典音乐,爱喝加了一点牛奶的咖啡,喜欢机械并热爱研究它们的原理。正派,自然与诚实是我崇尚的品质,即使是在建筑材料的选择上,我也奉行这一原则,保留材料自身粗糙或光滑的肌理并尊重它们自然的老化。我爱我的工作,同时我也是个不折不扣的完美主义者。
I am an architect. I live with my wife and daughter on the 11th floor of a panel building in Prague 5. I get up early in the morning, I haven’t smoked for years, I don’t argue, I listen to classical music for work, I drink coffee with a bit of milk, I like machines and mechanisms, and I’m glad to know how they work. I like decency, naturalness and honesty, even in building materials, their roughness, smoothness, and ageing. I like my job. I’m a perfectionist.
▼项目概览,overall of the project © Filip Beránek
这套翻修后的公寓将是我们一家三口今后的住所。我们需要一个大客厅作为公寓的中心。它必须适合放置厨房,大桌子,运动区,甚至可能还会放置一座儿童滑梯。因此,它占据了整个公寓的大部分区域,由隔板进行分区。公寓内没有设置入口玄关或其他冗余的空间,对我们来说,一个大的公共区域就已足够了。
▼分析图,analysis diagram © RDTH architekti
The renovated apartment is to serve our family of three. We need a large living room to be the heart of the apartment. It must fit a kitchen, large table, exercise area, and perhaps even a children’s slide. Therefore, it occupies one entire apartment section, defined by supporting panels. There is no space for an entrance hall and other spatial nonsense, of which there are already more than enough in the common areas in our building.
▼公寓入口,entrance of the apartment © Filip Beránek
▼客厅,living room © Filip Beránek
我们平时会用放映机看电影或童话故事,因此公寓内没有设置电视。我喜欢种种花花草草,从阳台的窗户外可以看到整个布拉格的景色。夏天的时候,阳台的窗户上爬满了黄瓜,每天早上我都会仔细检查它们的生长情况。我还在阳台花盆里种了一些西红柿,还有一些西红柿藤与邻居家的常春藤共用了一个大的自浇盆。每当我家的五叶九重葛抽出新芽,从阳台那头的大花盆里伸出来时,我都会仔细地将它们缠绕在阳台墙壁和天花板的网架上,这样它们才能更好地伸展和生长。
We don’t have a TV; we watch movies and fairy tales on a projector. I like to grow plants, so the windows of the loggia, from which there is a view of the whole of Prague, are shaded by climbing cucumbers in the summer. I carefully check their correct development every morning. Some tomatoes grow in their pot; others share a large self-watering pot with ivy. I like to carefully compare the fresh shoots of our five-leafed bougainvillaea, which extend from the large flower pots at the other end of the loggia, on the wires on the walls and ceiling of the loggia so that they will stretch and grow nicely.
▼公寓内没有设置电视而是采用投影屏幕,there is no TV in the apartment but a projection screen © Filip Beránek
▼从客厅可以直接进入阳台,the loggia can be entered by the living room © Filip Beránek
▼阳台的绿植,plant on the loggia © Filip Beránek
除了客厅,我们还需要为女儿准备一间活动房。它几乎是客房的镜像,有时也用作办公室。这个空间由可自由开阖的推拉门分隔,这样我们就可以在内置的橱柜周围跑来跑去。最初这套公寓的客厅一侧没有阳台,阳台需要从另一间单独的房间进入,如今我们改变了这种格局,现在,从客厅也可以进入阳台。
In addition to the living room, we need a room for our daughter. It is almost a mirror image of the guest room, which also serves as an office. They are connected by sliding doors so that we can run around the built-in cabinets. Initially, there used to be a living room on this apartment side without a loggia! The loggia was only allowed to be entered from a single residential, privileged room. That’s over today. We turned the entire layout around, and the loggia is now accessed from the living room.
▼厨房与内置式衣柜,kitchen and built-in cabinets © Filip Beránek
▼厨房与餐厅,kitchen and dining area © Filip Beránek
▼厨房细部,details of the kitchen © Filip Beránek
▼金属架细部,details of the metal shelves © Filip Beránek
▼灯具细部,details of the light © Filip Beránek
除了房间和内置衣柜,公寓的第二部分还包括了一间卫生间、一个带洗衣机的壁龛式家务区,以及一间带有浴缸的舒适浴室。如今的浴室内有一扇窗户,因此不再需要抽风机,这扇窗户几秒内就能将浴室的湿气排出,最重要的是,它现在有了自然光,在这种板楼中这几乎就是一种奢侈。
In addition to the rooms and built-in wardrobes, this second section of the apartment includes a toilet, a niche with a washing machine and a comfortable bathroom with a bathtub. We no longer need a fan in the bathroom. It now has a window through which we can reliably air it out in a few seconds. And most importantly, it now has natural light, which is a luxury in a panel building.
▼门细部,details of the door © Filip Beránek
▼卧室,bedroom © Filip Beránek
▼走廊,hallway © Filip Beránek
▼室内管线细部,details of the electricity feature © Filip Beránek
▼浴室,bathroom © Filip Beránek
▼材料细部,details of material © Filip Beránek
▼改造前平面图,plan before renovation © RDTH architekti
▼改造后平面图,plan after renovation © RDTH architekti
Studio: RDTH architekti
Author: René Dlesk / Tamara Kolaříková
info@rdth.cz
Social media:
Studio address: Blanická 25, 120 00 Prague, Czech Republic
Project location: Prague
Project country: Czech Republic
Project year: 2018
Completion year: 2021
Usable floor area: 79 m² apartment
6 m² loggia
Photographer : Filip Beránek, ,
Collaborator Blacksmith: Eisen,
Custom-made furniture: Stanislav Schuch
General contractor: Obestav,
客服
消息
收藏
下载
最近




































