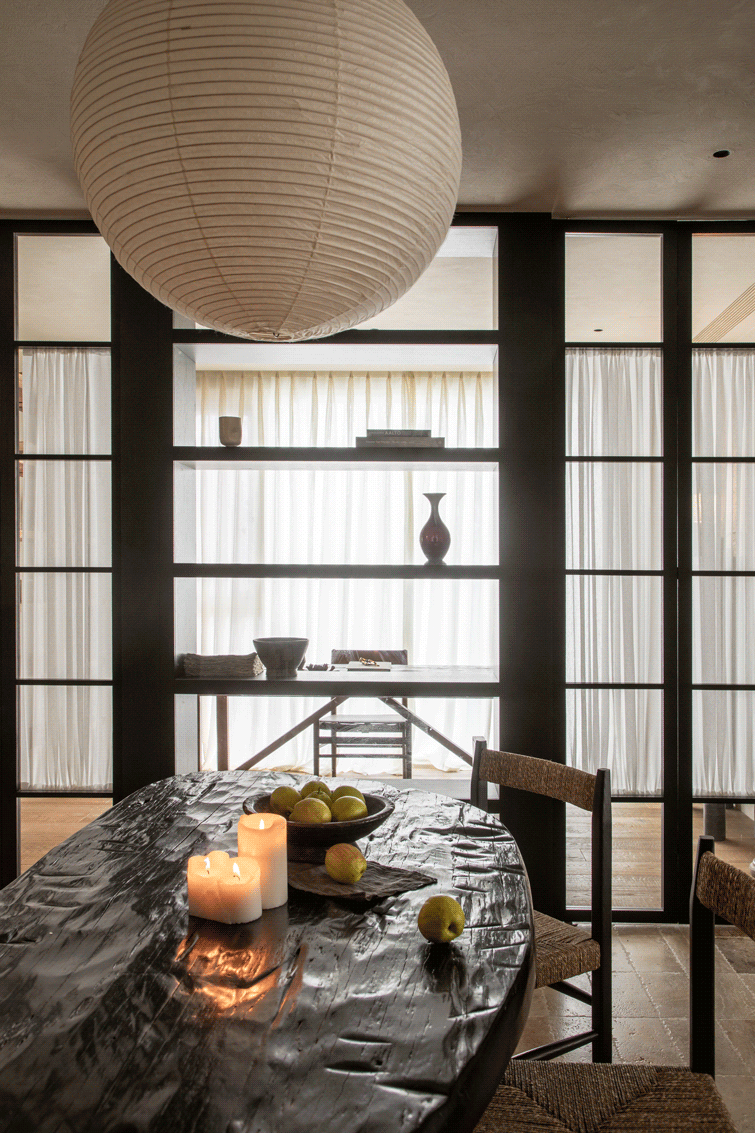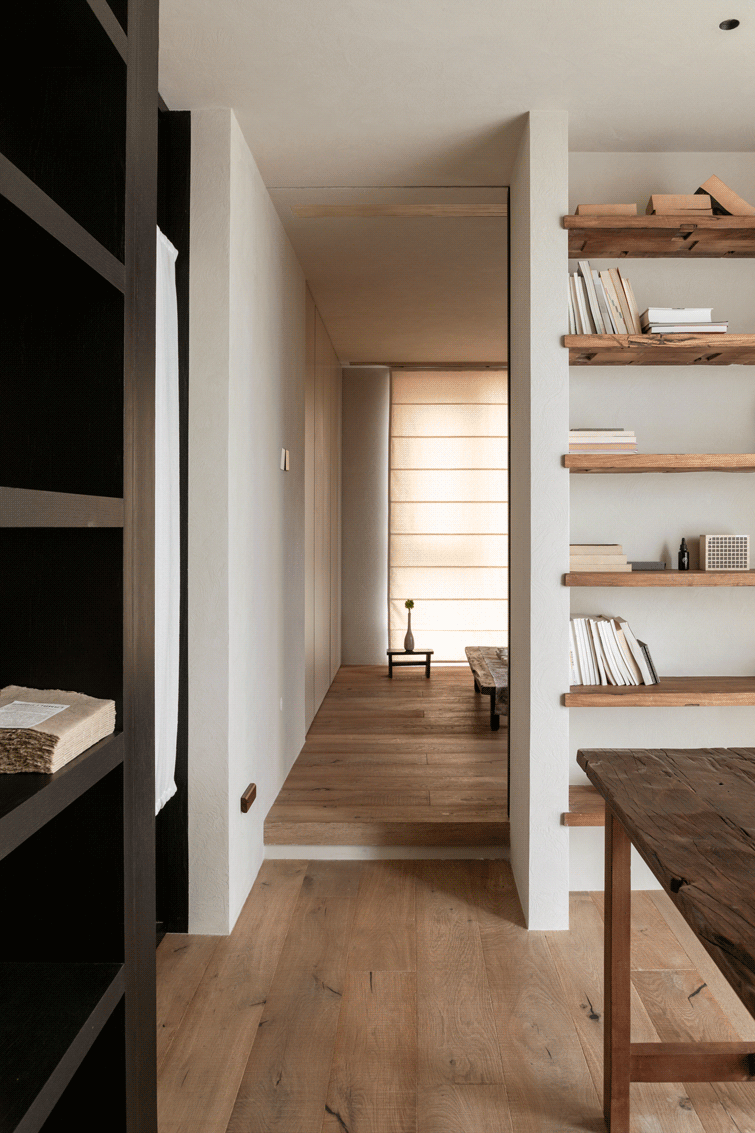查看完整案例

收藏

下载
对松弛自在感的追求逐渐成为大家不可缺少的生活主题,无论是旅行还是居家,获取万千世界万物洗涤的同时,归属感松弛感总是在耳旁回响。这是一对年轻摄影师夫妻的家,他们非常喜欢花大量的时间在家,放松思考,家是他们个性中一个重要的层面,通过它去探索并安存于这个现实世界。
The pursuit of relaxation has gradually become an indispensable theme of life, whether it is travel or home. While obtaining the washing of thousands of worlds, the sense of belonging and relaxation always echoes in the ears. It is the home of a young photographer couple who love to spend a lot of time at home and relax. Home is an important aspect of their personality through which to explore and settle in this real world.
▼入户玄关,entrance© 李望明
随性 开放:别样感知公共空间
Casual and open:A different perception of public space
在设计上,将靠东面的书房与公区融合,东面的环景通过透明隔断一并纳入餐厅,与日共生,与景同存。更多的开放架子,承载各种旅途中收获的心爱“战利品”,我们就会更有意识地活在当下,窗景响应季节的节奏的同时,我们又从物品中感受家的韵律变化。再向里推开移门为茶室(日后的次卧),半遮半掩的隔断形式与书房互通,又保证了日后卧室的私密性。
In terms of design, the study room on the east side is integrated with the common area, and the surrounding scenery on the east side is incorporated into the dining room through transparent partitions, coexisting with the sun and the scenery. More open shelves carry all kinds of beloved “trophies” harvested during the journey, so that we will live more consciously in the present, and the window view responds to the rhythm of the seasons at the same time, we feel the rhythm of the home from the objects. Then push the sliding door inward for the tea room (the second bedroom in the future), and the half-hidden partition form communicates with the study, and ensures the privacy of the bedroom in the future.
▼餐厅概览,dining room overview © 李望明
▼厨房,kitchen © 李望明
▼餐厅与书房,dining room and study© 李望明
▼从餐厅看向书房,view from dining room towards study© 李望明
▼餐厅与吧台,dining room with bar© 李望明
▼客厅一角,a corner of the living room© 李望明
客厅的墙有一处壁龛的设计,围坐茶几,壁炉内用蜡烛示意为升起的“炉火”,我们不再是以电视机为中心,而是面向朋友、亲密伙伴,闲暇时聚会品茶。
The wall of the living room has an alcove design, sitting around the coffee table, and the fireplace is represented by candles as a “fire” that rises, and we are no longer centered on the TV, but facing friends and close partners, gathering for tea at leisure.
▼餐厅与客厅概览,overview of the dining room and living room© 李望明
▼客厅,living room© 李望明
▼升起的“炉火”,fireplace© 李望明
▼壁炉细部,fireplace details© 李望明
▼客厅一角,corners of the living room© 李望明
▼收藏架,display rack© 李望明
Yumalin 设计哲思
Yumalin Design Philosophy
大量的开放收纳,从另一层面,对于大多数的人来说,这种无休止地处理、重新安排以及更新版本,就是生活的定义,事实上,我们是在等待生命的开始。如果有人逼问,大部分的人都会承认自己是为了某种美好的将来而努力,譬如在美国缅因州肯纳绑克港的木屋或哥斯达黎加的小屋中享受生活,或是梦想在山林里,在瀑布和鲤鱼池畔的茶亭中,禅思静坐。但是设计出发点在于在变化中寻求不变,去繁就简,我们在留白中,仍然给予屋主心灵寄托,可以是一本书,一个烛台,一盏茶······一次次等待新的旅程,期待新的生命感知。
On the other hand, for most people, this endless processing, rearrangement, and renewal of the version is the definition of life. In fact, we are waiting for the beginning of life. If asked, most people will admit that they are working for some kind of bright future, such as enjoying life in a log cabin or a cabin in Kennapike Harbor, Maine, USA, or dreaming of meditation in the mountains and forests, in a tea pavilion by a waterfall and a carp pond. However, the starting point of the design is to seek the same in the change, to simplify the complex. We still give the owner spiritual sustenance in the blank, which can be a book, a candlestick, a tea······ Waiting for a new journey again and again, looking forward to a new perception of life.
▼书房与茶室,study and tearoom© 李望明
▼书柜,bookshelves© 李望明
▼书房局部,study details© 李望明
▼茶室推拉门,tearoom sliding door© 李望明
▼茶室一角,tearoom corner© 李望明
▼茶室全景,tearoom overview© 李望明
▼差距,tablewares© 李望明
▼盆栽,plant© 李望明
▼从茶室看向书房,view from tearoom towards the study© 李望明
自然质朴
Natural and rustic
屋主是摄影师,有独到的生活质感见地,要求质朴自然的归宿感,这一点与我们品牌理念不谋而合。在选材上,用了天然的橡木、石材、粘土,以及淘来的老木头。在无常变化中唯一不变的是时间,记录下瞬间场景的同时,留住了此刻的时间,是一颦一笑,是法令纹般的木纹,日后新添的一根白丝,化作墙上的一抹印迹。卧室的自由洄游动线,增加出一处换衣空间,温润橡木与秩序感的线条相呼应,东面的阳光洒向橡木板赋予这个空间质感,床面向远景,躺着便可以眺望远处的江河山景。
The owner of the house is a photographer, with a unique insight into the texture of life, and requires a simple and natural sense of belonging, which coincides with our brand philosophy, and uses natural oak, stone, clay, and old wood in the selection of materials. The only constant in the impermanent change is time, while recording the momentary scene, the time of the moment is retained, it is a smile of eyes, a nasolabial fold-like wood grain, a new white silk added in the future, turned into a trace on the wall. The free migration line of the bedroom adds a change of space, the warm oak echoes the lines of the sense of order, the east sun spills on the oak plank to give this space texture, and the bed faces the vista, lying down to overlook the distant rivers and mountains.
▼卧室一瞥,a glimpse at the bedroom© 李望明
▼卧室概览,bedroom overview© 李望明
▼梳妆台,dresser© 李望明
▼过道,aisle© 李望明
▼卫生间,bathroom© 李望明
▼改造前平面,plan before renovation©Y UMAIN 游牧林工作室
▼改造后平面,plan after renovation©Y UMAIN 游牧林工作室
项目名称:《“野”系摄影师的心灵家园》
项目地址:浙江省宁波市
建筑面积:100㎡
设计方:YUMAIN 游牧林工作室
项目设计时间:2022
项目完成时间:2023
主创及设计团队:陆凯琳
摄影版权:李望明
品牌:Akari,PAYA,YIJI,JIWU
Project name:The Spiritual Home of the ”Wild” Photographer
Project location:Ningbo City, Zhejiang Province
Gross Built Area :100 square meters
Design:YUMALIN STUDIO
Design year:2022
Completion Year:2023
Leader designer & Team: Alin Lu
Photo credits:Wangming Li
Brands / Products used in the project:Akari,PAYA,YIJI,JIWU
客服
消息
收藏
下载
最近































































