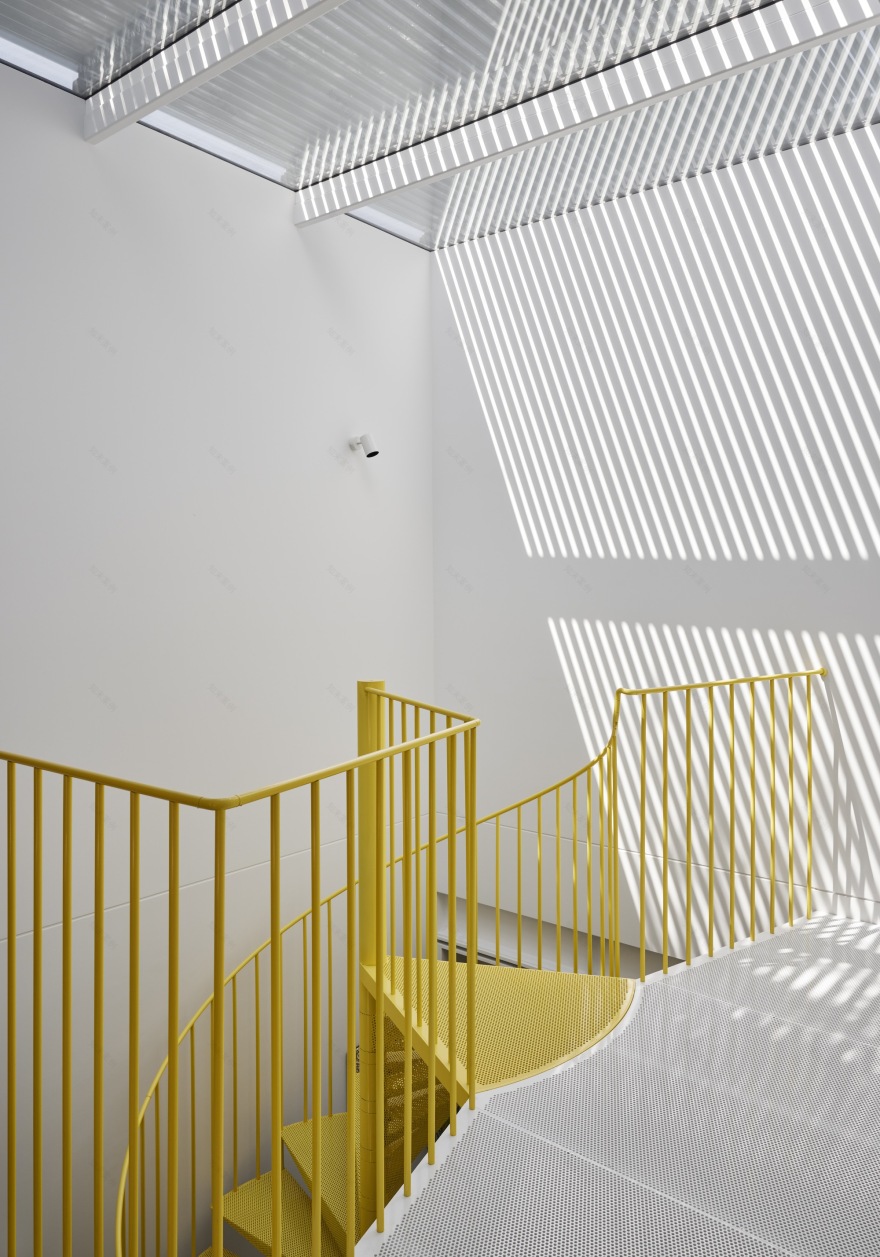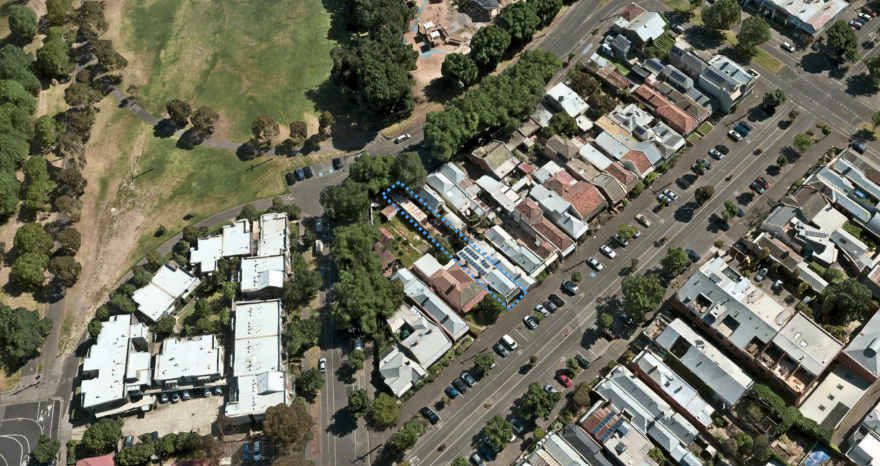查看完整案例

收藏

下载

翻译
Architects:Austin Maynard Architects
Area:148m²
Year:2024
Photographs:Tess Kelly
Manufacturers:Fisher & Paykel,Dulux,Enzie,Faucet Strommen,GUBI,Hafele,Hunter Douglas,Lysaght,Tescher Forge,Tiento Tiles
Project Team:Andrew Maynard, Mark Austin, Ray Dinh
Builders:Dimpat
Building Surveyors:Code Compliance
City:Fitzroy North
Country:Australia
Text description provided by the architects. Parkside is an environmentally adaptable and deeply sustainable home intended for aging-in-place. This compact two-storey house realises the owner's longstanding retirement plan; to downsize into their own backyard.
According to studies in the US, the financial benefits of creating a second dwelling on your land are only part of the incentive; as many older householders have strong attachments to their suburbs and communities and simply do not want to leave. In Australia, research shows the same is true here. Retirees and empty nesters are looking to alternative solutions in housing, in a bid to lead simpler lives, reduce costs and make a positive environmental impact by taking up less room.
The owners of Parkside, Bryan and Marija, first purchased a single-fronted Victorian terrace in North Fitzroy, Melbourne almost twenty years ago. Drawn to the vibrant location, the 50-metre-deep block and the dual street access, they saw the potential for future subdivision. The plan was to release the original family home at the front of the site and make better sense of the northern orientation at the rear, opening views of the park that were previously blocked by a garage.
Parkside is located on a significant and important heritage-protected street, just north of the city. Although directly responding to the housing shortage and the urgency to increase density within the inner-city suburbs, Parkside is the antithesis of a quick-fix solution. Parkside is a resilient and efficient home that increases connectivity and liveability while respecting the heritage and character of the area.
Parkside's design emphasizes flexibility, light control and ventilation, achieved through a combination of operable panels, a central courtyard and strategically placed skylights and louvers. This confluence of strategies allows the owners complete control of their environment, their light, privacy and their connectivity. The front facade is divided into a series of full-height modules - fixed timber panels, fixed glass panels and operable panels; each identical in size and arranged in an alternating pattern. Behind the operable panels, there are windows that can be opened to allow ventilation throughout the house. The operable timber panels are adjustable, and operated on an automatic remote system, as are the full-height external window blinds, affording full control over sunlight and privacy.
Embracing the notion of smaller, but better, Parkside embraces harder-working design elements. Playing with natural light and vertical space to provide single-level living, as well as a guest bedroom, bathroom and art studio on the first floor - accessed via a sculptural bright yellow spiral stair. A central courtyard invites sunlight, fresh air and greenery directly into the open-plan layout, while the park opposite serves as their garden - an abundance of grass, trees and flowers they have the fortune to use and look at, but don't have to maintain.
"The first thing I do every morning is open up the shutters and blinds. I can't do anything until I've done that. I love the openness of the park, it's absolutely magic. It's like being in the countryside." Bryan, owner of Parkside.
Project gallery
客服
消息
收藏
下载
最近




































