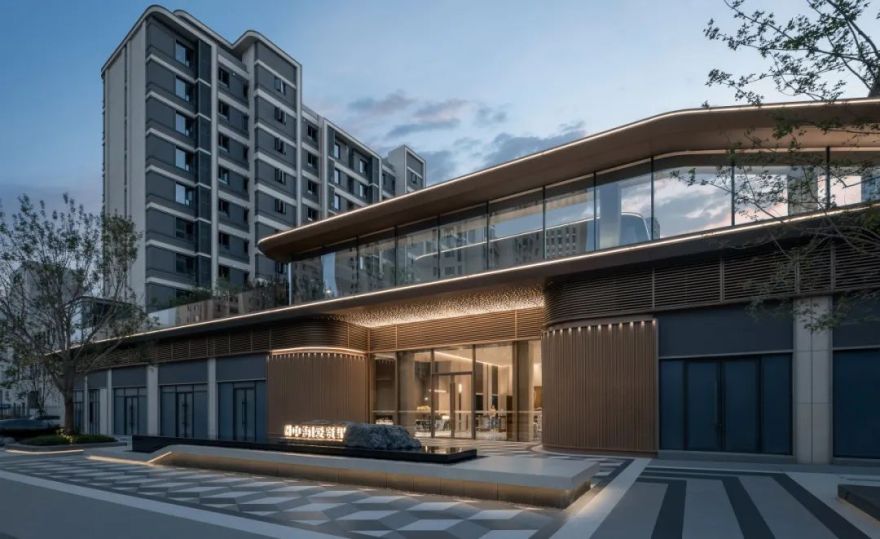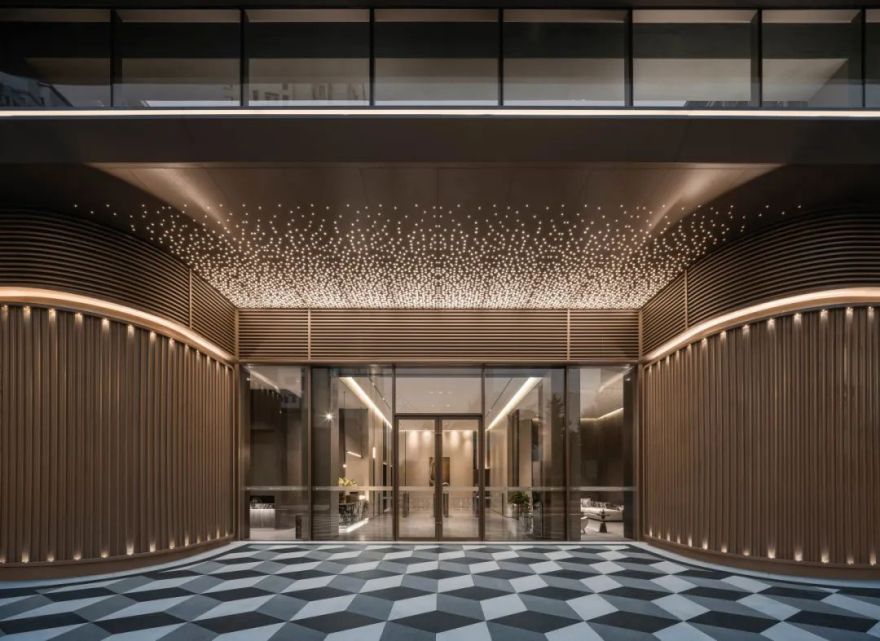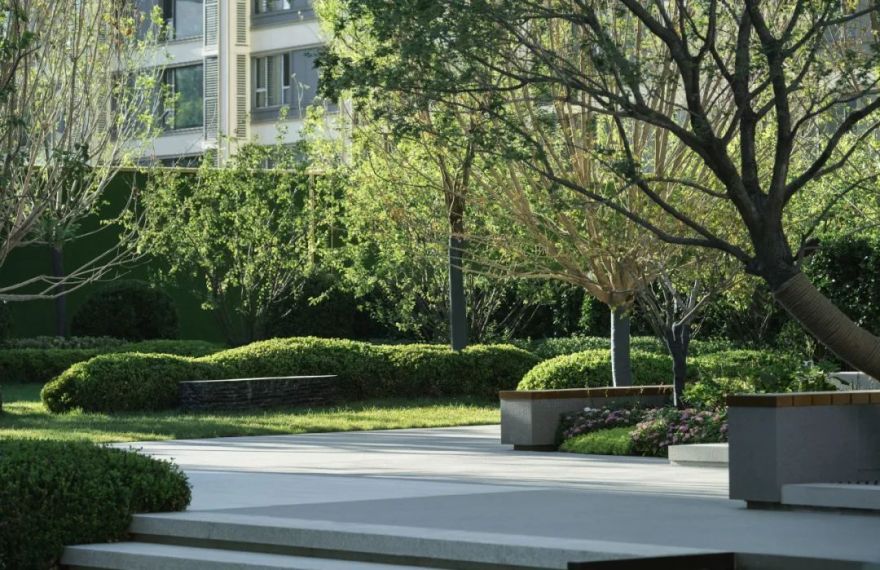查看完整案例

收藏

下载
项目位于大连高新区城市核心地块,交通便捷,配套完善。设计团队需要思考对项目面积小、控成本、有地形高差的主要问题。从做客户喜欢的和想要的切入,满足社区的功能及品质需求之外,打造精致的中心景观空间及丰富社区体验。
The project is located in the core area of Dalian High-tech Zone, which has convenient transportation, complete supporting facilities, and a gathering of highly educated and intelligent people. The design team needs to consider the main issues of small project area, cost control, and terrain height difference. In addition to meeting the functional and quality requirements of the community, the team also creates an exquisite central landscape space and enriches the community experience.
▲设计策略
以“都市悠居·松弛植愈”为设计主题,打造一个拥有无限年轻力的“小森林”式绿意社区和多维交互、聚合共享的悠居社区为目标。设计回归家庭日的场景营造,通过客户洞察和面对面深访,挖掘客户痛点,营造五大主题花园,创造一个充满生机与活力的社区,让每位居民都能享受到高品质的生活体验。
With the design theme of "Urban Leisure Living, Relaxation and Plant Healing", the goal is to create a "small forest"-style green community with infinite youth and a multi-dimensional interactive, aggregated and shared leisure community. The design creates a scene for the return to family day, through customer insights and face-to-face interviews, digs out customer pain points, creates five theme gardens, and creates a community full of vitality and vigor, so that every resident can enjoy a high-quality life experience.
▲方案总平面
01主入口-礼序
自然隐奢和品质感相互融合,打造大气门户形象,提升尊贵感,延展城市界面。
Natural luxury and quality are integrated with each other to create a grand portal image, enhance the sense of dignity and extend the city interface.
02林影前庭-入境
林影前厅-静谧从空间开始,一片沉稳的五角枫林转换为秩序从容的内部节奏,静观生活的内在。
Forest Shadow Lobby-Tranquility starts from space. A calm water elm and mountain ash forest is transformed into an orderly and leisurely internal rhythm, quietly observing the inner life.
环水漫步-行走在一片树林下,草木扶疏、水感清冽、质感铺地,皆在叙说着雅奢、质朴之美。
Strolling around the water - Walking under a forest, the lush vegetation, clear water, and textured ground all narrate the beauty of elegance, luxury, and simplicity.
03忘忧花园-会客
“一群人的共享时光”一个艺术格调、多元聚合的社交会客厅,功能聚合的社交会客厅。
"Shared time among a group of people" is a social living room with artistic style and diverse aggregation, and a social living room with integrated functions.
忘忧花园-自然里生活的状态悠然而生,自然纹理的木材以及质朴的自然感材料让整个空间精致而细腻。
Forget-Me-Not Garden - The state of living in nature arises leisurely, and the resort-like grilles and simple natural materials make the whole space exquisite and delicate.
忘忧会客厅-自由、充满生机、浑然一体的功能场景,突出场地的复合多变,让我们学会享受生活,享受时光。
The Forget-Your-Worries Living Room is a free, vibrant and integrated functional scene that highlights the complexity and diversity of the venue, allowing us to learn to enjoy life and enjoy time.
静谧花园-小空间内的极致氛围营造,以手敲置石,结合静谧水景,搭配色彩丰富的观叶乔木组成,光影斑驳下,拾得内心一隅安宁。
Quiet Garden - The ultimate atmosphere is created in a small space, with hand-knocked stones, combined with quiet waterscapes, and colorful foliage trees. Under the mottled light and shadow, you can find a corner of peace in your heart.
慢调林间-林荫下的斑驳,夜晚的丰富生活,共同塑造了社区独特的“烟火浪漫”。
Slow-paced woods - the mottled shade of the trees and the rich life at night together create the community's unique "fireworks romance".
04入户空间-归家
特色地面铺装的变化,打造入口区域的精致感,同时利用对称式的植物空间营造,增强入户的仪式感。
The changes in the characteristic floor paving create a sense of refinement in the entrance area, while the symmetrical plant space is used to enhance the sense of ritual when entering the house.
项目名称:中海爱贤里
业主单位:中海地产大连公司
项目地址:大连市高新区爱贤街
景观设计:重庆道合园林景观规划设计有限公司
设计团队:邓仁俊、裴昕、刘强、况金龙、谈敦杰、任嘉妮、陈常彬、胡鹏、刘云长、满泉良、张渝、彭志立、廖小琴、施梦薰
景观面积:4600㎡
施工单位:大连广晟市政园林工程有限公司
推文策划撰写:道合品牌部
摄影机构:雪儿空间摄影
Project name: Zhonghai Aixianli
Owner: Zhonghai Real Estate Dalian Company
Project address: Aixian Street, Dalian High-tech Zone
Landscape design: Chongqing Daohe Garden Landscape Planning and Design Co., Ltd.
Design team: Deng Renjun, Pei Xin, Liu Qiang, Kuang Jinlong, Ren Jiani, Chen Changbin, Hu Peng, Liu Yunchang, Man Quanliang, Zhang Yu, Peng Zhili, Liao Xiaoqin, Shi Mengxun
Landscape area: 4600㎡
Construction unit: Dalian Guangsheng Municipal Garden Engineering Co., Ltd.
Recommendation planning and writing: Daohe Brand Department
Photography agency: Xueer Space Photography
客服
消息
收藏
下载
最近































