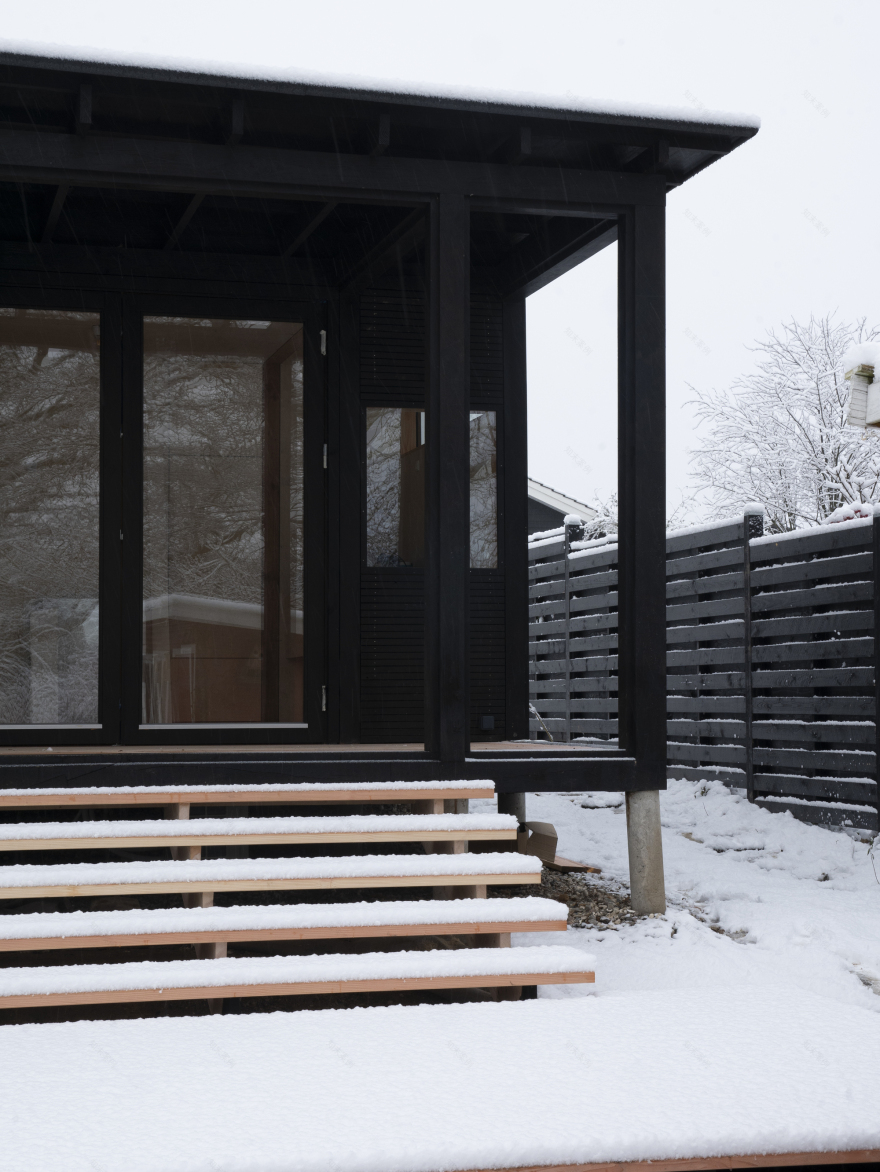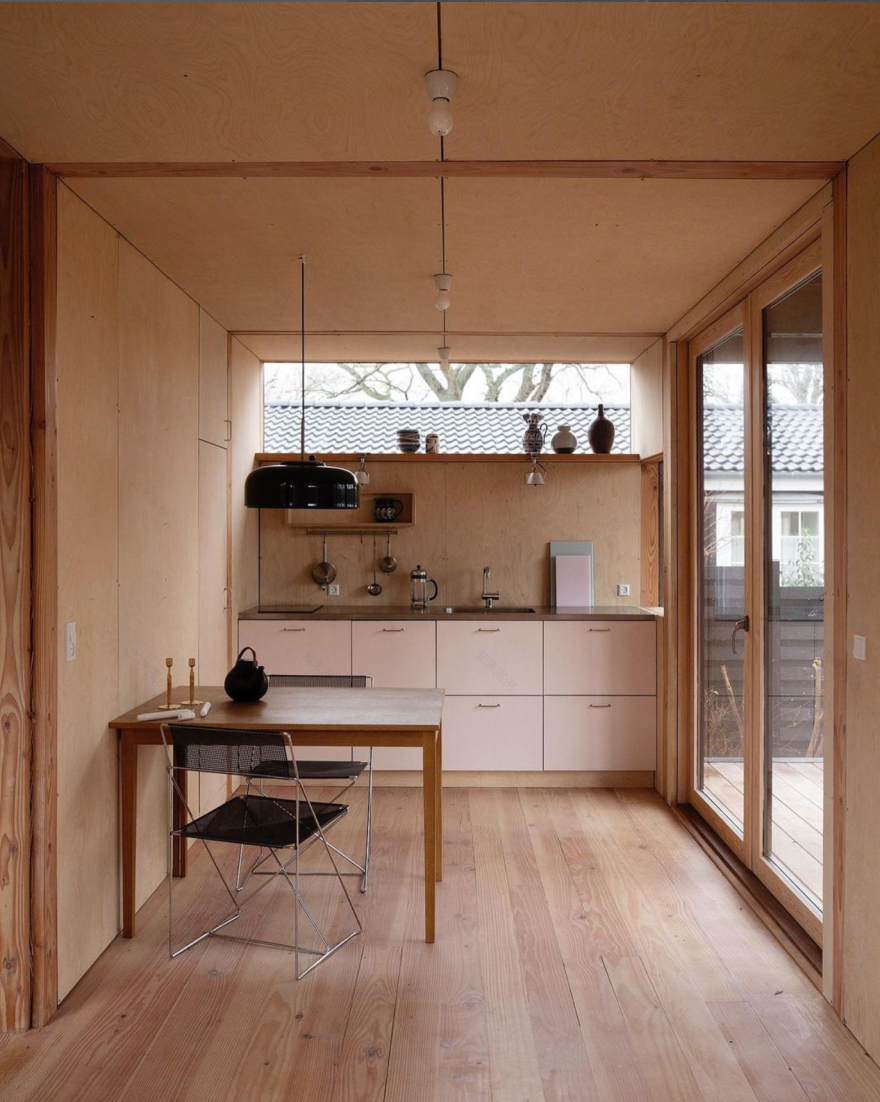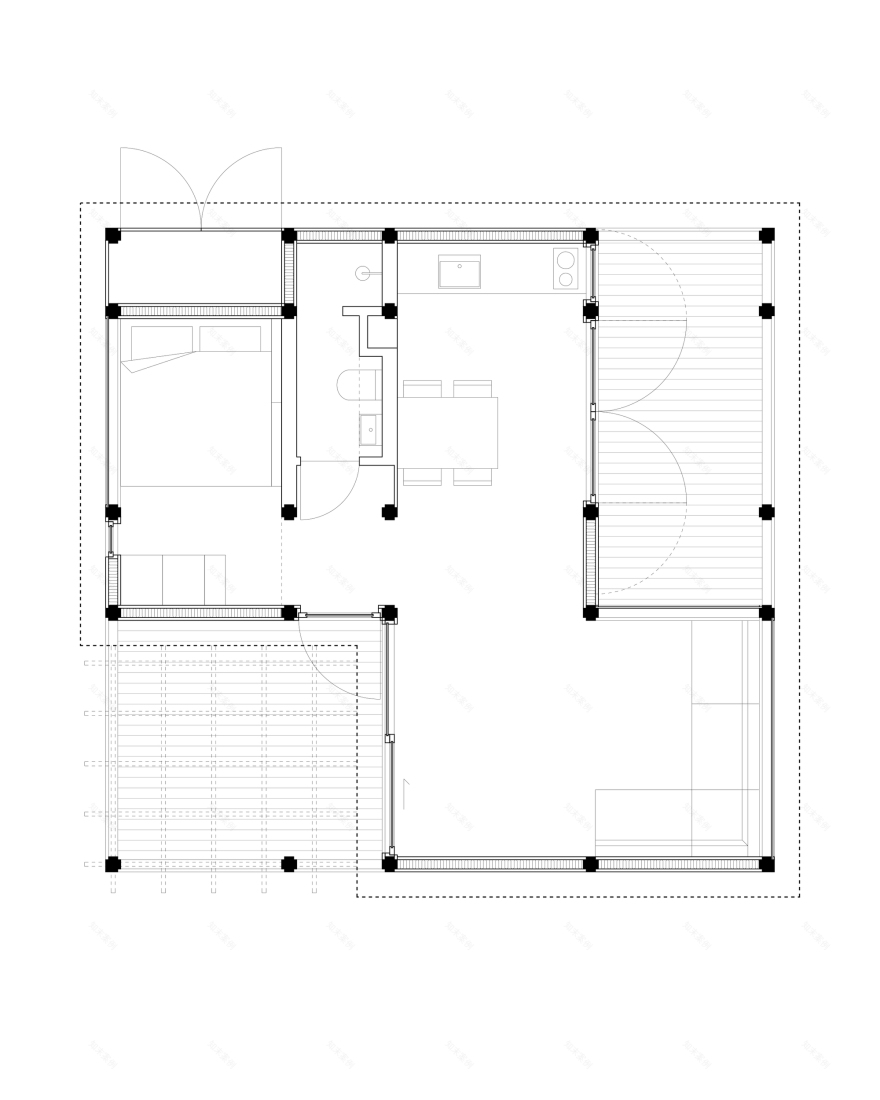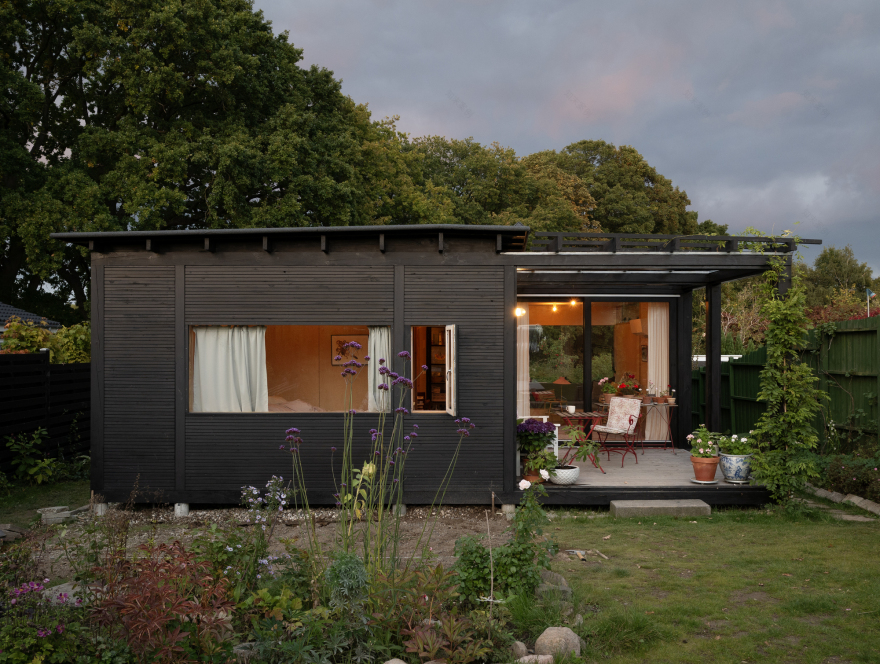查看完整案例

收藏

下载

翻译
Architects:Jespersen Nodtvedt
Area:40m²
Year:2022
Photographs:Emil Jespersen
Lead Architects:Emil Jespersen
Architects:Emil Jespersen, Marte Nødtvedt Skjæggestad
Program / Use / Building Function:Allotment house
Construction:Bjørns Træverk og Restaurering
City:Holte
Country:Denmark
Text description provided by the architects. Frame House II is an allotment house in Holte, Denmark, inspired by traditional Japanese architecture and the Danish allotment garden tradition, with black-painted wooden facades and felt roofing. The 40 square meter house forms its own small, sprouting building body that shapes itself according to views and the rhythm of the day. The house almost floats above the terrain like a Japanese pavilion on the sloping ground. The roof and construction bind together the terraces and the interior spaces from a raised level, with stairs and edges to inhabit.
The house's construction is inspired by traditional half-timbering with frames and panels (infill). The load-bearing structure of 25 wooden columns has a rebate on all four edges where inner and outer cladding fits into as well as the window glass. The panels can be filled with insulated walls or glass that is installed directly into the structure as frameless windows, giving the impression of open gaps between the Japanese-inspired plywood walls. Inside and outside spaces fold in between the square structural grid, creating niches, views, and spaces that are confluent and yet separated.
The construction is made from Danish Douglas fir, harvested less than 100 kilometers from the sawmill. Inside, the house is clad in birch plywood, so the reddish Douglas construction stands out clearly. Externally, the house is clad in horizontal Douglas slats, which span between the visible posts and are painted with black linseed oil paint. The wall structure consists of wood fiber insulation and wood fiber windboards, and the only non-wood-based materials in the house are the cement boards on the underside of the house and the point foundations.
The overall grid is square, but the filled-in walls create niches both inside and outside, offering great possibilities for variation and experiences on the small, dense plot. In summer, both terraces can be opened, allowing the inside and outside to blend together. The small house has a range of flexible and optimized interior, and the house itself becomes a piece of furniture with edges and stairs to sit on. The sofa has a flexible element on wheels that can serve as either a coffee table, an extension of the sofa, or as the final piece of the guest bed.
Project gallery
客服
消息
收藏
下载
最近




























