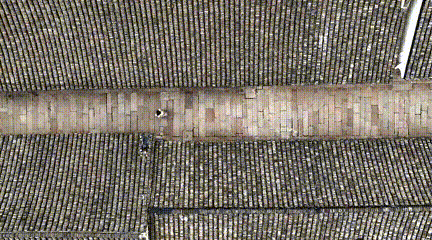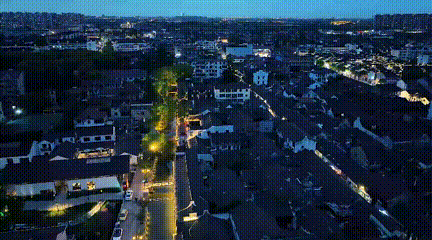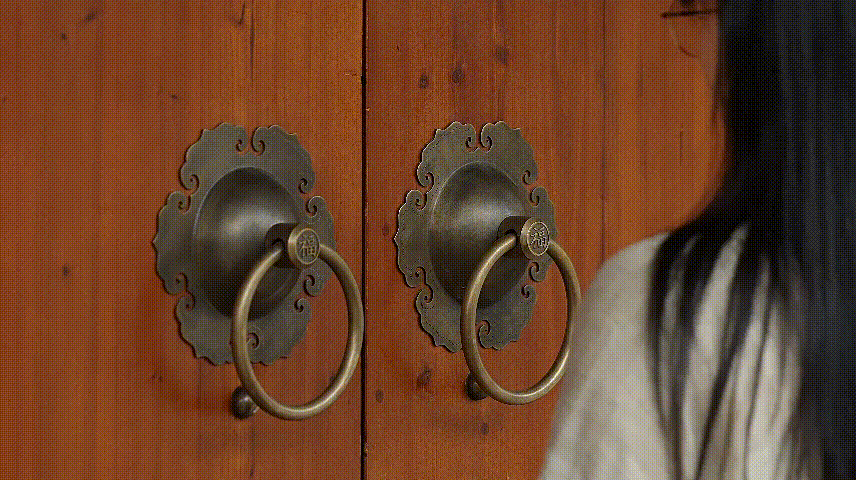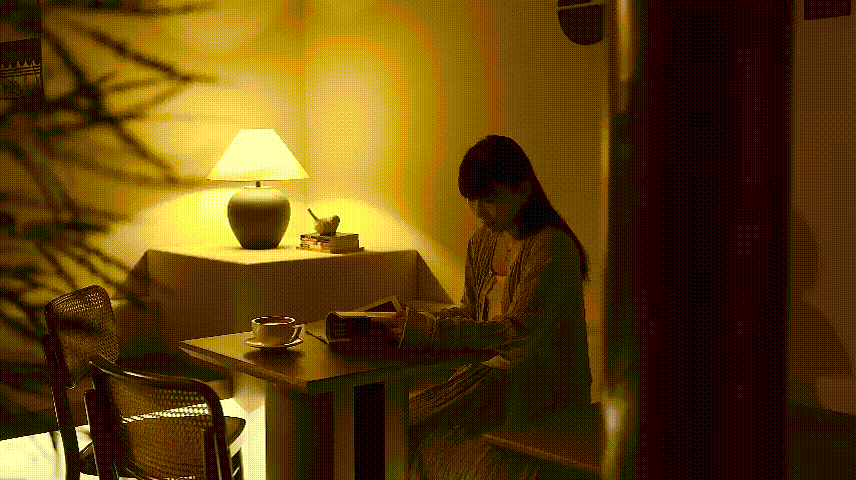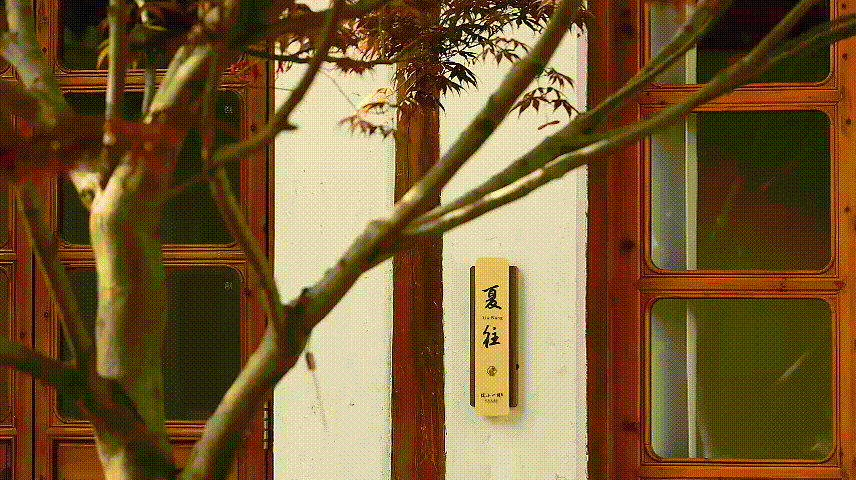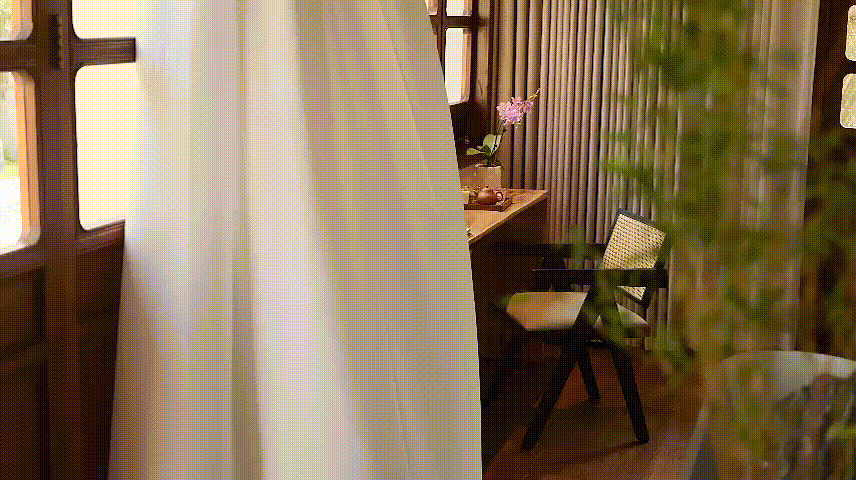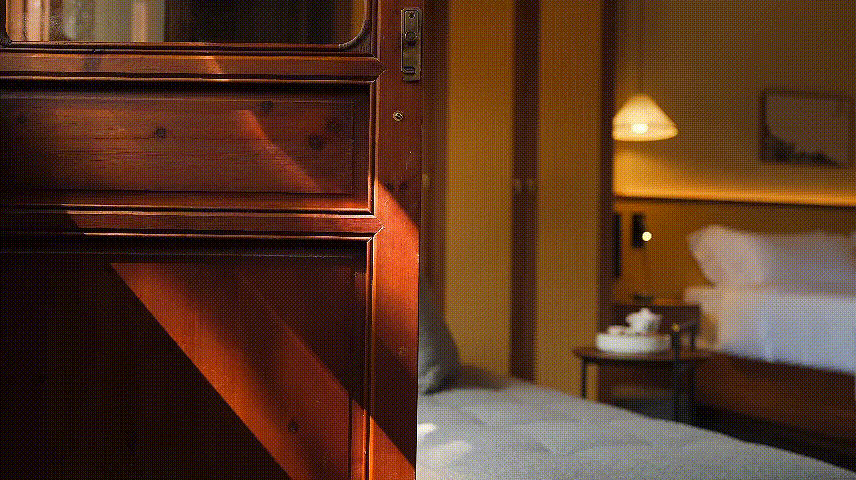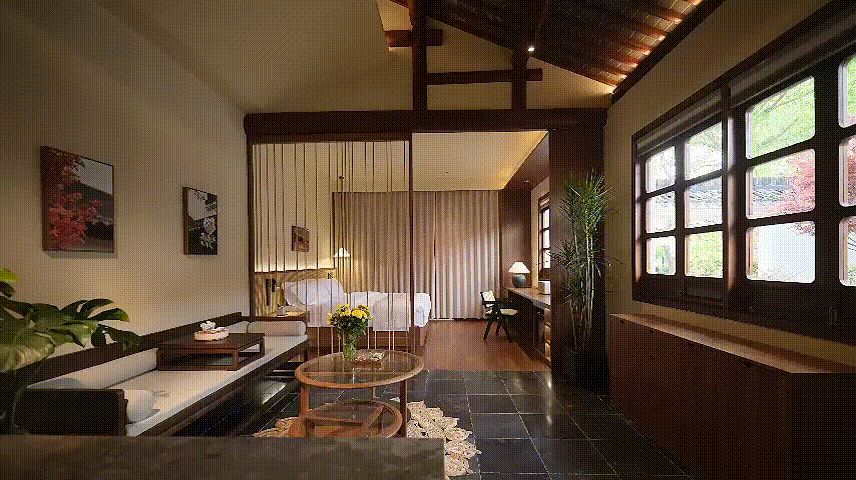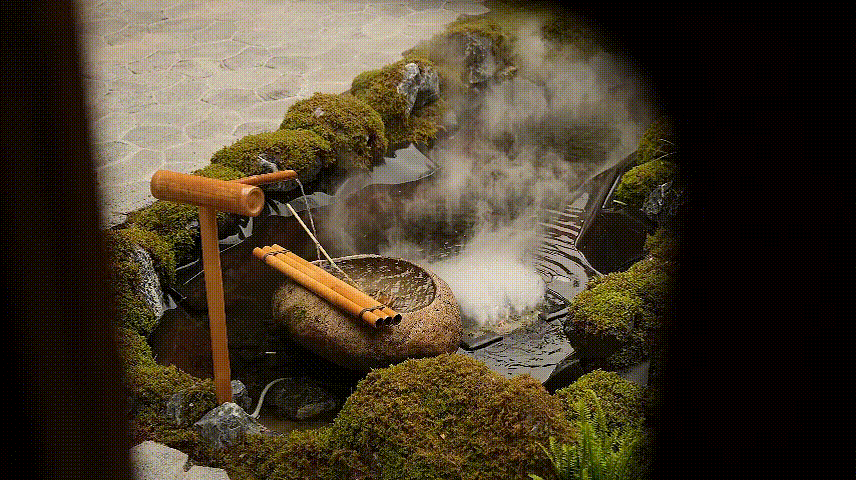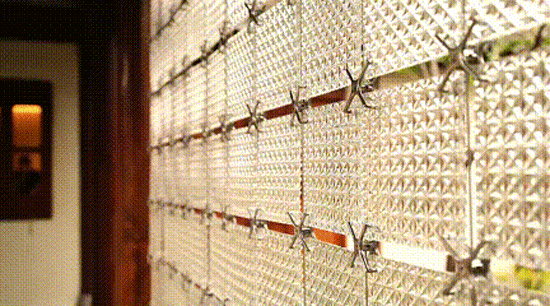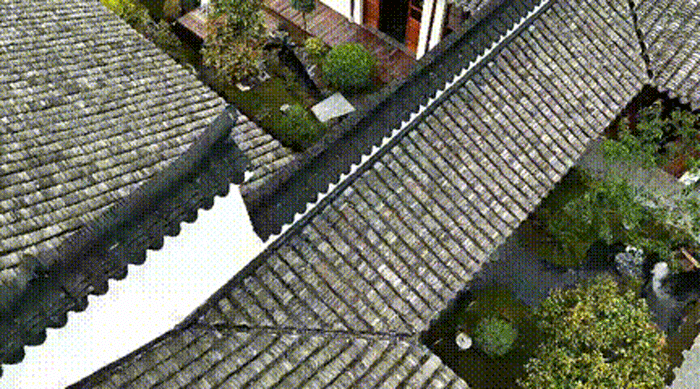查看完整案例

收藏

下载
新场古镇“活着”的江南水乡具有 1300 多年历史的上海新场古镇,是一座因盐而兴、面向大海的古镇。古镇内河道纵横,街巷密集,呈现着千年以来典型的水乡人家的独特生活形态,是为数不多“活着”的江南水乡。如今的新场古镇保护区面积约 1.48 平方公里,由北向南大致可分为三部分,北段以商业为主,充满烟火气;中段是新场古镇历史建筑保存最好的部分;南段相对静谧,有南山寺、四库书房。
With a history spanning over 1,300 years, Xinchang Ancient Town in Shanghai is flourished due to salt trading and faced the sea. The ancient town is crisscrossed with rivers and dense alleys, presenting the unique lifestyle of a water-town that has persisted for thousands of years. It remains one of the few “living” Jiangnan water towns, where the traditional way of life continues to thrive.
Today, the Xinchang Ancient Town preservation area covers about 1.48 square kilometers and can be roughly divided into three parts from north to south. The northern section is bustling with commercial activity and lively street scenes; the central section contains the best-preserved historic buildings of Xinchang; and the southern section is relatively tranquil, home to Nanshan Temple and the Siku Library.
©昱景设计
The southern section of the ancient town is relatively quiet, home to Nanshan Temple and the Siku Library. COLORFULL 昱景 design transformed a courtyard in the southern section of the ancient town, which was opened to the public as a new cultural consumption place under the carrier of intangible cultural heritage (integrating functions such as coffee, food, cultural performances, and light luxury homestays), realizing the organic combination of protection, inheritance, and activation and utilization, and rejuvenating its new vitality and vigor.
▼Analysis of preserved intact courtyards in ancient town ©昱景 design
COLORFULL Yujing Design has renovated a courtyard in the southern section of the ancient town, transforming it into a new cultural consumption venue under the heritage of intangible cultural assets. The space, which includes coffee shops, dining, cultural performances, and boutique accommodations, is now open to the public. This project achieves the harmonious blend of preservation, inheritance, and revitalization, bringing new vitality and energy to the site.
▼从餐厅看向庭院,The view from the restaurant to the courtyard© 张大齐
融入古镇肌理
前店中宅,跨河为园
设计前,我们对新场古镇的肌理,建筑风貌、尺度和空间展开研究,为自然介入,融入古镇肌理提供设计依据。
Before starting the design, we conducted a thorough study of Xinchang Ancient Town’s texture, architectural style, scale, and spatial layout. This research provided the design foundation for a natural intervention that seamlessly integrates with the fabric of the ancient town.
▼古镇民居柱网尺度,Ancient town scale©昱景设计
▼项目空间功能划分,Functional division of project space©昱景设计
▼古镇风貌,Ancient town©昱景设计
新场古镇不同于其他江南水乡古镇,最具特点的建筑风貌被称为“前店中宅,跨河为园”。沿街面店铺,后面是住家,穿过三进老宅,后门连着小桥流水。提取基本的平面布局关系,梳理出三进院落,自然地融入古镇肌理。
Xinchang Ancient Town is distinct from other water towns in the Jiangnan region, with its most characteristic architectural style known as “shop in the front, residence in the middle, and garden spanning the river.” The shop fronts are along the street, with the residence behind, and passing through the three-entry old houses, the back door connects to small bridges and flowing water. We extracted the basic layout relationship, organizing the three-entry courtyards and naturally integrating them into the town’s texture.
▼项目鸟瞰,Bird ‘s-eye View © 张大齐
▼建筑细节,Architectural details © 曲宠
汲古润今
传承传统民居营造尺度
除了民居格局形制的推敲,遵循传统民居营造的手法和工艺工法,借助合适的新技术手段,于场地内重新梳理柱网,采用了传统的丈尺尺寸,使新建筑具有传统建筑的亲人尺度与比例美感。同时提取古镇传统建筑的门、百叶帘、窗框等特色元素,用现代的材料将其融合在主立面的设计上,以达到风貌统一的氛围。
▼古镇民居空间研究,Ancient town residential space research©昱景设计
In addition to analyzing the layout and form of residences, we followed traditional residential construction methods and craftsmanship. Using appropriate modern technology, we reorganized the column grid on-site, adopting traditional measurement scales, so the new building has the human-friendly scale and proportional beauty of traditional architecture. At the same time, we incorporated traditional elements such as doors, shutters, and window frames from the town’s architecture, using modern materials to merge them into the main facade design, achieving a unified appearance and atmosphere.
▼客房夏往,Guest room “Summer”© 张大齐
▼客房夏往,Guest room “Summer” © 张大齐
▼客房秋收,Guest room “Autumn” © 张大齐
擇一小院,一处理想宅院。根据空间动静氛围,将场所划分为四个主题空间:憩、食、居、游,从沿街逐步延伸至内院,给游客带来丰富的在地文化体验。
Based on the spatial dynamics of movement and tranquility, the site was divided into four themed areas: Rest, Dine, Stay, and Leisure, gradually extending from the street to the inner courtyard, offering visitors a rich local cultural experience. ©昱景设计
璞之恬
前堂公区空间兼顾了接待、咖啡、休闲聚会、会议活动等功能。屋顶木构梁架裸露,空间中家具、墙面、织物的主色调围绕着质感的米色,共同营造出室内空间朴素、温暖、自然的氛围。
The front hall public area serves multiple functions, including reception, café, leisure gatherings, and meetings. The wooden roof beams are exposed, and the primary colors of the furniture, walls, and fabrics revolve around textured beige, creating a simple, warm, and natural atmosphere indoors.
▼前堂入口与公区,The entrance of the front hall© 昱景设计
▼前堂公区,The front hall© 张大齐
▼前堂公区细部,The front hall details© 张大齐
璞之韵
步入庭院为餐厅区域,引清流为园池,垒土石假山,悠然漫步其中,享受回归自然的纯净感受。
Entering the courtyard leads to the dining area, where a stream is introduced into a garden pond, with a rockery of earth and stones built alongside. Strolling leisurely through the space allows guests to enjoy a pure, back-to-nature experience.
▼一进院落景观,The first-entry courtyard© 张大齐
▼一进院落,The first-entry courtyard© 张大齐
▼餐厅,Restaurant© 张大齐
璞之悠
二进院落便进入了客房区,共有四间房,分别以“春来”、“夏往”、“秋收”、“冬藏”命名。每间客房的独特设计,展现出空间自然禅意之美。塑造真实、温馨、舒适的生活场景,为旅者打造了一处隐秘安然的心灵庇护所,给旅者刻下一段沉浸式的古镇经历。
The second courtyard leads to the guest room area, with four rooms named “Spring” “Summer” “Autumn” and “Winter”. Each room features a unique design that showcases the natural beauty and Zen-like tranquility of the space. These designs create an authentic, warm, and comfortable living environment, providing travelers with a hidden sanctuary for their souls and offering an immersive experience of the ancient town.
▼客房春来,Guest room “Spring”© 张大齐
▼客房夏往,Guest room “Summer”© 张大齐
▼客房夏往,Guest room “Summer”© 昱景设计
“夏往”“秋收”都是自带私汤泡池的独门独院。傍晚时分,空气中携卷着日落阳光的余温,旅者卸下一天的疲惫,静静享受这属于自己的时光。
Both “Summer ” and “Autumn ” have private outdoor hot spring pools. In the evening, as the warmth of the setting sun lingers in the air, guests can unwind from the day’s fatigue and quietly enjoy their private time.
▼客房秋收,Guest room “Autumn” © 张大齐
▼客房秋收,Guest room “Autumn” © 昱景设计
▼客房冬藏,Guest room “Winter” © 张大齐
璞之逸
沿河庭院自然放松,与老友一起闲坐于古树之下,晓看天色,暮看云,使人置身于自然之中感受云卷云舒,岁月静好。
The riverside courtyard is a natural place for relaxation, allowing friends to sit leisurely under the ancient trees, watching the changing sky in the morning and the drifting clouds in the evening. It immerses one in nature, creating a serene experience where one can appreciate the ebb and flow of the clouds and the tranquility of time passing.
▼沿河庭院,Courtyard along the River © 曲宠
▼沿河庭院,Courtyard along the River© 张大齐
▼庭院细节,Courtyard details © 曲宠
传统,在这里有了延续,开启全新身份,先前的老房旧屋,如今的客人远道而来。“活着的古镇”,不应止于原住民的居住,更应有历史文脉与精神内涵的绵延。
Tradition continues here, embracing a new identity. The old houses and buildings, once home to previous residents, now welcome guests from afar. A “living ancient town” should not be limited to the dwellings of the original inhabitants; it should also encompass the enduring historical context and spiritual essence.
▼一进院落,The first-entry courtyard © 昱景设计
▼二进院落,The second-entry courtyard © 昱景设计
项目信息
名称:擇一小院
地址:上海新场古镇
业主:上海名可鸣商业发展有限公司
施工:上海嘉跃建筑装饰有限公司
设计:COLORFULL 昱景设计
建筑面积:660㎡
竣工时间:2024
主创设计:赵宗阳、小野良介
设计团队:曲宠、李晓烨、杨阳、张凡星
摄影版权:张大齐、曲宠
ProjectInfo
Name:A Small Courtyard
Location:Xinchang Town, Shanghai
Client:Shanghai Mingke Ming commercial development Co., LTD
Construction:Shanghai Jiayue Building Decoration Co., LTD
Design:COLORFULL YUJING
GFA:660 sqm
Completion Date:2024
Design Director:Sunny Zhao, Ryo Ono
Design Team:Chong Qu, Xiaoye Li,Yang,Fanxing Zhang
Photographer:Daqi Zhang,Chong Qu










