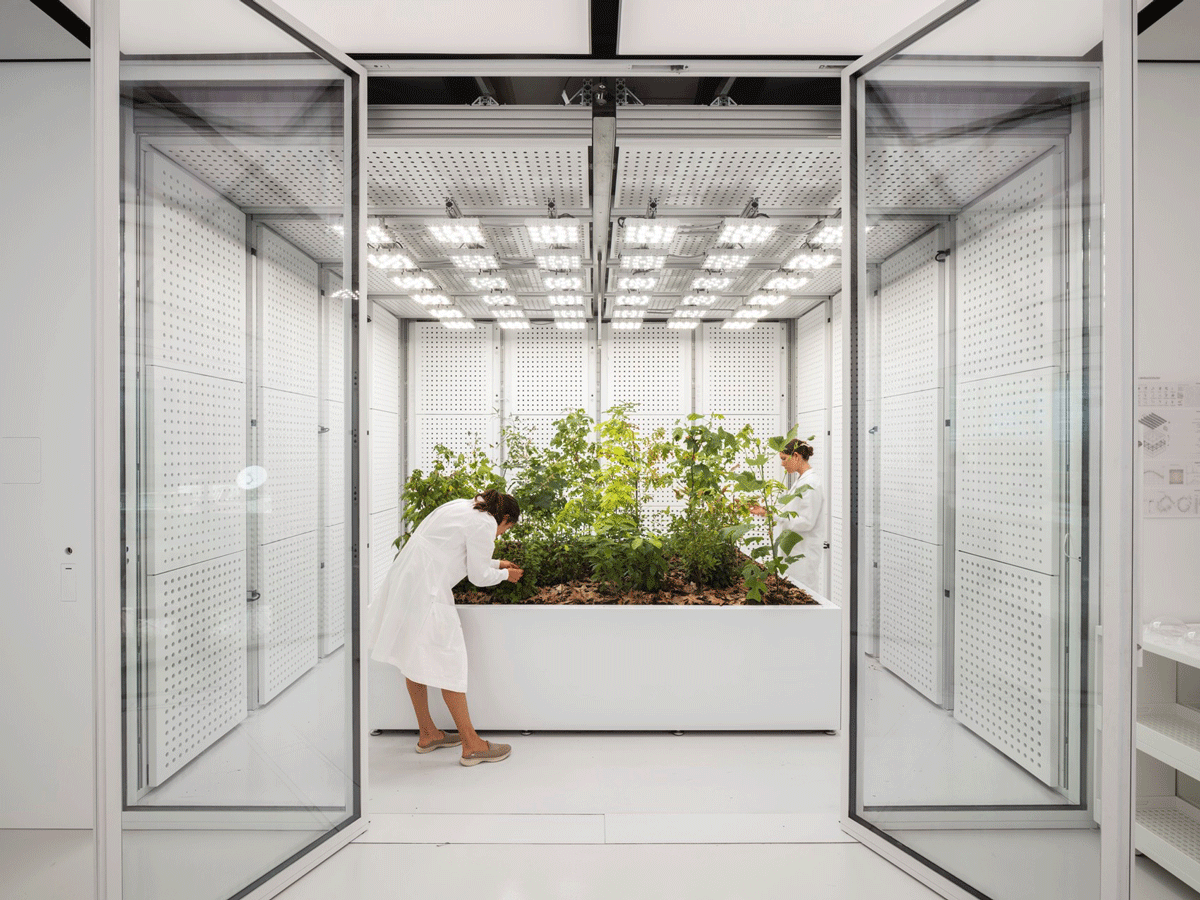查看完整案例

收藏

下载
Foster + Partners与OXMAN合作设计并完成的全新OXMAN总部,为该公司提供了充足的综合实验室、工作室和工作室空间,开创性的设计旨在为OXMAN带来颠覆性的改变,使设计、生产方法与自然重新融于一体。该实验室共占据了两个楼层,拥有充足的室内和室外空间,自由开放的氛围增强和补充了OXMAN公司的跨学科精神,并致力于将自然纳入设计之中。
Foster + Partners in collaboration with OXMAN have designed and completed an integrated laboratory, workshop, and studio space for OXMAN, a groundbreaking design practice with a mission to foster system-level changes that realign design and production methods with the natural world. The lab is housed across two levels with ample indoor and outdoor spaces that enhance and complement the company’s interdisciplinary ethos and commitment to designing with, by and for nature.
▼实验室横跨两层,有充足的室内和室外空间,
The lab is housed across two levels with ample indoor and outdoor spaces © Nicholas Calcott
项目中采用的所有家具都是在Foster + Partners工业设计部与OXMAN的密切合作下设计定制的,包括灵活的工作站和集成式显示系统,这使得OXMAN团队成员能够轻松地重新配置他们的工作环境。
All furniture is bespoke and has been designed by Foster + Partners Industrial Design working closely with OXMAN, including flexible workstations and integrated display systems that allow OXMAN team members to reconfigure their working environments with ease.
▼中央中庭连接了两个楼层,A central atrium connects the two levels © Nicholas Calcott
新工作室的第一层作为交流和合作的催化剂,采用了大量自然材料,营造出温馨幸福的室内氛围。接待区同时作为图书馆,设有内置书架和一张大桌子,用于私人学习或小组讨论。开放式的工作空间以高耸的拱形天花板为特色,工作室一侧的立面采用了与层高等高的玻璃,并带有景观露台,为人们提供了远处城市的壮观景色。开放的长桌则为团队会议提供了理想的场所。
The first level of the new studio acts as a catalyst for conversation and collaboration, with a natural material palette that reinforces a sense of wellbeing. A welcoming library space also functions as the reception area, featuring built-in shelving and a large table for private study or group discussions. An open plan workspace has soaring vaulted ceilings and is fully glazed on one side to provide spectacular views of the studio’s landscaped terrace and the city beyond. An open table provides a focal point for team meetings.
▼充满自然采光的工作空间,The workspaces with natural light © Nicholas Calcott
▼开放的办公空间,open plan for the working space © Nicholas Calcott
与开放办公区相邻的,是一排独立的玻璃办公室。大型可滑动木制隔板,能够将展示样品隐藏起来。展示台位于狭长的玻璃展示空间中,台面集成了可滑动的轨道,当与轨道对齐时,展品便可轻松滑动到展示位置,并被灯光照亮。这种设置不仅方面布展,还方便于后期样品的更新。
An adjacent row of individual glass offices contains sliding timber screens to conceal archived works and feature integrated mobile display units in the narrow vitrines between them. When aligned, the minimal display units illuminate objects on display and rest on casters so they can be rolled out and updated easily.
▼样品展示空间,The individual glass offices contains sliding timber screens to conceal archived works © Nicholas Calcott
▼集成滑动轨道的展台,Integrated mobile display units © Nicholas Calcott
通高的中庭连接了两个楼层,使工作空间充满自然光,并为悬吊的展品以及大型展品提供了高达9.1米(30英尺)的空间。由金属和玻璃制成的白色转角楼梯则成为整个空间中独一无二的视觉焦点。
A central atrium connects the two levels, fills the workspaces with natural light, and provides a 9.1 meter (30-foot) tall space for rigging and building large-scale projects. The centerpiece of the studio is a one-of-a-kind staircase, which is made from folded white metal and glass.
▼通高的中庭,The central atrium © Nicholas Calcott
▼白色金属楼梯,White metal stairs © Nicholas Calcott
二层空间以设计和研究过程为中心,包括一系列恒温恒湿实验室、机器人实验室和原型展示空间。实验室中的家具均采用了模块化和可移动的设计,包括:手推车、双面柜,以及垃圾箱等,以实现不同的空间配置。这些模块化的元素可以紧贴在桌子下方,或者移动到所需位置,以方便不同的工作模式。面对主实验室,规划有四个被称为“胶囊”的种植室,这些空间采用了玻璃墙以及数据驱动系统,可以通过气候控制来优化植物的生长,可谓是一个融合了生物、技术、自然和文化的空间。
The second level is centered around design and research processes with a range of wet labs, robotic labs, and prototyping spaces. Lab furniture is modular and mobile – including trolleys, double-sided cabinets, and bins – to enable a range of configurations. These modular elements fit snugly under desks or can be moved around to facilitate different modes of working. Facing onto the main lab, four glass-fronted and data powered grow rooms known as ‘capsules’ are climatically controlled to optimize growth – a space where biology and technology, where nature and culture come together.
▼二层空间以设计和研究过程为中心,The second level is centered around design and research processes © Nicholas Calcott
▼实验室,Wet labs, robotic labs, and prototyping spaces © Nicholas Calcott
▼二层同样设有展览空间,There are also exhibition spaces on the second floor © Nicholas Calcott
▼被称为“胶囊”的种植室,Data powered grow rooms known as ‘capsules’ © Nicholas Calcott
▼所有家具都是在Foster + Partners工业设计部与OXMAN的密切合作下设计定制的,All furniture is bespoke and has been designed by Foster + Partners Industrial Design working closely with OXMAN © Nicholas Calcott


















