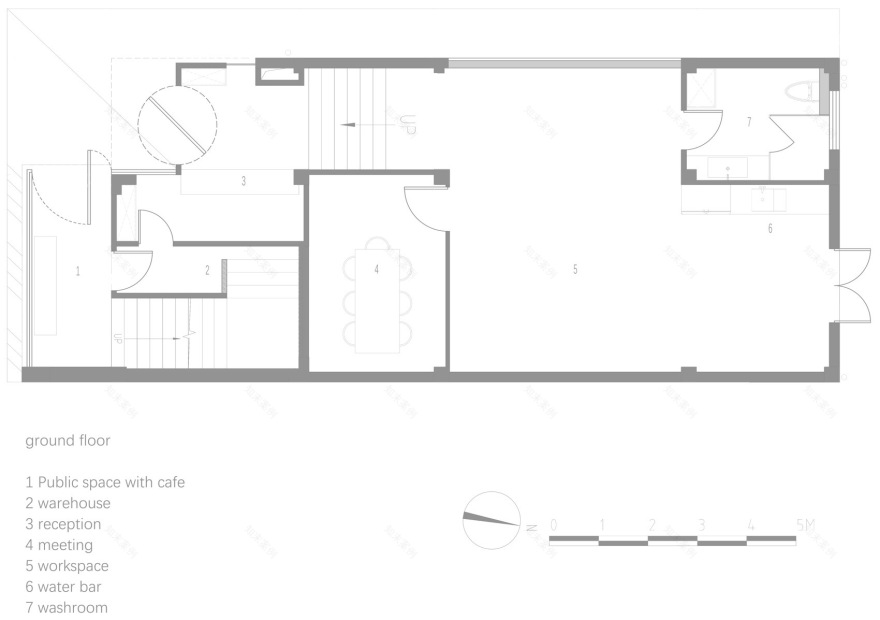查看完整案例

收藏

下载
本项目是一个位于广州老城区的危房重建项目。广州市同福西路建成于 1926 年,迄今已有近 100 年历史。作为广州唯一保留的十三行行商聚居地,以中式骑楼街著称。但由于经久失修,大量建筑荒废,失去作为住宅和商业用地应该具备的安全性。渐渐,居住人口流失,商业衰退,街区活力已然远远不及当年。
This project is a reconstruction project of dilapidated building located in old town of Guangzhou. Tongfu Xi Road in Guangzhou was built in 1926, and it has a history of a century old. As the only reserved settlement of Guangzhou ancient business port, it is famous for Chinese arcade house. However, because of the general state of disrepair, most of the buildings were dilapidated, and they lacked the safety that residence and commercial place need. Gradually, the residential population lost, and the commerce declined, and the street vitality is not like it used to be.
▼外观概览,View of Starburst©️ Jason
▼建筑立面,View of Starburst©️ Jason
本项目通过重建旧街中的危房,为街区城市景观带来现代建筑形态。项目最终打造成一个小型画廊及适合办公的咖啡馆,通过新建筑新商业,吸引年轻群体,为老街区带来活力。本项目最大的挑战在于,为符合城市规划政策,建筑所有体量数值需要保持不变。建筑师既要保持建筑高度和层高限制,又希望为建筑体块带来最大化的趣味性和视觉吸引力。
This project brings new landscape for old town by rebuilding dilapidated house into modern architecture. It was eventually built into a combination of a small-scaled gallery and a co-working café. It is an effective way to attract youth and bring street vitality by new kind of architecture and commerce. The biggest challenge of this project is that in accordance with the urban planning policies, all of the parameters about building volume had to remain unchanged. Therefore, architects need to maintain the building height and floor height, but also hope to bring the great extent of sense of space and visually appealing by new building blocks.
▼立面近景,View of Starburst©️ Jason
结合原有的竹子绿化带,以清水混凝土烘托旧街区的宁静和禅意。浅棕木色的大门,成为竹林和玻璃之间的过渡,也为较为冰冷的现代感建筑增添温度。
Based on original bamboo green belt, architects use raw concrete to express the serenity and atmosphere of Zen in old street. Light brown wooden door, which is a transition between bamboos and glass, makes the modern building look warmer.
▼入口处,View of Starburst©️ Jason
▼室内展览空间,View of Starburst©️ Jason
由于旧街道房屋之间紧贴,以及绿化带围合,导致采光不足,因此建筑师通过天窗补充采光,再通过大小天窗的结合,控制阳光在室内所呈现的形态,增加室内空间视觉层次的丰富性。
This project is stick close to adjoining building, and it is surrounded by bamboo green belt, that results in lack of light. Architects replenish light by skylight, and design two different sizes of skylights to control the display form of sunlight inside the house, that makes more plentiful visually experience in the interior space.
▼露台,View of Starburst©️ Jason
▼从室外看向室内空间,View of Starburst©️ Jason
室内以悬浮平台打造错落的空间感受,接近天空的感觉让人放松惬意。
The floating platform creates interesting space experience of rich layers in interior space. The feeling of approaching to sky makes people eased.
▼悬浮平台,View of Starburst©️ Jason
▼引入天光,View of Starburst©️ Jason
▼楼梯处,View of Starburst©️ Jason
小型画廊空间,结合商务办公区域。室外的露天楼梯,将阳光分割成序列感线条,与后方相邻的老房子形成有趣的关系。
Small-scaled gallery and co-working area. Outdoor stairs cut the sunlight into sequential lines.
▼办公区,View of Starburst©️ Jason
▼其它空间装饰,View of Starburst©️ Jason
建筑保留了一个原有的天井,建筑师希望让天井中的光线变得可视化。于是一个白色墙体斜插入天井,墙体成为光线的画板,不同时节不同时刻,阳光射入角度的变换,仿佛是一幅幅带有随机性的现代艺术作品。
Architects keep an original patio and make lights inside become visualized. A white wall inclined insert into the patio. The wall turns to be a drawing board of sunlight. In different seasons and different moments, sunlight change the incident angle, therefor it makes the wall look likes modern art pieces created with randomness.
▼一层平面图,View of Starburst©️ 现代之后建筑设计事务所
▼二层平面图,View of Starburst©️ 现代之后建筑设计事务所
▼剖面图,View of Starburst©️ 现代之后建筑设计事务所
项目名称:光的诗集
项目类型:危房重建/咖啡厅/展廊/展览空间
设计方:现代之后建筑设计事务所
项目设计:陈灏
完成年份:2024
设计团队:陈灏、王梦、谢奕逊
项目地址:广州市海珠区同福西路歧兴中北 51 号
建筑面积:200㎡
摄影版权:Jason
客户:本公司
材料:清水混凝土、玻璃、水泥纤维板、松木、胶合板、涂料
Project name:poetry anthology of light
Project type:Rebuiding/Cafe/Exhibition
Design:P.M.A. Studio
Design year:2023
Completion Year:2024
Leader designer & Team:ChenHaoWangMengXieYixun
Project location:GUANGZHOU Tongfuxi road of China
Gross built area:200㎡
Photo credit:P.M.A. Studio
Partner:Jason
Clients:P.M.A. Studio
Materials: concrete、glass、cement-based fiberboard、pine、plywood、paint
客服
消息
收藏
下载
最近




























