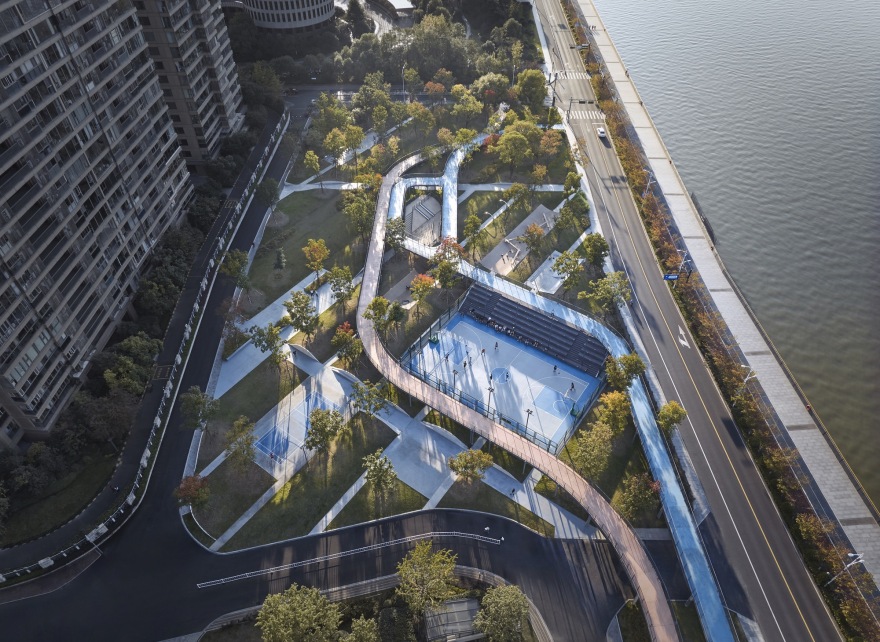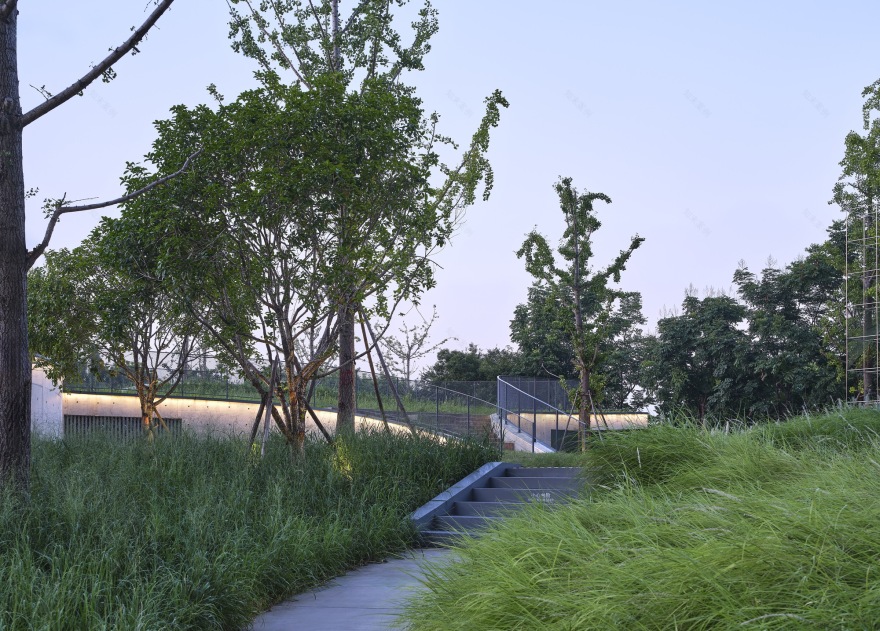查看完整案例

收藏

下载

翻译
Architects:TJAD Original Design Studio
Photographs:Yong Zhang,Guowei Liu
Lead Architects:Ming Zhang, Zi Zhang, Bo Chen
Overall And Architectural Design Team (The Yinxing Station):Guanjie Yao, Xiaoya Zhang, Shuang Zhao, Mengyao Li, Xue Zou, Fei Fang, Junyi Zhao
Bim Design Team (The Yinxing Station):Dongsheng Zhang, Jialong Sun, Lingyu Wang, Yi Xuan
Structural Design Team (The Yinxing Station):Honglei Wu, Chaoyi Zheng, Bo Liu, Chen Lin
Mep Design Team (The Yinxing Station):Jian Liu, Min Jia, Sien Zhang, Zonghu Lv, Haidong Wang, Yujie Zhang, Wenbin Zheng, Zhenzhou Zhao
Landscape Design Team (The Yinxing Station):Xiubing Li, Qian Zou, Yong Zhong, Jian Luo, Jinghua Su
Lighting Design Team (The Yinxing Station):Xiu Yang, Chen Bian, Wenjing Cai, Yang Wu
Technical And Economic Team (The Yinxing Station):Xiaolin Pang, Lingjun Zhou, Junlong Zang, Xinyun Chen, Zhou Tong, Yuwei Ge, Chunxia Zhang, Yexin Cao
Green Building Team (The Yinxing Station):Guohui Ren, Fanghui Xue, Xiaowei Zheng, Fanlin Meng
Cooperation Team (The Yinxing Station):Anhua Qin, Jiayao Huang, Kang Zhou, Kai Ma
Overall And Architectural Design Team (The Daqiao Station Station):Xiaoya Zhang, Guanjie Yao, Shuang Zhao, Mengyao Li, Weiwen Shang, Heyunzi Huang
Bim Design Team (The Daqiao Station Station):Dongsheng Zhang, Jialong Sun, Lingyu Wang, Xi Zeng
Structural Design Team (The Daqiao Station Station):Honglei Wu, Chaoyi Zheng, Xuanmeng Duan, Chen Lin
Mep Design Team (The Daqiao Station Station):Jian Liu, Min Jia, Sien Zhang, Zonghu Lv, Haidong Wang, Han Zhu, Zhufei Ye, Man Su
Landscape Design Team (The Daqiao Station Station):Xiubing Li, Jian Luo, Chuhan Xing, Jinghua Su, Yuke Liu
Lighting Design Team (The Daqiao Station Station):Xiu Yang, Chen Bian, Wenjing Ge
Technical And Economic Team (The Daqiao Station Station):Xiaolin Pang, Lingjun Zhou, Junlong Zang, Xinyun Chen, Zhou Tong, Yuwei Ge, Chunxia Zhang, Yexin Cao
Green Building Team (The Daqiao Station Station):Guohui Ren, Fanghui Xue, Xiaowei Zheng, Fanlin Meng
Cooperation Team (The Daqiao Station Station):Anhua Qin, Jiayao Huang, Kang Zhou, Kai Ma
Clients:Hangzhou Binjiang Environmental Development Co., Ltd.
City:Hangzhou
Country:China
Text description provided by the architects. The Yinxing Station and the Daqiao Station are located on the south bank of the Qiantang River. It's a part of the 12-kilometer waterfront public space renovation project in Binjiang District of Hangzhou, undertaken by the Original Design Studio of TJAD.
The site is triangular in shape and located between the residential area and the Qiantang River. There were many ginkgo trees on the site, and every late autumn, scattered ginkgo leaves covered the ground. From a distance, the ground appears golden, but up close, one can notice the rational beauty of the layered and interlocking leaves. We preserved the ginkgo trees in the site and extracted the design prototype from the overlapping relationship of ginkgo leaves - "one convex arc and two concave arcs". Based on this, we rotated and replicated them, nested with each other, and the overall shape of the square was derived from it.
The ground slopes slightly, with three adjacent "ginkgo leaves" flipping up to form a landscape green space, creating a multi-level activity space for the surrounding community. This also conforms to the psychological trend of the public to climb high and overlook the Qiantang River. The lower indoor space also provides space for community service facilities.
The Linqiaoxiang Sports Park is adjacent to the Yinxing Station. Inspired by the waves of the Qiantang River, the landscape of the sports park also fluctuates up and down. The blue running track and orange cycling track diverge in the air, surrounding the park up and down, providing a vertical dimension of public space. This not only enhances the accessibility of the park and the willingness of passersby to explore, exercise, and rest inside, but also enriches the roaming experience of the park.
The park is equipped with badminton courts, basketball courts, slides, balance beams, and fitness equipment areas to meet the outdoor activities needs of the public. The basketball court is located between the Orange and Blue Trail. The steps of the court are connected to the sky blue lane, which not only meets the functional requirements of the basketball court stands, but also improves the flow line connecting the elevated walkway and the ground. At the same time, the lower space of the grandstand forms a shaded and sheltered resting place in the park.
The Daqiao station is located at the intersection of Liuhe Road and Wentao Road. Inspired by the structural form of the Qiantang River Bridge, we have rotated the main steel truss structure of the bridge by 45 degrees. The roof of the upper part is triangular in shape, echoing the triangular spire of the Liuhe Pagoda across the river; The lower part exposes structural components as architectural expression elements, arranged in a regular and orderly manner.
The facade is made of polyester board material, utilizing its unrestricted single-sided size to reduce facade joints. The buckle cover adopts a concave shape, and the matching steel keel is T-shaped steel, which is simple and exquisite. Daqiao Station provides a place for the public to rest, stop and gaze. The first floor is equipped with a caf é, which also serves as a temporary exhibition for the surrounding community. The second floor is a viewing platform space, where the public can overlook the surrounding scenery and see the Liuhe Pagoda on the other side of the Qiantang River, creating an opportunity for dialogue between ancient and modern times.
Project gallery
Project location
Address:Binjiang District, Hangzhou, China
客服
消息
收藏
下载
最近


































