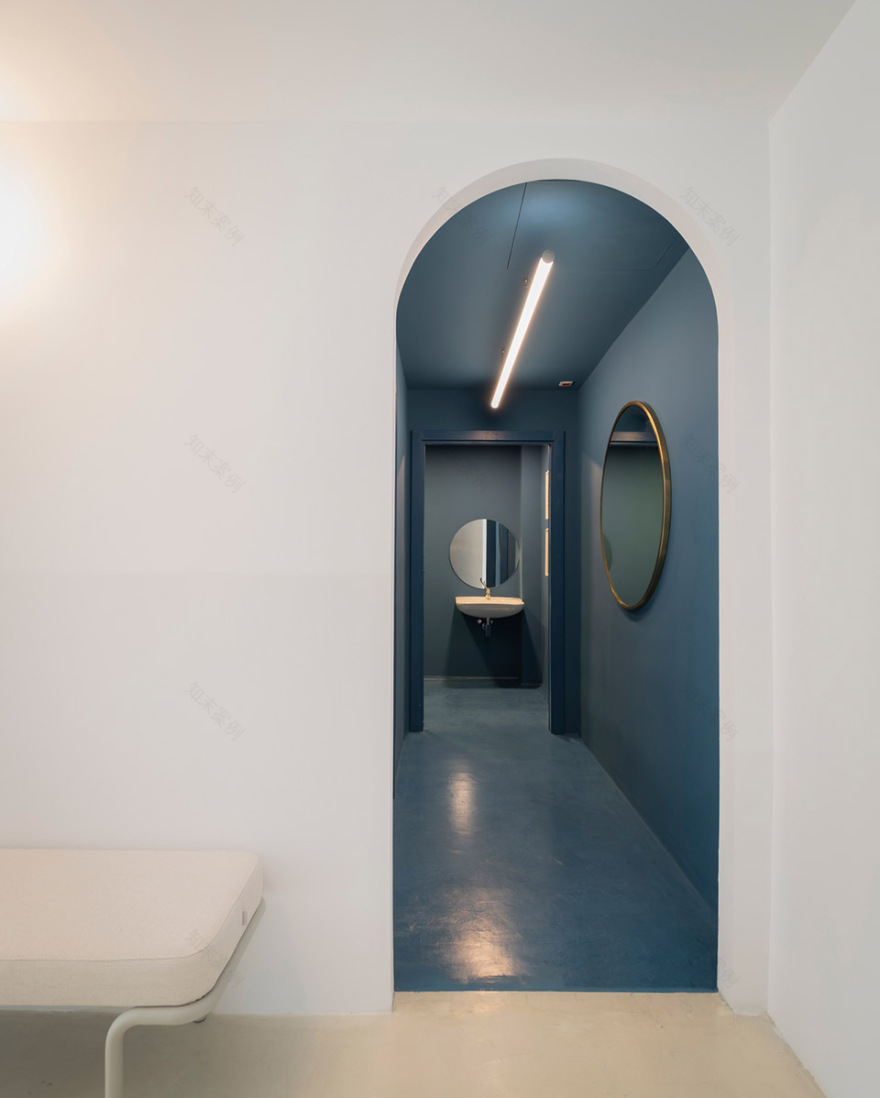查看完整案例

收藏

下载
建筑师对于马德里的第一家Kenna牙科诊所的提案灵感来源于“室内的街道”。面对为牙科诊所打造形象的挑战,设计师提出了室内立面的概念,和马德里Ciudad Lineal街区的传统特色形成鲜明对比。
Our proposal for the first Kenna dental clinic in Madrid draws inspiration from an “interior street.” Faced with the challenge of creating the image for a dental clinic, we propose an interior façade which contrasts with the traditional character of the Ciudad Lineal neighbourhood in Madrid.
▼沿街立面,street facade ©Amores Pictures
灵感来源于Josef Albers的作品”Luminous Day”,设计提案塑造了一个和周围环境形成鲜明对比的室内立面,让人们在可控的情况下一窥诊所的内部生活。为了强调这种对比,立面选择了不锈钢作为主要材料。
▼“发光的一天”,”Luminous Day” ©Josef Albers
In the spirit of Josef Albers’ work “Luminous Day,” the proposal shapes an interior façade that differs from the external surroundings, allowing glimpses of the inner life of the clinic in a controlled manner. To highlight this contrast, stainless steel was chosen as the primary material for this façade.
▼不锈钢室内立面,stainless steel interior facade ©Amores Pictures
该立面重新界定了空间和其功能,提出了“内部与外部”的新概念——一种全新的室内街道。走廊使室外的路人可以观察到诊所内的情景,邀请路人进入诊所。不锈钢立面上的倒影与外部植被融为一体,反射光线,使新的室内街道更加生动。
▼轴测图,axonometric ©JJ+ estudio
This façade redefines the space and its dristribution, creating a new concept of “inside and outside” – a new inner street. This pathway allows the clinic’s internal activity to be observed from the outside, inviting passersby to enter. The reflections from the stainless steel incorporate the exterior vegetation and reflect sunlight, enlivening the new interior street.
▼等候区域,waiting area ©Amores Pictures
▼洗手台,vanity unit ©Amores Pictures
▼诊室,clinic ©Amores Pictures
根据每个区域对于私密性的不同要求,这种新立面可以调节成包括不透明,半透明和全透明的多种元素。基于此,候诊室的入口是透明玻璃,而通往诊室的则是一扇木门。
The modulation of this new façade includes opaque, translucent, and transparent elements, according to the level of privacy required in each area. With this, transparent glass makes the entrance to the waiting room, while a wooden door leads to the clinic rooms.
▼不锈钢立面,stainless steel facade ©Amores Pictures
在室内街道的尽头有一个小等候区,一抹色彩突出了 X光室和洗手间的入口。在色彩标识旁边,有一扇门通向私人员工区。
At the end of the interior street, around a small waiting area, a point of colour highlights the entrance to the X-ray room and the restroom. Next to this landmark, a door leads to the private staff area.
▼色彩突出了 X光室和洗手间的入口,
colour highlights the entrance to the X-ray room and the restroom ©Amores Pictures
▼家具细部,furniture detail ©Amores Pictures
▼平面 & 剖面,plan & section ©JJ+ estudio
Title:Dental Clinic
Category: Commercial
Location: Madrid
Year: 2023-2024
Client:Private
Collaborators:JJ+
Team: Luis Gil Mucientes
Photography: Amores Pictures
客服
消息
收藏
下载
最近



















