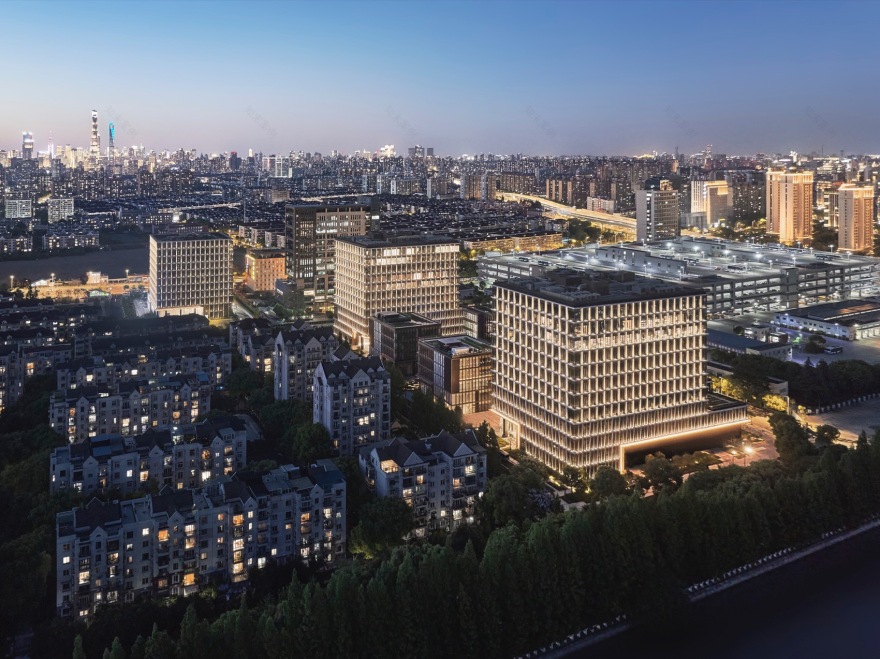查看完整案例

收藏

下载
街区尺度的创意性办公园区
Innovative development at the scale of a district
TOP芯联办公园区位于上海浦东周家渡地区,项目的三个地块分布在川杨河畔,毗邻成山路地铁站,为周边大型住宅区打造了一个充满活力的现代创意性商业园区。不同于传统的商业办公塔楼,TOP芯联项目由七栋街区尺度的建筑组成,包括三栋塔楼、四个独栋办公小楼和配套设施。SOM的设计策略是通过打造统一的建筑语言和特征,把分散在不同地块的建筑物进行整合,并通过景观设计将三个不连贯的地块与周边的公共空间和绿地有机融合,打造一个适宜步行,亲近自然的创意性办公园区。
Situated between the Chuanyang River and the Chengshan Road metro station, Xinlian Tech Office Park introduces a modern and dynamic workplace within a largely residential district of Shanghai. The project diverges from the typical approach to commercial development in China: rather than a monolithic tower, Xinlian Tech Office Park introduces a mix of seven complementary, neighborhood-scaled buildings. A consistent architectural identity unites the buildings—three towers and four low-rise pavilions—while a pedestrian-focused landscape framework laces what were once three separate parcels into a unified development. The result is a cohesive commercial campus with a unique sense of place.
▼项目鸟瞰,Overall view © 朱清言
▼顶视,Top view © 朱清言
园区有不同规模和布局的办公空间,来满足从初创公司到跨国企业的不同需求。场地内的三栋带裙楼和露台的立方体塔楼与四栋小型独栋办公建筑相互补充,形成场地中不同开放空间的导向元素。四栋对称排列的办公小楼围合出一个内部的中央公园,为企业打造了小尺度、更加灵活的空间。中央公园也 成为园区的一处休闲场所。面向中央公园的特色楼梯不仅提供功能性的连接,还作为视觉地标,营造出独特的场所感。
With a mix of floor sizes and layouts, Xinlian Tech Office Park caters to the needs of varied tenants, from small startups to established companies. The three cubic towers each step back from a podium, creating landscaped terraces that overlook the riverfront. Framing a landscaped central open space, the four low-rise pavilions are symmetrically arranged between the towers, providing smaller-scaled and flexible spaces. Stairwells cantilever into the central park, a gathering place that fosters a strong identity for the campus.
▼建筑远观,Distant view © 朱清言
大堂的室内设计与建筑的简洁、大气的风格保持一致。利落的铝材和不锈钢面板,以及精致的石材覆层营造出专业和典雅的氛围。
The interior design of the lobbies maintains a sense of formality through the use of refined materials and elegant finishes. Crisp aluminum, stainless steel panels and sophisticated stone cladding contribute to an atmosphere of professionalism and elegance.
▼建筑近景,Close view © 朱清言
高性能设计方法
High-performance design
我们的整体性的设计策略最大程度地节约能耗,为所有用户打造健康舒适、充满活力、并令人身心愉悦的办公环境节能的设计方法是从被动式策略开始的,即调节环境和减少太阳辐射把建筑对主动式设备系统的需求降到最低。建筑的主要朝向是南北向,以减少吸热最多的东西立面的朝向。三个主办公塔楼的外立面设计是水平自然光反射板和垂直翅片的组合,在保证朝向室外的景观视线的同时也拥有遮阳的功能。
Our holistic approach maximizes energy savings, fosters a healthy and vibrant working environment, and creates enjoyable spaces for all users. The approach to energy conservation begins with passive design strategies that reduce solar heat gain and minimize the demand on building systems. The primary facades face north and south, while east and west exposures are limited. The facades of the cubic towers are configured with deep-set, punched windows, a design that contributes to solar shading. Cast in ultra-high-performance concrete, the facades have a sculpted quality, designed to create a dynamic play of light and shadow.
▼建筑立面,Facade © 朱清言
▼立面细部,Facade details © 朱清言
设计通过仔细调整核心筒到外墙的距离,让更多的日光射入办公内部空间。合适的窗墙比、具有良好可见光透光率的高性能玻璃、较高的室内净空和浅色调的饰面,所有这些设计策略的整合也让工作空间可以获得充裕的自然光线。
A careful calibration of building lease spans allows daylight to penetrate more of the floor area. The combination of glazing ratio, high-performance glass with good visible light transmittance, tall ceilings, and light-colored finishes also brings ample daylight to the workspaces.
▼入口处,Entrance © 朱清言
▼大堂,Lobby © 朱清言
▼电梯间,Elevator room © 朱清言
打造绿色生态园区
A green urban campus
景观设计进一步强化了绿色生态园区的概念,一系列带状花园将三个地块有机联系起来,为人们提供了用以遮阳、休憩的户外空间。地铁入口附近的门户广场,沿着北部边缘设有互动水景、户外用餐区和用于举办节日活动的各类开放公共空间。
The landscape design reinforces the concept of a green and ecological urban campus, traversed by linear gardens that offer shaded and inviting outdoor spaces. A gateway plaza near the subway entrance includes water features, outdoor dining areas, and open spaces for festive events.
▼景观设计,Landscape design © 朱清言
▼夜览,Night view © 朱清言
园区里的绿色屋顶花园与带状花园相得益彰。分层的露台和绿色屋顶收集和过滤雨水,用于景观灌溉中重复使用,减少对城市排水系统的影响。中央公园位于园区的核心位置,是一处绿意浓荫、带有庭院、花园和休息区的绿洲。所有这些特点让园区成为一个将都市生活与自然完美融合的典范。
Planted roof terraces complement the gardens at street level. These multi-level gardens capture and filter stormwater for reuse in irrigation and reduce impacts on the city’s systems. The central park features large shade trees, pathways, courtyards, gardens, and seating areas. All of these features make Xianlian Tech Office Park an exemplary development that balances urbanity with access to nature.
▼总平面图,site plan © SOM
▼主要楼层平面图,typical plan © SOM
▼立面图,elevation © SOM
▼剖面图,section © SOM
项目名称:上海浦东TOP芯联科技产业园
(TOP Xinlian Tech Office Park )
项目地点:上海浦东周家渡
总建筑面积:148,845平方米
高度:50米(12层)
建成日期:2023年10月
业主:上海浦发集团
设计团队:Leo Chow, Lucy Ling, Sean Ragasa, Fernando Herrera, John Kuchen, Qinghua Fan, Jassy Lin, Rupa Garai
SOM设计范围:建筑设计,公区室内设计,结构设计
客服
消息
收藏
下载
最近


































