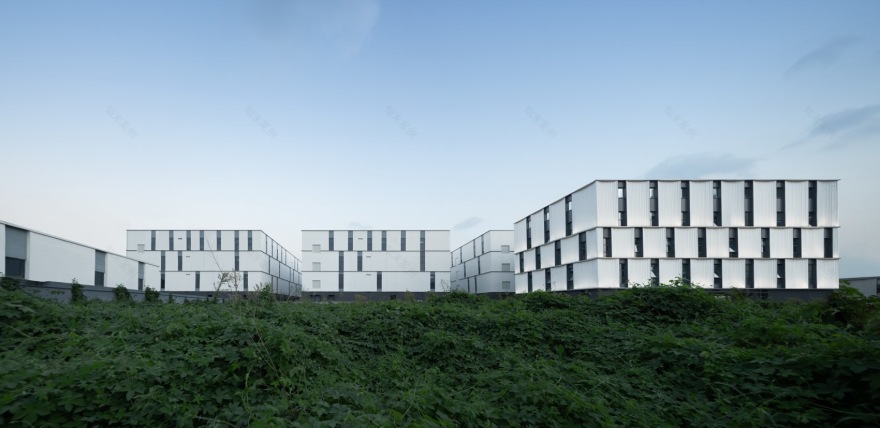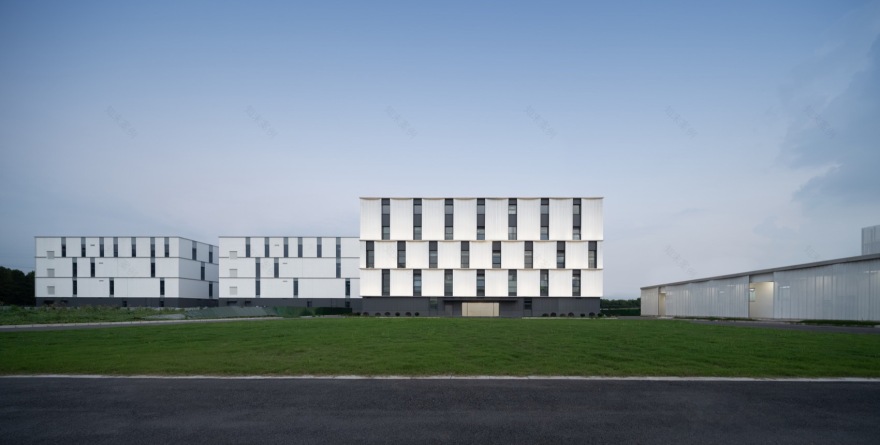查看完整案例

收藏

下载
项目背景
Project Background
时代天使是一家全球性的医美器械服务提供商,其新的生产研发总部命名为时代天使创美基地,拟将生产、科研、配套等功能一体化建设。项目基地位于无锡市新吴区产业群落,东侧的菱湖大道直通太湖,南侧的观山路通向龙王山和雪浪山。项目分为两个标段,生产区的核心楼宇作为一标段先行建设。
Angelalign is a global medical aesthetics device service provider. Its new production and R&D headquarters, named the Angelalign Innovation and Beauty Base, is planned to integrate production, research, and supporting functions into one complex. The base is situated within the industrial cluster of the Xinwu District, with Linghu Avenue to the east leading directly to Taihu Lake, and Guan Mountain Road to the south leading to Longwang Mountain and Xuewang Mountain. The project is divided into two phases, with the core buildings of the production area being constructed first as Phase One.
▼一标段建成鸟瞰,Bird’s eye view© 是然建筑摄影
恰当的姿态
Appropriate Posture
为一个以追求美好的企业设计生产基地,如何找到恰当的姿态是我们设计的核心课题。我们既不希望这个基地成为一个过于简陋的传统生产厂房,又不希望园区过于追求外表而呈现一种浮夸的状态,从而用合理的成本,精巧的为企业的生产行为和使用员工提供一个高效又美观的园区。
▼基地卫星图,satellite image© 上海天华建筑设计有限公司
The core issue of our design is how to find the appropriate posture for designing a production base for a company that pursues beauty. We do not want this base to become an overly rudimentary traditional production factory, nor do we want the park to overly pursue appearance and present a flamboyant state, so as to provide an efficient and beautiful park area for the production behavior of enterprises and the use of employees with reasonable costs and exquisite craftsmanship.
▼五号实验楼和一二三号生产楼,Laboratory Building No. 5 and Production Buildings No. 1, 2 and 3 © 是然建筑摄影
▼沿观山路入口,Entrance along guanshan road © 是然建筑摄影
高效的生产组织
Efficient Production Organization
合理的布局和清晰的流线是产业建筑设计的基础。设计将生产区、研发区进行了仔细的排布,货运、客运、人行、参观动线都经过了细致的安排,为高效的生产活动提供了保障,建成后也在实际运营中得到了验证。
▼流线分析图,flowline analysism ©上海天华建筑设计有限公司
Reasonable layout and clear flow lines are the foundations of industrial architectural design. The design carefully arranges the production, research and development areas, and meticulously plans the cargo, passenger, pedestrian, and visitor routes, providing guarantees for efficient production activities. After completion, these designs have also been verified in actual operation.
▼实施方案南侧鸟瞰效果图,Renderings ©上海天华建筑设计有限公司
▼入口庭院鸟瞰效果图,Renderings©上海天华建筑设计有限公司
厂房间的园林 Gardens between Factory Buildings
产园相融,在厂房之间植入园林,是设计团队基于人性需求,对于江南地域文化的回应。设计在北侧入口设置了平整草坪,给予了密集厂区一个开阔的庭院,也在建成后承担了典礼和运动会等多种企业活动。西南侧的塔楼和裙房则与生产楼共同围合出研发区的核心庭院,为办公和食堂提供了良好的景观视野。
The integration of parks and buildings is a response to the cultural needs of the Jiangnan region based on human nature. There is a lawn at the north entrance, providing an open courtyard for the dense factory area. After completion, it has also undertaken various corporate activities such as ceremonies and sports events. The tower and skirt building on the southwest side, together with the production building, enclose the core courtyard of the research and development area, providing a good landscape view for offices and canteens.
▼入口弧形展示墙设计和建筑呼应,The curved display wall design at the entrance echoes the architecture © 是然建筑摄影
▼入口庭院,Entrance courtyard© 是然建筑摄影
▼沿街立面,Street facade © 是然建筑摄影
▼围墙用方钢设置成了双层,The fence is double-layered with square steel© 是然建筑摄影
建筑形象:企业精神与地域特征的结合
Architectural Image: Combination of Corporate Spirit and Regional characteristics
恰当地表达企业精神和地域特征,形成合宜而专属的建筑形象,是设计的关键目标之一。最终的立面设计结合了无锡山水传统的美感和企业形象气质,同时也考虑了建筑平面排布的功能性以及立面耐久性等问题。
▼立面标准段设计方案,Standard elevation design © 上海天华建筑设计有限公司
Expressing the corporate spirit and regional characteristics appropriately to form a suitable and exclusive architectural image is one of the key objectives of the design. The final facade design combines the traditional aesthetic sense of Wuxi’s landscape and corporate image, while also considering the functionality of the building layout and issues such as the durability of the facade.
▼建筑立面,Facade© 是然建筑摄影
▼变电站全貌,Substation overall view © 是然建筑摄影
▼变电站及空压站立面,Substation and air compressor station © 是然建筑摄影
▼变电站及空压站立面细部,Substation and air compressor station details © 是然建筑摄影
多次推敲后的厂房被设计为一个暗色基座上的三层实体,每层实体立面由反弧线装饰板材和层间横向金属条构成。这些横向金属条从构造上起了层间防火封堵的作用,也是多层次的披水板,避免了雨后污渍的情况发生。从视觉效果上看,横向金属条白天是立面反弧板的光影提供者,为立面赋予了从上往下阳光变化的阴影;在夜晚则通过隐藏的灯线提供了从下往上的底光,将建筑群体打造成通体发亮的光体。形式探索的答案是“山水”和“洁美”的抽象,是外在地域文化和内在企业形象的隐喻结合,也为方正的厂房提供了一个柔美优雅的表情。
After multiple deliberations, the factory building was designed as a three-story solid on a dark base, with each story’s facade composed of arc-decorated panels and horizontal metal strips between the layers. These horizontal metal strips serve as fire barriers between the layers from a structural perspective and also act as multi-layered water deflectors, preventing stains from rainwater. Visually, the horizontal metal strips provide shadows for the facade’s arc panels during the day, giving the facade a gradient of sunlight shadows from top to bottom. At night, they provide uplighting from below through hidden light lines, turning the building complex into a luminous entity. The answer to formal exploration is the abstraction of “landscape” and “clean beauty”, which is a metaphorical combination of external regional culture and internal corporate image, also providing a soft and elegant expression for the otherwise rigid factory buildings.
▼实验楼,Laboratory building © 是然建筑摄影
▼生产楼沿城市界面和相邻界面清晰并协调的分开,The production buildings are clearly and harmoniously separated along the urban and adjacent boundaries. © 是然建筑摄影
▼在夜晚呈现为一个发光的实体,Appears as a glowing entity at night © 是然建筑摄影
▼实验楼和生产楼间的参观走廊,Visitor corridor between the laboratory building and the production building © 是然建筑摄影
材料和建构的独特性和经济性
Uniqueness and Economy of Materials and Construction
做反弧线形式的立面先例很多,为找到项目创新独特性,我们从材料、模数、感知等基本问题上做出了回应。在材料层面,设计选择了穿孔弧形铝板,非常轻,又能在很高大的尺寸保证很好的刚度,减少构造龙骨的尺寸和投资。不同模数的弧线板对应的构造弧度略有区别,也使得从形式上看反弧板有了宽窄两种波纹的效果,形成了微妙的变化。底部的材料选择了闪银粉较多的深灰色瓦楞金属板,便宜又有很温和的反光,与上部体量形成适宜的对比。
There are many precedents for creating reverse curved facades. In order to find the uniqueness of project innovation, we responded from the basic issues of materials, modules, and perception. In terms of materials, the design chose perforated curved aluminum panels, which are very light and can ensure good rigidity at a very large size, reducing the size and investment of the structural skeleton. The arc plates with different modules have slightly different construction radii, which also makes the anti-arc plates have two effects of wide and narrow corrugations from a formal point of view, forming a subtle change. The material at the bottom chose dark gray corrugated metal plates with more shimmering silver powder, which is cheap and has a very gentle reflection, forming a suitable contrast with the upper volume.
▼立面细部,Facade detials© 是然建筑摄影
▼厂房之间的通道采用涂料外墙,The passages between the workshops are painted exterior walls © 是然建筑摄影
▼变电站供人通行的走廊,Corridor for people to pass through in the substation © 是然建筑摄影
▼变电楼走廊内柔和的光影,Soft light and shadow in the corridor of the substation building © 是然建筑摄影
在横向平面层面,我们用 AB 两种宽度的弧线板和 1.5 宽的竖向窗体做拼合,从而在统一模数下凑出了看似随机实则经济的立面虚实关系。在纵向剖立面层面,我们将各层的层线稍作上下挪动,凑出了三个六米高的视觉层,保证了三层弧线板高度一致,材料上也最为经济统一。在成本层面,设计仅在面向城市界面采用反弧装饰板,而在厂房之间的通道采用涂料外墙,大方明确地区分了普通界面和展示界面,也将立面综合造价控制在了 500 元/平米左右。
On the horizontal plane level, we used two widths of arc plates, A and B, and a 1.5-wide vertical window to splice, thus forming a seemingly random but actually economical facade virtual and real relationship under a unified module. On the vertical section facade level, we moved the layer lines of each layer up and down a little bit, forming three six-meter-high visual layers, ensuring that the height of the three arc plates is consistent, and the material is also the most economical and unified. In terms of cost, the design only uses anti-arc decorative plates on the urban interface, and uses painted exterior walls in the passages between the factory buildings, which clearly distinguishes the ordinary interface and the display interface, and also controls the comprehensive cost of the facade around 500 yuan per square meter.
▼实验楼门厅,Laboratory lobby © 是然建筑摄影
▼室内展厅,Indoor exhibition hall © 是然建筑摄影
▼生产楼环廊有克制的采光,左侧为洁净生产厂房。The production building corridor has restrained lighting, and the left side is the clean production plant © 是然建筑摄影
▼厂房环廊,Factory corridor space© 是然建筑摄影
立面思路运用到了包括变电站和围墙在内项目的所有子项中,并根据各自的功能需求形成了统一而丰富的整体感,达到了设计的特征化。灯光的安装也经过了色温、排布方式和亮度的多轮测试,达到了最终的呈现效果。有位员工在项目完成后略有触动地表达“这个房子晚上看好像一个美术馆”,这也表明了建筑的落成效果达到了设计的初衷。
The facade concept was applied to all sub-items of the project, including the substation and the perimeter wall, and a rich and unified whole was formed according to their respective functional requirements, achieving the characteristic design. The installation of the lighting also went through several rounds of testing on color temperature, layout method, and brightness to achieve the final presentation effect. An employee was slightly touched after the completion of the project and expressed, “This building looks like an art museum at night,” which also indicates that the completion effect of the building has achieved the original intention of the design.
▼总平面图,master plan© 上海天华建筑设计有限公司
▼变电站及空压站平面,Substation and air compressor station plan © 上海天华建筑设计有限公司
▼变电站及空压站墙身,Substation and air compressor station wall © 上海天华建筑设计有限公司
▼墙身平面详图,Wall plan details © 上海天华建筑设计有限公司
▼墙身立剖面详图,Wall elevation section detail © 上海天华建筑设计有限公司
项目名称:时代天使创美基地
项目类型:工业建筑(含生产厂房及科研楼、食堂、仓库、变电站等配套建筑)
设计方:上海天华建筑设计有限公司
项目设计:2019 年
完成年份:2021 年(一标段,即生产区核心楼宇)
主持建筑师:吴欣
设计团队:余国璞 孙逸群 陈凯扬 朱峰 钟坤 黄勇 周翠芳
项目地址:江苏省无锡市新吴区
建筑面积:55891㎡
摄影版权:是然建筑摄影
施工方:中国电子系统工程第二建设有限公司
幕墙单位:上海京腾建设工程(集团)有限公司
客户:时代天使生物科技有限公司
材料:弧形穿孔金属板、涂料、钢制长城板、铝合金门窗、铝型材
Project name: Angelalign Innovation and Beauty Base
Project type: Industrial architecture (including production plant and research building, canteen, warehouse, substation and other supporting buildings)
Design: Shanghai TIANHUA Architecture Planning & Engineering Ltd.
Design year: 2019
Completion year: 2021(Phase 1, the core buildings of the production area)
Chief architect: Xin Wu
Leader designer & Team:Guopu YU, Yiqun Sun, Kaiyang Chen,Feng Zhu, Kun Zhong, Yong Huang, Cuifang Zhou
Project location: Xinwu District, Wuxi City, Jiangsu Province
Gross built area: 55891㎡
Photo credit: schranimage
Construction site: China Electronics System Engineering No.2 Construction Co., Ltd.
Curtain wall consulting company: Shanghai Jingteng Construction Engineering (Group) Co., Ltd.
Clients: Angelalign Technology Inc.
Materials:Arc perforated metal plate, paint, steel wall plate, aluminum doors and Windows, aluminum profiles
客服
消息
收藏
下载
最近
















































