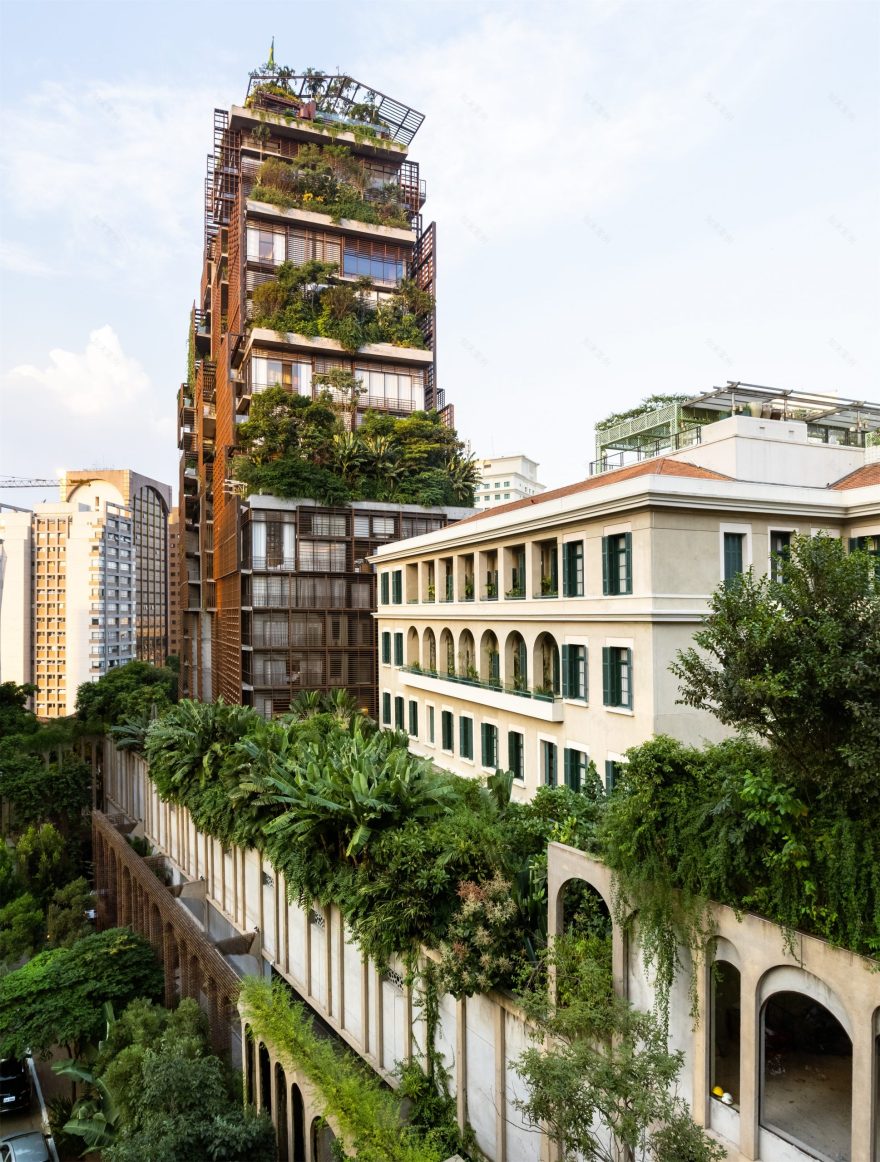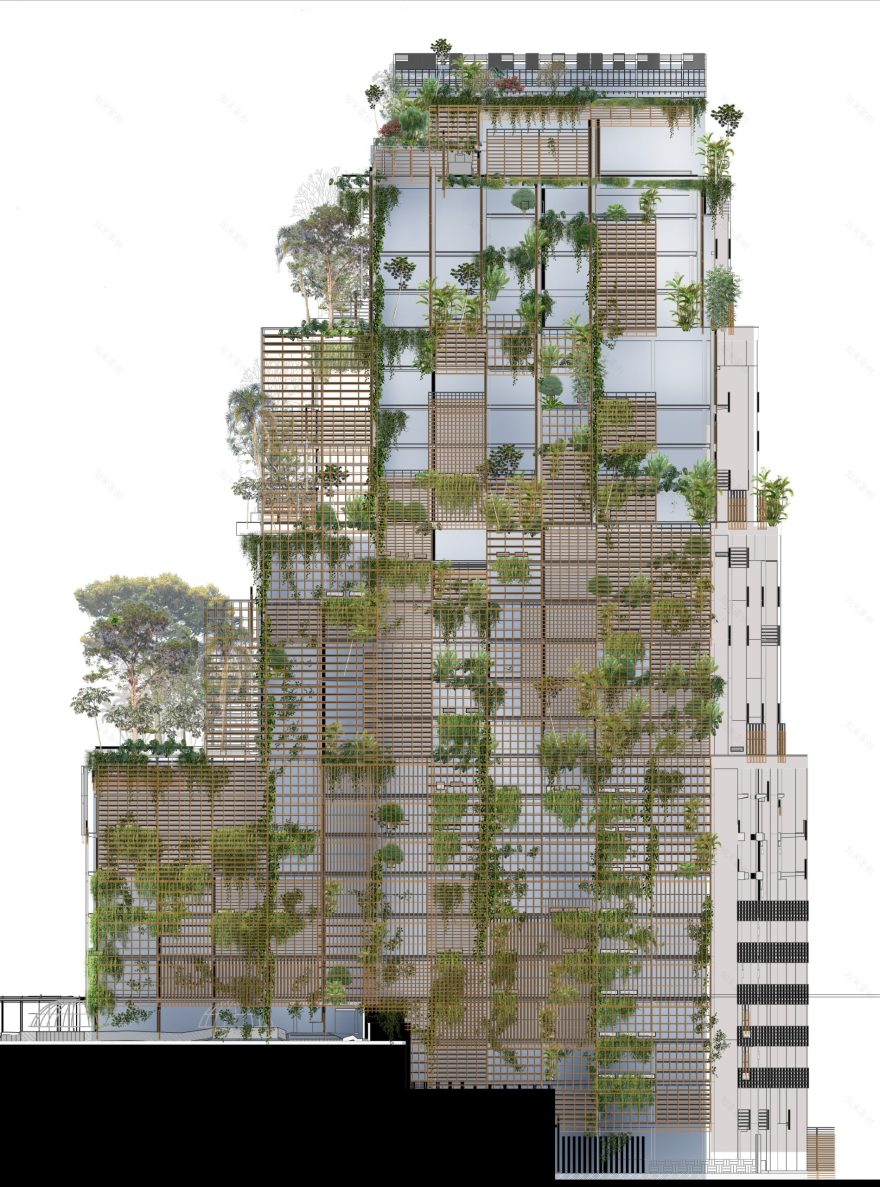查看完整案例

收藏

下载
Benedito Abbud Landscape Architecture:巴西圣保罗市 Cidade Matarazzo 综合体由住宅、办公楼、酒店、商场、餐馆、文化中心和小教堂组成,本案(Torre Mata Atlântica)是其中的一个部分。
Benedito Abbud Landscape Architecture:Torre Mata Atlântica is part of the Cidade Matarazzo complex, a mixed-use development in the city of São Paulo that comprises housing, offices, hotels, shops, restaurants, a cultural center and a chapel.
该建筑位于昔日 Matarazzo 医院(一座历史悠久的建筑,现已不复存在)所属的大片土地上,同样是一座多功能建筑,包括由 Rosewood 连锁酒店管理的酒店套房和住宅公寓,以及位于底层的商业空间。这是一座由 Ateliers Jean Nouvel 设计的全新建筑,占地面积 3 万平方米,其中约 3000 平米为新建部分。
Within the large plot of land belonging to the former and historic listed Matarazzo Hospital, the building is also mixed-use, with hotel suites and residential apartments, both managed by the Rosewood hotel chain, and commercial spaces on its base. It is a new construction with an architectural concept by Ateliers Jean Nouvel, which occupies a portion of approximately 3,000 m² of the 30,000 m² plot.
Cidade Matarazzo 综合体的景观设计源于一个重要的前提:景观应与建筑同等重要。因此,其作用是平衡其所处场地内混乱的“景观”——它们由各种类型的建筑组成,有些是 20 世纪初的建筑,有些则是新建建筑。植被渗透整个建筑群,占据了建筑之间的空隙,在不同体量之间形成错综复杂的关系。Torre Mata Atlântica 的概念在此背景下诞生,它拥有大型阶梯式露台,上面长满了树木,让人联想到马尔山脉( Serra do Mar,巴西高原东缘向大西洋海岸急剧倾斜的山脉)的绿色山坡。
The landscape architecture of the Cidade Matarazzo complex came from an important premise: it should have as much of a leading role as the buildings. Its role, therefore, was to equalize the chaotic landscape of the site, made up of buildings of various types – some from the beginning of the 20th century and some new constructions. Vegetation permeates the entire complex, occupying the empty spaces, in the complex relationship between the volumes. In this context, was born the concept of Torre Mata Atlântica, with its large, stepped terraces, covered in trees, evoking the green slopes of Serra do Mar.
前花园是一片茂密的森林,可以保护住户的隐私,并将建筑的庞大体量隐藏在街上行人的视线之外。在建筑拥有最大露台的 10 层、16 层和 21 层,建造了巨大的高架花槽。顶层(27 层)的整个区域都是花园。此外,植物还渗透到整个建筑的复杂体量中,公寓阳台上设置了中型花盆和大型花瓶,使建筑呈现出多变且难以预测的模样。
The front garden is a dense forest that protects the occupants’ privacy and disguises the massive volume of the building from those passing by on the street. Huge, raised planters were created on the 10th, 16th and 21st floors where the building has the largest terraces. On the top floor (27th floor), the entire area is a garden. In addition, vegetation permeates the entire complex volume of the building, with medium-sized planters and large vases on the apartment balconies, creating a changeable building with an unpredictable character.
在过去十年里,在高层建筑上种植树木已成为建筑界探索的一种趋势,既因其美观,又因其具有环保象征意义。然而,这种探索通常会伴随着一系列风险的增加,包括对树根、掉落的树枝或树木本身长势的控制。对于高度超过 100 米且有成熟树木的塔楼来说,这些风险会更大。因此,为了使项目的实施具有可接受的安全性,需要进行深入的风险研究并制定解决方案,以最大限度地降低风险。
Planting trees on skyscrapers has been a trend explored by architecture in the last decade, both for its aesthetic appeal and environmental symbolism. However, this type of situation always involves a series of increased risks, in relation to root control, falling branches or the tree itself. And, in the case of a tower over a hundred meters high and with mature trees, these risks are even greater. Then, to enable the implementation of the project with an acceptable level of security, were necessary in-depth risk studies and the development of solutions to minimize them.
作为一项基本条件,这些树木的选择是基于它们对风的抵抗能力。为此,项目团队创建了几种本地树种的计算机模型。在极端风力条件下进行模拟时,考虑了树木的抗风性、树枝的典型排列、树冠和树叶的典型形状。经过评估和批准后,根据树种的特性将其安置在建筑物中。
此外,项目团队还开发了用于固定和物理限制树木的解决方案,既包括埋在地下的部分(根球),也包括位于空中的部分(树干和树枝)。即使在最糟糕的情况下也能提供额外的安全保障。
As an essential condition, the trees were chosen based on their resistance to winds. To this end, computational models of several native species were created. The simulation, in conditions of extreme winds, took into account the resistance of the wood, typical arrangement of the branches, typical shape of the crown and foliage. After being evaluated and approved, the species were positioned in the building according to their characteristics.
Solutions for anchoring and physically containing trees were also developed, both for their buried parts (root ball) and their aerial parts (trunk and branches). Ensuring an extra layer of security even in the worst-case scenario.
▽项目图纸 Project drawings
项目名称:Torre Mata Atlântica
竣工年份:2022年
面积:约3.000平方米
项目地点:巴西 圣保罗州 贝拉维斯塔(附近)
景观/建筑事务所:Benedito Abbud Landscape Architecture
首席建筑师:Eduardo Ikoma, Benedito Abbud
设计团队:Camila Mathias, Camila Opipari, Felipe Abbud, Fernanda Ruggeri Savietto, Gabriel Singeski, Lilian C. Massari e Sergio Fernández Pérez
客户:Cidade Matarazzo, Rosewood São Paulo
建筑概念设计:Ateliers Jean Nouvel
项目开发:Triptyque Architecture
结构研究:JKMF Soluções Estruturais
农学顾问:Companhia das Árvores
植树安全:Projar Soluciones Ambientales
结构风险顾问:Oriciclon, VMC Consultoria
风能咨询公司:Vento-S Consultoria em Engenharia de Ventos
Project name: Torre Mata Atlântica
Completion Year: 2022
Size: around 3.000 m²
Project location: Bela Vista (neighborhood), São Paulo – SP, Brazil
Landscape/Architecture Firm: Benedito Abbud Arquitetura Paisagística (Benedito Abbud Landscape Architecture)
Lead Architects: Eduardo Ikoma, Benedito Abbud
Design Team: Camila Mathias, Camila Opipari, Felipe Abbud, Fernanda Ruggeri Savietto, Gabriel Singeski, Lilian C. Massari e Sergio Fernández Pérez
Clients: Cidade Matarazzo, Rosewood São Paulo
Architecture Concept Design: Ateliers Jean Nouvel
Project Development: Triptyque Architecture
Structural Study: JKMF Soluções Estruturais
Agronomics Consultant: Companhia das Árvores
Tree Planting Security: Projar Soluciones Ambientales
Structural Risk Consultants: Oriciclon, VMC Consultoria
Wind Consultants: Vento-S Consultoria em Engenharia de Ventos
Photo credits: Eduardo Castello, Eduardo Ikoma, Maíra Acayaba
“ 新塔楼将包含住宅单元和一个酒店,是当地景观的垂直延续。”
客服
消息
收藏
下载
最近













































