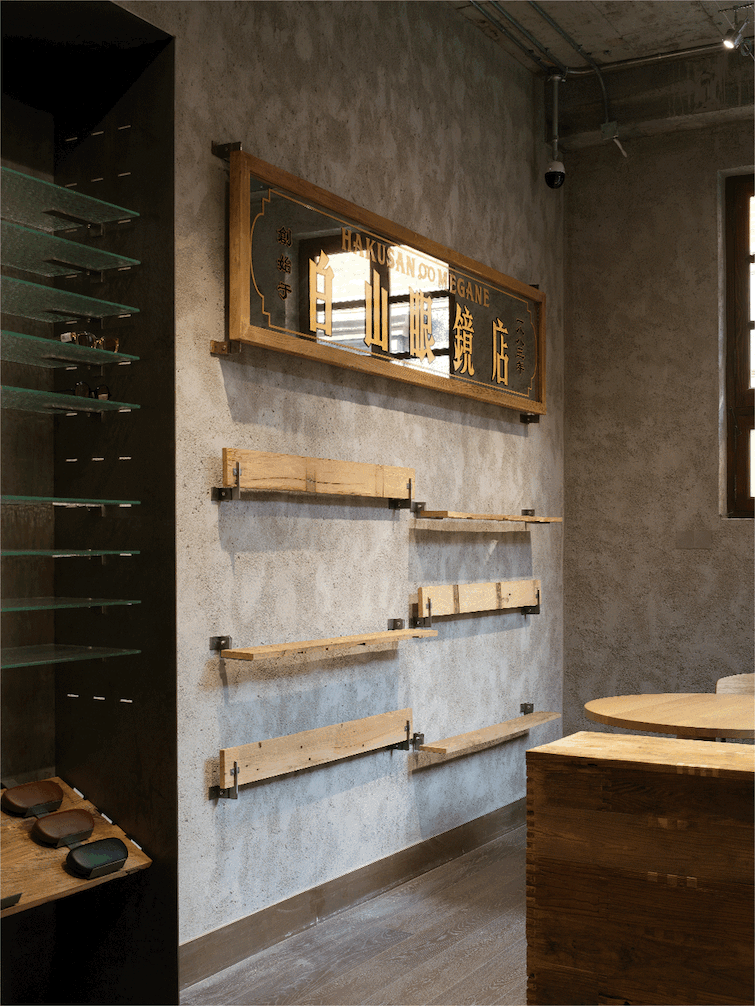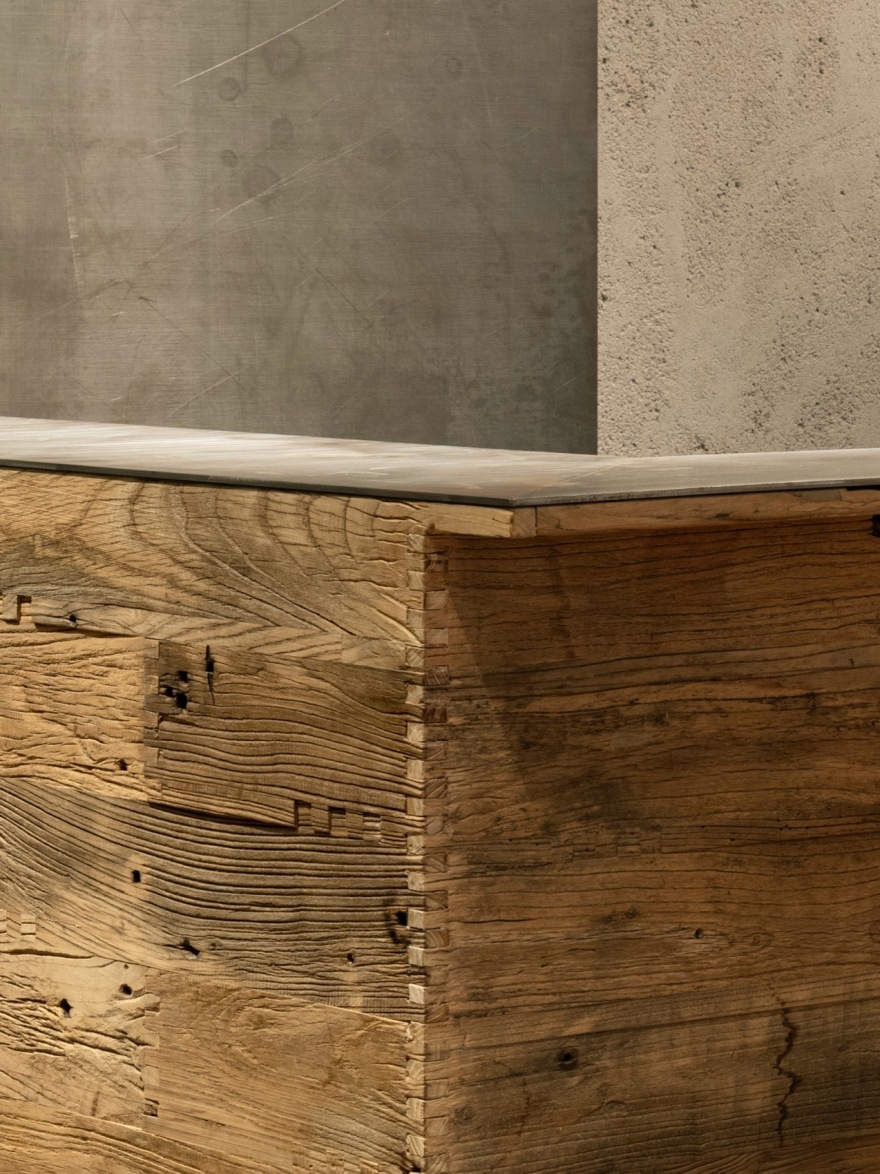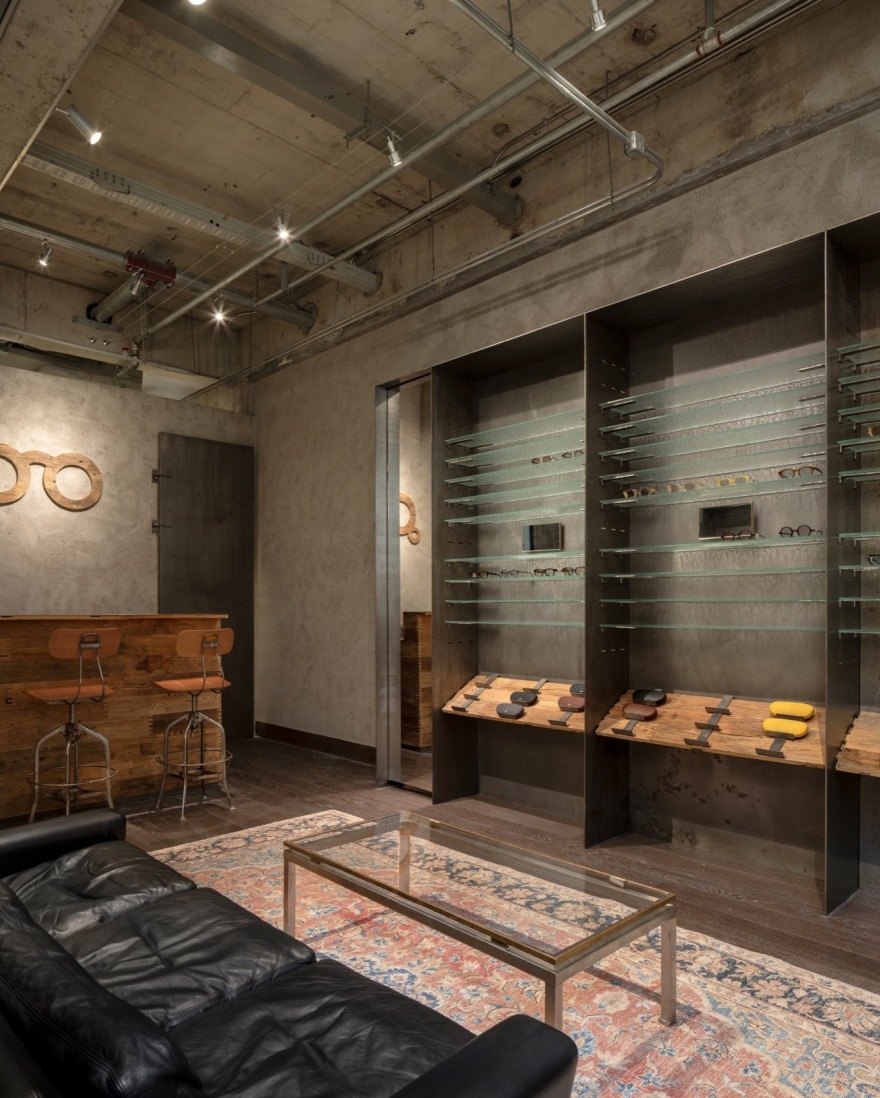查看完整案例

收藏

下载
Each Design 弋尺设计为日本百年品牌白山眼镜店 Hakusan Megane 设计了其位于上海张园的内地首店。品牌起源可追溯至 1883 年,以工艺精湛和设计独特著称,是日本眼镜界历史悠久的中流砥柱。因此,如何使新空间在保有独特性的前提下传承日本店铺的理念是项目的难点。Each 团队沿用了老店铺经年积累下来的陈列逻辑,并创造性地将眼镜镜腿结构转化为功能节点,与木材传统榫卯工艺相结合,于经典中见革新。
Japanese eyewear legends Hakusan Megane has set the standard in quality and design since its original inception in 1883. The brand is known for their iconic silhouettes and creation of classic shapes unique to the brand. For their first store of mainland China, Each Design got a opportunity to cooperation with Hakusan Megane team and design the store for them in Zhang Yuan, Shanghai. Because of the long history of the brand, Hakusan Megane team hoped that the new space in Shanghai can inherit the atmosphere of their stores in Japan. Therefore, how to make the new space that maintains the vibe of the stores in Japan but also have some uniqueness of the new location became a challenge of this project. To solve this challenge, Each Design Team followed the display logic of Hakusan Megane store in Shibuya Tokyo, and creatively transformed the eyeglass temples structure into a functional joint, combined with the traditional wood mortise and tenon technique, which makes the space see innovation in the classic.
▼店铺外观,Exterior view© Edward Shi 施沁
▼招牌,Logo©Edward Shi 施沁
▼天井,Patio ©Edward Shi 施沁
▼入口,Entrance©Edward Shi 施沁
项目地点是曾被誉为“上海第一名园”的张园,近年经过保护性修缮后被赋予了全新的商业功能和文化价值。受此启发,Each 选择了有时间痕迹或回收的材料而非全新亮洁的质感,试图让空间与建筑及品牌的历史对话。生铁板和老榆木的组合完成了以上叙事。金属的冷和硬与木材的暖和柔不再矛盾,两者在时间的作用下被材质表面的氧化痕迹都统筹了起来。
▼轴测分析图,axo©Each Design 弋尺设计
The location of the project – Zhang Yuan, which is the most famous garden of Shanghai at the end of the 19th century. Nowadays, it has been endowed with new commercial and cultural values after protective restoration in recent years. Inspired by this location, Each Design Team carefully makes the selection of time-preserved or recycled materials rather than a fresh, shiny texture. Attempted to make the space engage in a dialogue with the history of the site and the brand. The combination of row iron panels and old elm complete the above narrative. By using the material that we carefully choose, there is no conflict between the cold and hard of the metal and the warm and soft of the wood. They are integrated by the oxidation traces on the surface of the material under the action of the time.
▼室内概览,Interior overall view©Edward Shi 施沁
▼室内休息区,Resting area©Edward Shi 施沁
在历史保护建筑中,空间的概念被更加隐晦细腻的表达出来。设计的重点更多集中在道具上。概念根据白山眼镜店的品牌属性围绕“眼镜”与“工艺”展开。铰链和桩头通常是眼镜不可缺少的结构要素。而这种连接两个固体并允许两者之间做相对转动的结构经过调整可以运用到空间不同的节点位置,从而形成一套高整体性的设计结构语言。
In the historical protection building, the concept of design is expressed more subtly and delicately. The focus of the project is concentrated on the display fixture system and furniture. The concept revolves around “glasses” and “craftsmanship” according to the brand attributes of Hakusan Megane Store. Each team noticed that “hinges” and “piles” are usually indispensable structural elements of glasses. This structure, which connects two elements and allows relative rotation between them, can be adjusted to different joint in space, thus becoming a set of highly integrated design language.
▼入口空间,Entrance space©Edward Shi 施沁
▼室内空间细部,Interior details©Edward Shi 施沁
同时,道具的木质部分契合了品牌的工艺属性。被使用的榆木板由旧门板拆装回收而来,板与板再次拼接时没有常规的用胶粘接,而是使用传统的榫卯指接工艺将数百块小木板构建成空间中的桌面和柜体。这也得益于工厂的配合,不厌其烦地在讲究高效生产当下仍旧愿意完成大量手工的制作。
▼展柜分析图,showcaseanalysis©Each Design 弋尺设计
▼桌子分析图,table analysis©Each Design 弋尺设计
Beside the details structure we reformed from eyeglass hinges, the use of wood material of the display fixtures fit the brand’s craft attributes. The old elm panel were salvaged from old wooden architecture. Instead of gluing the panels together, hundreds of small panels are built into tables and cabinets in the space by using a traditional mortise and tenon finger joint technique. We appreciate the wood factory we cooperate with, which is still willing to complete the manual production at the moment of stressing efficient production.
▼展柜,Showcase©Edward Shi 施沁
▼展柜结构,Showcase structure ©Edward Shi 施沁
▼手稿展板,Manuscript display board ©Each Design 弋尺设计
▼展柜镜子,Showcase mirror ©Each Design 弋尺设计
▼吊柜,Wall cabinets ©Edward Shi 施沁
▼桌腿,Table leg details ©Edward Shi 施沁
▼吧台细节,Bar details ©Edward Shi 施沁
为了中和木制道具的厚重感,8mm 厚的实心铁板与灵活的层板插件借用木材指接的工艺,舍弃掉螺丝和复杂的结构,组合成了一套轻盈的货架系统靠墙而立。水波纹玻璃层板继承了品牌日本店铺的传统,光下的倒影斑驳也使得空间更加灵动。
In order to recede the heaviness of wooden fixture, we didn’t use screws and intricate structure, but borrow the finger-joint technique to use on 8mm thick solid iron panels. This allowed us to create a lightweight shelving system against the wall. In this new location of Hakusan Megane, we continue using the water-corrugated glass for the shelf which can see in other locations of this brand. The mottled shadows of the water-corrugated glass under the light also etherealize the space.
▼脚踏&吧台立面细节,Footrest & bar elevation details ©Each Design 弋尺设计
▼墙面层板细节,Wall panel details ©Each Design 弋尺设计
▼平面图,floor plan©Each Design 弋尺设计
项目名称:白山眼镜店(上海张园店)
项目类型:商业零售空间
设计方:EachDesign 弋尺设计
info@eachdesign.work
项目设计:2024.3
完成年份:2024.7
设计团队:何玮婧、黎苏柳祎
项目地址:上海市静安区茂名北路 200 号张园 9W-1A
建筑面积:108㎡
摄影版权:Edward Shi 施沁&Each Design 弋尺设计
合作方:丽磁西电音频工作室
客户:Hakusan Megane、上海维尔豪斯文化有限公司
材料:生铁板、回收老木板、水泥漆
品牌:FLOS-Parentesi、vitra-Gueridon、vitra-Standard
Partner: Limagnetic Xidian Audio Studio
Clients: Hakusan Megane, Shanghai Warehouse Culture Co., Ltd.
Materials: raw iron plate, recycled old wood board, cement paint
Brands: FLOS-Parentesi、vitra-Gueridon、vitra-Standard
客服
消息
收藏
下载
最近




































