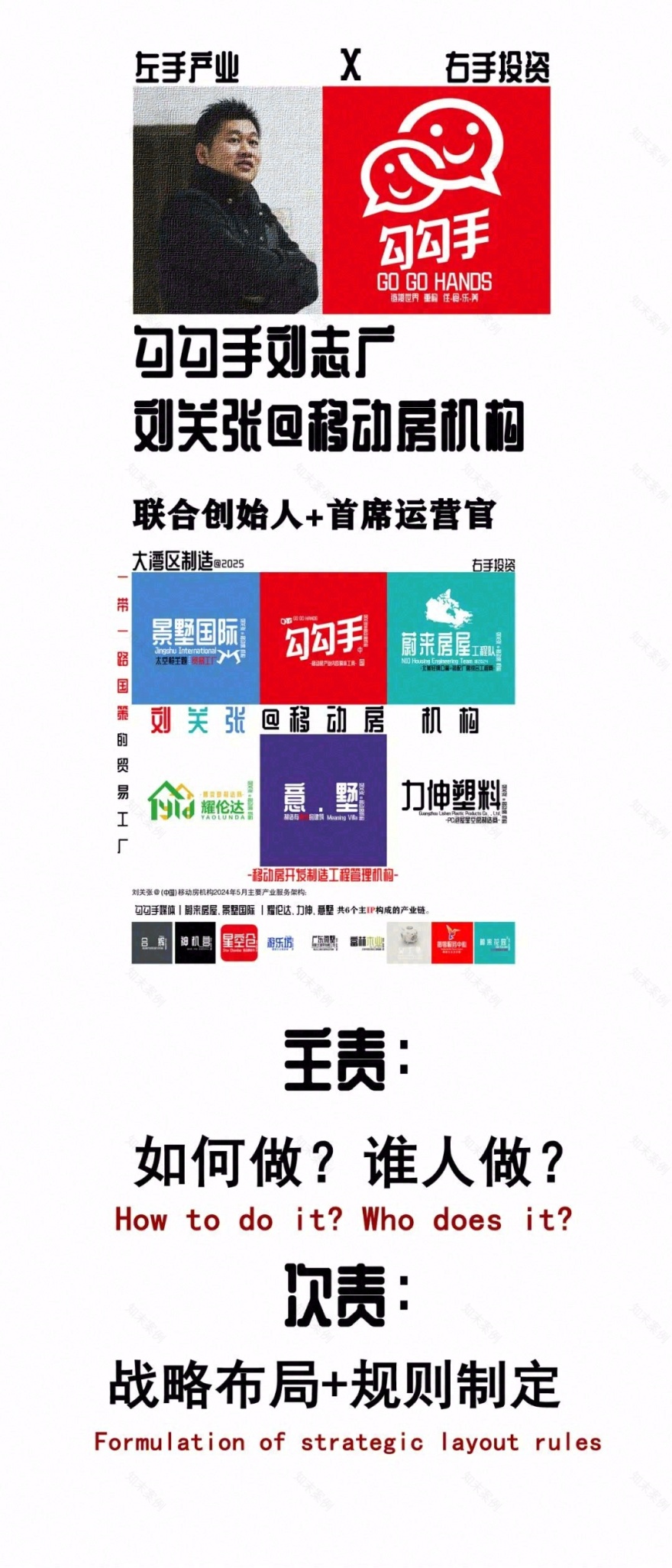查看完整案例

收藏

下载
不用华丽的文字来表达项目,平白实在才是真理!!!我是KOL“勾勾手刘志广”,用“粤语”来写作!看不明白,请多看香港电视或多唱“粤语”歌。。。
No fancy words to express the project, plain is the truth! !! I am Kol, “gogohands Liu Zhiguang”, to write in “Cantonese”. Do not understand, please watch more Hong Kong TV or sing more “Cantonese”songs. . .
勾勾手刘广智生活记录
GogoHands Liu Guangzhi life record
昨晚与老彭(意墅揸FIT人)确定好了刘家村.龙洲生态园内的游艇墅的款式,我当下计划在刘家村内做一个游艇会馆,用游艇来带到
游艇墅这个IP,让以后产品出口中东及东南亚作一个品牌展示!
Last night, I confirmed the style of the yacht villas in Liujia Village and Longzhou Ecological Park with Lao Peng (from Yishu FIT). Currently, I plan to build a yacht club in Liujia Village and use yachts to bring the yacht villa IP to the Middle East and Southeast Asia for brand display in the future!
游艇会馆位置(红圈)
由Platform 5 Architects设计的新独立住宅Backwater取代了诺福克河一个僻静泻湖海角上的一座过时平房,为实践总监帕特里克·米歇尔提供了一个家庭住宅。为该地块设计一座新建筑,通过与更传统设计的邻近房屋建立时尚的对比,同时尊重宁静的地理位置,为改善环境提供了机会。一个关键目标是在房子的中心创造简单、现代的生活空间,以从周围的景色中受益。
Backwater, a new detached home designed by Platform 5 Architects replaces an outdated bungalow on a promontory in a secluded lagoon in the Norfolk broads, providing practice director, Patrick Michell with a family home. Designing a new building for the plot provided the opportunity to enhance the setting by establishing a stylish counterpoint to more traditionally designed neighbouring houses while respecting the peaceful location. A key objective was to create simple, contemporary living spaces at the centre of the house that is orientated to benefit from the views of the surroundings.
平面布置图
这座房子被布置成三个低层海湾,其倾斜的屋顶与布罗德斯通常发现的工作船棚相呼应。从外部看,屋顶景观和侧墙都覆盖着发黑的木瓦,以表达抽象折叠平面的形式。对于前立面和后立面,木瓦未经处理,以适应天气并创造温暖的纹理外观。在水边立面屋顶的下侧,木板被用来创造一种与内部细木工制品相结合的精致美学。
The house is arranged as three low rise bays, whose pitched roofs echo the working boat sheds typically found on the Broads. Externally the roofscape and side walls have been clad in blackened timber shingles to express the form as an abstract folded plane. To the front and rear elevations, the timber shingles are left untreated to allow them to weather and create a warm textured appearance. On the underside of the roof on the waterside elevation, timber boarding has been used to create a refined aesthetic that ties in with the internal joinery.
每个海湾都有不同的体积,其朝向可以欣赏到房屋周围湿地景观的不同景色。双层高的拱形生活空间面向卡尔林地和一个充满野生动物的排水堤网络,而中央海湾则可欣赏到私人泻湖的全景。卧室的翼楼有较小的框架景观,可以看到芦苇丛和码头。
Each bay has a different volume and is orientated to address different views across the wetland landscape that surrounds the house. The double-height vaulted living space faces onto carr woodland and a network of drainage dykes that teem with wildlife whilst the central bay offers panoramic views across the private lagoon. The bedroom wing has smaller framed views that pick out the reedbeds and jetty.
-关于我们-
业务联系人(移动房主号)
业务联系人(移动房产品主号)
业务联系人(商业车主号)
移动房订制流程
产品的订制流程:
1-找设计单位或请我们将想要订制的移动房款式设计图纸完成
→
发图纸给我们制作产品成本清单
→确定价格并
签定订制合同
2-收到预付款后确定图纸及材料后我们就会开始制作。
3-成品验收合格后运到现场进行安装。
Mobile room customization process product customization process: 1-find the design unit or ask us to want to custom mobile room style design drawings completed → send us drawings to make product cost list → Set the price and sign a contract to make (if there is a spot product, can buy it directly)2-receive the advance payment after confirming the drawings and materials we will start to make. 3.3-after the finished product is accepted, it is shipped to the site for installation.
商业运作方案
勾勾手|中国,是以移动房产业链为主要内容的自媒体,为中国“乡村振兴”项目提供配套的产品信息服务,为扩大中国的内需投资创业提供产品信息。帮助投资者在景区项目、商业街项目、营地项目、餐饮项目等等投资提供最全面的产品信息服务。

















































