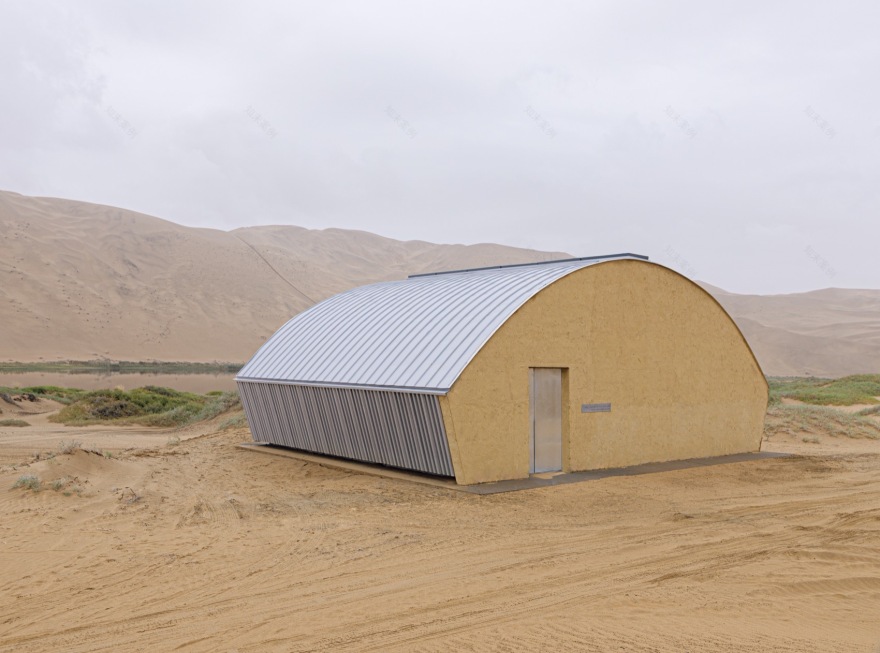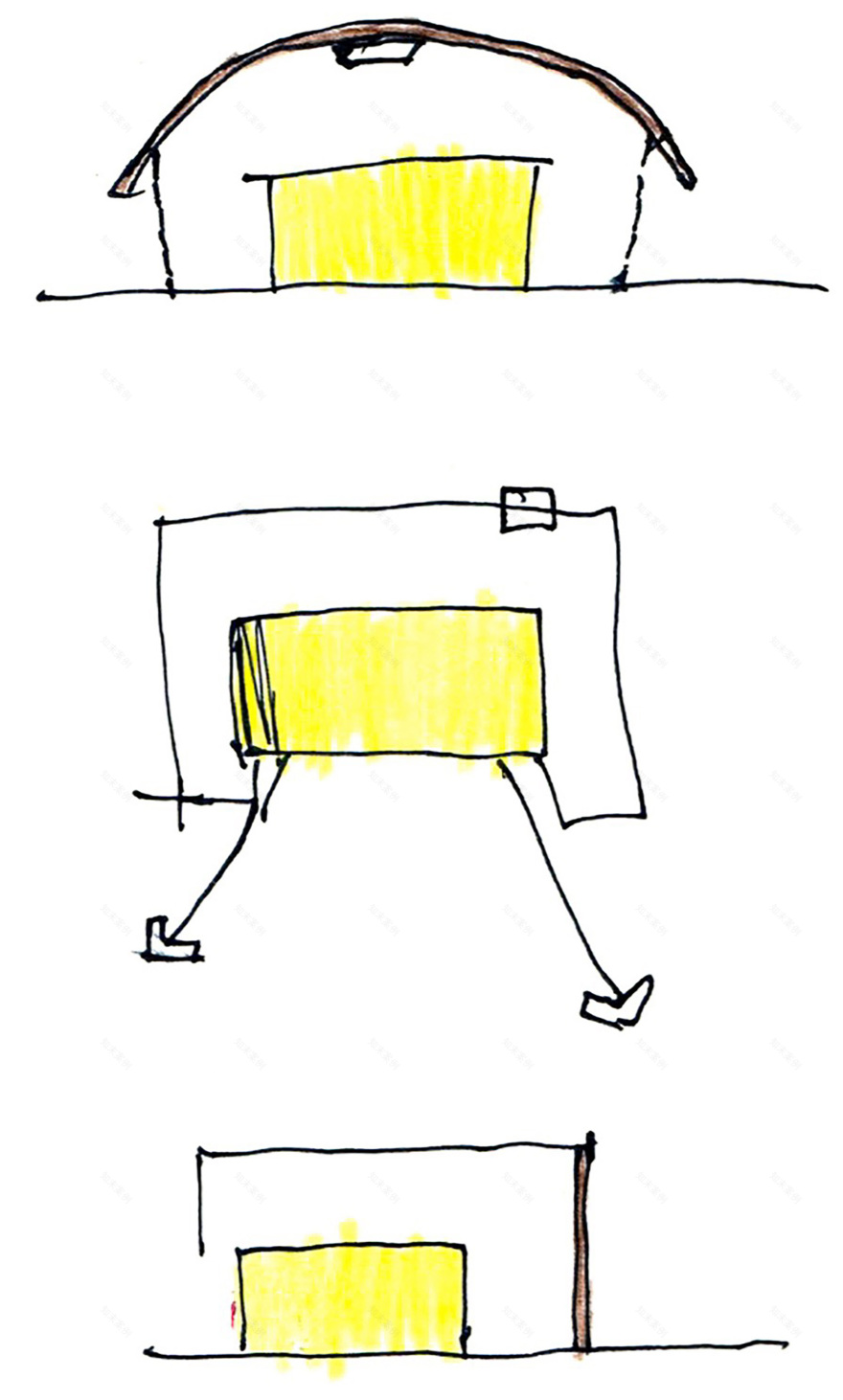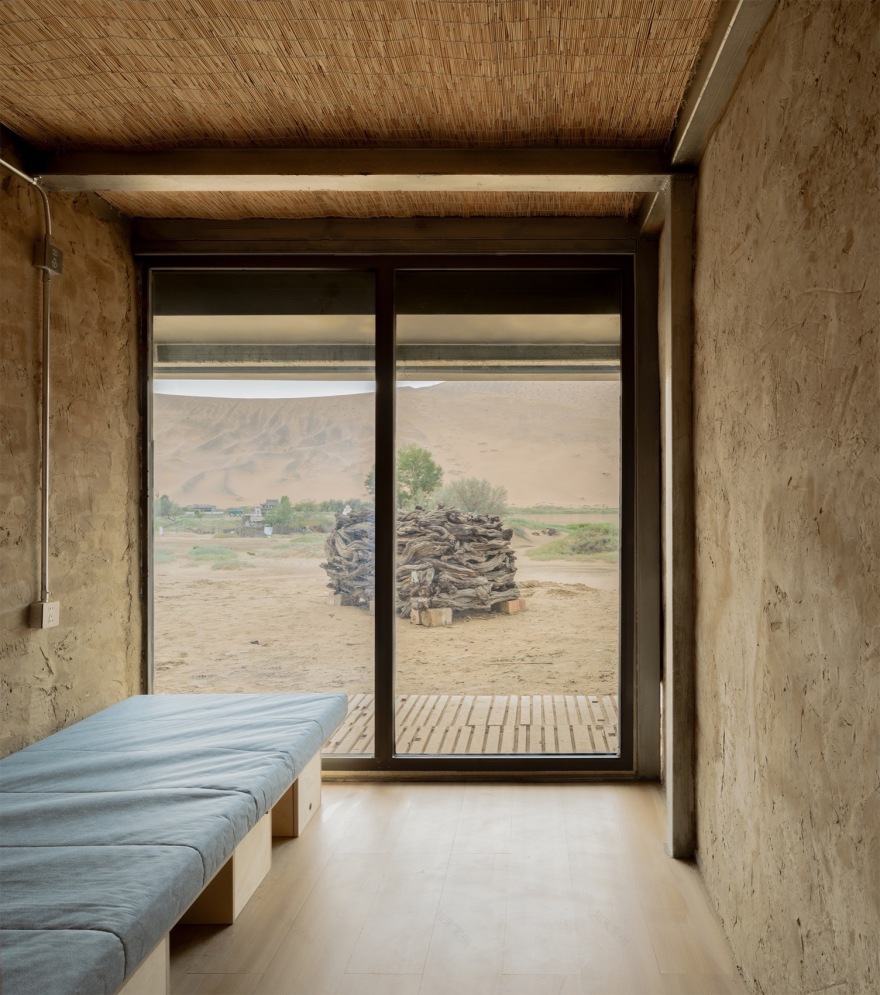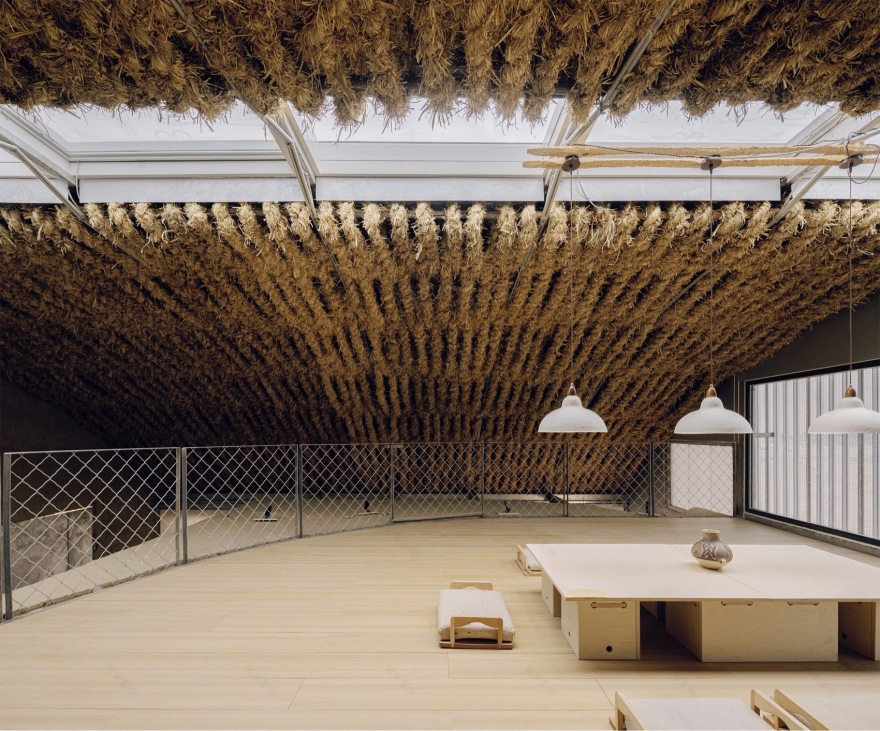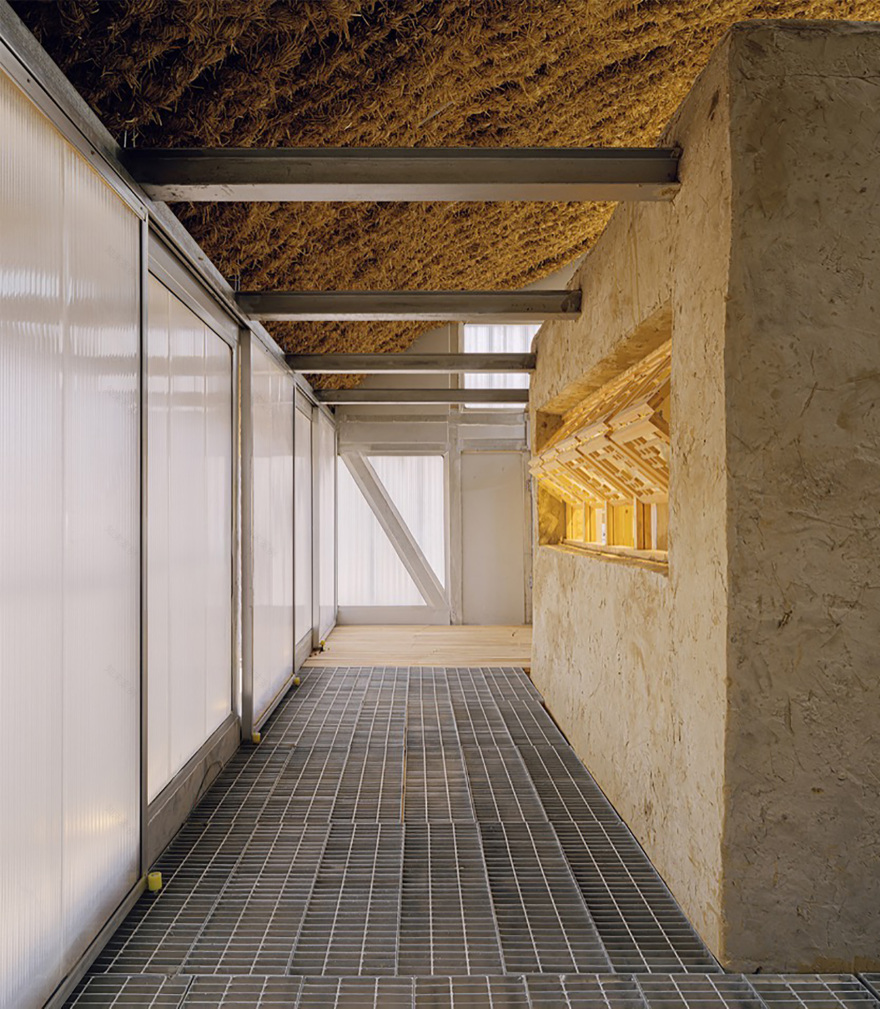查看完整案例

收藏

下载
当沙漠绿洲成为遗产地,如何尊重自然与传统,为依靠绿洲牧场为生的原著民建造一个当代的家?
©孙骁
When a desert oasis becomes a heritage site, how can we build a home for the indigenous people that meets their contemporary needs?
▼建筑外观,Exterior view ©吕晓斌
▼起居空间室内,Living area ©吕晓斌
“巴丹吉林沙漠里的家”是一个运用地方材料和建造技艺应对沙漠极端气候,探讨巴丹吉林嘎查传统居住建筑的生态延续与当代应变的实验性项目。
“The Home in the Badain Jaran Desert” is an experimental project that uses locally sourced material and building techniques to tackle the harsh desert climate. It explored ecological continuity and modern adaptation of traditional dwellings in Badain Jaran Gacha.
▼鸟瞰图,Aerial view ©吕晓斌
▼顶视图,Aerial view ©吕晓斌
“家”的困境
The Dilemma of Home
2024 年 7 月 26 日,巴丹吉林沙漠依靠其独一无二的“沙山-盆湖”地貌,正式列入世界遗产名录。作为沙漠中的点点绿洲,盆湖牧场养育了一个个以蒙古族为多数的传统牧民家庭。朴素的传统建造技艺使牧民们得以应对夏热冬寒、风沙肆虐的气候环境,但已逐渐无法适应他们除小范围游牧外的现代生活需求与经营需求。近 10-15 年来,居民自发地在家庭空间原型的基础上进行各类扩建,沙漠中艰难的材料运输、高昂的建造成本以及旅游引发的床位竞赛使得“家”的建造困境愈发凸显。未来,在遗产地的生态保护限制下,如何建造适应当代需求的“家”,成为此类遗产伴生聚落亟待解决的问题。
▼居住于巴丹吉林沙漠中的牧民家庭,Indigenous inhabitants in the Badain Jaran Desert ©孙骁
▼依沙傍“海”的散居聚落,Scattered settlements by the Sand and the “Sea” ©孙骁
▼巴丹吉林沙漠中既有住宅平面图,Existing dwellings in the Badain Jaran Desert ©梁宇舒,张百慧
▼巴丹吉林沙漠中的原始住屋:芦苇房,Traditional reed baled house in the Badain Jaran Desert ©梁宇舒
On July 26, 2024, the Badain Jaran Desert, with its unique “Towers of Sand and Lakes” landscape, was officially listed as a World Heritage Site. The lake basin scattered across the desert has been inhabited by Mongolian herding families since the Qing Dynasty. Over the years, unique building techniques have been developed to effectively withstand the harsh desert climate. However, these traditional vernacular dwellings have gradually become inadequate for the modern living and functional needs of the herders, who now engage in only small-scale nomads. Over the past 10-15 years, the local people have expanded their homes based on traditional spatial prototypes, but the challenges of material transportation in the desert, the high construction costs, and the tourism-driven competition for accommodation have made conventional expansion methods unable to reconcile both climate adaptation and tradition. Meanwhile, with the construction constraints of the heritage site, finding sustainable ways to build future homes has become an urgent topic.
▼项目坐落于沙漠中心的苏敏吉林湖畔,对望神圣的巴丹吉林庙,Adjoining the sacred Badain Jaran Temple ©吕晓斌
▼建筑外观,Exterior view ©吕晓斌
▼建筑外观,Exterior view ©吕晓斌
▼建筑外观,The side facade ©吕晓斌
▼建筑背立面,The rear facade ©吕晓斌
▼建筑侧立面,The side facade ©吕晓斌
研究型设计
Research-based Design
该建筑并非委托项目,而是由科技研究基金支持、基于乡土建筑研究的实验性住宅。自 2017 年以来的六年间,主创建筑师及其研究团队扎根乡土,走访并测绘该区域的 150 处民居建筑,调研牧民以家庭式牧场为主体的当代生活生产模式。设计者认为,设计实践应以当代语境下可操作的传统技艺的传承为地方建筑语言发声,尝试以该实验性项目为当地的乡土建筑剧变提供一种可能性。
This project is not commissioned by a specific client, but is driven by a study of vernacular architecture and supported by an academic research fund. Over the past six years, the lead architect and research team have been immersed in the desert, surveying and mapping over 150 vernacular dwellings in the region and studying the contemporary living and production patterns of the herders, who are primarily family ranchers. The designers believe in the potential of indigenous primitive building techniques and that by studying them we can find exciting sustainable solutions and possibilities for future construction.
▼棚屋和草砖房之间的过渡空间,Buffer space in between the shell and the straw brick house ©吕晓斌
▼起居室内部,Living room ©吕晓斌
▼起居空间后门,Secondary entrance to the living room ©吕晓斌
▼从后门望向起居空间,Looking into the living space from the back door ©吕晓斌
设计概念:草砖棚屋 Architectural Concept: Straw Brick Shed
该建筑服务于一个定牧于此的三口之家,并提供旅游招待的可能性。建筑的核心区域以草砖抹泥作围护,采用当地民居最常见的三开间布局,满足主客人的生活起居;一个轻盈的棚屋将其罩起,创造出三面贯通的 U 形腔体,容纳节庆聚会、生产储藏等功能。“草砖-棚屋”一重、一轻的构成,传承了当地的芦苇建造技艺,创造了一个宜居的沙漠庇护所。
▼概念草图,Conceptual drawings ©王浅浅
▼建筑剖透视及功能示意,Section and program ©罗宇豪
The project is a house for a herding family of three with the potential to accommodate tourists. The living area is constructed with straw bricks. A breathable metal shell covers this core, providing space for festive gatherings and storage. While the metal shell represents mature industrial solutions, the straw bricks are directly derived from traditional building in the region. The fusion of primitive local construction and industrial prefabricated elements forms our vision of the ideal desert shelter of the future.
▼正立面与入口,Front facade and entrance ©吕晓斌
▼餐厅,Dining area ©吕晓斌
▼客房,Guest room ©吕晓斌
空间使用:随“时”应变
Daily Use: Adapting to Time
棚屋内的 U 形廊道既区分了主客流线,也容纳了牧居生活中的不同使用情境。较宽的走廊与餐厨区通过折叠窗连通,使得夏季的烹饪可在走廊进行,避免室内过热,回应了当地民居分设冬夏厨房的需求。在冬季,北侧的过渡空间可容纳牲畜宰杀及肉类储存等功能。
▼首层平面图,Ground floor plan ©甘静雯
The host and guests access their rooms through the corridor covered by the metal shell. Meanwhile, the corridor is also used for cooking in the summer and slaughtering and storing meat in the winter, fulfilling the needs of a herder’s life.
▼厨房与餐厅,Kitchen and dining area ©吕晓斌
▼生产工具及物料堆放空间,Storage space ©吕晓斌
建筑背侧亦学习了当地民居的智慧。背向主导风向的生土土坯墙体没有任何开窗,仅留有一个通向圈舍等畜牧生产区域的出入口。草砖房与土坯墙之间形成的通高空间便于物料的堆放,为牧居生活提供了一个高效宽敞的生产后勤区域。
The design of the rear is also inspired by the traditional houses of the region. The adobe wall, which has no openings except for a door, shields the building from the prevailing north wind. The space between the living area and the adobe wall allows for efficient storage, creating a spacious logistical area for the herders’ daily activities.
▼二层灵活功能空间,Multifunction mezzanine floor ©吕晓斌
拱形屋顶为二层阁楼提供了有如蒙古包般的围坐空间,为旅游季及节庆期间的聚会唤起民族传统的氛围。
The arched roof creates a yurt-like space in the mezzanine, evoking the memory of traditional Mongolian life in moments of gathering.
▼二层空间内部,Multifunction mezzanine floor ©吕晓斌
低能耗下沙漠气候的适应性
Adaptability to Desert Climate with Low Energy Consumption
“草砖房”的热惰性墙体以及“棚屋”包裹的气候过渡区,共同确保了建筑的热舒适性和低能耗。在冬季,采暖仅集中在核心功能区,外侧的过渡空间尽可能减免了热量的对外散失。正立面使用大面积高性能保温隔热窗,为室内带来充足的日照和得热,同时提供良好的内眺景观视野。在夏季,棚屋两侧的阳光板可灵活开启,与屋面的天窗形成有效的空气对流,结合草编屋顶隔热层,确保室内环境凉爽宜人。▼环境地貌 ,Environment and landscape ©吕晓斌
▼建筑模型,Architectural model ©罗宇豪
▼建筑剖轴测图,Axonometrical drawing ©王潇
The excellent thermal performance of the straw-brick wall and the climatic buffer zone enclosed by the reed metal shell ensure both a comfortable indoor climate and low energy consumption. In winter, heat is concentrated in the straw-brick section, while the climatic buffer zone minimises heat loss to the outside. In addition, the fully glazed south façade brings plenty of daylight and heat into the interior. In summer, the woven reed rope reduces solar heat gain, while the breathable envelope provides effective air circulation, keeping the interior cool and comfortable.
▼走廊一隅,Corridor ©吕晓斌
▼走廊立面打开和关闭状态,The breathable shell ©吕晓斌
向日常乡土学习
Learn from Vernacular Architecture and Ordinary landscape
巴丹吉林沙漠中现存的丰富的乡土建筑(vernacular architecture)与日常景观(ordinary landscape)为设计提供了充分的灵感。
The existing rich vernacular architecture and ordinary landscape in the Badain Jaran Desert provide ample inspiration for the design.
▼巴丹吉林沙漠中的乡土建筑和日常景观,Vernacular architecture and ordinary landscape in the Badain Jaran Desert ©梁宇舒
自然材料的利用
Natural Materials
通过对当地遗留的芦苇房、梭梭棚屋等既有乡土建筑设计智慧的学习,就地取材,发掘当地草泥型建造技艺。芦苇编织拱形钢桁架屋顶的设计灵感来源于沙漠中一处失落的蒙古包群,设计创新性地将乡村常见的拱形钢桁架、方管、金属屋面板等现代材料与木椽子、草绳等自然材料结合起来使用。
The rich vernacular architecture and ordinary landscape, such as reed houses and tamarisk sheds in the Badain Jaran Desert, provided rich and inspiring references for the design. Through meticulous studies of these anonymous buildings, a hybrid system of straw bricks and prefabricated metal elements was developed.
▼失落的蒙古包群室内,Mongolian yurt-like house in the region ©梁宇舒
▼主体钢框架及草编屋面结构,Steel structure and straw rope roof ©郭士博
▼巴丹吉林沙漠里的家室内,Interior view of this project ©吕晓斌
▼草棚屋面,Reed rope roof ©吕晓斌
玄关的转译 Reimagination of the Hallway 阿拉善地区的民居建筑习惯将三开间的中间一室进行分隔,创造出玄关空间,用以阻挡风沙直接进入起居室。这不仅占用了中室在冬季宝贵的采光面,也不利于通风换气。设计将玄关进行转译,将原本置于内侧的玄关翻转至外侧,目的是使这一服务空间置于外围,包裹住被服务空间。
In traditional houses in the Alashan region, a central corridor connects all the functional rooms and acts as a buffer to keep wind and sand out of the living areas. While this hallway provides climate control, it also blocks valuable sunlight in the winter and prevents proper ventilation. The designers reimagined this hallway by decentralizing it, wrapping it around the living area. This new configuration not only maintains a stable and comfortable indoor climate, as in the traditional houses, but also creates a large transitional buffer zone that promotes indirect ventilation and airflow more efficiently.
▼玄关的转译,Reimagination of the traditional hallway ©王潇,张子璇
纹样的再现
Representation of Motifs
阿拉善地区的传统地毯是当地重要的手工艺品,具有很高的艺术价值。在这些地毯上发现的经典图案和纹样经过细致的研究,并转录到项目的建筑细节中,例如冲孔金属板和木窗框。这种精心的整合在整个设计中唤起了强烈的地方记忆。
▼阿拉善地毯,Patterns on the traditional rug from Alashan ©梁宇舒
▼冲孔金属板镂空纹样细部,Pattern of the perforated metal sheet ©孙骁
The region’s traditional rugs are a significant local handicraft with high artistic value. The classic patterns and motifs found in these rugs have been thoughtfully studied and transcribed into the project’s architectural details, such as the perforated metal sheet and timber window frames. This careful integration evokes a strong sense of local cultural memory throughout the design.
▼草砖墙侧窗,Window frame on the straw brick wall ©吕晓斌
▼厨房与餐厅,Kitchen and dining area ©吕晓斌
低技术建造
Low-tech Construction
该建筑试验性地采用芦苇秸秆砖和盆湖胶泥等材料,在校园内进行了草砖墙身建构实验,实际建造中辅以诸如轻钢骨架、压型冲孔铝板、聚碳酸酯板等轻质的预制建材,大大节省了沙漠中高昂的运输成本。压型冲孔铝板和聚碳酸酯板的伸缩性和易切割特点,大大提高了幕墙装配过程中的容错性。由此,建筑由设计师、学生、当地工匠共同实施完成。施工周期短、建造难度较低、在当地具有推广潜力。该项目整体造价控制在 50 万元以内,项目为当地牧民提供了新乡土建造方式的样本,建成后,越来越多的牧民主动到访参观并询问建造技术。
The building experimentally utilizes materials on the site such as reed straw bricks and lake-side clay. Before construction, a straw brick wall mock-up was built at the architectural faculty of Nanjing University. The combination of the locally sourced materials with prefabricated materials such as steel frames, corrugated perforated aluminum panels, and polycarbonate sheets significantly reduces the high transportation costs in the desert. Thanks to the straightforwardness of the detail design, the tolerance of imprecision was high enough to encounter the limited local manufacturing conditions. Ultimately, the project was a collaborative effort between designers, students, and local craftsmen. Due to its short construction period and easy-to-build ventures, the architectural ideas of the project are highly promotable in the region. In addition, the total project cost was kept below 500,000 yuan. The project provides a model of new vernacular construction methods for local herders, and after its completion, more and more herders have voluntarily visited to learn about the construction techniques.
▼草砖墙身建造,Mock up of straw brick wall ©马子昂
▼项目建造过程,Construction clips ©孙骁
▼项目建造过程,Super structure erected ©孙骁
入夜,半透的棚屋透出室内的暖光,点缀在沙漠中犹如蒙古族盛会中的银碗;进入室内,感官又沉浸在乡土的触感中。我们的牧民朋友哈斯巴雅尔感叹道:这就是我们小时候住过的房子。
Amidst the darkness of the silent night in the Badain Jaran Desert, the house glows like a silver bowl in the Mongolian Festival. Upon entering, all senses are immersed in the familiar textures of the land. Our herder friend, Hass Bayara, remarked with nostalgia, “This is exactly the house we lived in when we were kids.”
▼巴丹吉林沙漠里的家一角,Exterior corner ©吕晓斌
▼二层空间里的聚会,Gathering on the mezzanine floor ©孙骁
▼建筑成为动物的庇护所,Camel and the house ©孙骁
▼建筑外观,Exterior view ©吕晓斌
▼建筑立面,Side facade ©吕晓斌
▼建筑外观,Exterior view ©吕晓斌
▼建筑鸟瞰,Aerial view ©吕晓斌
▼总平面图,General layout ©甘静雯
▼首层平面图,Ground floor plan ©甘静雯
▼二层平面图,Second floor plan ©甘静雯
▼正立面图,Front elevation ©甘静雯
▼背立面图,Rear elevation ©甘静雯
▼剖面图,Section ©甘静雯
▼构造大样图,Detail of construction ©甘静雯
▼构造大样图,Detail of construction ©甘静雯,左中楼
完整项目信息
项目名称:巴丹吉林沙漠里的家
项目类型:公益项目、实验住宅
项目地点:内蒙古阿拉善右旗雅布赖镇巴丹吉林嘎查苏敏吉林
主创设计师:梁宇舒
设计团队完整名单:甘静雯、董一凡、郭士博、王世龙、王潇、罗宇豪
业主:无(科研经费资助下的公益项目)
建成状态:建成
设计时间:2022 年 4 月-2022 年 8 月
建设时间:2023 年 7 月-2023 年 9 月
用地面积:167㎡
建筑面积:167㎡
结构:张准、许悦
结构合作方: 和作结构建筑研究所
摄影师:吕晓斌、孙骁
绿色顾问: 梁卫辉、胡毅冰
照明:马子昂、汪敏、杜博
施工图设计:王学键、左中楼、何福春、潘艺灵
施工方: 内蒙古鑫之玉商贸有限责任公司
材料:压型冲孔金属板材、聚碳酸酯板、草砖、钢材、胶泥、木材
参与建造: 南京大学乡村振兴工作营内蒙古支队 2023 暑假、2024 寒假支队师生
顾问鸣谢: 丁沃沃、赵辰、张鹏举、周凌、傅筱、鲁安东、黄华青、谢明瑞、缪晓东
资金支持: 中央高校基本科研业务费专项资金(0902/14380035)
机构支持: 兰州职业技术学院艺术设计学院;南京创意农业研究院
品牌支持: 威卢克斯(中国)有限公司;上海克络蒂材料科技发展有限公司
客服
消息
收藏
下载
最近















