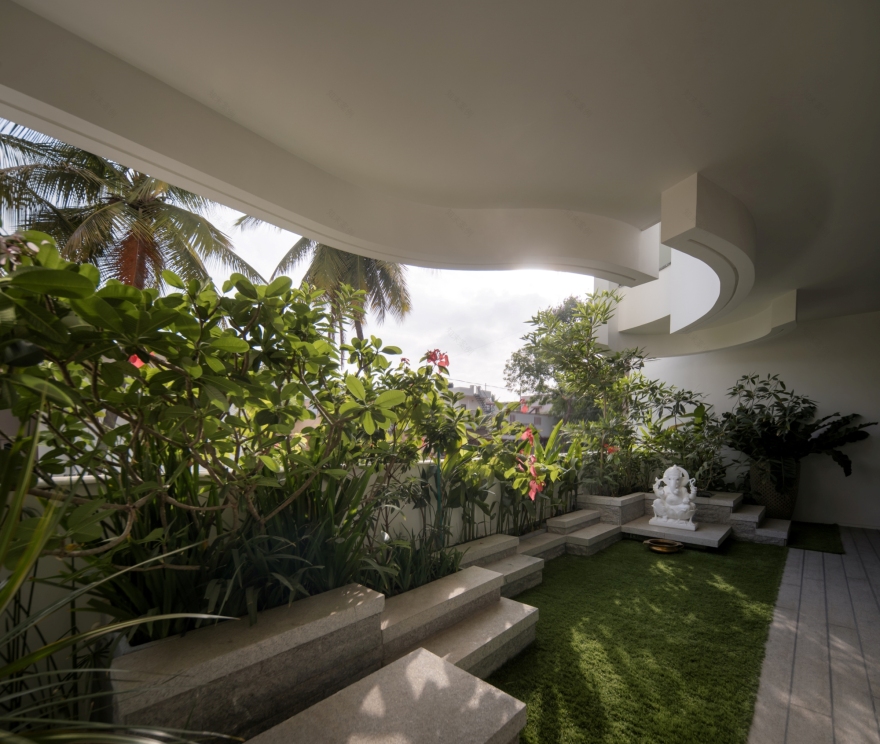查看完整案例

收藏

下载

翻译
Architects:Suva Architects
Area:5500ft²
Year:2024
Photographs:Ekansh Goel
Manufacturers:MARAZZI,Marble Italia,Sreeram Rohith
Lead Architects:Suresh B Mistry
Consultants:Drisha Jain
Interior Designers:Suva Architects
Furniture Design:Bhagwat Furniture
Builders:Creatomy Build
Landscape Architecture:3 Fold Design
Lighting Consultants:Design Brilliance
City:Bengaluru
Country:India
"The light is what guides you home, the warmth is what keeps you there" -Ellie Rodriguez. Situated on a north-facing site in Indiranagar, Bangalore; this home is defined by a modern architectural vocabulary, but at the same time, it creates a fine balance by imbibing traditional and time-tested architectural values.
On a site measuring 40 feet x 60 feet, the curved facade gives a bear hug to nature. Designed for a renowned Plastic Surgeon Dr. Anand K, Mrs. Uma Anand and his family, the brief was to design a house that embodies minimalist values using colors that would keep emanating positive energy all around.
This brief served as a great catapulting point. In the creation of this home, we ensured that the spaces are basking in natural light and are facilitated with a high fresh air exchange rate. Our ultimate goal was to design a house that becomes a "Home" for this beautiful family.
With this, it gives us great pleasure to introduce Suva Architects, where we design with great passion, love and care. We hold a wide perspective in our approach and we create future-ready spaces.
Project gallery
客服
消息
收藏
下载
最近


































