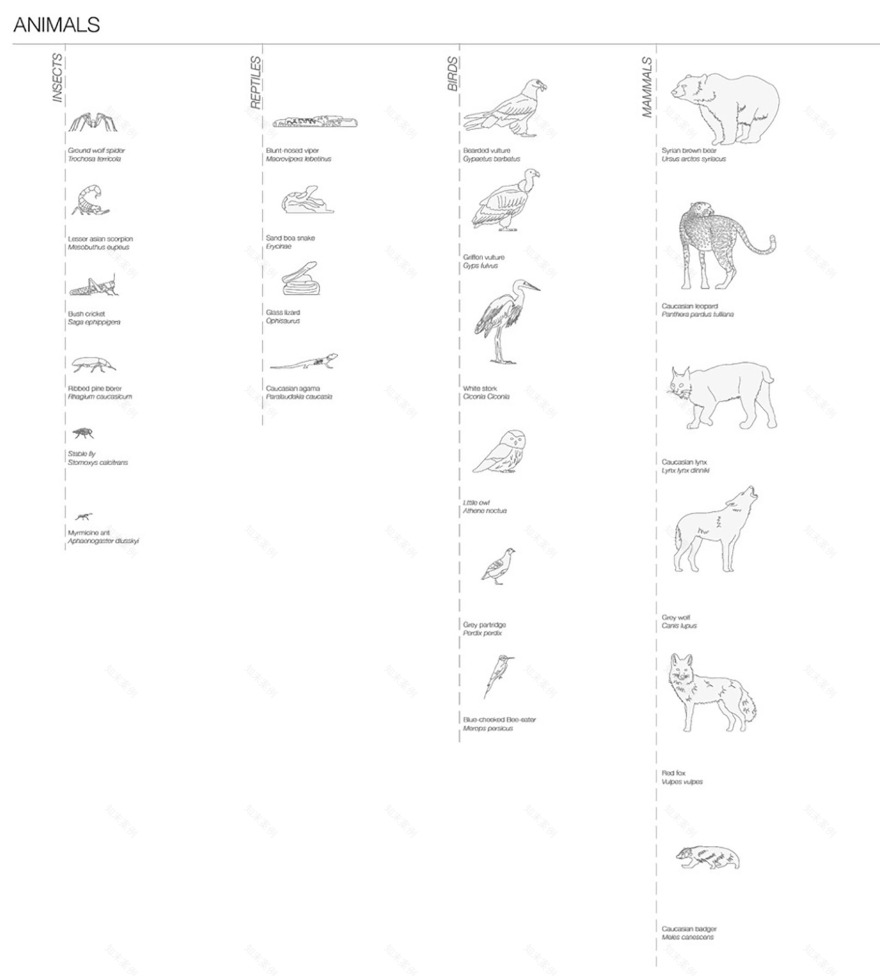查看完整案例

收藏

下载
集体设计下的多物种庇护所
A collective design for a multi-species shelter
2024 年夏天,一项有趣的实验在亚美尼亚高加索山区展开。一群人在这片崎岖的野外环境中集结,建造了一个没有明确功能的多物种装置。他们每天清晨 5 点半起床,在烈日下工作,共度三餐,晚上踢足球,有时还会跳舞。施工现场周围时不时会出现野狗、马、秃鹫、蛇和螳螂,这使得整个场景既奇异又美丽。参与者们显得既快乐又疲惫,仿佛在拥抱这个项目的荒诞与美感。
During the summer of 2024, an interesting experience was carried out in the Armenian Caucasus mountains. A group of people gathered in a rugged, wild environment to construct a multi-species artefact that had no defined function. Waking up at 5:30 am, they worked under intense sun, prepared meals together, played football in the evening, and sometimes danced at night. The site was surrounded by wild dogs, horses, vultures, snakes, and mantises, creating a strange yet beautiful atmosphere. The participants seemed both happy and exhausted, embracing the project’s absurdity and beauty.
▼项目概览
overview of the project
© Dylan Perrenoud
活动简介:A brief introduction to their activities, from inside.
此次工作坊的发起灵感源自 Charles Ferdinand Ramuz 创作的小说《Derborence》,书中讲述了一个村庄在 1714 年因山体滑坡而遭受灾难,导致多人和牲畜死亡的故事。这部小说激发了 BUREAU(由 Daniel Zamarbide, Carine Pimenta, Galliane Zamarbide 领导)的建筑三部曲的创作,这三部作品分别坐落于瑞士、法国和亚美尼亚。
This initiative was inspired by *Derborence*, a novel by Charles Ferdinand Ramuz, which tells the story of a village affected by a 1714 landslide that killed both people and animals. This novel sparked an architectural trilogy led by BUREAU (Daniel Zamarbide, Carine Pimenta, Galliane Zamarbide), with pieces constructed in Switzerland, France, and Armenia.
▼项目坐落在亚美尼亚高加索山区
The project is located in the Caucasus mountains of Armenia© Dylan Perrenoud
▼项目远观,viewing the project at distance© Dylan Perrenoud
▼多物种的庇护所,a multi-species shelter© Dylan Perrenoud
亚美尼亚的项目是三部曲中的最后一部,由 BUREAU、NPATAK 及 15 名亚美尼亚和国际学生共同创作。工作坊为期三周,前五天团队在 Yerevan 的建筑图书馆进行构思,随后转移至高加索野生动物保护区——一片占地 3 万公顷的南高加索野生动物保护区内完成。
▼分析图,analysis diagram© BUREAU + NPATAK
The Armenian project, the third in the trilogy, was co-authored by BUREAU, NPATAK, and 15 Armenian and international students. It was conceived during a three-week workshop, beginning in Yerevan at the Library for Architecture for the first 5 days, and later moving to the territory of the Caucasus Wildlife Refuge, a 30’000 hectares land of protected wildlife in South Caucasus.
▼入口立面,entrance facade© Dylan Perrenoud
▼背立面,back facade© Dylan Perrenoud
▼天然巨石般的外观,natural megalithic appearance© Dylan Perrenoud
▼装置由石材、木材、稻草组成
the device is composed of stone, wood and straw© Dylan Perrenoud
▼外观细部,details of exterior
© Dylan Perrenoud
工作坊采用了一种将思维和动手实践相结合的教学方法,挑战了传统的设计与施工分离的模式。历史学家 Marvin Trachtenberg 在《建筑的时间》(Building in Time)一书中描述了这一建筑师远离施工现场的转折点。社会学家 Richard Sennet 则通过他的三部曲《工匠》《一起》《建筑与居住》提出了一个具有挑衅性的观点,即当涉及创造性思维时,工艺真的尤为重要。
The project embraced a pedagogical approach that merged thinking and making, challenging the traditional separation between architects and construction. Historically, architects have shifted away from hands-on building, as described by historian Marvin Trachtenberg in Building in Time. With a very different angle, sociologist Richard Sennet has made his own written trilogy – homo faber: The Craftsman, Together, Building and Dwelling – on this topic as well, developing a provocative idea that craft is really what matters when it comes to creative thinking-making.
▼三角形入口,triangular entrance© Dylan Perrenoud
▼入口室内视角,interior view of the entrance© Dylan Perrenoud
▼装置内部,interior views© Dylan Perrenoud
▼材料细部,details of material© Dylan Perrenoud
根据 Sennet 的理论,这次工作坊的核心理念是:通过与环境、与彼此以及与其他生物的对话,参与到这个世界的创造中。该工作坊被视为一种对话工具,旨在让一群人自愿聚集起来,共同设计和建造某种装置。这个“装置”是开放的、多孔的、适合多物种居住的,装置由稻草和石头建造,它既可以是庇护所,也可以是土丘或标志点,能够为多种生命形式提供栖息场所。
Pursuing the reasoning of Sennet, the foundational principle of the workshop was the following: People participate to the production of the world they live in, and they do so through conversing with the world, among themselves and with other living beings with who they share the environment. The artefact they built was deliberately open-ended, intended to support multiple species and purposes. Using straw and rock, it became a shelter, mound, or reference point for various life forms, without a fixed definition or “program.”
▼建造中的装置细部,construction details of the device© Dylan Perrenoud
“建造”这一行为与成品同样重要,在三周的孤立环境中,参与者将作为一个临时集体来思考、进食、工作、玩耍和交流。最终的作品——“Séraphin of Urtsadzor”——挑战了传统建筑的边界,旨在容纳多样的生命体,不论人类或非人类,都能在这个多功能、多尺度的结构中共存。
The act of building was equally important as the artefact itself, reflecting the temporary community formed during the workshop. Participants organized themselves to think, eat, work, and play together in isolation, fostering collaboration and exchange.
The artefact, named Séraphin of Urtsadzor, was designed to accommodate diverse inhabitants, both human and non-human, welcoming a wide range of interactions and uses. The open-ended nature of the structure challenges traditional architectural boundaries, encouraging multi-scalar, multi-species engagement.
▼工作坊团队合照,team member of the workshop© Dylan Perrenoud
▼建造过程,construction process
© Dylan Perrenoud
▼夜景,night view© Dylan Perrenoud
▼平面图,plan© BUREAU + NPATAK
▼立面图,elevations© BUREAU + NPATAK
▼剖面图,section© BUREAU + NPATAK
▼动物分析,analysis of animals© BUREAU + NPATAK
BUREAU (Daniel Zamarbide, Carine Pimenta, Galliane Zamarbide) | | @daniel_zamarbide
NPATAK | | @npatakplatform
A collective design and construction by: Amir Halabi, Andranik Yeremyan, Ani Khachatryan, Ani Vahramyan, Arineh Keshishi (NPATAK), Arpi Hovhannisyan, Carine Pimenta (BUREAU), Daniel Zamarbide (BUREAU), Edita Arakelyan, Galliane Zamarbide (BUREAU), George Kyupelyan, Hamlet Mkhoyan, Hayk Shahinyan (NPATAK), Iker Zamarbide, Irina Martirosyan, Jeremy Morris (BUREAU), Karen Berberyan (NPATAK), Leo Yuan, Lujza Lehocká, Margarita Astvatsatryan, Pierre Musy (BUREAU), Sam Toman, Todor Rusev
Publication drawings: Todor Rusev
Context: Summer school : a collective design and construction workshop
Location: Yerevan and Urtsadzor, Armenia (AM)
Program: Multi-species shelter, multi-scalar and multi-usage artefact
Area: 9 m2 Status: Completed, 08-2024
Photography: Dylan Perrenoud
Sponsors: H. Hovnanian Family Foundation, STOHA, TarberAK Studio, BUREAU
Construction material and tools: Ket Construction
Tools and machinery: HILTI Armenia
Model materials: Epigraph
Shotcrete: Eduard Karapetyan
Tuff stone wall support and workshop: Roman Grigoryan
Reception: In Vino
Travel grant: Calouste Gulbenkian Foundation
Hosting Partner Yerevan: Library for Architecture, LFA
Hosting Partner Urtsadzor : Caucasus Wildlife Refuge, CWR
客服
消息
收藏
下载
最近








































