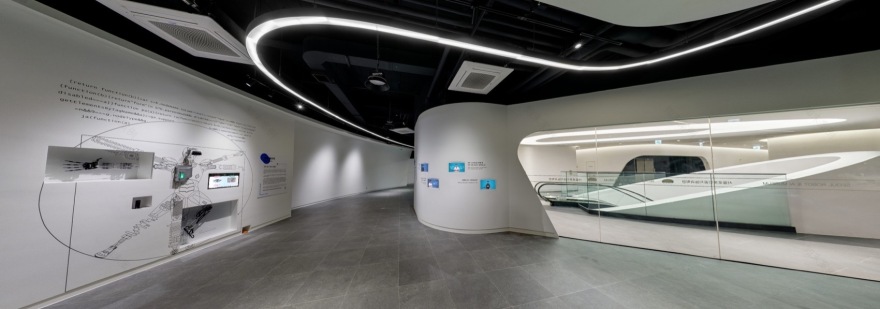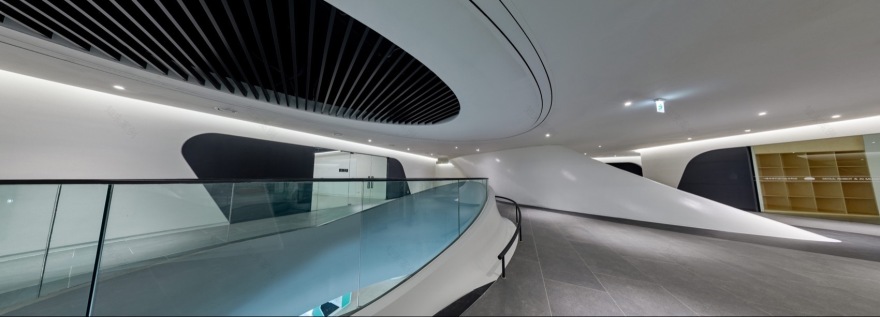查看完整案例

收藏

下载
MAA-MELIKE ALTINISIK ARCHITECTS 建筑事务所的国际竞赛获奖项目“首尔机器人和人工智能博物馆”(RAIM)在韩国首尔正式向公众开放。作为世界上第一个机器人和人工智能博物馆,RAIM 将成为首尔东北部第四次产业革命的基地,以及开创性的文化地标。该项目由 MAA 和 Withworks 于 2019 年至 2024 年合作完成,体现了最前沿的建筑和施工方法。
MAA-MELIKE ALTINISIK ARCHITECTS’s international competition winning project ‘Seoul Robot & AI Museum’ (RAIM) has officially opened to the public in Seoul, South Korea. World’s first pioneer Robot & AI Museum, RAIM emerges as a pioneering cultural landmark that will serve as a base for the 4th industrial revolution in the northeastern part of Seoul. The project realized in collaboration between MAA and Withworks from 2019 to 2024, exemplifies cutting-edge architectural and construction methodologies.
▼项目概览
overall of the project© Namsun Lee
建筑愿景与设计宣言 Architectural Vision and Design Manifesto
在 RAIM 的建筑设计上,MAA 采取了一种独特的设计语言,以智能设计和开创性的施工方法,为游客创造出了一个关于机器人与人工智能技术的身临其境般的世界。博物馆外观呈球形,无方向性的建筑形式展现出流体与有机形式的特性,与其内部展出的先进技术产生共鸣。
▼分析图,analysis diagram© MAA
© MAA
MAA’s architectural manifesto for RAIM articulates a distinctive design language that leverages smart design and construction methodologies to create an immersive universe for robots, AI technologies, and visitors. The museum’s spherical, non-directional form is characterized by fluid, organic shapes that resonate with the advanced technologies housed within.
▼场地鸟瞰,aerial view of the site© Namsun Lee
▼项目鸟瞰,aerial view of the project© Namsun Lee
▼街景视角,street view© Namsun Lee
RAIM 是创新的催化剂
RAIM as a Catalyst for Innovation
RAIM 被设想为促进和传播科学、技术和创新的催化剂。它的目标是通过激发人们的求知欲以及社区参与,为首尔人工智能产业生态系统的发展做出重大贡献。该博物馆的战略定位是将附近大学、研究机构和企业的研究人员与公众联系起来,为展览、实践体验和以机器人和人工智能为重点的教育项目提供空间。
RAIM is envisioned as a catalyst for the advancement and dissemination of science, technology, and innovation. It aims to contribute significantly to the development of Seoul’s AI industry ecosystem by inspiring and engaging the community. The museum is strategically positioned to connect researchers from nearby universities, research institutes, and corporations with the public, offering a space for exhibitions, hands-on experiences, and educational programs focused on robotics and AI.
▼球形外观,exterior view© Namsun Lee
▼入口近景,entrance© Namsun Lee
▼花园,garden© Namsun Lee
▼博物馆 logo,logo of the museum© Namsun Lee
▼外观,exterior view© Namsun Lee
▼外观细部,details of exterior© Namsun Lee
▼细部,details© MAA
RAIM 作为动态建筑媒介
RAIM as a Dynamic Architectural Medium
MAA 的设计负责人 Melike Altınışık 将 RAIM 描述为一场活生生的展览,建筑的形态体现了它内部所展出的先锋智能技术。该博物馆不仅仅是一个展示机器人的空间;它集成了从设计、施工到运营中所采用的智能技术,建筑本身就是其展出内容叙事的无缝组成部分。
▼分析图,analysis diagram© MAA
Melike Altınışık, the design principal of MAA, describes RAIM as a living exhibition, where the architecture embodies the very smart technologies it exhibits. The museum is not merely a space for displaying robots; it integrates smart technologies from design and construction through to operation, making it a seamless part of the technological narrative it presents.
▼室内概览,overall of interior© Namsun Lee
▼通高空间,atrium© Namsun Lee
▼可互动机器人,the interactive robot© MAA
参观体验和空间动态 Visitor Experience and Spatial Dynamics
游客们于 RAIM 的非凡体验由入口开始,然后开启一段逐步了解机器人的动态体验旅程。博物馆的底层设有接待处、售票厅、咖啡厅和商店,外部公共空间和内部空间之间形成了流畅的互动与连接。在博物馆的中心,竖向上的展览隧道消解了有形世界与机器人和人工智能领域之间的界限,将游客引领到上层的永久和临时展览空间中。教育和行政设施位于二楼,地下两层则设有停车场和技术服务设施。
The visitor experience at RAIM begins at the entrance, where welcoming robots introduce the journey. The ground floor, with its reception, ticket halls, café, and shop, establishes a fluid interaction between the exterior public realm and the interior spaces. At the heart of the museum, the vertical exhibition tunnel dissolves the boundary between the tangible world and the realm of robotics and AI, leading visitors to the permanent and temporary exhibitions on the upper floors. Educational and administrative facilities are located on the 2nd floor. There are also 2 Basement levels with car parks and technical service facilities.
▼接待与咖啡厅空间,reception and cafe area© Namsun Lee
▼交通空间,circulation area© MAA
▼展览空间,exhibition area©MAA
RAIM:未来的地标
RAIM: A Landmark of the Future
RAIM 不仅仅是一座博物馆,更是韩国未来建筑、科学和技术的象征。它体现了机器人和人工智能的潜力,重新定义了当下的建筑环境,堪称韩国第四次产业革命的里程碑。
RAIM is more than a museum; it is a symbol of the future of architecture, science, and technology in Korea. It embodies the potential of robotics and AI to redefine our built environment, serving as a landmark for Korea’s 4th Industrial Revolution.
▼夜景,night view© Namsun Lee
▼模型,model© MAA
Project:Seoul Robot & AI Museum
Client:Seoul Metropolitan Government
Location:Seoul, South Korea
Function:Museum
Date:2019 – 2024
Status:Built
Size:7400 m²
Project Team
Design Architect:MAA – MELIKE ALTINISIK ARCHITECTS
Architect of Record:MAA-MELIKE ALTINISIK ARCHITECTS + WITHWORKS
Engineers & Consultants
Structural Engineer:Dongyang, MetalYapı ENG
MEP Engineer:Hanil MEC
Civil Engineer:NOW GIO
Landscape Architect:Green Culture, AU Landscape
Landscape Lighting Consultant:Meitech
Signage & Wayfinding Design:MAA
Exhibition Planner:XOBIS
Certification:SB Environment
General Contractor:LC Construction
Façade Contractor:Dongyang GTS, Façade Tech
Photography:Namsun Lee, MAA
客服
消息
收藏
下载
最近































