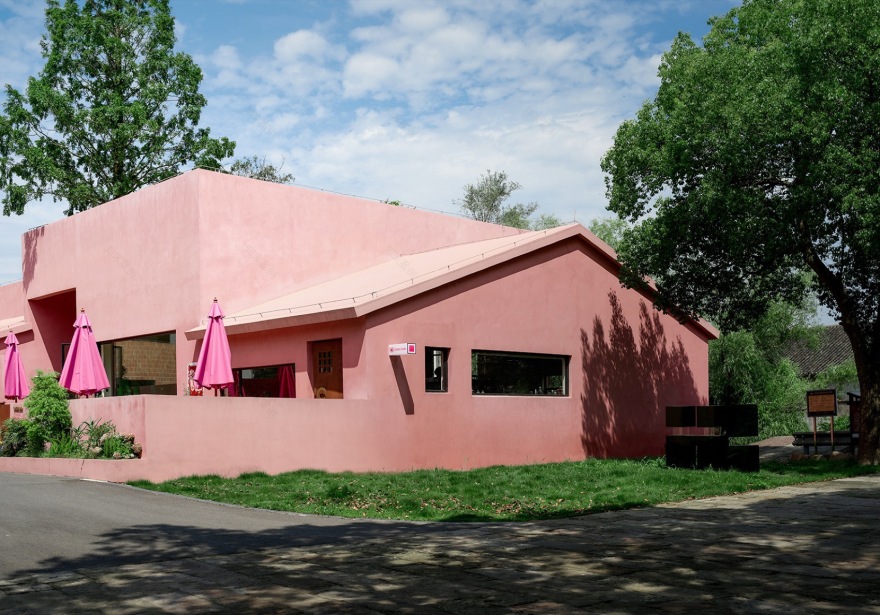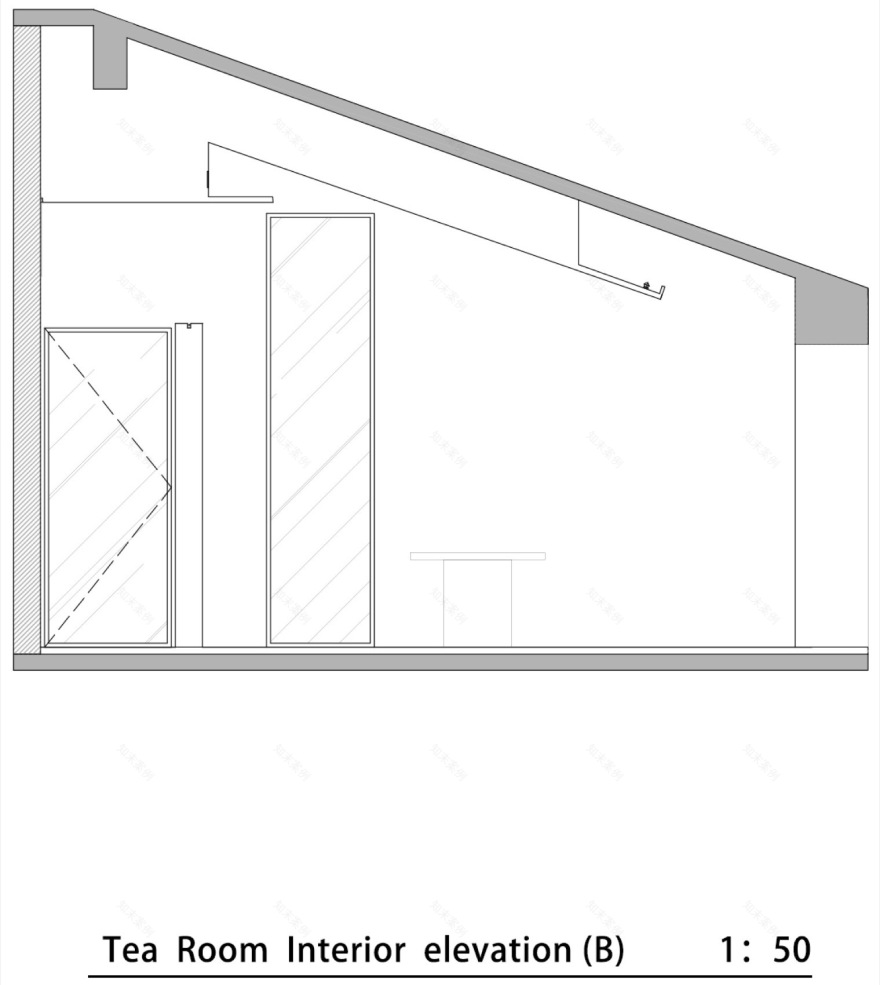查看完整案例

收藏

下载
以设计抵达遥远边界,窥见更加深邃的世界。这座轻松舒适的 Chillin’Park 川里空间,正是一座设计师展示自我态度的理想场所。项目位于鄞州区云龙镇一个新文创园区,由当地的农村改造而来,园区保留了村子的原始布局,老房子就地改造成带有院落的白色商用空间。川里的点绛唇色,在一片白色的建筑中显得特别耀眼。它的入驻,为园区带来持续的人气,以特别的魅力改变了当地的艺术生态,将艺术·生活·美学的概念融入乡野,融入商业,成为城乡之间交流的聚点,促进新农村建设文化事业的发展。
The project is located in a new cultural industry park in Yunlong Town, which is transformed from a local village. The park retains the original layout of the village, and the old houses are reconstructed into white commercial spaces with courtyards by each. The pink-colored Chuanli (chillin’ park) stands out among the white buildings. It has brought increasing popularity to the cultural park, integrating the concepts of art, life, and aesthetics into the countryside and changing the local artistic ecology by its unique charms. Chuanli (chillin’ park) has become a gathering point for communication between urban and rural areas, and promoting the development of cultural industry in the new rural construction.
▼项目概览
Overall view© 朴言
CHILLIN·24 小时
CHILLIN·24 Hours
川里,来自 Chillin,语意为“满足与轻松”。Chillin’Park 是一个关于设计·生活·美学的集合品牌,倡导 Relax 的个性生活方式。未来将通过不同的跨界合作,分享设计生活,展现设计与客观世界的融和、碰撞。浸染在天空纷繁变化的光影中,跟随黑色的柏油小路,探寻那些鲜活的物象:丛林、花朵、自然,乡田中绽放的生命。就像捕捉飞鸟在空中的掠影,一切都被解构、悬停并定格由无数想象瞬间组成的流光幻影之中。将其所处的空间与周边元素汇聚在一起,按照功能排布在开放且连接的平面上,于落成时,Chillin’Park 川里的诞生揭示着全新的自我。它安静的收容着时光,随着季节和陈设不断变化。对川里而言,Chillin24h,意味着懂得轻松栖息和珍视当下。
Chillin park is a brand synonymous with design, life, and aesthetics, champions a lifestyle of relaxation. The design unites its space with the surrounding elements, organized functionally in an open, cohesive plan. It serenely embraces time, evolving with the seasons and décor. Here, Chillin24h represents a deep appreciation for relaxation and living in the moment.
▼街道侧视角,Street view© 朴言
▼建筑立面,Facade© 朴言
▼建筑立面,Facade© 朴言
▼立面近景,Facade close view© 朴言
CHILLIN·点绛唇
CHILLIN · Dian Jiang Chun
如同樱花般的柔软是川里给人留下的初印象,统一的色度使建筑以一种和谐的姿态融入环境,更突显了体块之间的韵律变化,为光影留出了表现的舞台。待到夕阳西下,便会在夜幕的笼罩下变成绛紫色。
Chillin park’s first impression is akin to the tenderness of cherry blossoms, marked by a harmonious color scheme that plays with light and shadow.
▼入口处,Entrance space© 朴言
受中国文化影响的色彩是项目的高光元素,包括全部由点绛唇微水泥制成的建筑外立面,以它的岩石质地、配合复古手工砖,和自然的景观组合呈现出一种精致度假的氛围。
Its facade, crafted entirely from Dian Jiang Chun micro-cement, along with the walkways made of the same material, handcrafted bricks, and surrounding nature, creates an elegant, rustic charm. The entrance features a preserved metasequoia, integrating the building within crisp architectural lines.
▼点绛唇微水泥墙面,Micro cement wall © 朴言
留下一棵过去的树,植入一棵过去的树。景观是影响空间感官的核心要素之一,保有自然与当代审美之间的关联贯穿整个设计思考。川里的入口处保留了一棵原有的水杉,并让建筑的结构隐藏在利落的墙体线条内,将过去的树(水杉、石榴树)融入起伏的几何建筑,在一片红调中,两棵树以其绿意盎然的生机吸引着人们的视线。
This design weaves historical trees (metasequoia, pomegranate) into its rolling geometric form. Amidst hues of red, these trees stand out with their lush green, bridging nature with modern aesthetics in a unified design narrative.
▼室外绿意盎然的空间,Outdoor green space © 朴言
▼室外楼梯,Outdoor stairs© 朴言
CHILLIN·薪和野
CHILLIN · XinHeYe
虽然两座小屋的外部整体颜色一致,但室内风格却是截然不同的一明一暗。其中一间使用轻盈的微水泥和经典时尚的意式家具延续了现代的氛围感;另一间则通过混贝母的肌理艺术涂料令空间更加质润,契合静享的客观需要。这是一个从噪音、交通和城市气味的世界中抽象出来的地方——一个可以坐、可以走、可以吃果子的茶果空间,重新诠释了现代风格的传统茶室。发现果子与茶之间的连接,探索食物与器物承载的关系,设计关注场域环境对自身情绪的影响,借助可触可视的应季茶食感知四时之序和无限的精神世界。
This oasis, shielded from the cacophony of urban life, traffic, and city scents, is a sanctuary for tea and fruit enjoyment. It offers a modern twist on the classic tea room, where one can lounge, stroll, and savor fruits. The design thoughtfully considers the environment’s impact on emotions, employing seasonal teas and delicacies that engage both touch and sight to harmonize with the rhythm of the seasons and explore a boundless spiritual realm.
▼室内主要空间,Interior overall view© 朴言
▼客座区概览,Guest seating area© 朴言
▼茶室概览,Tea room© 朴言
建筑场地以柱网和横梁结构为基础,大量使用天然材料渲染自然氛围,营造原始、纯粹的空间体验,并将大自然系列的艺术涂料覆盖天花板和立面,与隔断形成肌理呼应。茶空间的窗户及门采用菠萝格木质构件,在材料上与空间产生联系,当明媚的阳光穿过木格栅的空隙,便会在地面形成条格的光影。从精确而简单的材料构成和“存在”,到对比例和光线效果的处理,使薪和野更具独特的个性魅力。
The structure, a lattice of columns and beams, heavily employs natural materials to cultivate an atmosphere of untouched beauty, offering an authentic and unadulterated spatial experience. Ceilings and walls are adorned with nature-inspired artistic finishes, creating a textured dialogue with the interiors. The tea room’s windows and doors, crafted from pineapple grid wood, cast dancing patterns of light and shadow on the floor when kissed by sunlight.
▼意式风格空间,Italian style space © 朴言
▼意式风格桌椅细部,Italian style furniture© 朴言
前庭是一处郁郁葱葱的草本花园,连接着茶室的长道、屋室和拾级而上的阶梯,里面植有迷迭香、薰衣草等多种季节性草花。不论身处空间何处,都能最大程度地与自然链接。自然系花卉呈回型布局并占据了花园一角,更有几块经过裁切的青石板为人们提供必要的行径,此外,还呼应了当地百年石砌的石材构造,借以致敬场地的历史文化。
The entrance garden, a verdant tapestry of herbs, links the tea room’s elongated passageway, indoor spaces, and ascending stairs. Carefully shaped bluestone slabs carve out essential walkways, resonating with the area’s age-old stonework and honoring the site’s cultural heritage.
▼吧台近景,Close view of the counter© 朴言
▼客座区近景,Guest seating area close view© 朴言
▼茶室近景,Tea room details© 朴言
▼茶室装饰,Tea room decoration© 朴言
▼桌椅细部,Details of furniture© 朴言
采用模糊边界的方式,使得空间与户外的野生植被相对话,穿过狭窄的长道,上层空间变得豁然开朗,将原生自然环境的田野河流与庭院花园的景色一同纳入视野,每个空间都能通过庭院或是露台相互贯穿,充分发挥场地可观可感的自然优势。同时,川里(即项目名称来源 Chillin)轻松的氛围总是不经意间弥漫在场域中,诠释人类意识的高度。
Venturing through the slender passageway, one emerges into a space that generously embrace the outdoors, merging the wild beauty of fields and rivers with the serene garden. Each area fluidly connects through courtyards and terraces, maximizing the site’s inherent visual and sensory gifts.
▼屋顶露台,Terrace © 朴言
▼屋顶露台近景,Terrace details© 朴言
CHILLIN·肆生长
CHILLIN · growing recklessly
这个简约且带有度假感的建筑在周边绿植的簇拥下形成了静谧自然的整体氛围。在这里,除了驻足凝视品类丰富的买手家具,还可以在充满阳光的咖啡馆享用下午茶,或者在花园悠哉游哉,同时欣赏艺术家的原创绘画。Chillin’Park 川里的多重形态,一个以洞察世界为灵感的标识。纵观喜欢的那些趣致视觉,常常会发现各种抽象的线条和形态暗含于同一个基础形中。正方形频频浮现,那种隐喻就像 Chillin’Park 的图像,用极简艺术呈现方正形态,将光影、短线在脑中迸发出治愈又自然的想象力。一方一欢喜,它是蓬勃生长的树木,自然界的水波和生命力充沛的野蔷薇。
In this realm, abstract lines and shapes subtly manifest within fundamental geometries. The square, a recurring motif, symbolizes Chillin’Park’s ethos, articulated through minimalist art. This form captures and plays with light and shadow, short lines, conjuring a healing and organic tapestry of imagination within the mind.
▼夜览,Night view© 朴言
▼首层平面图,ground floor plan© 启仓设计
▼顶层平面图,top floor plan© 启仓设计
▼室内立面图,tea room interior elevation © 启仓设计
▼室内立面图,tea room interior elevation© 启仓设计
项目信息
项目名称:川里
项目类型:小型商业办公混合体
设计方:启仓设计
项目设计:2021 年
完成年份:2022 年
设计团队:毛赟、胡雅婷、陈贝贝、薛柳清
项目地址:宁波市鄞州区云龙镇
建筑面积:600㎡
摄影版权:朴言
合作方:宁波星核装饰(施工),里内软装(软装设计)
建筑材料:微水泥、砖石、艺术涂料、木作
产品品牌:感物地板、极致灯具、天益幸福家、瑞族电器、Domus 瓷砖、御景汇木作、九禾木作、富丽美学、多少家具、雷克瑟斯涂料、瓦帕茵特涂料、伊塔拉杯碟
Project name: chillin park
Project type: retail & office mixed project
Design: Qicang Design
Design year: 2021
Completion Year: 2022
Leader designer & Team: Mao Yun, Hu Yating, Chen Beibei, Xue Liuqing
Project location: Yunlong town, Yinzhou district, Ningbo
Gross built area: 600㎡
Photo credit: Pu Yan
Partner:Ningbo Xinghe construction; LINEI decration
Materials: micro-concrete, bircks, paint, wood
Brands: ugan concept, jizhi lighting, vzug, laufen, moreless, fuli, royal living, Domus ceramic tile, luxus paint,valpaint, iittala
客服
消息
收藏
下载
最近



































































