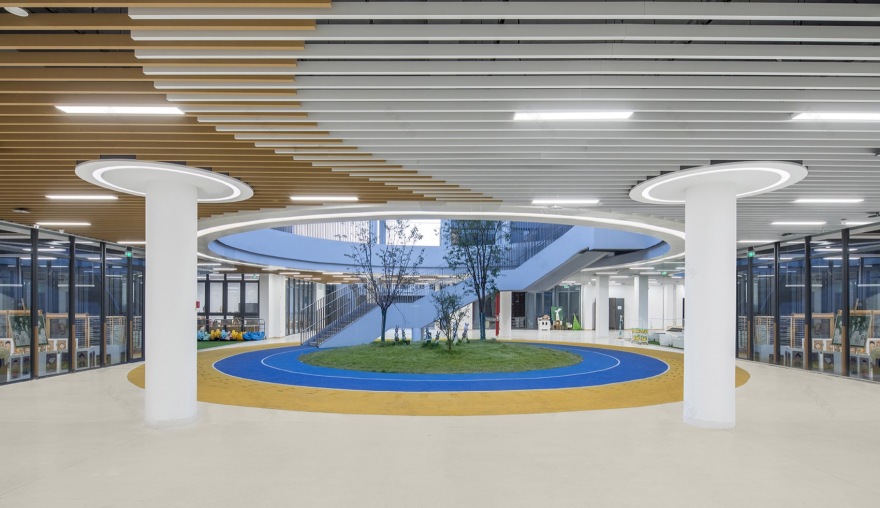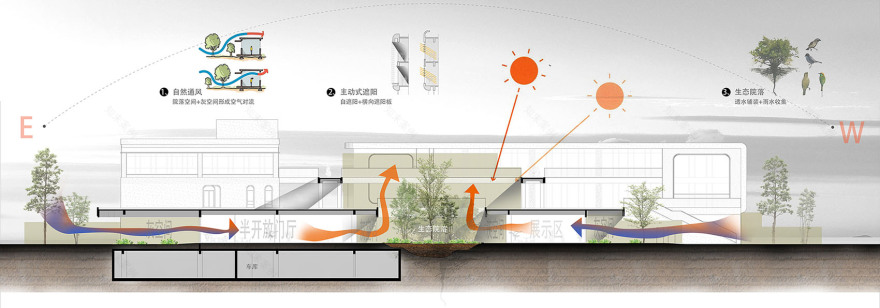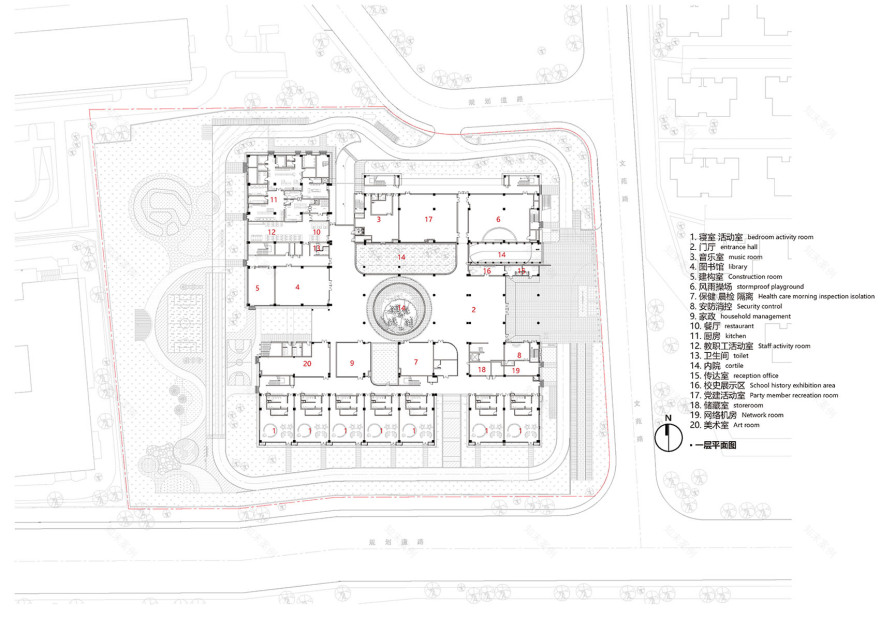查看完整案例

收藏

下载
项目基地位于苏州工业园区,占地面积 18000㎡,预建设 32 班幼儿园,总建筑面积 18600㎡。校方希望在不占用分班活动场地的基础上,置入一块完整的 90m*45m 室外活动场地以满足孩子们多样的室外活动需求,同时需要考虑南侧铁路线对幼儿园的噪声影响。
The project site is located in Suzhou Industrial Park, covering an area of 18000 square meters. It is planned to build a 32-class kindergarten with a total construction area of 18600 square meters. The school hopes to install a complete 90m * 45m public outdoor activity area to meet the diversified outdoor activity needs of children without occupying the exclusive class activity area, and take the noise impact of the southern railway line on the kindergarten into consideration in the design.
▼幼儿园实景鸟瞰,Real image of bird’s-eye view of kindergarten © 张超
经过多方案比选,基于对儿童活动的安全性及空间使用的均好性,我们采取了集中式的布局方式。这种布局不仅能释放出外部活动空间,满足校方对于丰富活动场地的愿景,也可以最大程度的降低周边建筑、城市干道以及轨道铁路带来的噪声干扰,巧妙地围合出一个安全且静谧的环境,使幼儿园成为孩子们理想的城堡。
After comparing multiple options, based on the safety of children’s activities and the balance of space usage, we have adopted a centralized layout approach. This layout not only releases external activity space to meet the school’s vision of enriching activity venues, but also minimizes noise interference from surrounding buildings, urban roads, and railways, cleverly enclosing a safe and quiet environment, making the kindergarten an ideal castle for children.
▼方案比选,Scheme comparison and selection© 创意建筑研究中心
拟态花朵的建筑形态 The architectural form of mimetic flowers
儿童,犹如晨曦中绽放的稚嫩花朵,点缀在广袤而生机勃勃的花园中。我们期望以“盛开的花朵”去承载他们的童年时光,引领他们认识自然、接触社会并塑造自我。
Children, like tender flowers blooming in the morning light, adorn the vast and vibrant garden of our motherland. We hope to use the blooming flowers to carry their childhood memories, guide them to understand nature, interact with society, and shape themselves.
▼拟花朵形态的建筑形象,Architectural image as a simulated flower© 张超
我们深入研究幼儿的心理和行为特点,精心打造了每一个空间。在这座以“花朵”为设计灵感的幼儿园里,教学与活动单元像花瓣一样环绕四周,确保孩子们无论从哪个角落出发,都能轻松而快速地抵达中心活力环。
▼轴测图,axonometric drawing© 创意建筑研究中心
We have conducted in-depth research on the psychological and behavioral characteristics of young children, carefully creating every space. In this kindergarten inspired by “flowers”, teaching and activity units encircle the surroundings like petals, ensuring that children can easily and quickly reach the central vitality ring no matter where they start from.
▼多维活动空间,Multidimensional activity space © 张坤
“花朵”中心的活动空间以其开放性和包容性,为所有孩子提供了一个平等自由的活动场所。这种设计不仅鼓励孩子们自由探索,还促进了不同年龄段儿童之间的互动与合作,有助于他们的心理成长、知识积累以及社交技能的提升。
The activity space at the “Flower” center provides an equal and free space for all children with its openness and inclusiveness. This design not only encourages children to explore freely, but also promotes interaction and cooperation among children of different ages, which helps their psychological growth, knowledge accumulation, and social skills improvement.
▼中心活力环,Central Vitality Ring© 张超
在有限的预算中,结合建筑能耗及活力环形态的优化,将北侧靠近活动室的部分环进行窄化处理,一方面控制了建筑体量,一方面给予北侧活动室更加充足的日照条件。
In the limited budget, combined with the optimization of the energy consumption of the building and the shape of the vitality ring, the part of the ring close to the activity room on the north side was narrowed. This controlled the building volume on the one hand and gave the activity room on the north side more sufficient sunshine conditions on the other hand.
▼内院上空,central patio courtyard© 张超
多维立体的活动空间
Multi-dimensional activity space
在这座“花园”中,我们利用环道与平台设计了形状各异、大小不一的室外活动空间,既可享受阳光,又可观风听雨,给予孩子们更多成长中的关爱。
In this’ garden ‘, we have designed outdoor activity spaces of various shapes and sizes using the ring road and platform, allowing children to enjoy the sunshine, observe the wind and rain, and provide more care for them.
▼渗透全校园的活动空间,Activity scenes in different corners © 张坤
▼操场,playground© 张坤
在幼儿园的中心位置,我们设计了“阳光庭院”——以生态庭院为核心,活力跑道环绕四周,象征着生命的循环和成长。孩子们在这里可以自由地奔跑,感受风的速度,也可以在树下安静地休息,享受片刻的宁静。这个空间不仅是孩子们释放能量的场所,也是他们宁静放松的港湾。
In the center of the kindergarten, we have designed a “Sunshine Courtyard” – with an ecological courtyard as the core and a vibrant running track surrounding it, symbolizing the cycle of life and growth. Children can run freely here, feel the speed of the wind, and also rest quietly under the trees, enjoying a moment of tranquility. This space is not only a place for children to release energy, but also a peaceful and relaxing harbor for them.
▼阳光庭院,”Sunshine Courtyard”© 张超
“阳光庭院”作为联系门厅与室外活动空间的纽带,我们突破传统的封闭式门厅做法,将校园内部活动区打开,形成室内——半室外空间——室外空间的过渡,从无限的圆到无边界的活动区,视觉与空间上紧密相连,象征了孩子们从童话城堡走向外面的世界。
As a link between the entrance hall and outdoor activity space, the “Sunshine Courtyard” breaks through the traditional closed entrance hall approach and opens up the internal activity area of the campus, forming a transition from indoor to semi-outdoor space to outdoor space. From an infinite circle to a borderless activity area, it is visually and spatially closely connected, symbolizing children’s journey from the fairy tale castle to the outside world.
▼室内——半室外——室外的幼儿活动空间过渡,Multidimensional activity space transition from indoor to semi outdoor to outdoor children’s activity space© 张超
▼一层室外活动区,彩虹活力跑道上,孩子们尽情奔跑,释放他们的活力。
On the Rainbow Vitality Running Track of the outdoor activity area on the first floor, children can run freely and release their vitality© 张超
二层露台“欢乐剧场”提供了一个让孩子们可以沉浸在自己世界中的天地,旨在为孩子们创造一个充满无限可能和探索精神的环境。在这里,每一个角落都是他们展示自我、认知世界的小小舞台。
The second floor terrace “Happy Theater” provides a space for children to immerse themselves in their own world, aiming to create an environment full of infinite possibilities and exploring spirit. Here, every corner is a small stage for them to show themselves and understand the world.
▼二层欢乐剧场,Second floor terrace “Happy Theater”© 张坤
▼二层活动平台,Second floor activity platform© 张超
三层的“活力环”以开放的姿态迎接每一个孩子,给予他们自由探索的空间;同时,作为二层平台的风雨连廊,连接各功能空间,不仅丰富了空间感受,也为孩子们提供了阴雨天室外活动的可能性。
The third floor “Vitality Ring” welcomes every child with an open attitude and provides them with space for free exploration. At the same time, as the wind and rain corridor of the second floor platform, it connects functional spaces, not only enriching the spatial experience, but also providing children with the possibility of outdoor activities on rainy days.
▼三层活力环,The third floor Vitality Ring © 张坤
▼活力环下的自由活动,activities under the ring© 张超
温馨舒适的室内色彩 Warm and comfortable indoor colors
在提供多样化的探索自然奥妙的户外活动空间的同时,方案也更加关注室内活动、学习空间的营造。室内空间采用米白色和木色作为主色调,营造出一种温馨而舒适的氛围,重点报告厅点缀绿色,温馨中注入一点活力。温暖的色彩搭配不仅有助于孩子们的心理健康,还能激发他们的创造力和想象力。每一个角落都经过精心设计,旨在为孩子们提供一个安全、愉悦的成长空间,让他们在探索和玩耍的过程中感受到家的温暖和舒适。
While providing diverse outdoor activity spaces for exploring the mysteries of nature, the plan also focuses more on creating indoor activity and learning spaces. The indoor space adopts beige and wood as the main colors, creating a warm and comfortable atmosphere. The Lecture Hall is decorated with green, injecting a little vitality into the warmth. Warm color combinations not only help children’s mental health, but also stimulate their creativity and imagination. Every corner is carefully designed to provide children with a safe and enjoyable space for growth, allowing them to feel the warmth and coziness like home while exploring and playing.
▼一层门厅,First floor foyer © 张超
▼报告厅,lecture hall© 张超
▼室内走道兼做活动空间,Indoor walkway and activity space© 张超
生态环保的绿色校园 Ecological and environmentally friendly green kindergarten
在幼儿的年纪里,我们希望他们能多跟自然亲近,充足的日照、清新的空气、绿色的视野、安全的环境,在健康的氛围中汲取知识、结交朋友。“绿色、童趣、人文”,以幼儿的身心健康为核心,在集约的功能区中置入大小不同的庭院,引入充足的日照同时改善园内风环境,使得园内的孩童有一个更加健康生态的学习活动环境。充足的自然采光与通风,可以有效降低建筑的能耗。
At the age of young children, we hope that they can get closer to nature, have sufficient sunshine, fresh air, green vision, and a safe environment, and learn and make friends in a healthy atmosphere. Green, Naivety, and Humanistic, with the physical and mental health of young children as the core, different sized courtyards are placed in intensive functional areas to introduce sufficient sunlight and improve the indoor wind environment, providing a healthier and safer learning and activity environment for children at school. Adequate natural lighting and ventilation can effectively reduce the energy consumption of buildings.
▼内院有效改善园内光与风环境,The inner courtyard effectively improves the lighting and wind environment within the kindergarten© 创意建筑研究中心
▼被动节能措施,Passive shading based on architectural form© 创意建筑研究中心
除此以外,结合建筑形体错动形成较好的建筑自遮阳,结合半室外活动区形成与环境结合更为紧密的、无雨遮阳的灰空间活动场所,结合消防车道作为幼儿活动场地,都为园区的可持续发展做出了有力支撑。
In addition, self-shading by the construction itself, semi-outdoor activity space which is closer to the nature, the use of fire lanes as children’s activity areas have all provided strong support for the sustainable development of the kindergarten.
▼无雨遮阳的灰空间活动场所,semi-outdoor activity space© 张超
活泼灵动的展示形象 Displaying Vibrant and dynamic image
在建筑色彩设计中,我们结合花园绽放的理念,以暖黄色、蓝色为主色系,辅以跳色点缀,以构建一个活力与生机并存的儿童乐园。结合幼儿的心理特征,在建筑的各个细节都做了巧妙设计,让行人在校园入口处就能感受到欢乐自由的氛围,让每个孩子都憧憬好奇园内的学习生活。
In architectural color design, we combine the concept of garden blooming, with warm yellow and blue as the main color schemes, supplemented by jumping color accents, to create a vibrant and lively children’s playground. Combining the psychological characteristics of young children, clever designs have been made in every detail of the building, allowing pedestrians to feel a joyful and free atmosphere the moment stepping into the kindergarten, and making every child yearn for the kindergarten life.
▼沿街立面,Along the street facade© 张超
探索未来的无限可能 Explore the infinite possibilities of the future
我们致力于打造一个孩子们喜爱的乐园,一个能够支持他们持续成长和探索的空间,创造一个能够激发孩子们好奇心和求知欲的环境,同时使他们感到温馨和安全。我们相信,一个充满爱和关怀的环境,能够让孩子们在快乐中成长,培养他们成为未来的探索者和创造者。
We are committed to creating a playground that children love, a space that supports their continuous growth and exploration, an environment that inspires children’s curiosity and thirst for knowledge, while making them feel comfortable and safe. We believe that an environment full of love and care can enable children to grow up in happiness and cultivate them into future explorers and creators.
▼愿景,Vision© 创意建筑研究中心
▼总平面图,site plan © 创意建筑研究中心
▼一层平面,First floor plan© 创意建筑研究中心
▼二层平面,Second Floor Plan© 创意建筑研究中心
▼三层平面,Third floor plan© 创意建筑研究中心
▼地下一层平面,basement floor plan© 创意建筑研究中心
▼立面图,Elevation© 创意建筑研究中心
▼剖面,profile© 创意建筑研究中心
项目名称:泾园幼儿园
项目类型:学校建筑
设计方:启迪设计集团股份有限公司
项目设计:2021-2022 年
完成年份:2023.05
设计团队:
①建筑:蔡爽 、苏鹏、贾韬、王颖、杨璐、王威、金之彦、章瑜、刘航、韩四稳、吴雨
②结构:赵宏康、陈磊、丁锐
③机电:蒋邦、唐一飞、许啸鸣、咸玲艳、唐雍博、陆凤庆
④景观:蒋春瑶,孙昊
⑤室内:柏乐,王炯,陆晨阳
⑥幕墙:唐海兵、苏龙华、林其虎
⑦智能化:刘晨慧
⑧绿建:朱小波
项目地址:江苏省苏州市
建筑面积:18500㎡
摄影版权:张超、张坤
客户:苏州工业园区教育局
材料:钢筋混凝土、涂料、Low-E 玻璃
品牌:东方雨虹、雅士利
Project name: Jingyuan Kindergarten
Project type: Educational Architecture
Design:Tus-Design Group Co., Ltd.
Design year:2021-2022
Completion Year:2023.05
Leader designer & Team:
①Architecture Design team:Cai Shuang、Su Peng、Jia Tao、Wang Ying、Yang Lu、Wang Wei、Jin Zhiyan、Zhang Yu、Han Siwen、Wu Yu、Liu Hang
②Construction Drawing Structure design team:Zhao Hongkang、Chen Lei、Ding Rui
③Construction Drawing Electromechanical design team:Jiang Bang、Tang Yifei、Xu Xiaoming、Xian Linyan、Tang Yongbo、Lu Fengqing
④Landscape Dessign team:Jiang Chunyao,Sun Hao
⑤Interior Design team:Bai Le,Wang Jiong,Lu Chengyang
⑥Curtain Wall Design team:Tang Haibing,Su Longhua,Lin Qihu
⑦Smart Design:Liu Chenhui
⑧Sustainable Design team:Zhu Xiaobo
Project location:Suzhou, Jiangsu
Gross built area: 18500㎡
Photo credit: Zhang Chao,Zhang Kun
Clients:Suzhou Industrial Park Education Bureau
Materials:concrete,coating,Low-E glass
Brands:Oriental Yuhong, Yashili
客服
消息
收藏
下载
最近














































