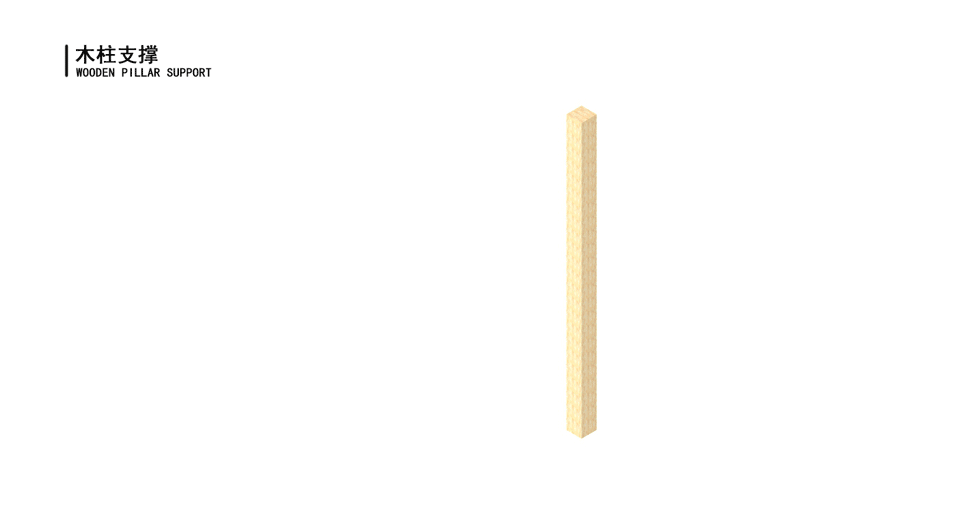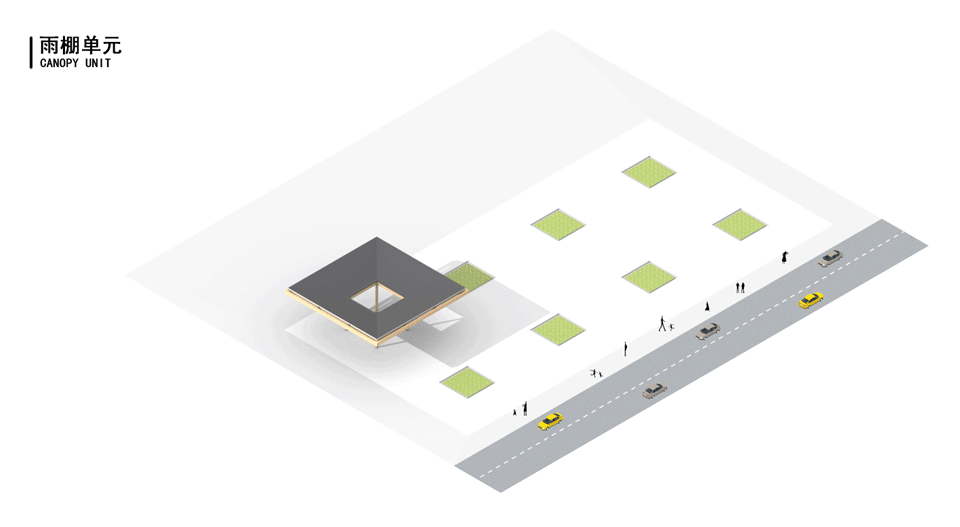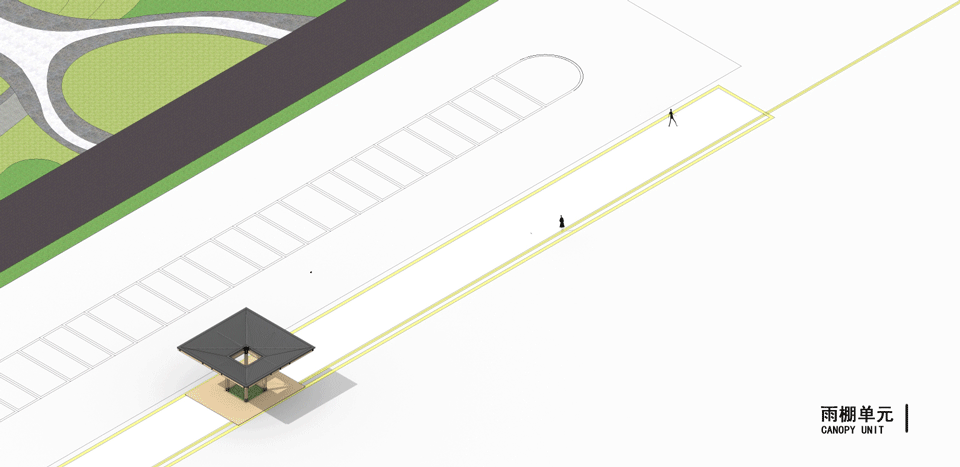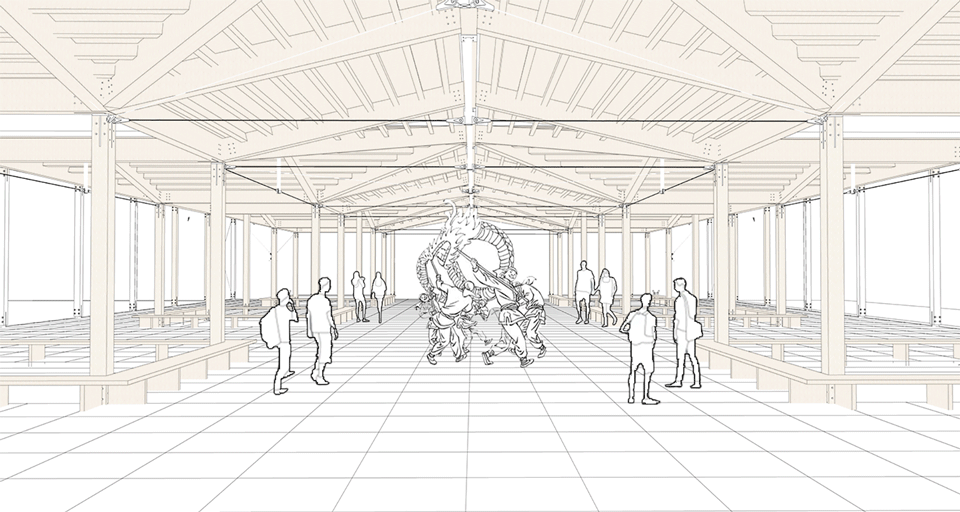查看完整案例

收藏

下载
01 龙南
01 Longnan
龙南历史悠久,建县于公元 953 年,是千年客家古县。境内现存围屋占赣南客家围屋 70%以上,享有“中国围屋之乡”的美誉。围屋是客家文化重要发源地和宝贵遗产,设计注重实用与防御,体现了客家人对家族聚居和集体安全的重视,同时也承载了丰富的地域风俗和文化。
Longnan has a long history. It was established in 953 AD and is a thousand-year-old Hakka county. The existing walled houses in Longnan account for more than 70% of the Hakka walled houses in southern Jiangxi, and it enjoys the reputation of “China’s Walled House Hometown”. Walled houses are an important birthplace and precious heritage of Hakka culture. The design focuses on practicality and defense, reflecting the Hakka people’s emphasis on family gathering and collective security, and also carries rich regional customs and culture.
▼龙南关西围&龙南燕翼围,Longnanguan Walled house©(左:网络,右:中南建院)
02 区位
02 Location
候车亭位于龙南高铁东站南、北两侧站前广场,其中北广场 1#候车亭服务于北侧社会停车场,南广场 2#、3#候车亭分别为网约车、出租车等候点。候车亭整体采用开放空间形式,兼顾交通与休憩功能属性,是该区域综合性交通与休憩服务的重要基础设施。
▼总平面图,site plan©中南建院
The waiting pavilions are located in the squares in front of the Longnan High-speed Railway East Station on the south and north sides. The 1# waiting pavilion in the north square serves the public parking lot on the north side, and the 2# and 3# waiting pavilions in the south square are waiting points for online car-hailing and taxis respectively. The waiting pavilions are open spaces as a whole, taking into account the functional attributes of transportation and recreation, and are important infrastructure for comprehensive transportation and recreation services in the area.
▼候车亭与栗园围、高铁站,The waiting pavilion, Liyuanwei and the high-speed railway station©直译建筑摄影
候车亭设计融入当地围屋元素和自然山水文脉,整体造型借鉴客家围屋的原型,以现代钢木结构隐喻现代与传统的融合,试图再现传统围屋风貌,与南侧传统围屋—栗园围遥相呼应,同时和周围自然山水环境协调统一,在功能和美学上达到完美平衡。
The design of the waiting pavilions incorporates local walled house elements and natural landscape context. The overall shape draws on the prototype of the Hakka walled house, and uses modern steel and wood structure to metaphorically integrate modern and traditional elements, attempting to reproduce the style of traditional walled houses, echoing the traditional walled house on the south side – Liyuanwei. At the same time, it is coordinated and unified with the surrounding natural landscape environment, achieving a perfect balance between function and aesthetics.
▼北广场社会车场候车亭鸟瞰,Bird’s eye view of the waiting pavilion at the North Square private Parking Lot©直译建筑摄影
03 候车亭
03 The waiting pavilion
北广场社会车场候车亭由八组 13.2m 见方的钢木结构单元体构成。单元体屋顶呈覆斗型,不仅有效地满足了遮阳避雨的功能需求,同时举重若轻的木构架也营造出开敞舒适的候车空间。
The waiting pavilion of the North Square Private Parking Lot is composed of eight groups of 13.2m square steel-wood structural units. The unit roof is in the shape of a bucket, which not only effectively meets the functional requirements of sunshade and rain shelter, but also creates an open and comfortable waiting space with the lightweight wooden structure.
▼北广场社会车场候车亭外观,Appearance of the waiting pavilion at the North Square private Parking Lot©直译建筑摄影
候车亭的天井则尝试融入当地传统围屋“四水归堂”的营造理念,在各单元体中部引入自然光线,提升空间亮度与通透感,同时在天井四周设置木质长条凳,构建出兼具实用性与传统围屋空间特质的公共活动场所。
The patio of the waiting pavilion attempts to incorporate the construction concept of “four waters returning to the hall” of the local traditional walled house, introducing natural light into the middle of each unit to enhance the brightness and transparency of the space. At the same time, long wooden benches are set around the patio to create a public activity place that combines practicality with the characteristics of traditional walled house space.
▼北广场社会车场候车亭天井,The patio of the waiting pavilion in the North Square private Parking Lot©直译建筑摄影
南广场出租车候车亭由八组 7.5m 见方的钢木单元体横向拼接构成,为南广场出租车、网约车候车区遮阳避雨。单元体屋顶同样为覆斗型,中央内天井引入了风、光、雨水等自然元素,同时结合外檐悬挑造型,营造出开放的等候空间,以缓解旅客候车的焦虑情绪。
The taxi waiting pavilion in the South Square is composed of eight sets of 7.5m square steel and wood units spliced horizontally, providing shade and shelter for the taxi and online car-hailing waiting areas in the South Square. The unit roof is also a bucket-shaped unit, and the central inner patio introduces natural elements such as wind, light, and rain. At the same time, combined with the cantilevered shape of the exterior eaves, an open waiting space is created to relieve the anxiety of passengers waiting for the bus.
▼南广场出租车候车亭整体外观,Overall appearance of the taxi waiting pavilion in South Square©直译建筑摄影
▼南广场出租车候车亭候车场景,Waiting scene at the taxi waiting pavilion in South Square©直译建筑摄影
▼南广场出租车候车亭天井,The patio of the taxi waiting pavilion in the South Square©直译建筑摄影
04 结构
04 Structure
候车亭采用简约稳固的钢木结构单元,兼顾结构安全性与功能实用性。梁架采用合适角度和跨度,实现最佳遮阳挡雨效果。同时覆斗型结构形式力学性能优良,可有效抵抗外部风力等荷载,提高整体稳定性和耐久性。而内天井则能有效引导雨水,快速引入排水系统,防止积水。
The waiting pavilion adopts a simple and stable steel-wood structural unit, taking into account both structural safety and functional practicality. The beam frame adopts a suitable angle and span to achieve the best sunshade and rainproof effect. At the same time, the bucket-shaped structure has excellent mechanical properties, which can effectively resist external wind loads and improve overall stability and durability. The inner patio can effectively guide rainwater and quickly introduce it into the drainage system to prevent water accumulation.
▼北广场社会车场候车亭结构单元体分析图,Analysis of the structural unit of the waiting pavilion in North Square private Parking lot©中南建院
▼北广场社会车场候车亭结构分析图,Structural analysis of the waiting pavilion in the North Square private parking lot©中南建院
▼南广场出租车、网约车候车亭结构单元体分析图,Structural unit analysis diagram of taxi and online car-hailing waiting pavilions in South Square©中南建院
▼南广场出租车、网约车候车亭结构分析图,Structural analysis of taxi and online car-hailing waiting pavilions in South Square©中南建院
05 细节构造
钢木复合结构建筑将传统建筑文化艺术与现代审美巧妙融合,创造出既传承历史又符合当代需求的独特风格。钢木复合结构设计既满足人们对传统文化回归的心理诉求,又充分考虑现代人生活需求,完美融合了传统感与现代感。
The steel-wood composite structure building cleverly combines traditional architectural culture and art with modern aesthetics, creating a unique style that inherits history and meets contemporary needs. The steel-wood composite structure design not only meets people’s psychological demands for returning to traditional culture, but also fully considers the living needs of modern people, perfectly integrating traditional and modern senses.
▼社会车候车亭钢木结构构造节点,Steel-wood structure nodes of the private car waiting pavilion©直译建筑摄影
钢木复合结构建筑将木材的自然纹理与温暖质感,和钢材的现代力量感及稳定性相结合,有效融合传统建筑元素与现代设计理念。其外观呈现传统与现代的融合,功能上满足现代人对舒适和实用的需求。同时,该建筑形式体现环保与可持续发展理念,木材作为可再生资源与钢材组合,减少环境负担且增强建筑能效。
The steel-wood composite structure combines the natural texture and warmth of wood with the modern strength and stability of steel, effectively integrating traditional architectural elements with modern design concepts. Its appearance presents a fusion of tradition and modernity, and its functions meet the needs of modern people for comfort and practicality. At the same time, this architectural form embodies the concepts of environmental protection and sustainable development. Wood, as a renewable resource, is combined with steel to reduce the environmental burden and enhance the energy efficiency of buildings.
▼社会车候车亭钢拉索仰视图,Bottom view of the steel cable of the private car waiting pavilion©直译建筑摄影
▼社会车候车亭角部钢拉索构造细节,Details of the steel cable structure at the corner of the private car waiting pavilion©直译建筑摄影
▼出租车候车亭天井钢拉索构造细节,Details of the steel cable structure of the taxi car waiting pavilion patio©直译建筑摄影
06 公众活动
06 Public Activities
候车亭超越了单纯的雨棚功能,它不仅是一个为乘客遮阳挡雨的设施,更是一个温馨的社区聚集地,成为居民们日常生活中的重要组成部分。
The bus shelter goes beyond the function of a simple awning. It is not only a facility to provide shade and shelter for passengers, but also a warm community gathering place, becoming an important part of residents’ daily life.
▼活动意向图,reference image©中南建院
候车亭设计具有灵活性,可轻松转变为多种用途的活动场所。比如可改造成户外影院,让居民在夏夜观看电影,享受城市友好娱乐活动;也能变身为乡村 T 台,为本地设计师和手工艺人提供展示平台,推动本地创意和时尚产业发展;还可作为社区集市中心,销售本地产品、手工艺品和美食,增强社区经济活力和凝聚力。在节日或特殊活动期间,又能转变为民俗表演场所,让居民观赏舞龙舞狮、民间歌舞等本地传统表演,丰富市民文化生活,促进文化传承和交流。
The waiting pavilion is designed to be flexible and can be easily transformed into a venue for multiple purposes. For example, it can be transformed into an outdoor cinema, allowing residents to watch movies on summer nights and enjoy city-friendly entertainment; it can also be transformed into a rural catwalk, providing a display platform for local designers and craftsmen to promote the development of local creativity and fashion industries; it can also be used as a community market center to sell local products, handicrafts and food, and enhance the economic vitality and cohesion of the community. During festivals or special events, it can be transformed into a folk performance venue, allowing residents to watch local traditional performances such as dragon and lion dances, folk songs and dances, enriching the cultural life of citizens and promoting cultural inheritance and exchanges.
▼北广场社会车场候车亭南立面实景图,Actual view of the south elevation of the waiting pavilion in the North Square private Parking Lot©直译建筑摄影
07 结语
07 Conclusion
龙南广场候车木构亭凭借其独特的设计理念和对环境的深刻洞察,创造出了一个充满活力的公共空间。木构亭不仅仅是一个应对气候变化的可持续设计案例,更是一个融汇城市文化交流的聚集地,为旅客和社区居民提供了一个高效、舒适的候车与活动空间。
The Longnan Square waiting wooden pavilion creates a vibrant public space with its unique design concept and deep insight into the environment. The wooden pavilion is not only a sustainable design case for addressing climate change, but also a gathering place for urban cultural exchanges, providing an efficient and comfortable waiting and activity space for passengers and community residents.
▼出租车候车亭天井钢拉索构造细节,Details of the steel cable structure of the taxi car waiting pavilion patio©直译建筑摄影
建设单位:龙南公共交通投资开发有限公司
设计单位:中南建筑设计院股份有限公司
设计主创:王力
建筑:胡华芳、徐洋、郭思敏、裴卓婷
结构:熊森、刘柳、纠春晓
摄影:直译建筑摄影工作室
Construction unit: Longnan Public Transport Investment and Development Co., Ltd.
Design Unit: Central South Architectural Design Institute Co., Ltd.
Chief Designer: Wang Li
Architecture: Hu Huafang, Xu Yang, Guo Simin, Pei Zhuoting
Structure: Xiong Sen, Liu Liu, Jiu Chunxiao
Photography: Zhiyi Architectural Photography Studio

























