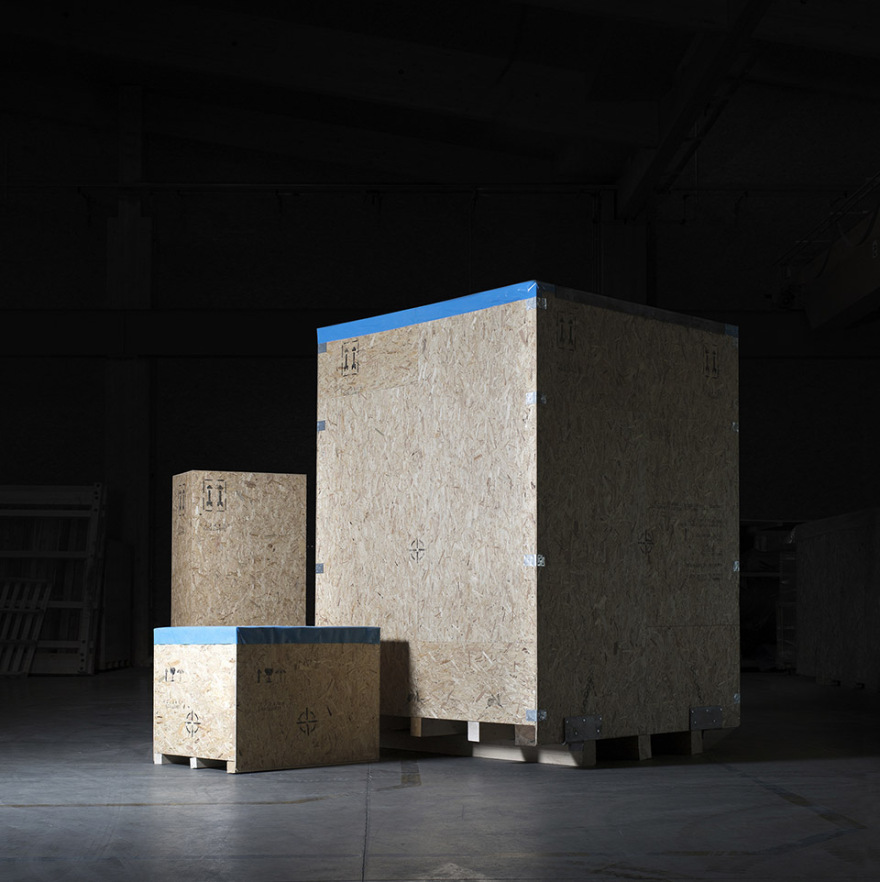查看完整案例

收藏

下载
在LCA事务所的最新项目中,他们设计了建筑的外立面,并提供了能源咨询,以实现节能、完全被动式工业空间的目标。
For its latest project, LCA architetti designed the building’s outer facades and provided energy consulting to meet the goal of an energy-efficient, completely passive industrial space.
▼项目概览,overview of the project ©Andrea Ceriani
项目的主要目的旨在强调建筑的高持续性,这一点是通过建筑自身实现的,尤其体现在主立面(西立面和南立面)的设计中。这两侧都面对非常繁忙的交通要道:西侧面对A8高速公路,南侧面对20号州际公路。面对高速公路的西立面旨在清晰地展示 Novello 的工作和业务:物流、木制房屋和包装的生产。这也是建筑方案的设计灵感来源,它采用了 “盒子 ”的概念,并在西侧进行了倍增,在不完全改变典型棚屋外观的情况下进行了变形,从而通过塑料和3D墙壁使其更加现代和时尚。
▼“盒子 ”的概念,”box” concept © LCA architetti
The project’s main goal was to highlight the building’s high level of sustainability; this was achieved through the architecture itself, and specifically the design of two main facades (West and South). These face two very high-traffic roads: the A8 Highway on the West side, and the State Road 20 on the South side. The West facade – which faces the highway – aims at clearly representing Novello’s work and business: logistics and the production of wooden homes and packaging. This was the inspiration for the architectural plan, which took the “box” concept and multiplied it on the West side, by warping the typical shed shape without completely changing it – thus making it more contemporary and modern through the plastic and 3D walls.
▼仓库外观,exterior of the warehouse ©Andrea Ceriani
▼仓库入口,accessed area ©Andrea Ceriani
七个巨大的盒子以优雅的形式排列成一行,创造了极具韵律的建筑,与此形成对比的是,它们似乎悬浮在悬挑近4米的平台屋顶之上。
▼模型,model © LCA architetti
Seven big boxes are placed in an elegant row, creating a rhythmic architecture; in contrast, they seem to levitate over the shadow of the platform roof underneath, which juts out almost 4m.
▼排成一列的仓库,placed in an elegant row ©Andrea Ceriani
南立面呈线性,并几乎完全由落叶松木板包裹。
The southern facade is linear and almost completely clad in larch wood slats.
▼南立面,the southern facade ©Andrea Ceriani
总体上来说,仅就规模而言,该项目是生物生态学和可持续性木质预制仓库的主要范例之一。
Overall, this project is by size alone one of the main examples of a bioecological and sustainable wooden prefabricated warehouse.
▼几乎完全使用木材作为原材料,Using almost exclusively wood as a raw material ©Andrea Ceriani
该项目由公司员工建造组装而成,且没有配备空调/供暖系统。建筑外立面关键的保温材料,生产机器中的热能回收和对可持续能源(阳光和空气)的主动被动式运用确保了建筑整体的能效独立,完全抵消了CO2的排放。
The building was put together by the company’s staff, and it does not feature an air conditioning / heating system. The external building’s significant insulation, heat recovery from the production machines and the active and passive use of renewable energy sources (sunlight and air) guarantees the building’s total energy independence and completely cancels CO2 emissions.
▼几乎完全使用木材作为原材料,Using almost exclusively wood as a raw material ©Andrea Ceriani
该项目几乎完全使用木材作为原材料,这一最重要的设计选择不仅因其占地近5000平方米的体量,也有环境,质量和交流(其直观的展现了公司的业务——木制房屋和包装)方面的考量。
Using almost exclusively wood as a raw material for this project was the most significant design choice by volume alone (5,000 cubic meters) but also from an environmental, qualitative and communication point of view (as it immediately represents the company’s business – wooden homes and packaging).
▼材料细节,material detail ©Andrea Ceriani
该项目的主要特征包括降低对土的使用、预制、可持续性、节约能源和从可再生资源中利用自然材料,例如木材和纤维素。Novello srl 第三方设计的工业空间是意大利首个此类项目,也是欧洲为数不多的此规模项目之一。
The project’s main characteristics involve a reduced use of soil, prefabrication, sustainability, energy saving and the use of natural materials from renewable sources, such as wood and cellulose. The Novello srl third-party designed industrial space is the first project of its kind in Italy – and one of the few of its size in Europe.
▼项目区位,site location ©LCA architetti
▼立面,elevation ©LCA architetti
▼模型,model ©LCA architetti
客服
消息
收藏
下载
最近









































