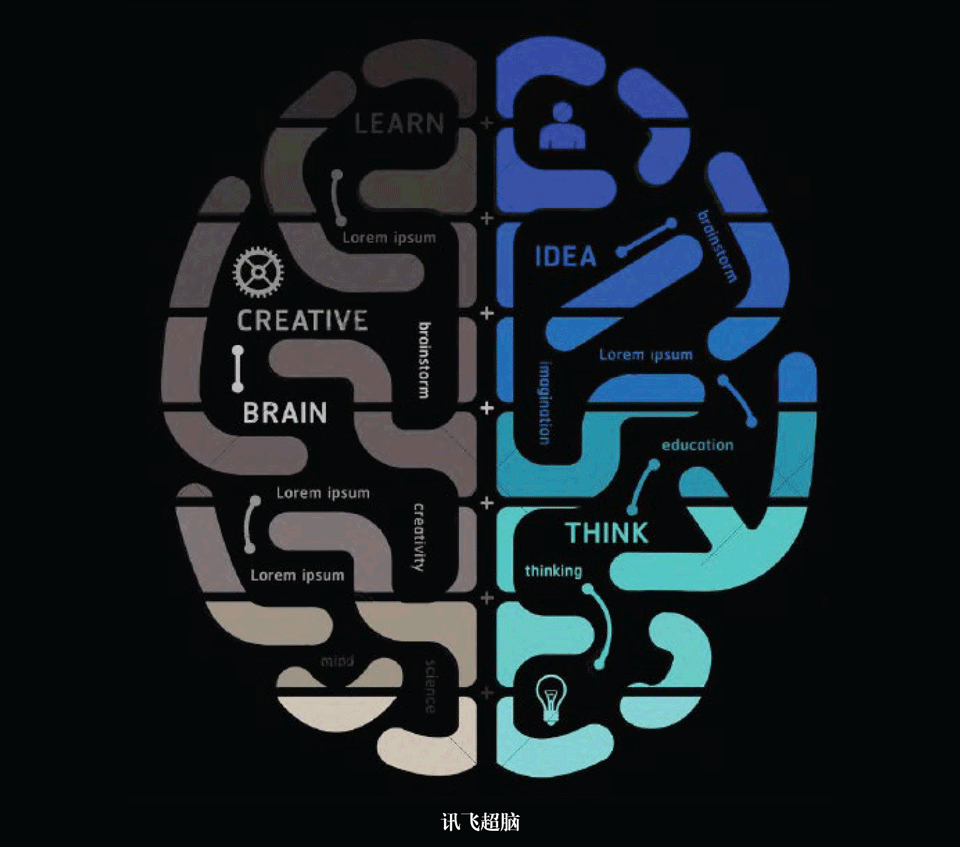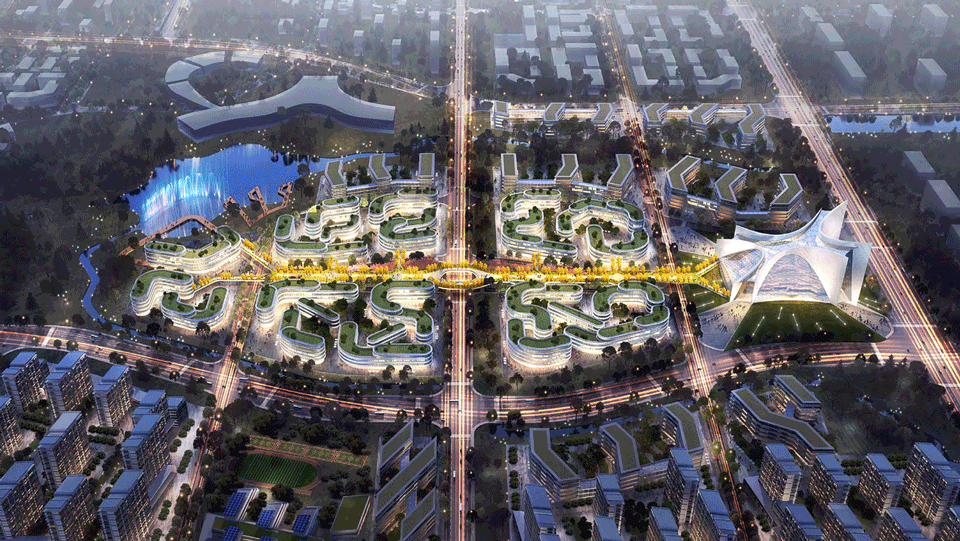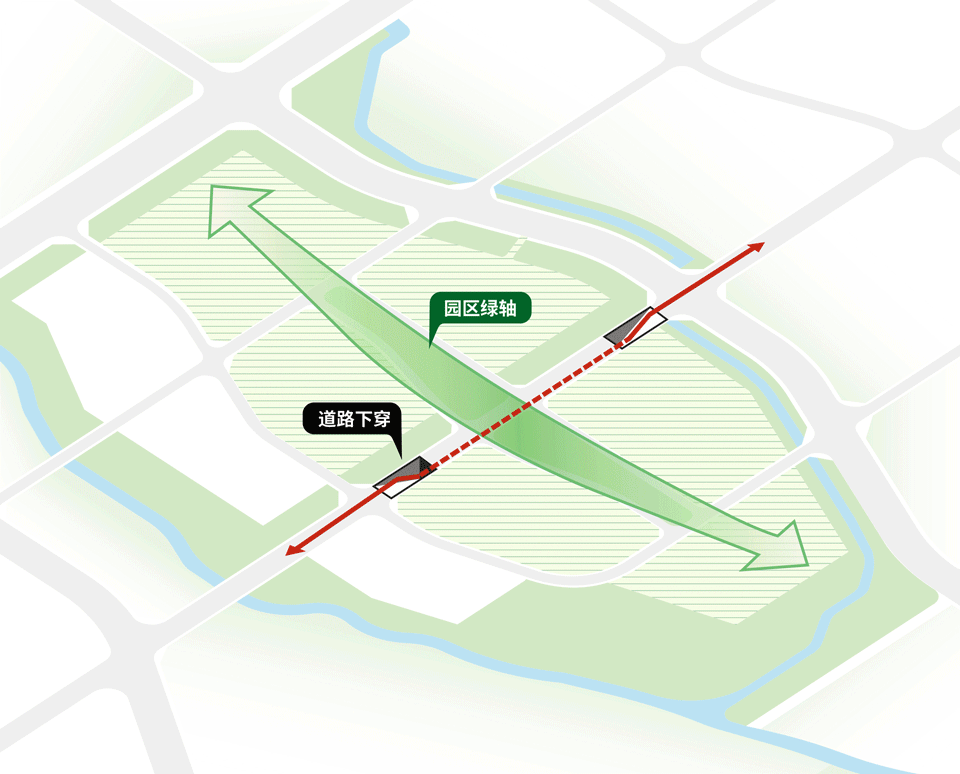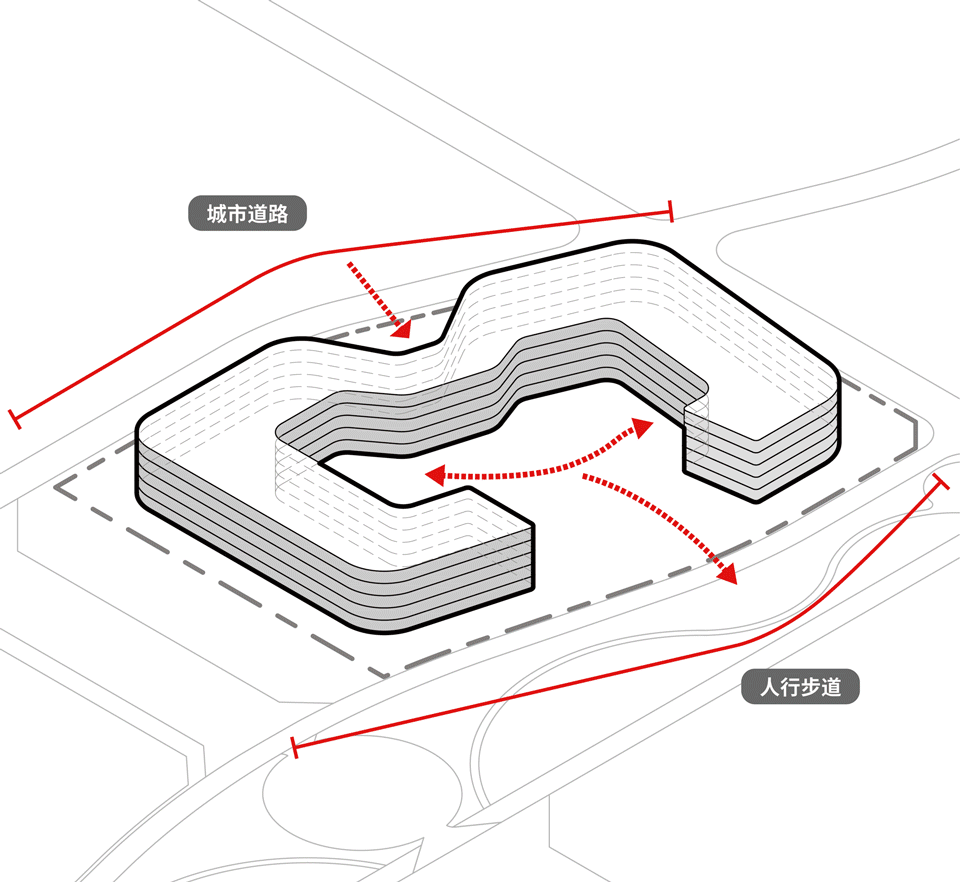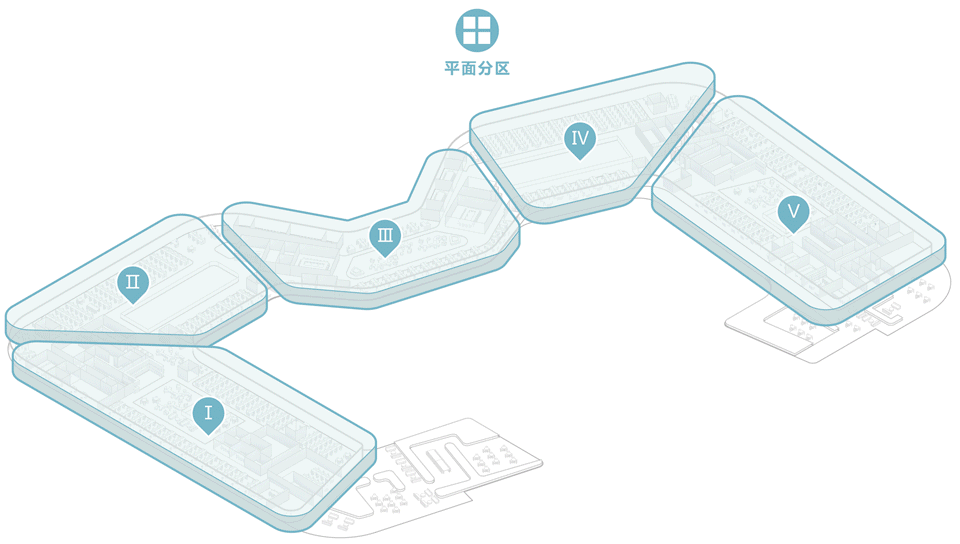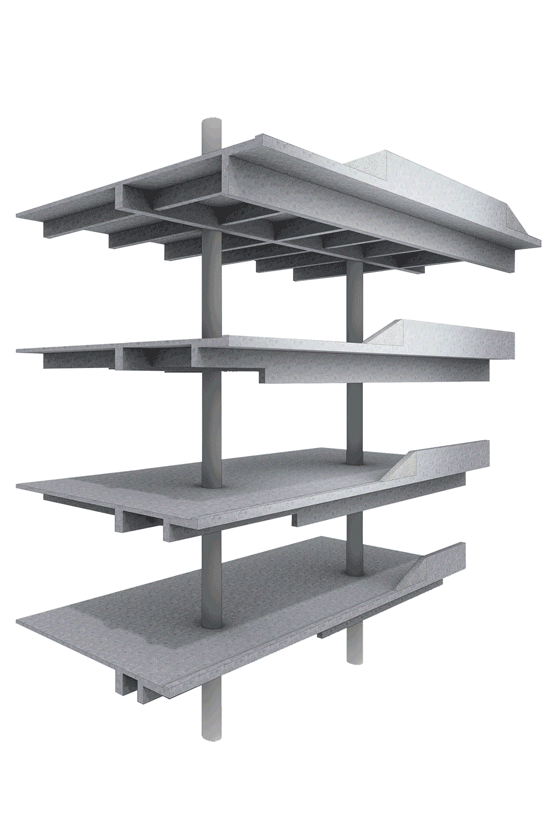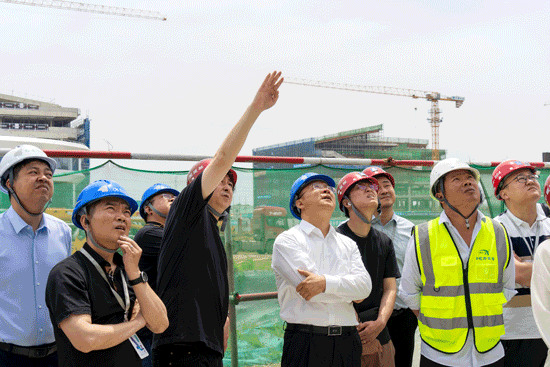查看完整案例

收藏

下载
近日,由 line+建筑事务所联合创始人、主持建筑师孟凡浩率领建筑、室内、景观团队一体化设计的科大讯飞 AI 总部园区(一期)正式启用。line+作为中国本土设计机构,在激烈的方案竞赛中赢得为本土头部科技企业打造全球总部园区的机会。主持建筑师孟凡浩受业主委托,作为该项目主创及执行总建筑师,完成了规划、建筑、室内、景观、幕墙及灯光等多专业的协同工作,总控项目由概念到落地的全过程。
Recently, the iFLYTEK AI Headquarters Campus (Phase 1), designed through an integrated approach by the architectural, interior, and landscape teams led by Meng Fanhao, Co-Founder and Chief Architect of line+, was officially inaugurated. As a local Chinese design firm, line+ secured the opportunity to create a global headquarters campus for a leading domestic tech enterprise amid intense competition. Under the client’s commission, Meng Fanhao served as the principal creator and executive chief architect, overseeing the collaborative work across multiple disciplines, including planning, architecture, interiors, landscape, facade, and lighting, managing the entire process from concept to realization.
▼整体鸟瞰,Overall aerial view © 存在建筑-建筑摄影
我畅想的科大讯飞总部园区是一个面向市民开放的城市公园,一个充满青春活力的创意校园,一个能让讯飞人有归属感的精神家园。
I envision the iFLYTEK Headquarters Campus as a city park open to the public, a vibrant creative campus, and a nurturing home for a sense of belonging.
—— 孟凡浩,Meng Fanhao
▼夜景局部,Night scene © 存在建筑-建筑摄影
科大讯飞 AI 总部园区位于合肥高新区,规划总用地面积 200 余亩,总建筑面积约 40 万平方米,预计建成后可承载 1.5 万产业及研发人员办公。line+通过对科技企业文化智慧的解读与现代化重构,以重组的空间类型与丰富的场所营造,兼容多元复合的建筑功能与使用场景,以可持续的办公环境助推科大讯飞的长远发展。
The iFLYTEK AI Headquarters Campus, located in Hefei High-tech Zone, spans over 200 acres with a total construction area of approximately 400,000 square meters. Once completed, it is expected to house 15,000 industry and R&D personnel. line+ modernized and reinterpreted the cultural intelligence of tech enterprises, creating flexible spatial types and rich environments that accommodate diverse architectural functions and usage scenarios, promoting a sustainable office environment to support iFLYTEK’s long-term growth.
▼建筑夜间街景,Night view from street © 存在建筑-建筑摄影
在整体性的城市设计、产城融合等前瞻性理念下,讯飞 AI 总部园区作为科大硅谷“一核两园一镇”的核心之一,率先激活高新区发展,打造具有重要影响力的人工智能科技创新策源地和新兴产业聚集地。
Under the holistic urban design and forward-thinking concepts of integrated city-industry development, the iFLYTEK AI Headquarters Campus serves as a key component of the “One Core, Two Parks, One Town”. It is positioned to activate the growth of the High-tech Zone and establish itself as a significant hub for AI technology innovation and an emerging industry cluster.
▼园区内部夜景,Night views of the campus © 存在建筑-建筑摄影
01讯飞城市的超级细胞体
——产城融合发展的前瞻概念
Super Cell of the iFLYTEK City
A Forward-Thinking Concept for Integrated City-Industry Development
2014 年,科大讯飞提出“讯飞超脑计划”,推动人工智能从“能听会说”到“理解思考”的突破;2022 年,全面升级的“讯飞超脑 2030 计划”,致力于让人工智能懂知识、善学习、能进化,并深入地触及教育、医疗、汽车、工业互联网、元宇宙等多领域产业。
In 2014, iFLYTEK launched the “iFLYTEK Super Brain Plan” to advance AI from “listening and speaking” to “understanding and reasoning.” In 2022, the “iFLYTEK Super Brain 2030 Plan” was introduced, focusing on enabling AI to acquire knowledge, learn, and evolve across industries such as education, healthcare, automotive, industrial internet, and the metaverse.
▼“讯飞超脑”概念,“iFLYTEK Super Brain” Concept © line+
“超级细胞体(supercell)”的城市发展概念,启发于人工智能对多产业领域的辐射贡献,以及“讯飞超脑”与生物逻辑的关联思考。“细胞(cell)”,即空间原型,在同构性与强链接的生物逻辑引导下增殖生长,部分聚集形成特定的“细胞簇(cell-cluster)”,逐步分化出多样的建筑功能和形态,进而构成一个自生长、自循环、自修复的生命体。在 line+的远期愿景中,“超级细胞体”的同构关系可以辐射至更广阔的用地范围和更复杂的建筑功能,与城市底图相叠加,实现超链接、强传导、可生长的城市系统。
The “supercell” urban development concept is inspired by the influence of artificial intelligence across various industries and the connection between the “iFLYTEK Super Brain” and biological logic. A “cell” acts as a spatial prototype that proliferates and forms specific “cell clusters,” gradually differentiating into diverse architectural functions. This creates a self-growing, self-circulating, and self-repairing organism. In line+’s long-term vision, the “supercell” relationship can expand to broader areas and more complex functions, overlaying the urban foundation to develop a hyperlinked, conductive, and adaptable urban system.
▼“超级细胞体”概念,“Supercell” Concept © line+
在项目推进的三年中,通过与业主方的多方探讨,从可实施性、成本等多方面综合考虑,推演了多稿方案,反复商榷细节,最终实现了高品质、高完成度的落地。目前,项目一期位于场地北侧的 A1、A2 办公楼已投入使用,二期预计明年投用。
Over the three years of project development, extensive discussions with the client led to multiple proposals that considered feasibility, costs, and various factors. This iterative process refined the details, resulting in a high-quality and well-executed project. Currently, the A1 and A2 office buildings in Phase One, located on the northern side of the site, are now in use, with Phase Two expected to be operational next year.
▼多轮方案推演,Multiple Rounds of Proposal Development © line+
▼模型照,Model Photos © line+
▼总图,Master Plan © line+
02公园,校园,家园
——城市设计先行,复合尺度布局
Park, Campus, Home
Prioritizing Urban Design, Compound Scale Layout
城市公园|City Park
▼整体夜景鸟瞰,Overall aerial view at night © 存在建筑-建筑摄影
具体到对地块的研究设计,line+首先从城市设计的角度切入,对区域内的资源要素进行梳理重组,包括路网交通、景观资源、公共空间、群体对象等。由于项目地处新城,仍然以原始自然为主要特征,作为最先入驻、体量最大的建筑群,讯飞 AI 总部园区也将承担起城市塑型的公共责任。因此 line+提出了“Park X(公园中的总部)”的规划理念,对于城市而言,它首先是一个公园,其次才是在公园中建造总部园区。
For the site-specific design, line+ approached the project from an urban design perspective, reorganizing regional resources like transportation, landscape features, public spaces, and community demographics. Situated in a new city with its original natural characteristics, the iFLYTEK AI Headquarters Campus, as the first and largest complex, will help shape the urban environment. Therefore, line+ introduced the “Park X (Headquarters in the Park)” concept, prioritizing the park itself, with the headquarters built within it.
▼建筑外观,exterior views © 存在建筑-建筑摄影
▼建筑外观,exterior views © 奥观建筑视觉
▼建筑外观,exterior views © 存在建筑-建筑摄影
项目场地被城市道路划分为四个子地块,为了弥合地块间的断层关系和完型开放“公园”概念,主持建筑师孟凡浩说服政府职能管理部门进行了控规优化,实现了南北地块中间的沙湾路段整体下穿以及东西主入口路段部分下穿,保证公园的整体性以及园区内完整的慢行系统。
The project site is divided into four sub-parcels by city roads. To bridge the gaps between these parcels and realize the open “park” concept, lead architect Meng Fanhao convinced government authorities to optimize the zoning regulations. This included an overall underpass for the Shawan Road section between the northern and southern parcels, as well as partial underpasses for the main entrance roads, ensuring the park’s integrity and a complete pedestrian system within the campus.
▼规划生成分析,PlanningGenerationDiagram © line+
总部校园 |Headquarters Campus
对于园区内部,在项目初期刘庆峰董事长便提出了复杂多样的需求和空间想象:阳光与自然、善意与和谐、简洁与通透、创意与灵感。溯源科大讯飞与中科大的血脉关系,line+提出了“Campus X(未来校园式总部)”的空间理念。
In the early stages of the project, Mr. Liu Qingfeng, Chairman of iFLYTEK presented a diverse set of needs and spatial concepts, including sunlight and nature, goodwill and harmony, simplicity and transparency, as well as creativity and inspiration. Drawing on the deep connection between iFLYTEK and the University of Science and Technology of China, line+ proposed the “Campus X (Future Campus-style Headquarters)” spatial concept.
▼Campus X 空间理念,Campus X Spatial Concept © line+
“校园”是一种基于学生的行为语言的空间模式,这与科大讯飞以青年人才为中心的企业发展愿景,一脉相承。“Campus X”汲取古典院校的中轴线布局,强调序列感和仪式感,同时借鉴创新奋进、独立自由的当代大学精神,强调开放性和城市性,以打造未来校园式总部。
The “campus” serves as a spatial model based on student behavior, aligning with iFLYTEK’s vision centered around young talent. “Campus X” draws from the classical axial layout of traditional institutions, emphasizing a sense of sequence and ritual, while also embracing the contemporary spirit of innovation, independence, and openness to create a future campus-style headquarters.
▼Campus X 规划理念,Campus X Planning Concept © line+
精神家园 | Spiritual Home
讯飞人的福祉是项目设计的另一关注要点。通过在超尺度的具有城市标识性的建筑体量中融入亲人尺度的空间场所,如食堂、体育中心和星火空间等,以此容纳复合多元的活动场景,营造年轻活力、灵感迸发的校园式人文氛围;在办公场所中融入休闲娱乐、社交充能等空间,进一步打造独属讯飞人的精神家园。
The well-being of iFLYTEK employees is another key focus of the project design. By integrating human-scale spaces, such as the cafeteria, sports center, and Spark Space, within the large, iconic architectural volumes, the design accommodates diverse activities and fosters a vibrant, inspiring campus atmosphere. Additionally, incorporating leisure, entertainment, and social spaces within the offices further creates a unique spiritual home for iFLYTEK employees.
▼整体夜景鸟瞰,Overall aerial view at night © 存在建筑-建筑摄影
▼水边夜景,Night view of the project by the water © 存在建筑-建筑摄影
03 公园中的总部,总部中的公园
Headquarters in the Park, Park within the Headquarters
四个流线型巨构体量,在释放大量的内部景观同时,创造了场地生态的双重意义——基于大尺度视野下的城市性公园和绿色可持续的公园式办公环境。办公建筑通过立体化发展、水平向联系的策略,构建组团式与公共层级相结合的功能结构,满足独立运转的同时,共享公共配套设施,达到必要活动距离最短化,提高效率。
The four streamlined structures not only release ample internal landscapes but also create a dual ecological significance for the site—serving as both an urban park with expansive views and a green, sustainable office environment. The office buildings utilize a strategy of vertical development and horizontal connections, combining group structures with public levels. This design allows for independent operation while sharing essential facilities, minimizing necessary travel distances and enhancing efficiency.
▼园区半鸟瞰,Half-aerial view of the campus © 奥观建筑视觉
在办公单元的形体处理上,通过增设连续露台、屋顶跑道、太阳能光伏板等,保持建筑本身的生态性与趣味性,将办公场景融入立体发展的公园生活中。
▼办公楼单体生成分析,Office Building Volume Generation Analysis © line+
In shaping the office units, features such as continuous terraces, rooftop tracks, and solar panels are integrated to maintain the ecological and engaging qualities of the buildings, blending the office environment with the vibrant park life.
▼连续露台、屋顶跑道、太阳能光伏板,continuous terraces, rooftop tracks, and solar panels © 存在建筑-建筑摄影 / © line+
办公区域的露台、门厅、空中跑道,以及中轴生态廊道和景观装置,与园外滨水花园、水岸步道,共同组成了综合性城市艺术公园,创造在科技公司逛公园、看展览的全新体验。
The terraces, lobbies, and aerial tracks in the office area, along with the central ecological corridor and landscape installations, contribute to a comprehensive urban art park. This creates a new experience of exploring a park and viewing exhibitions within a tech company setting.
▼丰富的露台与景观,Abundant terraces and views © 存在建筑-建筑摄影
▼建筑富有生态性与趣味性,The building is ecological and interesting © 存在建筑-建筑摄影
04 功能模块化,空间开敞化
Functional Modularization, Spatial Openness
办公空间延续了建筑理念和设计语言,营造多样弹性的、无边界共享的空间,来随时随地激发创意,实现高效协同办公。通过区域模块的划分,将室内的主要功能划分为办公、会议、充能、交流四大模块,在标准化与丰富性中创造新的可能性。
The office space continues the architectural philosophy and design language, creating diverse, flexible, and boundary-less shared environments that stimulate creativity and enable efficient collaboration. By dividing the interior into four primary functional modules—office, meeting, recharge, and communication—the design balances standardization with richness to create new possibilities.
▼模块化系统,Modular System © line+
▼中庭,atrium © line+
公共区域根据平面分别围绕近 25 米(最高点)通高的南、北中庭为核心展开。北中庭强调“共享剧场”,以雕塑型楼梯为视觉中心,并通过大台阶的设置鼓励交流和利于多样活动的展开。
The public areas are organized around the southern and northern atriums, both reaching nearly 25 meters in height. The northern atrium features a “shared theater,” centered on a sculptural staircase that encourages interaction and supports various activities through tiered seating.
▼北中庭,Northern Atrium © 存在建筑-建筑摄影
▼北中庭,Northern Atrium © 存在建筑-建筑摄影
南中庭则是“共栖广场”,通过穿插可以快速到达的通道连桥,增加通过性,实现跨部门交流;散落在连桥中的大量交流空间作为交流和充能的交集空间,丰富空间形态。
The southern atrium serves as a “cohabitation square,” enhanced by accessible passageways that promote interdepartmental communication. Numerous communication spaces scattered along these corridors act as intersections for interaction and recharging, enriching the spatial experience.
▼南中庭,Southern Atrium © 存在建筑-建筑摄影
大办公区域的布局可以根据不同部门的需求,实现从矩阵到自由、从独立到开敞的重组,其间穿插布置集中会议、分布会议、开敞讨论等不同尺度和私密性的会议空间。▼室内单层组团分析,Indoor Unit Analysis © line+
The layout of the large office area is adaptable to different departmental needs, facilitating a shift from matrix to flexible arrangements and from independence to openness. This includes various meeting spaces for focused discussions, distributed meetings, and open dialogues, accommodating different scales and privacy levels.
▼室内空间,Interior Space © line+
▼办公空间,Office Space © 存在建筑-建筑摄影
line+认为,未来的办公空间是注重生态可持续的、智能的、富有多重体验和充满社交场景的,为创新协作的混合办公模式提供空间支持,增加员工体验。
line+ envisions future office spaces as ecological, sustainable, intelligent, and rich in multi-experiential social scenarios, providing spatial support for innovative collaborative work models and enhancing employee experience.
▼楼梯与连廊,Stairs and corridors © 奥观建筑视觉
▼仰视楼梯,looking up to the staircase © 存在建筑-建筑摄影
05科大讯飞新形象
iFLYTEK’s New Image
中国人工智能已步入国际第一梯队,而以科大讯飞为代表的中国人工智能企业正影响着全球的技术发展。在科大讯飞总部的设计过程中,也面临着为这一超前沿的科技企业构建新形象的任务。
China’s artificial intelligence has entered the international top tier, with companies like iFLYTEK influencing global technological development. The design process for iFLYTEK’s headquarters involves the task of establishing a new image for this cutting-edge tech enterprise.
▼夜景鸟瞰,Aerial view at night © 存在建筑-建筑摄影
在 line+看来,科技未来感的界面首先对外展示了其身为科技企业的形象,但更深层次的是赋予意义的场所构建,一如科大讯飞的宏大愿景“用人工智能建设美好世界”。在东方语境中的“美好世界”意味着和谐与大同,是人与人、人与场所、建筑与场地的和谐关系,也是一种高新科技的外表皮与人文生态的内体验相互渗透的关系。
line+ believes that the futuristic interface of technology showcases the company’s identity as a tech leader, but on a deeper level, it embodies meaningful place-making, aligning with iFLYTEK’s grand vision of “building a better world through artificial intelligence.” In an Eastern context, “a better world” signifies harmony and unity—reflecting the harmonious relationships among people, places, and architecture, as well as the interplay between high-tech exteriors and human-centered ecological experiences.
▼园区内界面渗透融入了小尺度的生态花园,The interior integrates small-scale ecological gardens © 奥观建筑视觉
建筑采取内外界面差异化的策略,外界面整体呈现出大尺度张力的高新科技形象,内界面则渗透融入小尺度的生态花园中。立面设计去繁取简,延续水平线性的形式语言,采用阳极氧化铝板、彩釉玻璃、Low-E 超白玻等现代材料呈现具有未来感气质。
The architecture employs a differentiated strategy for its internal and external interfaces. The exterior presents a high-tech image with large-scale tension, while the interior integrates small-scale ecological gardens. The facade design simplifies complexity, maintaining a horizontal linear language and utilizing modern materials such as anodized aluminum panels, colorful glazed glass, and Low-E ultra-white glass to convey a sense of futurism.
▼线性建筑灯光,Linear building lighting © 奥观建筑视觉
06 精细化实施控制
Refined Implementation Control
针对异形曲面的复杂形体,line+运用 revit 参数化族高效建模,通过算法优化曲线幕墙划分,并在现场进行多次 1:1 mock-up 打样选材和构造节点分析,精确控制结构和幕墙表皮的落地效果。
▼revit 研究节点,Revit Research Nodes © line+
▼与业主方的现场汇报及工地巡查,On-site Presentations and Inspections with the Client © line+
To address the complexity of the irregular curved surfaces, line+ utilized Revit’s parametric families for efficient modeling. The team optimized the curve’s curtain wall division through algorithms and conducted multiple 1:1 mock-ups on-site to select materials and analyze construction nodes, ensuring precise control over the structural and façade outcomes.
▼夜景鸟瞰,Aerial view at night © line+
钢结构|Steel Structure
办公主体结构采用钢结构+混凝土框架结构的形式。建筑在主入口大跨处使用钢桁架结构,强调开放性,其余部分使用混凝土框架结构,两种结构形式之间设置伸缩缝。
▼钢结构,Steel Structure © line+
▼钢结构施工过程,Steel Construction Process © line+
The main office structure utilizes a combination of steel and concrete frame construction. A steel truss system is employed at the main entrance’s large span to emphasize openness, while the remaining areas use a concrete frame structure. Expansion joints are placed between the two structural forms.
▼建筑局部,Closer view of the building © 奥观建筑视觉
幕墙系统|Curtain Wall System
幕墙层间表皮主要采用银灰色铝板,以锐利简洁的尖角和连续变化的金属线条为设计特征,构成了整个园区的立面表达。
The curtain wall’s interlayer facade primarily features silver-gray aluminum panels, characterized by sharp angles and continuous metallic lines, creating the overall facade expression of the campus.
▼幕墙层间表皮主要采用银灰色铝板,The curtain wall’s interlayer facade primarily features silver-gray aluminum panels © 存在建筑-建筑摄影
在方案深化阶段,我们充分考虑了后期加工成本和现场施工的可行性,对层间铝板进行了细致的分类整理。根据不同的位置节点和尺寸,如出挑段、露台段以及钢结构区域等,将铝板划分为 13 类,并进行了详细标注。同时,在施工早期阶段,我们通过现场 mock-up,对直线铝板、双曲铝板以及铝板尖头处的滴水处理方法进行了打样和验证,继而投入实际生产和施工。
▼十三种类型层间幕墙铝板形式,Thirteen Types of Interlayer Curtain Wall Aluminum Panels © line+
▼墙身节点,Wall Node © line+
▼墙身节点,Wall Node © line+
During the design development phase, we meticulously considered post-processing costs and on-site construction feasibility, categorizing the interlayer aluminum panels. Based on different location nodes and dimensions—such as protruding sections, terrace areas, and steel structure regions—we classified the aluminum panels into 13 categories with detailed annotations. Early in the construction phase, we conducted on-site mock-ups to test and validate the drainage methods for linear aluminum panels, hyperbolic aluminum panels, and the pointed ends of the panels before proceeding to production and installation.
▼幕墙铝板,Curtain Wall © 存在建筑-建筑摄影
▼幕墙近景,Curtain Wall © line+
▼富有活力的橙色,Vibrant orange © line+
彩釉玻璃|Colored Glazed Glass
为了保持整体感的同时增强每栋楼的标识性,便于园区内各事业部员工辨识办公场所,我们在立面材料选择上除了银白色铝板和 LOW-E 玻璃,还大量使用了不同颜色的彩釉玻璃。每栋楼都采用了独特的主题色,同时彰显科技公司年轻、充满活力的企业文化。彩釉玻璃图案经过多轮推敲,从整个园区的整体性以及彩釉的显色性考虑,最终选择了渐变横条纹的图案。
▼彩釉玻璃,Colored Glazed Glass © line+
To enhance the identity of each building while maintaining a cohesive overall appearance, we incorporated various colors of colored glazed glass alongside silver-white aluminum panels and Low-E glass. Each building features a unique theme color, reflecting the young and vibrant corporate culture of the technology company. After multiple rounds of deliberation on the overall unity of the campus and the color vibrancy of the glazed glass, we ultimately selected a gradient horizontal stripe pattern.
▼彩釉玻璃,Colored Glazed Glass ©存在建筑-建筑摄影
▼彩釉玻璃,Colored Glazed Glass © 存在建筑-建筑摄影
▼彩釉玻璃,Colored Glazed Glass © line+
屋面光伏|Roof-mounted Photovoltaics
太阳能光伏板的运用没有采用传统行列式摆布,而是采用了 BIPV 光伏建筑一体化设计,由银色铝板、碲化镉薄膜光伏组件和局部灰色背釉玻璃组成。通过三种不同色彩质感的材料拼接组合,实现屋面完整一体的效果,同时将科大讯飞的 LOGO 和代表企业的 AI 显示出来,增强了标识度。通过参数化设计工具标准化屋面划分,尽量减少非标板比例,以控制施工难度和成本。光伏板布置根据屋顶角度和朝向优化,约 4000 平方米的光伏板集中在最佳位置提升转化效率。不适合安装光伏板的区域则以同色背釉玻璃板替代,以保持整体一致性。
The solar panels use a BIPV (Building-Integrated Photovoltaics) design, combining silver aluminum, cadmium telluride thin-film modules, and gray back-glazed glass. This integration creates a seamless roof while showcasing iFLYTEK’s logo and AI representation. Parametric design tools standardized roof sections to minimize non-standard panels, controlling construction complexity and costs. The layout optimizes about 4,000 square meters of panels for efficiency, with unsuitable areas replaced by matching glass for consistency.
▼园区鸟瞰,Aerial view of the campus © 奥观建筑视觉
07 智慧景观,可持续的未来主义
Smart Landscape, Sustainable Futurism
园区内的景观营造不仅关注美学和功能性,还通过智能化技术应用,实现景观环境的动态监测和管理,包括智能照明、智能化感应净水系统、智能浇灌系统和智能温控系统等。
The campus landscape focuses on aesthetics and functionality while leveraging smart technologies for dynamic monitoring and management. Features include intelligent lighting, a smart water purification system, an automated irrigation system, and temperature control.
▼半鸟瞰,Half aerial view © line+
在具体的实施中,通过模数化设计、多元化场景、一体化场地等策略,产生丰富的景观效果,并融入多功能构成的结构装置,以增加场地的使用灵活性。不同楼层露台根据挑选乔木和地坡,打造不同主题的休憩花园。
Through modular design, diverse scenes, and integrated spaces, the landscape achieves a rich visual effect and enhances flexibility. Different floor terraces are designed as themed gardens with selected trees and slopes for varied recreational experiences.
▼不同主题的休憩花园,Various themed gardens © line+ / 奥观建筑视觉
08 环境即氛围,本土即全球
Environment Creates Atmosphere, Local Leads to Global
在科大讯飞 AI 总部园区启动仪式上,科大讯飞董事长刘庆峰提到:“科大讯飞正处于关键阶段,正如这座建筑的气质一样,更加的科技化、现代化,更加走向全球一流。环境本身就是一种氛围,就是我们的组织氛围。”
During the launch ceremony of the iFLYTEK AI Headquarters, Chairman Liu Qingfeng emphasized, “iFLYTEK is at a crucial stage, embodying a more technological, modern, and globally competitive spirit. The environment itself creates an atmosphere—our organizational ambiance.”
▼园区鸟瞰,Aerial view of the campus © 奥观建筑视觉
环境营造不止于物理空间的集合,它还包括空间场所传达出的体验、感受和氛围。阳光与自然,善意与和谐,简洁与通透,创意与灵感,这些在项目启动初期时提出的设想,在已建成的讯飞 AI 总部园区中已如一兑现。
Creating an environment extends beyond mere physical spaces; it encompasses the experiences, feelings, and atmospheres conveyed by those spaces. The initial visions of sunlight, nature, goodwill, harmony, simplicity, transparency, creativity, and inspiration have been realized in the completed iFLYTEK AI Headquarters.
▼园区夜景,Night view of the campus © 奥观建筑视觉
作为中国本土科技企业的重要代表,科大讯飞以独特的东方智慧和创新精神,致力于用人工智能建设美好世界。line+通过空间设计赋能科大讯飞,共同打造全球人工智能产业新高地,未来可期。
As a key representative of China’s technology sector, iFlytek is committed to building a better world through artificial intelligence, leveraging its unique Eastern wisdom and innovative spirit. line+ empowers iFlytek through spatial design, collaboratively shaping a new highland for the global artificial intelligence industry, promising a bright future ahead.
▼建筑与环境,Architecture and nature © 存在建筑-建筑摄影
▼整体模型,Overall Model © line+
▼剖面模型,Section Model © line+
▼首层平面图,Ground Floor Plan © line+
▼三层平面图,Third Floor Plan © line+
▼四层平面图,Fourth Floor Plan © line+
项目名称:科大讯飞 AI 总部园区
建筑、室内、景观设计单位:line+建筑事务所
业主:科大讯飞股份有限公司
主持建筑师/项目主创:孟凡浩
设计团队(竞赛阶段):朱敏、何雅量、陈观兴、邢舒、黄晔、李京、王雨斌、胥昊、黄娇枫、张尔佳、李仁杰、柳超、潘一鸣、施宇航、陈彬、沈瑞、徐一凡、季欣、叶化舟、葛加琪(建筑);祝骏、张思思、杨莉、葛震亮、邓皓、何宇宽、范笑笑、何之怡、吕斯琪(室内);李上阳、卢语苹、池晓媚、李俊(景观)
设计团队(实施阶段):朱敏、李昕光、何雅量、陈观兴、郝军、徐一凡、柳超、李航、李京、黄昱锟、黄晔、施宇航、胥昊、邢舒、李仁杰、林郁、张文轩、洪洋(建筑);金煜庭、苏可伦、叶鑫、梁国庆、张思思、邓皓、葛震亮、何宇宽、杨莉、范笑笑、何之怡、王子怡(室内);李上阳、卢语苹、金剑波、张文杰、饶非儿(景观)
线图绘制:杨含悦、黄翰仪
建筑施工图单位:上海水石建筑规划设计股份有限公司、青岛北洋建筑设计有限公司
景观施工图单位:浙江蓝颂园林景观设计集团有限公司
室内合作单位:苏州金螳螂建筑装饰股份有限公司、CCD 香港郑中设计事务所
灯光顾问单位:同济设计集团(TJAD)建筑照明所
交通顾问单位:深圳市城市交通规划设计研究中心股份有限公司
幕墙顾问单位:杭州众创联合建筑科技有限公司
项目位置:安徽,合肥
建筑面积:84627.84㎡(地上),42361.1㎡(地下)
设计周期:2021 年 11 月-2022 年 11 月
建设周期:2022 年 3 月-2024 年 8 月
结构:框架结构、钢结构
材料:玻璃、铝板、光伏屋面
摄影:存在建筑-建筑摄影、奥观建筑视觉、line+
Project Name: iFLYTEK AI Headquarters Campus
Architectural, Interior, and Landscape Design Firm: line+ studio
Client: iFLYTEK Co., Ltd.
Chief Architect/Project Principal: Meng Fanhao
Design Team (Competition Phase): Zhu Min, He Yaliang, Chen Guanxing, Xing Shu, Huang Ye, Li Jing, Wang Yubin, Xu Hao, Huang Jiaofeng, Zhang Erjia, Li Renjie, Liu Chao, Pan Yiming, Shi Yuhang, Chen Bin, Shen Rui, Xu Yifan, Ji Xin, Ye Huazhou, Ge Jiaqi (Architecture); Zhu Jun, Zhang Sisi, Yang Li, Ge Zhenliang, Deng Hao, He Yukuang, Fan Xiaoxiao, He Zhiyi, Lü Siqi (Interior); Li Shangyang, Lu Yuping, Chi Xiaomei, Li Jun (Landscape)
Design Team (Implementation Phase): Zhu Min, Li Xinguang, He Yaliang, Chen Guanxing, Hao Jun, Xu Yifan, Liu Chao, Li Hang, Li Jing, Huang Yukun, Huang Ye, Shi Yuhang, Xu Hao, Xing Shu, Li Renjie, Lin Yu, Zhang Wenxuan, Hong Yang (Architecture); Jin Yuting, Su Kelong, Ye Xin, Liang Guoqing, Zhang Sisi, Deng Hao, Ge Zhenliang, He Yukuang, Yang Li, Fan Xiaoxiao, He Zhiyi, Wang Ziyi (Interior); Li Shangyang, Lu Yuping, Jin Jianbo, Zhang Wenjie, Rao Feier (Landscape)
Diagram Drawing: Yang Hanyue, Huang Hanyi
Architectural Construction Drawing Firm: Shanghai Waterstone Architectural Planning and Design Co., Ltd., Qingdao Beiyang Architectural Design Co., Ltd.
Landscape Construction Drawing Firm: Zhejiang Lansong Landscape Design Group Co., Ltd.
Interior Collaboration Firm: Suzhou Jin Tanglang Architectural Decoration Co., Ltd., CCD Hong Kong Cheng Zhong Design Office
Lighting Consultant Firm: Tongji Design Group (TJAD) Architectural Lighting Institute
Traffic Consultant Firm: Shenzhen Urban Traffic Planning and Design Research Center Co., Ltd.
Curtain Wall Consultant Firm: Hangzhou Zhongchuang United Architectural Technology Co., Ltd.
Project Location: Hefei, Anhui
Building Area: 84,627.84 m² (above ground), 42,361.1 m² (underground)
Design Period: November 2021 – November 2022
Construction Period: March 2022 – August 2024
Structure: Frame Structure, Steel Structure
Materials: Glass, Aluminum Panels, Photovoltaic Roof
Photography: Arch-Exist Photography, AOGVISION, line+










