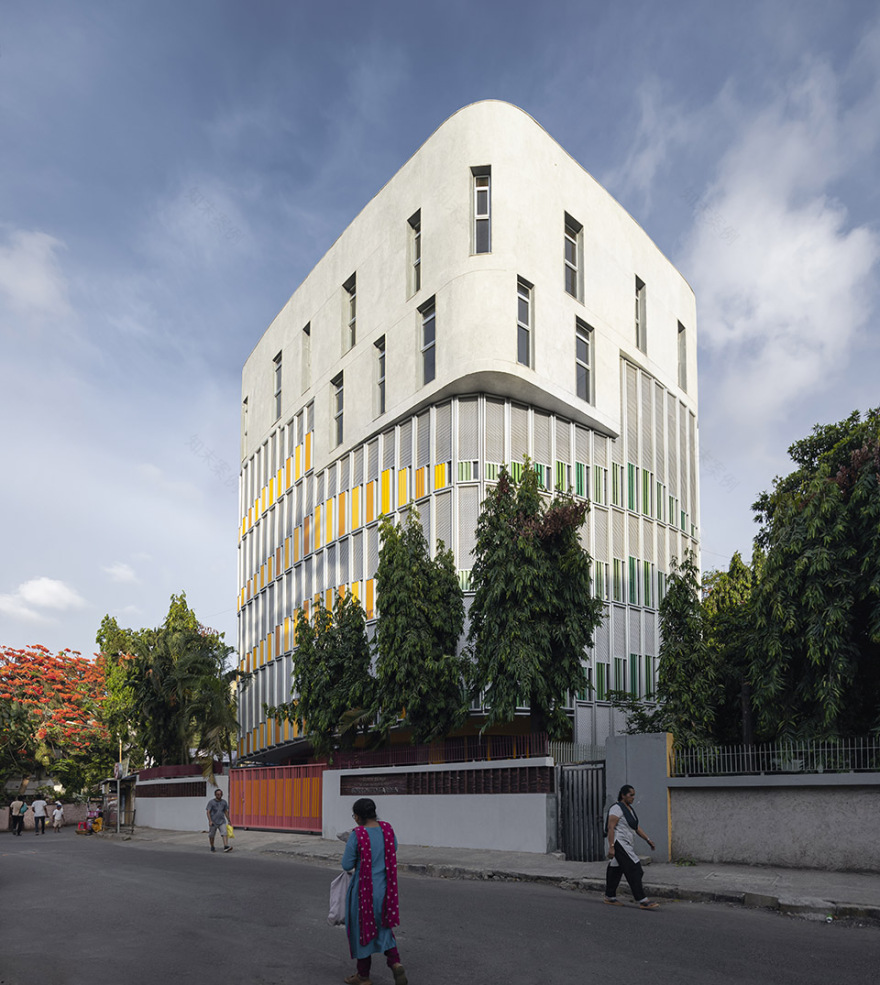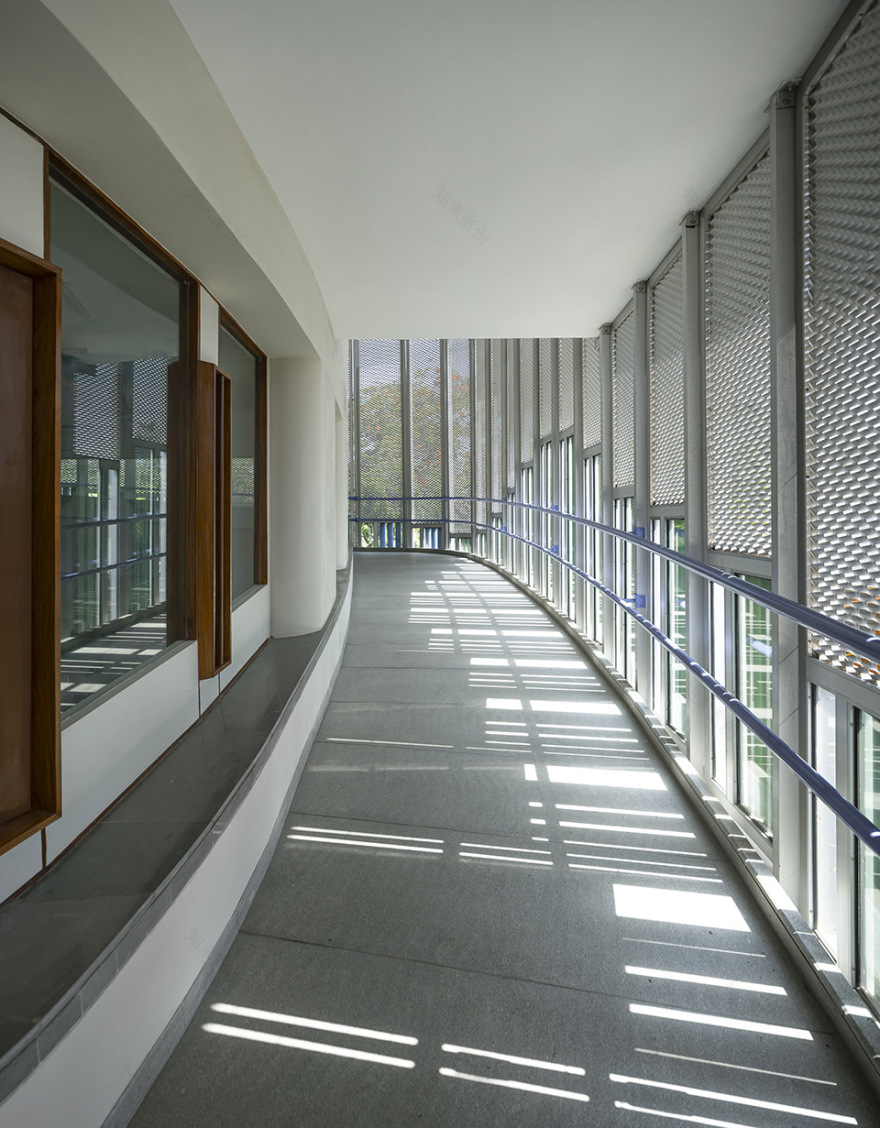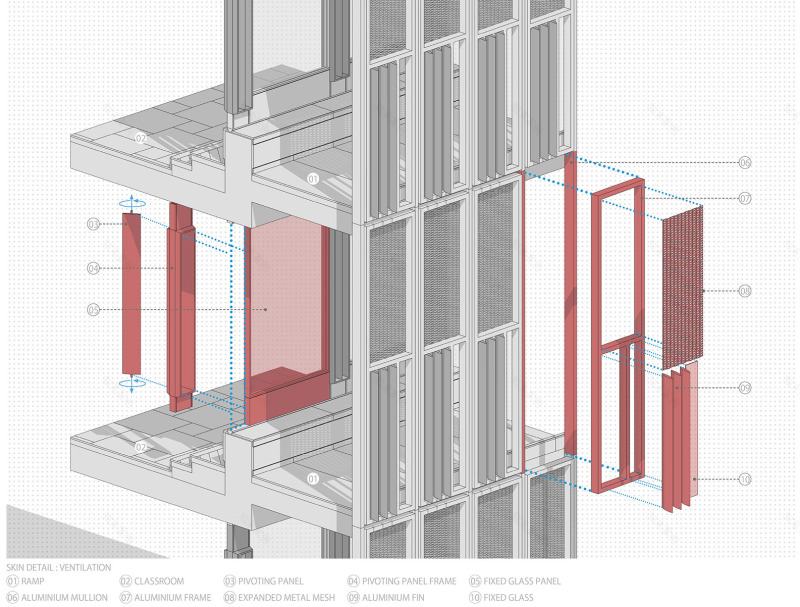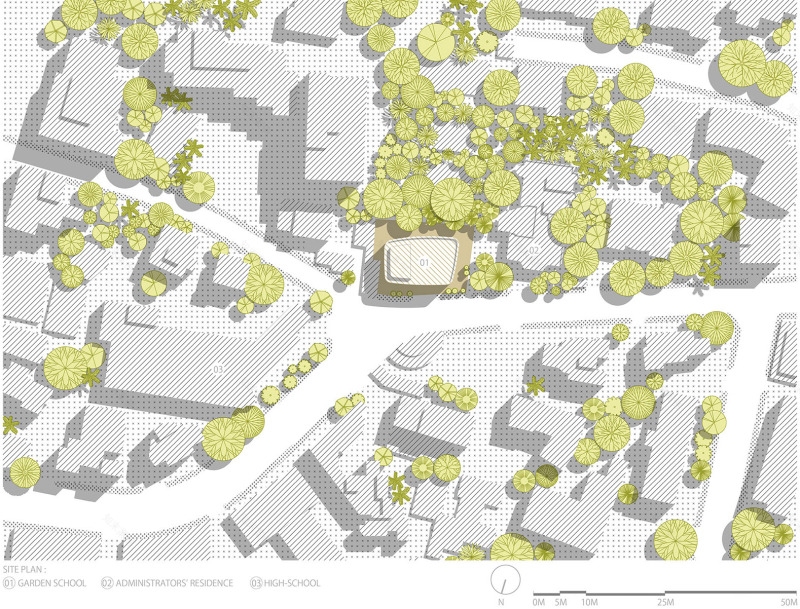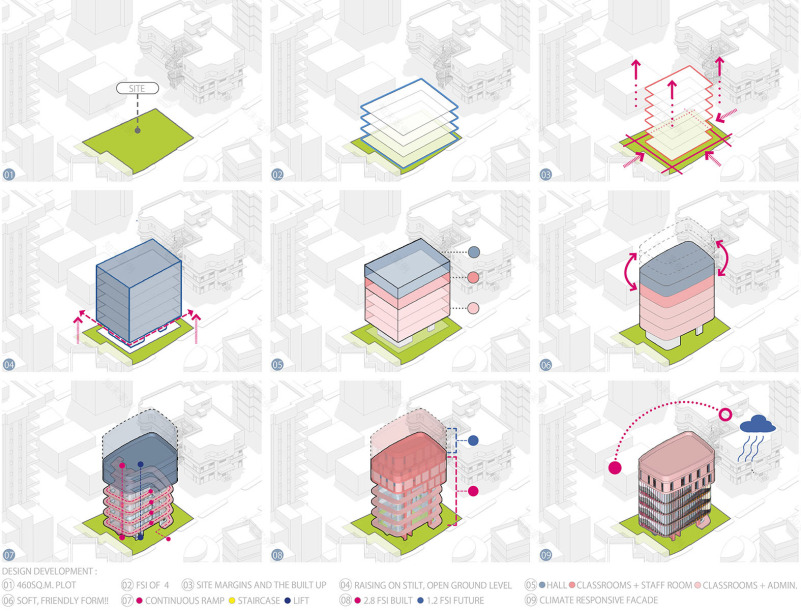查看完整案例

收藏

下载
城市,尤其是南亚大城市,对孩子来说是一个充满挑战的地方。为了学习和成长,她需要一个能促进自由和探索的环境,而在当今的城市中,这些都是很难得的。孟买花园学校的构想就是这样一个保护性的空间,它抵御了城市的压迫性传统和限制,让孩子获得自由。
The city in general, and a South Asian megacity in particular, is a challenging place for a child. To learn and grow, she needs an environment that fosters freedom and exploration – these are hard to come by in today’s city. The Garden School in Mumbai is conceived as this protective space, holding off the oppressive conventions and constraints of the city, for a child to be free.
▼项目鸟瞰,Ariel view of the project©Niveditaa Gupta
▼项目鸟瞰,Ariel view of the project©Niveditaa Gupta
学校坐落于占地约 450 平方米的狭小地块上,场地一侧是拥挤不堪的城中村,另一侧是繁忙的街道。项目一开始就很清楚,这座幼儿园必须是一个垂直的幼儿园。在计算好必要的用地红线,楼梯和其他设施以后,可用的占地面积最多只能容纳两间教室。建筑师尽可能的在一层预留较多的开放空间供学生们玩耍。随之而来的问题是如何用一种尽可能自然的方式将一层空间过渡到抬高的教室空间,在早期设计阶段,建筑师就开始利用“坡道”这一概念,以实现空间的无缝过渡。然而,鉴于已经极为狭窄的占地面积,修建一条单独的坡道是不切实际的,对小女孩们来说,向上的攀爬也可能会变得枯燥乏味。
▼项目轴测,axonometric©JDAP
Set on a tiny plot of about 450 square metres and bordered by an overgrown urban village at one end and a narrow, busy street on the other, it was clear from the start that this kindergarten would need to be a vertical one. The available footprint, after accounting for mandatory setbacks, a staircase and services would accommodate two classrooms at best. We were determined to maintain as much of the plot as possible as an open area at ground level to maximise space for play. The question then was of enabling the transition from ground to the elevated classrooms in as natural a manner as possible. Very early in the design stage, we began toying with the idea of a ramp to make this transition seamless. However, an independent ramp would prove to be impractical both due to an already constrained footprint, and the possibility of the upward trudge becoming a tedium for the little girls.
▼项目街景,street view of the project©Niveditaa Gupta
▼周围环境,surroundings©Niveditaa Gupta
▼建筑立面,building facade©Niveditaa Gupta
▼建筑入口,building entrance©Niveditaa Gupta
▼醒目的红色入口,eye-catching red entrance©Niveditaa Gupta
很凑巧的是,当建筑师开始优化这一想法时,他们发现柔软的弧线造型的周长等于从一层楼到下一层楼所需的斜坡长度。因此,坡道环绕着教室,四个角落浅浅倾斜,楼梯和电梯连接,在教室入口处的大平台与地面相接。孩子们可以在坡道上追逐打闹,沿着舒适的斜面偷偷望向教室,使坡道成为一条将学校紧密相连的主要“街道”。在团队内部,建筑师们玩笑般地讨论,孩子们是要从斜坡上跑到老师的房间,还是要从斜坡下跑到游戏区——从设计上看,这两个选择中的一个似乎更容易些。
It was fortuitous as we worked upon the idea, that we discovered the perimeter of the soft, rounded form we were developing equaled the length of the ramp that was needed to traverse from one floor to the next. The ramp thus developed wrapping around the classrooms, with shallowed inclines at the four corners, stair and elevator connections, to meet the floor at a large landing at the entrance to the classrooms. Children race along the ramp, peeping into classrooms along a comfortable incline that turns the ramp into the primary ‘street’ that holds the school together. Internally our team would joke about whether children would race up the ramp to the teachers’ rooms or down to the play areas – one of those two choices seemed easier, by design.
▼建筑入口,building entrance©Niveditaa Gupta
▼一层立面,facade at ground floor level©Niveditaa Gupta
▼围绕教室的坡道,the ramp around the classrooms©Niveditaa Gupta
▼角落的倾斜坡面,the incline surface around the corner©Niveditaa Gupta
教室坐落在从楼层平台通向地面的斜坡上。沿着楼板外围的倒梁可以使整个楼板有一个整洁的下缘,外围的梁形成了教室的自然边缘。边缘和宽敞的楼梯使其成为戏剧或舞蹈的舞台,来自街道的噪声也被学校里的声音遮蔽。坡道作为“向内的街道”成为教室内的孩子们与室外互动的场所,沿着玻璃墙展现他们的作品,或者像路过的朋友们挥手道别。
▼通风立面,ventilated facade©JDAP
The classrooms sit in a dip leading from the floor landings. Inverted beams along the periphery of the slab allow a clean soffit all across, with the peripheral beam forming a natural edge to the classrooms. The edge with its wide steps allows it to be used for activities like drama or dance, connected to a raised podium. Once inside the classroom, the city becomes a phantom presence – light and forms filter through the perforated metal scrim at the edge of the ramp, and the sounds of the street are dampened so the sounds of the school take over. The ramp as the ‘internal street’ becomes the place where children from within the classroom interact with the ‘outside’ by displaying their work along the glazed walls or wave out to friends as they pass by.
▼从坡道看向教室,from the ramp to the classroom©Niveditaa Gupta
▼和走廊上的朋友们打招呼,wave out to their friends from the ramp©Niveditaa Gupta
▼“向内的街道”,‘internal street’ ©Niveditaa Gupta
与城市之外的联系是以儿童的尺度来衡量的。沿着坡道外沿,一个个低矮的屏风式开口忽高忽低。这些开口经过调整以尽量减少中午刺眼的阳光进入大楼,但同时也是一个小窗口,孩子们可以在这里看见城市,也可以和街对面的父母挥手道别。
▼立面剖透视,skin section©JDAP
Connection with the city beyond is measured, and at the scale of a child. A pattern of low-height, screened openings rise and fall along the ramp’s outer edge. These are calibrated to minimize the entry of the harsh mid-day sun into the building, but also serve as little windows from which children may have a view of the city or wave out at their parents across the street.
▼孩子们通过这些窗口看见城市,children have a view of the city through the window ©Niveditaa Gupta
在结构上来说,电梯井和五根额外的立柱支撑起整座建筑。坡道在倒梁上方悬挑出去,和这些立柱在不同高度上连接。在上层部分,建筑外缘增加了一组柱子,并设置了一个转换层,以便在未来建筑扩建一两层时,可以在上面建造无柱大厅。五楼的内柱和外柱都是学校的多功能空间。材料饰面保持简洁,低维护度和尽可能的自然——天然石材地板,硬木用于内部玻璃框架和枢轴鳞片,外墙主要采用阳极氧化铝。颜色作为一个重要的导向因素,例如从坡道的栏杆颜色根据楼层不同而改变,建筑的每一个立面上都有变化的外部鳞片。
Structurally, the elevator shaft and five more columns hold up the building. The ramp is cantilevered off an inverted beam that connects to each of these columns at different heights. At the upper floor, an additional set of columns at the outer edge of the building get added with a transfer floor so that column-free halls can be built above, should the building get extended by a floor or two in the future. The fifth floor, with both the inner and the outer set of columns, serves as a multifunctional space for the school. Material finishes are kept simple, low maintenance and natural wherever possible – natural stone floors, hardwood for internal glass framing and the pivoted fins, with the façade largely in anodized aluminum. Color forms an important orientation device with the colour of elements like ramp railings changing from floor to floor and that of the external fins changing over each face of the building.
▼多彩的教室空间,colorful classroom space©Niveditaa Gupta
▼多彩的室内装饰,colorful indoor finishes©Niveditaa Gupta
▼多彩的室内饰面,colorful indoor finishes©Niveditaa Gupta
▼多彩的室内饰面,colorful indoor finishes©Niveditaa Gupta
▼场地区位,site location©JDAP
▼造型演变,form development©JDAP
▼一层平面,ground floor plan©JDAP
▼二层平面,first floor plan©JDAP
▼三层平面,third floor plan©JDAP
▼四层平面,fourth floor plan©JDAP
▼五层平面,fifth floor plan©JDAP
▼立面,elevation ©JDAP
▼剖面,section©JDAP
Project Name: Garden School
Office Name: JDAP
admin@jdap.in
Firm Location: Mumbai, India
Completion Year: 2024
Gross Built Area (m2/ ft2): 1400m2 / 15,070 sq.ft
Project Location: Santacruz, Mumbai, India
Program / Use / Building Function: Kindergarten
Design Team: Avishkar Bharati [Project Architect], Apoorva Iyengar, Enid Gomez, Nikhil Sawant, Shubham Chandiwade, Sandeep Menon, Venkatesh Iyengar, Jude D’Souza
jude@jdap.in
Structural Engineers: PS Badrinarayan, ITS Structures’ Consulting LLP
Service Engineers: Sushil Gupta, MSP; Dhaval Jhaveri, RCE
Project Managers: Prasanta Paul, Rajkumar Deshmukh, MSCE
Client: St. Charles Borromeo Trust
Civil Contractor: Mehta Jaising Builders
Façade Contractor: Concetti Architectural Commodities
Interior Contractor: Santosh Vishwakarma
Photo Credits: Niveditaa Gupta
客服
消息
收藏
下载
最近









