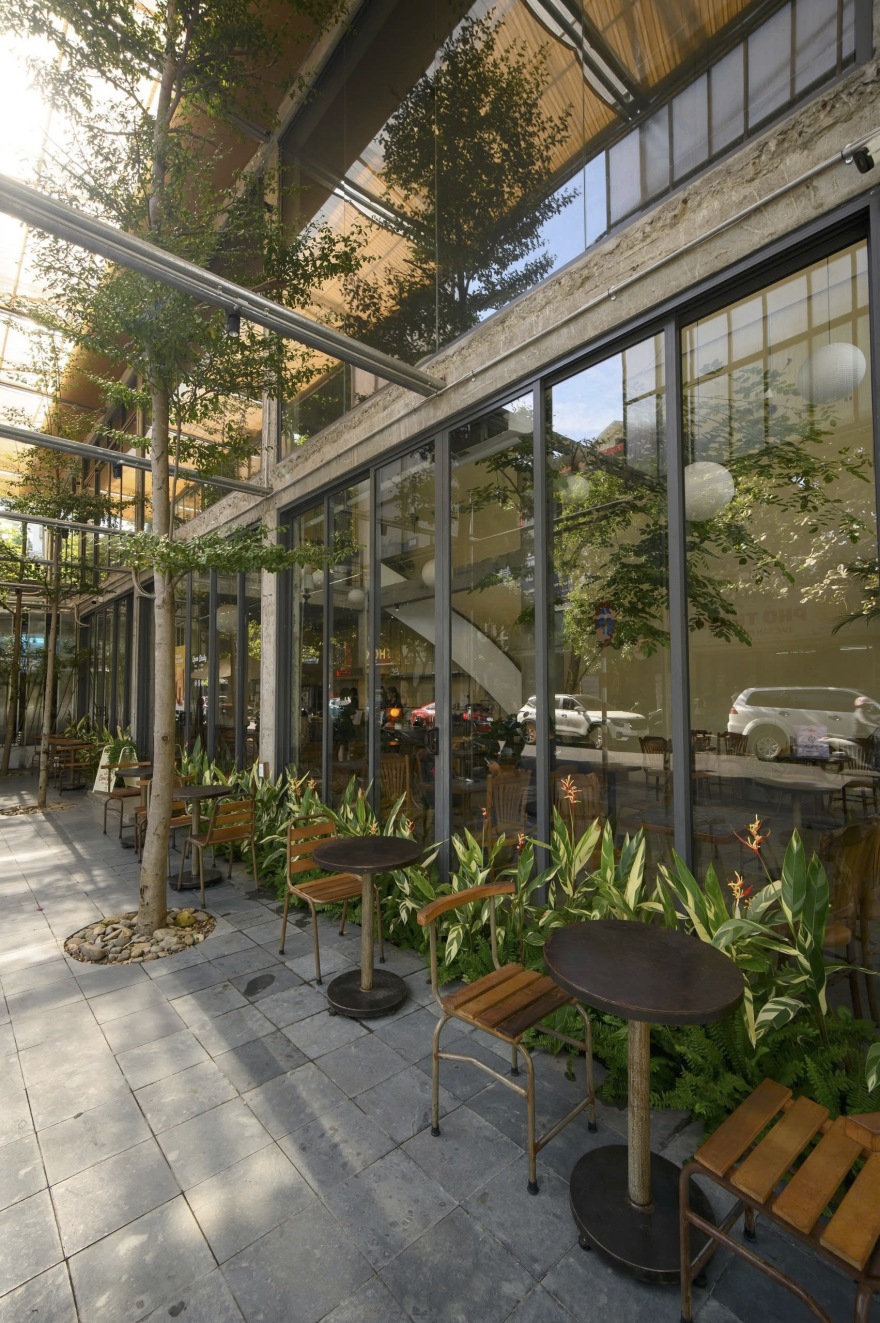查看完整案例

收藏

下载

翻译
Architects:son.studio
Area:301m²
Year:2023
Photographs:Hieu Nguyen Dang
Manufacturers:Hopo,INAX
Lead Architect:Nguyen Bao Son
Design Team:Huynh Van Duong, Le Hoang Anh Khoa
Woodworks:son.studio
City:Hue
Country:Vietnam
Text description provided by the architects. This is probably the fastest project of the team when it comes to ideas, from the day we met Trang and her husband and heard Trang share her wishes for the shop. The whole team sat together and suddenly thought about Hue lanterns. So everything began.
The renovation involved the dismantling of the old house's fence and the installation of a frame system comprising tall green trees and external plastic roofing. This innovative approach effectively mitigates direct exposure to sunlight and rain on the glass structure. Additionally, the second-floor floor was halved to enhance the first-floor ventilation. To reduce the greenhouse effect, especially in the harsh climate in Hue.
Notable interior modifications include the transformation of the stairs into a curved design around the original pillars, fostering a more inviting ambiance within the space. The bar counter was extended to harmonize with the house's proportions, while the ceiling and floor underwent refurbishment, adopting an industrial aesthetic. The preservation of the original glass doors and skylight further accentuates the project's intrinsic charm.
Significantly, the building's outer covering system, resembling a protective shell, contributes to its distinctive appeal, prompting lighthearted jests about the project's perpetual evolution. Furthermore, the project's interior features reclaimed wood sourced from urban residential buildings, reflecting our design ethos centered on sustainable tree conservation.
Project gallery
Project location
Address:Hue, Vietnam
客服
消息
收藏
下载
最近



































