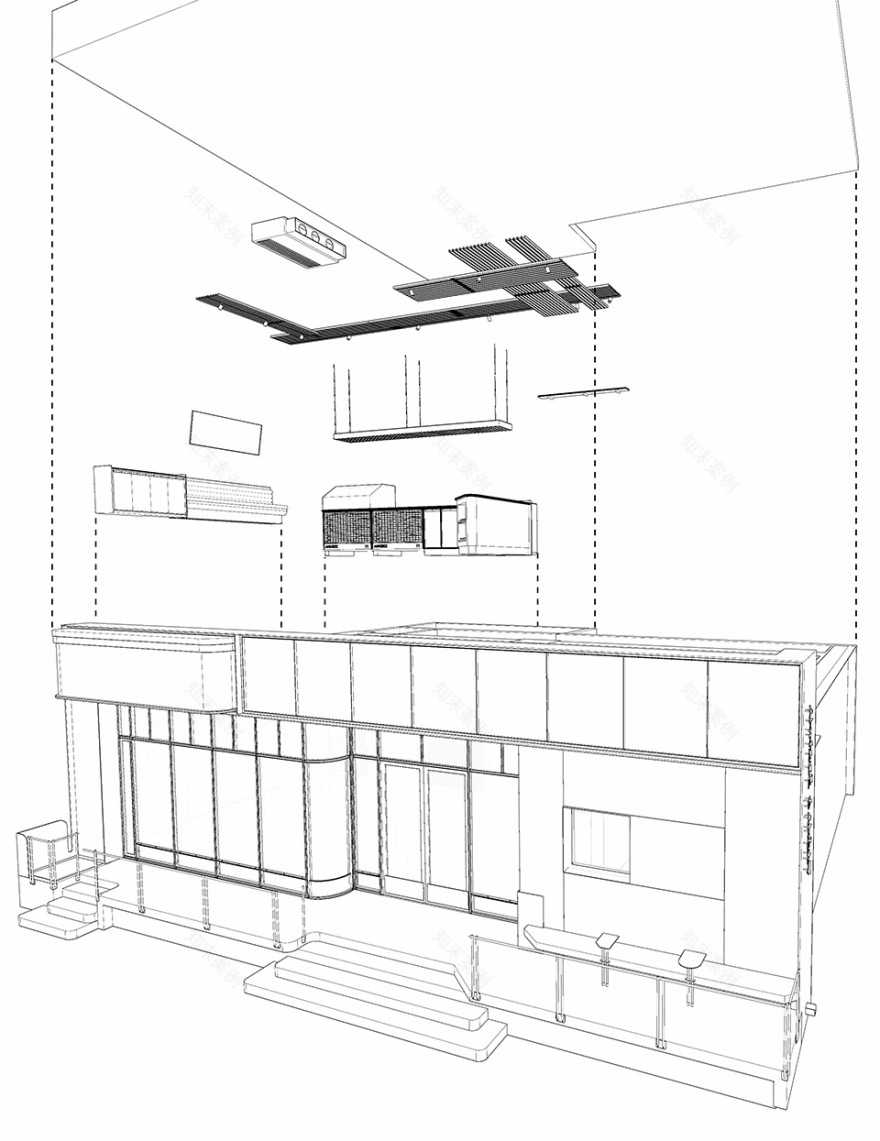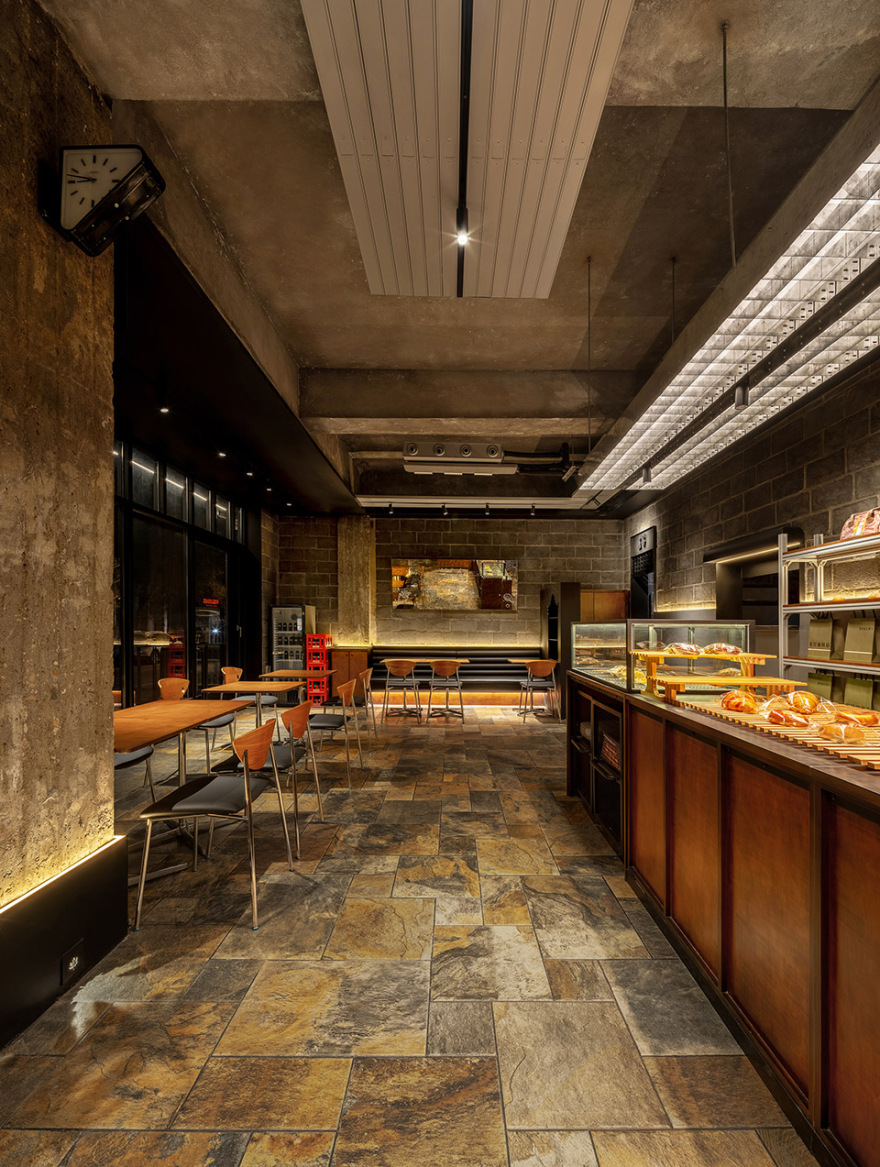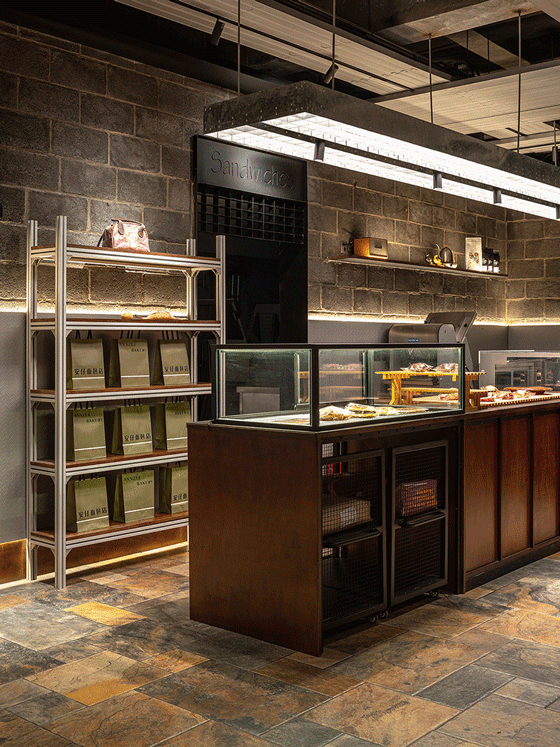查看完整案例

收藏

下载
项目设计的指导性原则来源于18世纪的Shaker社区:简单,实用和诚实。北美的Shaker社区独立并信奉平等主义,在很大程度上达到了自给自足。社区成员通过自己种植食物,建造房屋,制造工具及家具打造了赖以生存的家园。
The guiding principles of the project design are derived from the 18th-century Shaker community: simplicity, practicality, and honesty. The Shaker communities in North America were independent and embraced egalitarianism, achieving a significant degree of self-sufficiency. Community members cultivated their own food, constructed their homes, and manufactured tools and furniture to create a sustainable living environment.
▼项目外观概览,Project Overview ©TOPIA
ANNZEE BAKERY是一家手做面包店,坐落在沈阳一个安静的街头社区。空间原为两个门店,我们将中间的隔断打通,营造出完整的里两进空间,门即是窗,延伸无限可能。
▼轴测图,Axonometric ©甲板设计
ANNZEE BAKERY is an artisanal bakery located in a quiet street community in Shenyang.The space was originally comprised of two separate storefronts. We have removed the partition in the middle to create a cohesive and continuous interior space, where the door functions as a window, extending limitless possibilities.
▼室内概览,Interior Overview ©TOPIA
▼室内概览,Interior Overview ©TOPIA
▼座位区,seating area ©TOPIA
外摆区域配合手绘涂鸦,延展空间,几何结构丰富的桌椅布局,有条不紊的位列其间。水磨石地面镶嵌品牌logo,它具有赋予建筑空间灵魂与生命的能力。在道具构造上,沿用传统形制,从榫卯搭接工艺,至天然木作台板、实木货柜墙板,最大程度隔绝了人工雕琢痕迹。古朴材质肌理中,每一道纹路,皆是对生活印记的生动诉说。一场亲切的互动,就此开启,历久弥新。
The outdoor seating area features hand-drawn graffiti that extends the space, complemented by a rich geometric layout of tables and chairs arranged in an orderly fashion. The terrazzo flooring is embedded with the brand logo, providing the architectural space with a sense of soul and vitality. The structural props employ traditional forms, utilizing mortise and tenon joinery, natural wood tabletops, and solid wood shelving. This approach minimizes the appearance of artificial craftsmanship. Within the rustic texture of the materials, each grain tells a vivid story of life’s imprints. A warm interaction is thus initiated, remaining timeless and relevant.
▼外摆区,The outdoor seating area ©TOPIA
目之所及,丰富的材料适配,某种年轻锐利又细腻的气息在空间荡漾。柜台上方散发的暖黄光源,将视线引入室内,脚踏石板,仿若步入一条幽谧的藏宝秘境。灯光洒落,面包烘培后形成的光泽,透过光线映出绵绵纤维,令场域精神浸润在鲜活的品牌文化中。因此说明,建筑承载着时代背景和文化特征,而光则常常成为其点亮之妙。
As one gazes around, a rich variety of materials harmoniously blend together, creating an atmosphere that is both youthful and sharp, yet delicate, resonating throughout the space. The warm yellow light emanating from above the counter draws the gaze into the interior, while the stone flooring creates the sensation of stepping into a tranquil treasure trove. The light cascades down, reflecting the sheen of freshly baked bread and showcasing its delicate fibers, immersing the space in a vibrant brand culture. This illustrates how architecture embodies the context of its time and cultural characteristics, with light often serving as its illuminating essence.
▼柜台,Counter ©TOPIA
▼入口处,entrance area ©TOPIA
▼柜台,Counter ©TOPIA
可堂食的内部摆放,勾勒出场地与人的互动关系。人们聚散流动,自我且自在,让在这里获得暂时抚慰的受众,可以无拘无束的休憩放松。
The interior layout designed for on-site dining delineates the interaction between the space and its occupants. People gather and flow freely, experiencing a sense of individuality and comfort. Those seeking temporary solace can relax and unwind without constraints.
▼天花板细部,ceiling detail ©TOPIA
▼氛围灯,Ambient Lighting ©TOPIA
▼室内涂鸦细部,Indoor Graffiti Details ©TOPIA
项目名称:ANNZEE BAKERY
项目类型:商业设计
设计方:沈阳甲板设计有限公司
项目设计:霍二东
完成年份:2024年8月
设计团队:刘林雳 张潆心
项目地址:沈阳市北一经街42号
建筑面积:120㎡
摄影版权:TOPIA图派视觉
合作方:甲舍精造建筑装饰工程有限公司
客户:ANNZEE BAKERY
材料:双孔空心砖 水刷石 轻钢龙骨
品牌:ANNZEE BAKERY
Project name: ANNZEE BAKERY
Project type: Business Design
Design:DECK DESIGN
Design year: April 2024
Completion Year: August 2024
Leader designer & Team: Liu Linli; Zhang Yingxin
Project location: No. 42, Bei Yi Jing Street, Shenyang
Gross built area: 120㎡
Photo credit: TOPIA
Partner: Jiashe Precision Building Decoration Engineering Co., Ltd.
Clients: ANNZEE BAKERY
Materials: Double-porous hollow bricks; Waterbrush stones; Lightgage Steel Joist
Brands: ANNZEE BAKERY
客服
消息
收藏
下载
最近



































