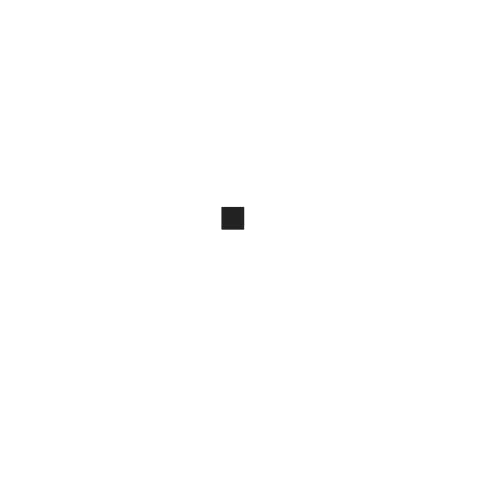查看完整案例


收藏

下载
NAME OF DESIGN WORK:空间站
时空之门缓缓开启,可视的星体不断演变,穿越在浩瀚宇宙,徜徉橘色古海洋,垂钓那遥不可及的星火,最终驻足于旅行的驿站。
我们以未来为题,“空间站”为线索,创造性的构建一个充满想象力与互动性的家居空间。
The door of time and space slowly opens, the visible stars continue to evolve, crossing the vast universe, wandering the orange ancient ocean, fishing for the remote spark, and finally stopping at the travel post. We take the future as the theme, "space station" as the clue, and creatively build a home space full of imagination and interaction.
PLANE LAYOUT PLANNING
平 面 规 划
平面规划 |Plane Planning
REAL PHOTOS OF THE PROJECT
项 目 实 景 照
客厅效果图 |design sketch
客厅实景照 |Live photos
黑白的色调、金属的材质将空间与外界割裂,充满科技感的电视背景墙犹如一道时光裂缝,让居住者穿梭于现实与未来。设计以扎哈·哈迪德的建筑风格为灵感,运用流动的曲线打造空间的柔美性,搭配“科幻世界”的异形装置,以及电影《蚁人 3》里康的时光椅,构建出人们对未来空间的展望与想象。
The color of black and white and the material of metal cut off the space from the outside world. The TV background wall full of science and technology is like a time crack, allowing the occupants to shuttle between reality and the future. Inspired by the architectural style of Zaha Hadid, the design uses flowing curves to create the softness of space, with the alien device of "science fiction world" and the time chair of Kang in the movie "Ant-Man 3", to build people’s vision and imagination of the future space.
茶室实景照 |Live photos
空间是捕捉光的容器,如同宇宙捕捉星辰。光影透过玻璃窗倾斜而入,与植物景观交相辉映,巧妙地为一隅带来惬意的闲暇时光。
Space is a vessel for capturing light, just as the universe captures stars. The light and shadow sloped through the glass window, complementing the botanical landscape, cleverly bringing a pleasant leisure time to the corner.
厨房与餐厅效果图 |design sketch
厨房与餐厅实景照 |Live photos
餐厅打破常规布局与陈设,以男主人喜爱的酒吧氛围为设计灵感,结合金属材质的运用,通过上下几何形体的和谐对应,增加空间立体感与视觉张力,营造出在异元时空来回穿梭的奇妙体验。
The restaurant breaks the conventional layout and furnishings, takes the bar atmosphere favored by the male host as the design inspiration, combines the use of metal materials, and increases the three-dimensional sense of space and visual tension through the harmonious correspondence of the upper and lower geometric forms, creating a wonderful experience of traveling back and forth in different dimensions of time and space.
嵌入式的储物格在无把手的柜体立面中,以质感、光线与肌理表达出空间情绪,功能与美学的交织,让生活在理性与感性之间游走。
The embedded storage compartment in the handleless cabinet facade expresses the space emotion with texture, light and texture, interweaving function and aesthetics, allowing life to walk between rationality and sensibility.
多功能房效果图 |design sketch
多功能房实景照 |Live photos
多功能房布置得简单、利落,既可以当儿童玩耍区,又可以作临时次卧。白天,宽敞通透的场域是孩子的小天地;夜晚,轻轻合上折叠门,放下隐藏窗帘,拉开柜体床,摇身一变,又是一间温馨舒适的休息室。
The multi-functional room layout is simple and neat, which can be used as a children’s play area and a temporary second bedroom. The spacious and transparent field during the day is the child’s small world. At night, the folding door is gently closed, the curtain is hidden and the cabinet bed is opened, and it is a warm and comfortable lounge.
主卧效果图 |design sketch
主卧实景照 |Live photos
悬浮床正对落地窗,当夜幕降临,飞盘般的圆形顶灯与墙面银色金属交织,于静谧的夜空散发出宛如星辰般的光芒,窗边蓝色异形椅伫立,科幻造型为空间带来了与众不同的特质,置身其间,仿佛漂浮于浩瀚星海之中,宇宙的浪漫在此触手可及。
The floating bed is facing the floor-to-ceiling window. When night falls, the round ceiling light like a frisbee is intertwined with the silver metal on the wall, emitting starlike light in the quiet night sky. The blue shaped chair beside the window stands, and the science fiction shape brings unique characteristics to the space.
客卫效果图 |design sketch
客卫实景照 |Live photos
在黑白交互的一瞬间,深邃感与前卫感并存,灯芯玻璃内透出恰到好处的灯光点缀,冷暖交错,兼收并蓄,使卫生间且添几分高雅质感。
In the moment of black and white interaction, deep sense and avant-garde coexist, the wick glass reveals just the right lighting embellish, warm and cold staggered, eclectic, so that the bathroom and add a bit of elegant texture.
PROJECT INFORMATION
项 目 信 息
项目名称
Project name | 空间站
项目地址
Project address | 丽雅·江宸
项目面积
Project area|177㎡
服务模式
Service mode| 全案
主案设计
Main design| 刘世平 黄高
参与设计
Participate in design | 向杰 李嘉露 田笑 曾虹超 赵锡薇
落地设计
Design execution | 林云志 蒋永超
软装设计
Soft decoration design| 李杨
驻场设计
On site design| 李文琴 彭宇航 杜薪雨
Operate| 不众空间
Have Idea Design
郑先生 | 13568108310
严小姐 | 18683118632
—
公司地址
宜宾 | 新世纪百货 14 楼

























































