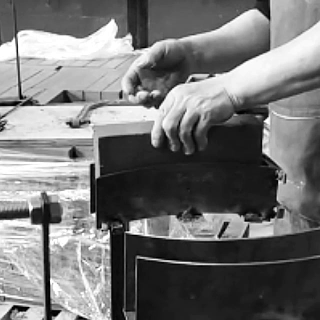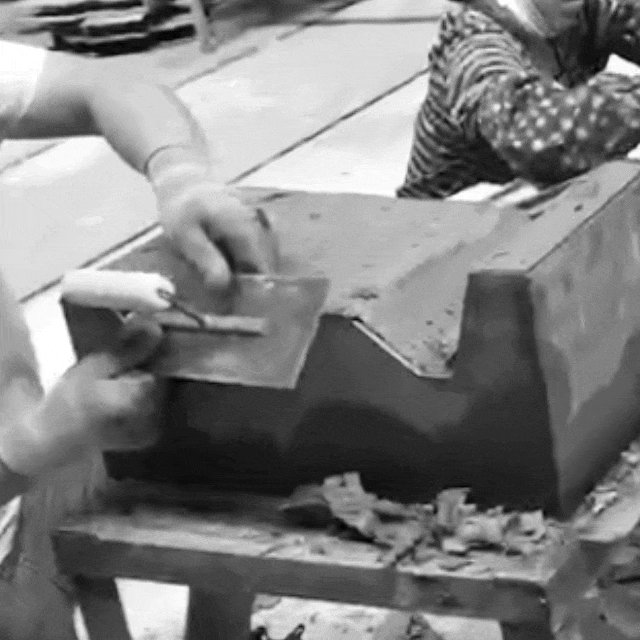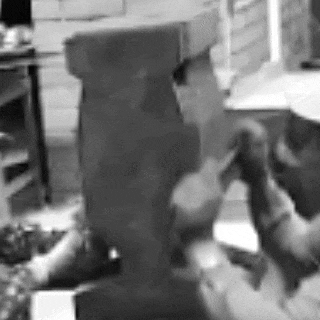查看完整案例

收藏

下载
缝间生辉
- 设计试图通过虚化建筑的物理边界,提示人们知识与认知的边界是模糊的,但精神内核是清晰笃定的。正如同书店以商业与文化的复合性,消解了盈利性经营与公益性共享的边界,诉诸一种面向公众的开放性、可达性。边界不代表一种固化,反而,我认为这里充满了试探与角力。它在宣告一种定义的同时留出了缝隙,邀请着冲突与创新发生。
——李想
01 建筑与室内一体设计 创造新话语下的古典 Classical under new discourse
坐落于天津意式风情区的项目,四周环绕着彰显历史韵味的红砖意大利建筑,原有的现代结构显得格格不入。改造天津钟书阁的任务不仅在于实现建筑外观与室内设计的和谐统一,更需深度融入街区的文化气息,让新旧交融,古今对话。
The project is located in the Italian style district of Tianjin, surrounded by the century-old Italian architectural community characterized by red bricks. The original site is a modern building out of the surrounding classical context, and Tianjin Zhongshuge needs to be rebuilt. This requires not only the integration of single building and interior design, but also the cultural atmosphere of the block.
△ 项目完工后的街区俯瞰图
在意大利古典建筑中,红砖是不可或缺的标志性材料,其使用历史深远,可回溯到古罗马时代。随着时间的推移,红砖的应用从罗马扩散至全意大利,构筑了一片红砖世界的独特风景。这些红砖建筑,以其质朴的魅力和深厚的历史底蕴,成为了世人探寻意大利文化的钥匙。
As an important construction material in Italian classical architecture, red brick has become an essential design element. The history of red brick can be traced back to the ancient Roman period, with the development of application, the scope of use gradually expanded from Rome to the entire Italian peninsula. With its simple style and long heritage, red brick architecture has become an important window for people to explore Italian culture.
设计师从中意双文化语境中,提炼出红砖共通的建构意义,指向材料内蕴的匠造精神。用砖精雕细琢的垒砌工艺斟酌空间的入微,也试图提醒着人们在快节奏的时代下,要有慢下来的自觉。读书亦然,逐字逐句阅读静思,才能找到自身精神的定力。
From the context of Chinese and Italian bicultural context, the designer extracts the common construction meaning of red brick, pointing to the craftsman spirit inherent in the material. The finely carved brick building process considers the subtlety of the space, and also tries to remind people to slow down in the fast-paced era. Reading is also, word by word reading meditation, in order to find their own mental concentration.
△ 天津钟书阁以红砖为主要材质
02引虚入实 切割具象
Lead the virtual into the real
项目灵感从百叶窗这一熟知的日常物件中,分离出一种陌生感知。光线穿过窗叶被分隔如缕,明暗交织。设计师在窗叶的交叠结构中观察到一种切割的手法,并将之转译为书店的建构秩序。
The inspiration for the project is to separate a strange perception from the familiar everyday objects of the blinds. Light passing through the window leaves is separated like wisps, light and dark interwoven. The designer observed a cutting technique in the overlapping structure of the Windows and translated it into the building order of the bookstore.
△ 建筑立面似被红砖“切割”后又重筑,营造出虚实相间的视觉景观。在原本紧凑的砖墙中,百叶窗般的空隙巧妙嵌入,使得材质的感知从沉重转向了轻巧,构建了一种虚实交错、相互渗透的视觉体验,令空间既通透又富有生动的节奏感。采用切割的理念融入砌筑技巧,这种设计手法不仅是对传统建筑元素解构与重构的艺术探索,更在坚守深厚历史文化的基础上,凸显了独立思考与创新精神的追求。
The gap of the louvers is introduced into the original dense brick, and the texture of the material becomes light from heavy, creating a visual effect of virtual reality and mutual penetration, making the space transparent and dynamic rhythm. Cutting logic into the building technique, this design strategy is not only the artistic practice of classical architectural elements after separation and reorganization, but also in the framework of profound traditional architectural vocabulary, emphasizing the pursuit of independent thinking and innovation.
△ 建筑细节
建筑的中央,贯穿三层的深蓝色钢板层级铺衍,色彩从天津港口的海水中采撷,更加细腻的切割形态则暗合海浪叠荡,海纳百川的精神与天津的城市气质互为注解。巨幅拱形门洞递进向上,仿佛海潮翻涌起圈圈波纹,寓意着书籍对知识的传播与扩散。
In the center of the building, dark blue steel layers are spread through three layers, the colors are picked from the seawater of Tianjin port, and the more delicate cutting forms are hidden in the waves. The spirit of the sea and the urban temperament of Tianjin are mutually annotated. The huge arched door goes upward, as if the sea tide rises in circles, implying the spread and diffusion of knowledge from books.
甫一踏入书店,层层阶梯递升、延伸、深进。人必须登阶而上,才能过渡进入书店主体,暗喻着人类对真理孜孜不倦地追求。人的脚步移动,精神则在书籍中跋涉,身心同行追索。阶梯顺势伸展出书架,迭进的形态暗示港口城市的在地特征——船只出港,多元的思想被海负载,走向深远之处,因此路径一直向前。
As soon as you step into the bookstore, the stairs rise, extend and deepen. People must climb the ladder to transition into the main body of the bookstore, implying that human beings are tireless pursuit of truth. People’s footsteps move, the spirit is trekking in the book, body and mind tracing. The stairs extend out of the bookshelves, and the shape of the overlapping suggests the local characteristics of the port city - the ships leave the port, the diversified ideas are loaded by the sea, and go to the profound place, so the path is always forward.
△ 一层中庭,深蓝色钢板延续切割的建构语言
△ 中庭朝入口方向视角,两厢为阵列书架
△ 连接二层至三层的红砖旋转楼梯
△ 任一角度内皆可观察到建构美学的统一性
03旧质新界
创新定义砖的应用
从简:仅用两种主材
天津钟书阁整座建筑主体仅以砖筑完成,辅以铁艺,没有冗余的干预。钢铁以其现代工业的力量,调和了红砖的古典韵味,冷暖色调的碰撞展现出一种视觉张力。
The whole building of Tianjin Zhongshuge is made of brick only, supplemented by iron, and there is no redundant intervention. With its modern industrial power, steel harmonizes the classical charm of red brick, and the collision of cold and warm tones shows a visual tension.
△ 冷暖碰撞展现的视觉张力
材质的交织错落,不仅作为物理结构存在,更孕育出书架形态。这些书架随着空间的自然延伸,流畅地引导出座位与阶梯的布置,功能布局自然成型,体现了设计的高度整合与和谐共生。由此,展陈、休憩与交通流线等多元功能通过贯穿始终的设计逻辑融合,各元素间既相互独立又紧密相连。
The interweaving of materials not only exists as a physical structure, but also breeds the form of bookshelves. With the natural extension of the space, these bookshelves smoothly guide the arrangement of seats and stairs, and the functional layout is naturally formed, reflecting the high integration and harmonious symbiosis of the design. Thus, multiple functions such as exhibition, rest and traffic flow line are integrated through the design logic throughout, and each element is independent and closely connected.
△ 书架功能细节
△ 一层咖啡区
△ 隐入主要材质中的展陈与休憩区
对于建造工艺而言,搭接逻辑是极简的,砖一块一块垒、钢板一层一层叠。恢弘的建筑归根结底始于两种质料,一种行动,愚公移山般去做成一件浩大的事情。环环相扣、层层嵌套、积少成多,如果想要更换其中的某一块、某一层,都需从当前建造序列的终点,进行逆向拆解,这无疑对建造者的专注力与精确度提出了极高的要求。
砖与钢这两种结构性的建材在这里用于细腻的空间表达,不再是隐藏在装饰之下的某种“材料”,而成为建造精神直接表达。
For the construction process, the lapping logic is minimal, brick by brick, steel layer by layer. Grand architecture ultimately begins with two kinds of materials, one kind of action, foolishly moving mountains to do a huge thing. Interlocking, nested layers, accumulate many, if you want to replace one of the pieces, a certain layer, need to reverse disassemble from the end of the current construction sequence, which undoubtedly puts forward high requirements for the focus and accuracy of the builder.
Two structural building materials, brick and steel, are used here for the delicate expression of space, no longer a "material" hidden under the decoration, but a direct expression of the spirit of construction.
△ 二层阅读&书籍选购区
△ 书架造型从意大利古典柱式,现代性转译而来
△ 三层阅读&书籍选购区
新创:砖的全新想象
常用矩形砖规整却单调,传统垒砌工艺尽管可以呈现一定纹路,但不可避免被束缚在格式感里。我们从雕塑的维度推敲砖形的轮廓,完成对传统刻板形态的反叛。最终整个项目使用了约四十万块砖,根据不同的尺度需要精细化确认每一种砖形,赋予了材料丰富表情和微观意义上的变革。
Commonly used rectangular brick is monotonous, although the traditional building process can show a certain grain, but it is inevitably bound in the sense of format. From the dimension of sculpture, we refine the outline of the brick shape to complete the rebellion against the traditional rigid form. In the end, the entire project used about 400,000 bricks, and each brick shape was confirmed according to different scales, giving the material a rich expression and micro meaning of change.
△ 不同轮廓砖型通过传统垒砌呈现丰富肌理
每一种形状的砖,都是为了这座书店而设计,以定制化的设计方案反推要求材料的迭代。根据书店整体风格、空间布局以及功能需求,设计不同形状、不同尺寸的砖。从最初的概念草图到精细的三维模型构建,设计团队进行了无数次的模拟与验证,以确保每一个细节在实际应用中的完美呈现,同时预判并应对可能出现的各种状况。
Each shape of brick is designed for the bookstore, with a custom design scheme to reverse the required material iteration. According to the overall style, spatial layout and functional requirements of the bookstore, different shapes and sizes of bricks are designed. From the initial concept sketch to the elaborate 3D model construction, the design team conducted numerous simulations and validations to ensure that every detail was perfectly presented in the practical application, while anticipating and responding to various situations that might arise.
仅以单体书架为例,因为考虑到书架在不同方位的可视性需求,所以在底部设计了连贯摆书台,以弧形轮廓过渡。过渡趋势延伸出递增的面积,使得这一区域的砖虽同为梯形,却尺寸不同,而每种尺寸都需要单独开模。方寸之地,也有着不可忽视的投入。
Taking the single bookshelf as an example, because of the need for visibility of the bookshelf in different directions, a continuous bookstand is designed at the bottom, with a curved outline transition. The transition trend extends the increasing area, so that the bricks in this area are trapezoidal but of different sizes, and each size needs to be opened separately. In a small area, there are also inputs that cannot be ignored.
△ 不同功能体由各异砖形建成。非常规的设计要求制作方能够跟上思路,从惯性思维里跳出来,尝试去做一些无经验借鉴的事情。为了能够说明砖形的需求和强调细微差异,设计团队可能需要为一块砖提供不同角度的顶视图、剖面图、节点图。砖的制作需要工匠们手工逐块地切割,保证形状达到设计要求。
Unconventional design requires producers to keep up with ideas, jump out of conventional thinking, and try to do something that has no experience. In order to be able to explain the needs of the brick shape and emphasize the nuances, the design team may need to provide different views of the top, section, and node drawings of a brick from different angles. The making of bricks requires artisans to cut them piece by piece by piece to ensure that the shape meets the design requirements.
以切割手法虚化建筑实体,隐喻性传达人的认知边界亦是模糊的,因此才需要从阅读中寻求一种明晰的洞见。围绕砖材的新探,试图降低对技术的强调,而回归对形本身的思考,对材料进行根本性、原初性的革新。设计拆解西方经典建筑的空间语汇,用本土文化转译匠造内核,归根结底是城市自身的情感叙事。
It is necessary to seek a clear insight from reading because of the vagueness of the architectural entity by means of cutting, and the vagueness of the cognitive boundary of metaphorical communication. The new exploration of brick materials tries to reduce the emphasis on technology, and returns to the thinking of shape itself, and carries out fundamental and original innovation on materials. The design disassembles the spatial vocabulary of western classical architecture and uses local cultural translation to create the core, which is ultimately the emotional narrative of the city itself.
项目名称丨天津钟书阁
项目地址丨中国 天津市 意式风情区民族路 39 号
项目面积丨1821m²
建筑及室内设计丨唯想国际
竣工时间丨2024 年 9 月
主持设计丨李想
技术总监丨吴锋
项目总监丨崔泽寰
参与设计丨程青 张智宇 肖雨婷
项目摄影丨SFAP
延伸阅读
━
SCD 杜恒 | 星空追梦·中卫沙漠钻石酒店
首发 x 集未&尚尚空间|曙光秘境
联系设计品鉴




































































