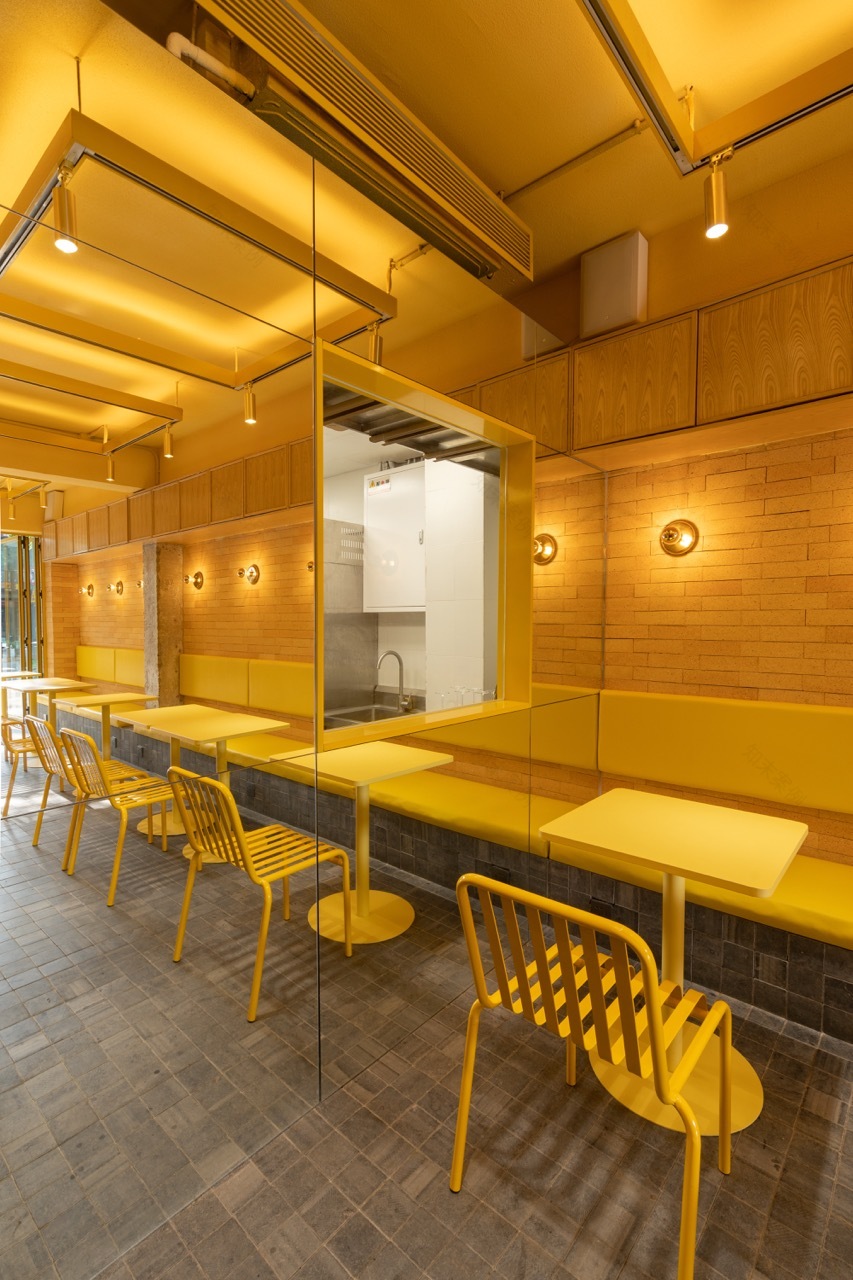查看完整案例

收藏

下载
“Booth’s Cake”是一间以北京为据点的日本糕点师所创立的甜品店,主打日式蛋糕,目前已在北京开设了多家分店,深受顾客喜爱。
“Booth’s Cake” is a dessert shop founded by a Japanese pastry chef based in Beijing, specializing in Japanese-style cakes. It has already opened several branches in Beijing and is widely popular among customers.
目前品牌正值重塑时刻,推出的产品不仅以芝士蛋糕为主,还提供多种甜品,同时将品牌名称由“Booth’s Cake”更名为“Booth’s”,并对作为中央厨房的本店进行全新的空间设计。
The brand is currently undergoing a rebranding process. The product range now includes not only cheesecakes but also a variety of desserts. The brand name has been changed from “Booth’s Cake” to “Booth’s”, and the main store, which serves as the central kitchen, is undergoing a complete spatial redesign.
设计位于北京二环内、东四南大街上沿街的68平方米的甜品店。周边有许多咖啡厅、面包店、餐厅和画廊等,且位于一条人流量大的繁华街道上。人们通过街头漫步感受城市,偶遇不同的体验和新的机遇,我们认为,这样的街区中的生活体验丰富且重要。在此次设计中,我们的目标是为在街上散步的行人提供一个可以轻松进入的场所,使空间与街道自然而然地融为一体,营造出一个开放、与城市紧密相连的空间设计。
The design is for a 68-square-meter dessert shop located on Dongsi South Street, within Beijing’s Second Ring Road. The surrounding area features many cafes, bakeries, restaurants, and galleries, situated on a busy and prosperous street. People experience the city through street walks, encountering different experiences and new opportunities. We believe that such rich and important life experiences in this neighborhood are crucial. In this design, our goal is to provide a space that pedestrians can easily enter, naturally integrating the space with the street, creating an open design that is closely connected to the city.
在空间布局上,进入店内后,首先看到的是平行排列的蛋糕展示柜台和客座区,而厨房等后勤空间位于店内的最深处。
In terms of spatial layout, upon entering the store, customers first see parallel arranged cake display counters and seating areas, while the kitchen and other back spaces are located at the deepest part of the store.
通过将街道无边界性地延伸到室内的地面铺装、墙面瓷砖和天花板涂料的处理,意图增强空间的流动性。折叠的大玻璃门设计在天气晴朗时将完全对外敞开,使街道的活力轻松地涌入店内,同时店内热闹的氛围也同样的流向街道,进一步模糊室内外的界限。客座区和厨房间的镜面墙将城市的风景实时的映射到室内,让店内的顾客可以在不同的天气和季节中感受到不断变化的街道。晴天、雨天;夏日、冬日,不同的季节和时间都能为空间呈现出不同的城市风貌。
By extending the street seamlessly into the interior through floor paving, wall tiles, and ceiling paint treatments, we aim to enhance the fluidity of the space. The folding glass doors are designed to open completely on clear days, allowing the vitality of the street to easily flow into the store, while the lively atmosphere inside also flows out to the street, further blurring the boundaries between inside and outside. Mirrored walls between the seating area and the kitchen reflect the city’s scenery in real-time, allowing customers inside to experience the ever-changing street views in different weather conditions and seasons. Sunny days, rainy days; summer days, winter days – different seasons and times present varying cityscapes to the space.
此外,考虑由于小面积空间常常只有单面采光,厨房等后场空间容易显得封闭。为了翻转这一负印象,我们在厨房与客座区设计了一扇橱窗,让顾客可以通过窗看到糕点师正在为蛋糕进行最后的装饰,如同行走于街道时不经意的窥探着擦身而过的日常。而糕点师也可以在制作甜品的同时,观赏、照顾着店内的人流及街道风景的变化与起伏。
Moreover, considering that small spaces often have single-sided lighting, back-of-house areas like kitchens can easily feel enclosed. To reverse this negative impression, we designed a display window between the kitchen and the seating area, allowing customers to see pastry chefs putting final decorations on cakes, like catching glimpses of daily life while walking on the street. The pastry chefs can also observe and care for the flow of people in the store and the changes in street scenery while making desserts.
外立面的镜面设计与室内的镜面相互呼应,夏日时,街道两旁绿树的青翠倒映在镜面上,冬日则映射出光秃的枝干与北京宽阔湛蓝的天空,期望这些日常和前进的岁月能不断地陪伴在空间体验中。
The mirrored design of the exterior facade echoes the interior mirrors. In summer, the lush green of trees lining the street is reflected in the mirrors, while in winter, bare branches and Beijing’s vast blue sky are reflected, hoping that these daily scenes and passing years will continuously accompany the spatial experience.
此外,品牌标志性的黄色框架以单元复制使用在天花照明以及蛋糕装饰区景框,以柔和的灯光照射出“Booth’s”的品牌标志,使顾客在品尝他们的招牌芝士蛋糕“芝士Q布”的过程中能倘佯于空间氛围之中。
Additionally, the brand’s signature yellow frame is replicated as units in the ceiling lighting and cake decoration area frames. Soft lighting illuminates the “Booth’s” brand logo, allowing customers to immerse themselves in the spatial atmosphere while enjoying their signature cheesecake “Cheese Cube”.
我们希望这个空间能像旧时日常生活一样,与季节和时间紧密结合,成为这座新旧交合的城市中一处富有生命力和丰富感的空间,成为人们生活中的几分之几。
We hope this space can be closely integrated with the seasons and time, just like daily life in the past, becoming a vibrant and rich space in this city where old and new intersect, and becoming a fraction of people’s lives.
▲平面图
项目名称:Booth’s 布司蛋糕,北京
设计方: mk-a / 川岛雅矢建筑环境设计室
项目设计:2024.3
完成年份:2024.7
主创及设计团队:川岛雅矢/mk-a
项目地址:东四,北京
建筑面积:68㎡
摄影版权:柳生田昂仁 , mk-a
合作方:
客户:Booth’s
施工单位:
客服
消息
收藏
下载
最近























