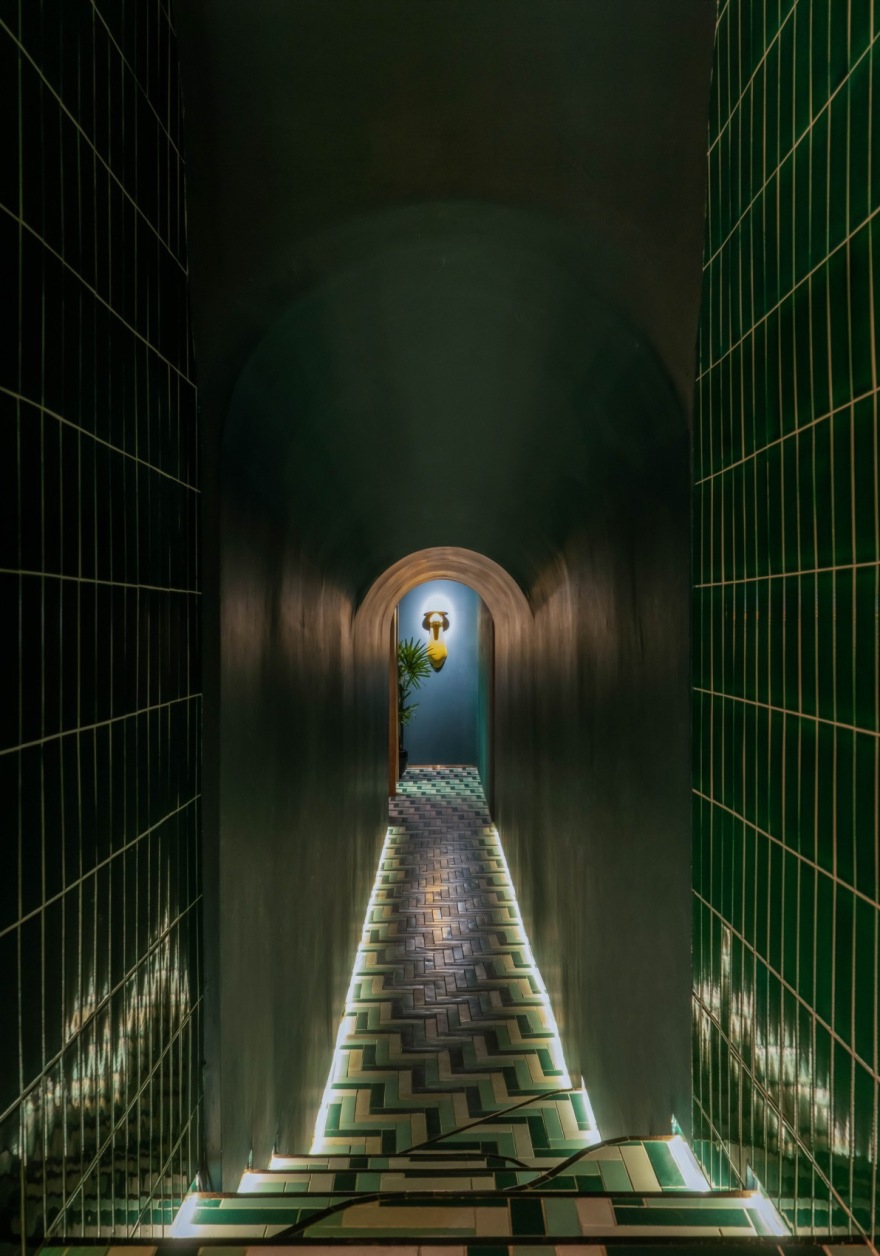查看完整案例

收藏

下载
这家全新的餐厅俱乐部位于西贡繁华的市中心,设计者通过独特的设计手法呈现了日系美食的精髓。空间设计将丰富的文化底蕴与前卫的设计大胆地结合在一起,为顾客提供了身临其境的真实体验。
Located in the bustling heart of Saigon, our newly designed restaurant-club captures the essence of Nikkei cuisine through a unique architectural approach. The space is a bold combination of cultural richness with avant-garde design, creating a truly immersive experience for the diners.
▼项目外观,Exterior view © Đỗ Sỹ
▼入口,Entrance © Đỗ Sỹ
▼外观夜览,Exterior night view © Đỗ Sỹ
来客踏进室内,就能看到铺满地面的鲜艳马赛克瓷砖,每块瓷砖都有其独特的色彩,整体形成了一个充满活力且引人入胜的视觉效果,令人惊叹。复杂的图案和大胆的色彩不仅起到装饰的作品,更作为了室内的视觉锚点,引导人流并增强空间体验感。
As guests step inside, they are greeted by a striking mosaic of vibrant tiles that cover the floor. Each tile, with its distinctive color, forms a dynamic and engaging visual landscape. The intricate patterns and bold hues are not merely decorative but serve as a visual anchor, guiding the flow and enhancing the spatial experience.
▼接待处,Reception © Đỗ Sỹ
▼入口楼梯,Entrance stairs © Đỗ Sỹ
▼吧台,Bar area © Đỗ Sỹ
餐厅的天花板设计是一大亮点,这里采用了手绘竹藤装饰,模仿了秘鲁生动美丽的彩虹山脉。透过竹藤照射出来的光线营造了温暖的氛围,增强了空间的整体感觉。
The ceiling is a remarkable feature, adorned with hand-painted bamboo rattan that beautifully emulates the vivid, colorful rainbow mountains of Peru. This artistic treatment, combined with integrated LED lighting, produces a beautiful play of light and shadow. The light filtering through the bamboo creates a warm and inviting atmosphere, enhancing the overall mood of the space.
▼主要客座区,Main seating area © Đỗ Sỹ
▼灯光下的主要客座区,Main seating area under lighting © Đỗ Sỹ
餐厅内巧妙地使用了色彩鲜艳的织物材质,增添了丰富的层次和视觉触觉体验。鲜艳多彩、各种纹理和图案的室内装饰和帷幔,与同样丰富鲜艳的瓷砖相互呼应,使本设计既俏皮又精致。这些织物材质增强了空间体验,打造了活泼且迷人的室内环境,与日系美食的折衷精神形成了共鸣。
Colorful fabrics are strategically used throughout the venue, introducing layers of visual and tactile interest. Rich, vibrant upholstery and drapery in various textures and patterns complement the striking tilework and add a playful yet sophisticated layer to the design. These fabrics enhance the spatial experience, creating a lively and engaging atmosphere that resonates with the eclectic spirit of Nikkei cuisine.
▼室内郁郁葱葱的植物,Lush indoor plants © Đỗ Sỹ
▼灯光下的室内绿植,Indoor green plants under lights © Đỗ Sỹ
▼自然的就餐环境,Natural dining environment © Đỗ Sỹ
室内设计与室外的活力城市无缝衔接,顾客可以从宽大的窗户处欣赏到室外街道的全景,同时也为室内引入了自然光线,使用餐体验更具有活力,能够帮户客人实现在宁静的环境中感受西贡的繁华与活力。
Large windows offer a panoramic view of the street, seamlessly blending the indoor space with the vibrant city outside. This connection with the urban landscape brings in natural light and adds a dynamic element to the dining experience, allowing guests to enjoy the bustling energy of Saigon from within a tranquil setting.
▼桌椅近景,Furniture close view © Đỗ Sỹ
▼桌椅细部,Furniture details © Đỗ Sỹ
空间中种植了郁郁葱葱的绿色植物,形成了自然优雅的环境。这些织物与大胆的设计元素形成了鲜明的对比,增强了餐厅宁静的氛围。
Adding a touch of natural elegance, lush greenery is interwoven throughout the space. The plants provide a refreshing contrast to the bold design elements, creating serene pockets of calm and enhancing the restaurant’s overall ambiance.
▼走廊,Corrdior © Đỗ Sỹ
▼卫生间,Toilet © Đỗ Sỹ
这家餐厅俱乐部从本质上来说就是一场设计的盛宴,设计者将色彩鲜艳的瓷砖、艺术天花板、华丽的织物和自然元素和谐地融合在了一起。这里为食客提供了一个独特且身临其境的用餐环境,凸显了日系美食的精髓。
In essence, this restaurant club is a celebration of design that harmoniously blends vibrant tiles, artistic ceilings, rich fabrics, and natural elements. It offers a unique and immersive dining environment that reflects the essence of Nikkei cuisine while providing a visually stimulating and comfortable setting for guests.
▼平面图,floor plan © StudioDuo Architecture I Interior
▼剖面图,section © StudioDuo Architecture I Interior
General Information
Project Name: Yunka
Architecture Firm: StudioDuo Architecture I Interior
Firm Location: Ho Chi Minh City, Vietnam
Completion Year: 2024
Gross Built Area: 400 sqm
Project location: District 1, Ho Chi Minh City
Lead Architects: Arturo Moreno
Sarah Jacquemond
Media Provider
Photo credits: Đỗ Sỹ
Additional Credits
Clients: Momentum Hospitality
Artisanal craftmanship: Bambu Décor
Lighting Design: Tung Monkey
客服
消息
收藏
下载
最近










































































