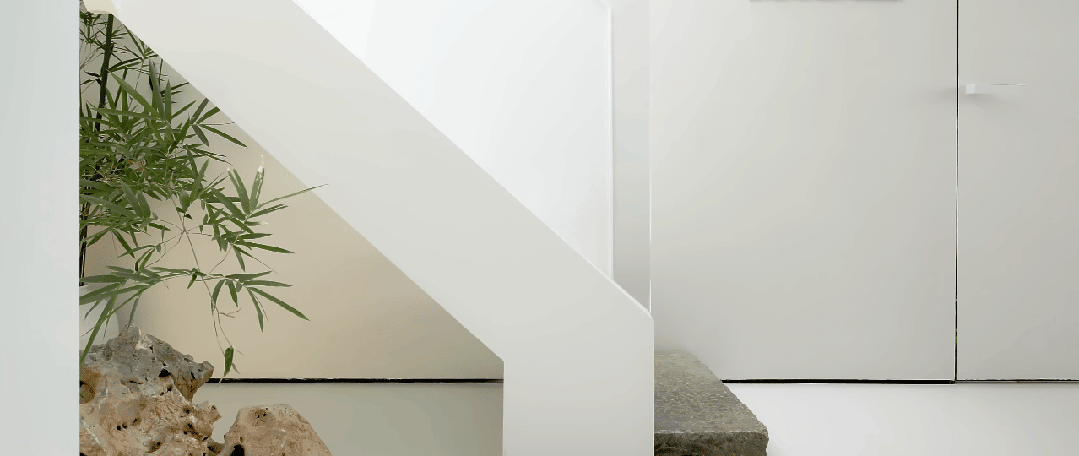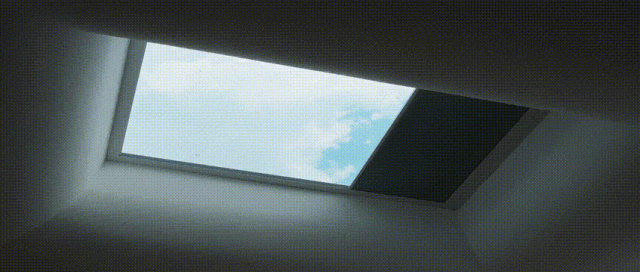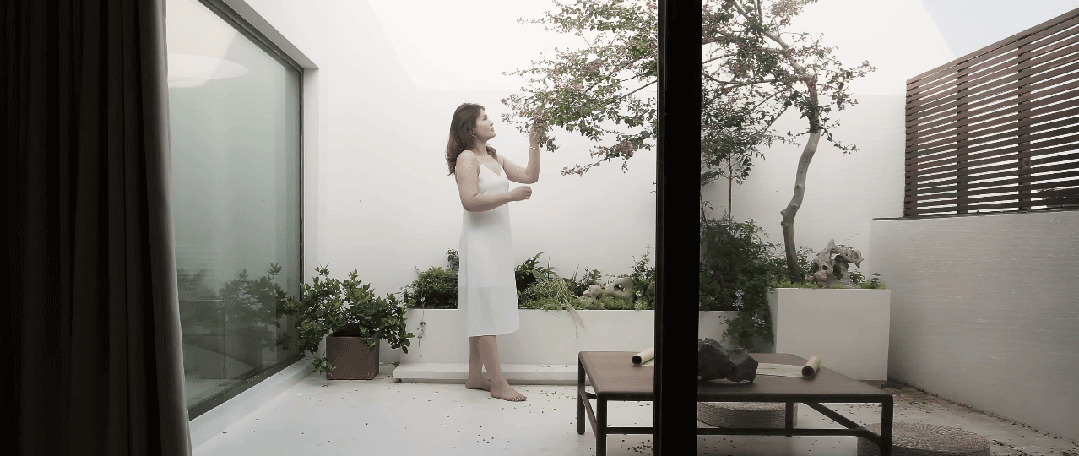查看完整案例


收藏

下载
透过建筑中的光,
我们可以看到生命和自然的美丽。
——斯蒂文·霍尔
本案位于苏州老城区,建筑是一栋老式楼板房,存在着各种各样的居住问题。“建筑的灵魂是光。”设计师遵循以光造境的准则,对整体建筑进行了彻底改造,经过大量的拆除、加固、开窗,旧的边界被打破,建筑、空间与自然的和谐秩序借光新生,带来全然不同的居住体验。
The case is located in the old city of Suzhou, the building is an old-fashioned slate house with a variety of housing problems. “The soul of architecture is light.” Following the guideline of creating a realm with light, the designers have completely remodeled the whole building.After extensive demolition, reinforcement and window opening, the old boundaries are broken down, and the harmonious order of architecture, space and nature is renewed by the light, bringing a totally different living experience.
同时通过一些老物件,创造新与旧、现代与传统之间的联系,开启一场跨越时间纬度的旅程。安藤忠雄相信,人们的生活方式是可以由建筑来主导的,设计师用这种回溯时光带来的故事感,来表现传统生活方式的慢与雅,赋予建筑新生的同时,保留过往的美好。光影有迹,时间留痕,经过爆改的建筑真正实现了生活方式的进化。
At the same time, through some old objects, he creates a connection between the new and the old, the modern and the traditional, and starts a journey across the latitude of time. Tadao Ando believes that people's lifestyles can be led by architecture. The designer uses this sense of storytelling brought about by going back in time to express the slowness and elegance of traditional lifestyles, giving architecture a new lease of life while preserving the beauty of the past, and truly realising the evolution of lifesty
改造前以及过程呈现
平面布置图
(1F、2F)
入户ENTERHALL
在外入户开一扇天窗,让人未观全貌即可直观感受到“光”这一设计语言的表达。黑色的大胆运用让建筑外观有别于常规,充满质感和格调。门口的老物件装饰是传统居住文化的缩影,它静默的存在,讲述着建筑过往故事,为现代生活注入一份诗意。
A skylight in the exterior entry allows the expression of the design language of ‘light’ to be visualised before one reaches the interior of the building. The bold use of black colour gives the building a different appearance, full of texture and style. The old objects at the entrance epitomise the traditional living culture, and their silent presence tells the story of the building's past and injects a sense of poetry into modern life.
内外两扇天窗遥相呼应,将建筑向外打开,自然光倾泻而下,塑造出舒适的氛围,让松弛的情绪在感知中诞生。The two skylights inside and outside echo each other, opening the building outwards and pouring in natural light, shaping a cosy atmosphere where relaxation is born in perception.
客厅
LIVINGROOM
直白的设计语言让空间一览无余,保持开阔的尺度;全景式窗户尽可能地让空间向外敞开,汲取无尽的自然光。居于其中,人不再被压抑,被限制,感受到由衷的自在与舒适。The straightforward design language allows the space to be unobstructed and maintains an open scale; the panoramic windows open up the space as much as possible to the outside, drawing in endless natural light. Inside, people are no longer suppressed and restricted, but only feel the freedom and comfort from the bottom of their hearts.
书房
STUDY
书房摒弃繁琐的装饰,回归静谧与实用。中式家具极富禅意,展现空间的文化底蕴,塑造淡泊致远的氛围。The study abandons the tedious decoration and returns to quietness and practicality. The Chinese furniture is extremely Zen, showing the cultural heritage of the space and shaping the atmosphere of lightness and distance.
餐厅
LIVINGROOM
简约的餐厅不饰一物,仅以木质的温度浸润空间;弧线流畅舒展,氛围松弛且自由。灯光设计灵动巧妙,以星空顶塑造出室外的感觉,建筑本身的边界似乎消失了,幕天席地的自由舒畅油然而生。
The simple dining room is not decorated with anything, only the temperature of the wood soaks the space; the curved lines are smooth and stretching, and the atmosphere is loose and free. The lighting design is dynamic and ingenious, and the starry sky roof creates the feeling of outdoor, the boundary of the building itself seems to disappear, and the freedom and comfort of the sky and the ground are born.
边柜同时充当了隔断的角色,还为室内空间创造了多维度的层次感和动态的视觉体验;其悬空的构造显得轻巧,为空间注入了现代气息和轻盈之美。The sideboard also acts as a partition and creates a multi-dimensional layering and dynamic visual experience for the interior space; its suspended construction appears lightweight, injecting a modern touch and lightness into the space..
楼梯
STAIRS
天窗引来一束光,让旋转楼梯成为光的舞台。楼梯的几何结构本身已极具美感,形态优雅,满满的艺术气息;镂空台阶与光线交织、切割,形成绝美的光影画作,踏出的每一步都宛如行走在流动的画作上,身心皆是享受。The skylight draws a beam of light, making the rotating staircase a stage of light. The geometric structure of the staircase itself is very beautiful, elegant and full of artistic atmosphere; hollow steps and light intertwining, cutting, forming a beautiful light and shadow paintings, every step is like walking on the flowing paintings, enjoyment for both body and mind.
带着岁月痕迹的石板为现代的空间注入古朴的气息,同时有别于木质台阶,提醒人注意脚下的变化。山石竹影相映成趣,寥寥数笔为空间勾勒一幅写意画作,元素之间互相呼应,以简约的笔触刻画出传统生活方式的慢节奏, 让人卸下繁忙,回归悠然平静。The stone slabs with traces of age inject a rustic flavour into the modern space, while at the same time reminding one of the changes beneath one's feet, as opposed to wooden steps. The Zen-like feel of the rockery and bonsai echoes the slow pace of a traditional lifestyle, portrayed in simple brushstrokes, allowing people to unplug from the busyness and return to a relaxed and calm state of mind.
起居室LIVINGROOM
空间的内部,开放的设计表达被延续下来,寻求空间的极致体验。移门让空间变得更加灵活,在独立和开放之间自由转换,开阔的体验与静谧的感知并存。内建筑的梁柱经过修饰,线条极具延伸感,让人倍感舒适;结构立体而层次丰富。
Inside the room, the open design expression is continued, seeking the ultimate experience of interior space. The sliding door allows the space to become more flexible, shifting freely between independence and openness, where the experience of openness coexists with the perception of tranquillity.
The beams and columns of the interior architecture have been trimmed and the lines are highly extended for comfort; the structure is three-dimensional and richly layered.
榻榻米的地面柔软而富有禅意,让人不由自主地放慢了节奏,沉浸在这份宁静之中。窗户将空间和视野一并打开,城市的风景一览无余,与室内的静谧形成鲜明对比,共同营造出一种和谐的美感。
The tatami floor is soft and rich in Zen, so that people can't help but slow down the pace and immerse themselves in this serenity. The window opens up the space and the view, with an unobstructed view of the city, contrasting with the quietness of the interior, creating a harmonious aesthetic together.
天窗
Skylights
设计师为卧室打开一扇天窗,把江南建筑的传统形制——天井融入室内,以建筑的表达为空间创造不一样的体验。流畅的弧线引导着视线的方向,身处其中,人总会不自觉地抬头,去观察光的变化,云的流动,感受自然赋予的独特氛围。The designer completely demolished the original second bedroom to create a sky garden. The glass sliding door opens the barrier between architecture and nature, and the garden becomes part of the interior, which is a comprehensive expansion and enhancement of the scale, function and viewing experience of the space, and meets the needs of aesthetics and practicality.
卧室
BEDROOM
卧室作为日常休息最重要的空间之一,更需要精神上的松弛。设计师将其彻底打开,让建筑内外都与自然融合得更加充分。设计师彻底拆除原始的次卧,改造成为露台。玻璃移门打开建筑与自然之间的壁垒,花园成为室内的一部分,于空间的尺度、功能以及观景体验来说,都是一种全面的拓展和提升,契合了美学与实用性的需求,留驻自然与时光。The designer completely demolished the original second bedroom to create a sky garden. The glass sliding door opens the barrier between architecture and nature, and the garden becomes part of the interior, which is a comprehensive expansion and enhancement of the scale, function and viewing experience of the space, and meets the needs of aesthetics and practicality.
露台
FLAT ROOF
在粉墙、栅栏的环绕下,花园自带避世的气质,素净清雅。光线随晨昏流转变化,被不规则的墙体结构分割,投射在高低错落的植物上,营造出婆娑曼妙的光影,墙面的留白成为空白的画布,记录着时间与自然这一美妙的变幻。Surrounded by pink walls and fences, the garden carries its own temperament of avoiding the world, pure and elegant. The light changes with the flow of morning and evening, is divided by the irregular wall structure, and projected on the plants of different heights, creating a delicate light and shadow, and the white space on the wall becomes a blank canvas, recording this wonderful change of time and nature.









































































