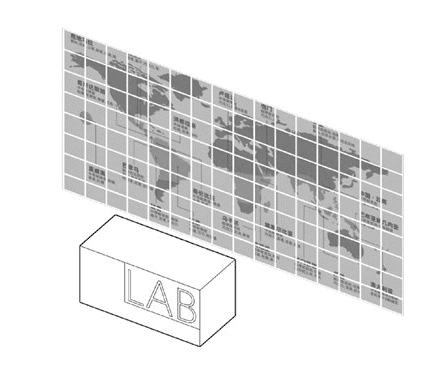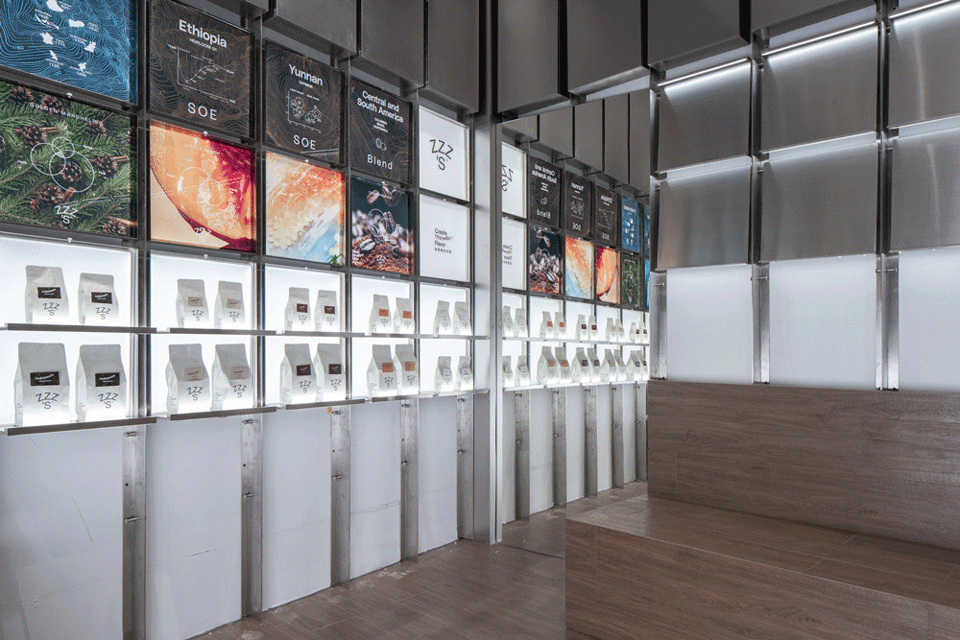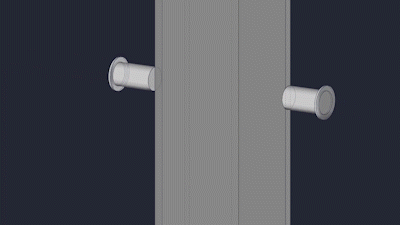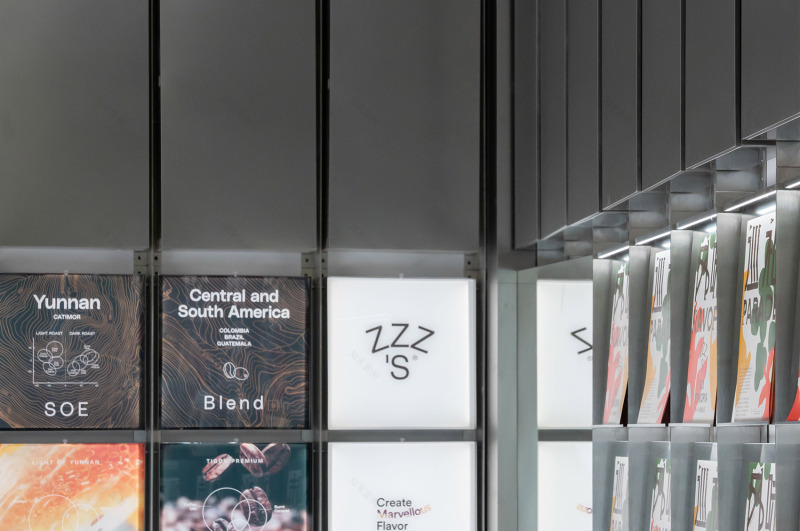查看完整案例

收藏

下载
ZZZ’S COFFEE 是广州本土的咖啡饮品及零售品牌,品牌以「创造绝妙风味」为理念,在新消费时代的浪潮下由传统的咖啡饮品品牌向咖啡零售品牌升级,委托我们为其打造新的空间以满足其战略需求。店铺选址于广州天环广场二楼的黄金位置,但不到 4.5m 的进深和空间正中央的混凝土柱子是空间设计需要面临的挑战。
ZZZ’S COFFEE, a local coffee beverage and retail brand based in Guangzhou with the concept of “Creating Marvelous Flavors”, has upgraded from a traditional coffee beverage brand to a coffee retail brand under the wave of the new consumption era, and commissioned us to create a new space to meet its strategic needs. The store is located in a prime location on the second floor of Guangzhou Tianhuan Plaza, but the depth of less than 4.5m and the concrete column in the middle of the space posed a challenge to the design of the space.
▼空间概览,spatial overview©吴嗣铭
南北回归线之间“黄金纬度“的咖啡带上,包含了种植咖啡的 79 个国家和地区,温暖潮湿是咖啡的必要条件。从东向西分布着亚洲、非洲和南美洲几个主要的产区,土壤和海拔赋予了咖啡独特的风味。
我们将商铺空间看作一个实验场所,并尝试将整个咖啡黄金带取样及呈现,组成一个”咖啡世界地图“。在这个实验场所中,可以从地图上提取,实验,产出,再将产品放回到地图上。
▼咖啡实验室空间概念,The COFFEE LAB concept©口口建筑
The “golden latitude” of the coffee belt between the Tropic of Cancer and Capricorn encompasses 79 coffee-growing countries and regions where warmth and humidity are essential for coffee. From east to west, there are several major producing regions in Asia, Africa and South America, where the soil and altitude give coffee its unique flavor. We see the store as an experimental space, trying to sample the entire coffee belt and bring it back to create a “coffee world map”. In this experimental space, we can take off the map, experiment, produce, and then put the products back on the map.
▼空间概览,spatial overview©吴嗣铭
由地图的经纬网得到灵感,我们采用一套网格来呈现这个世界地图,并与陈列的产品产生联系。假设整个墙面是一个网格化的世界地图,“黄金纬度”就会水平出现在中间的部分形成货架的展示区,亚非拉咖啡产区依照经度排列,形成一个完整且精致的展示界面。
Inspired by the latitude and longitude of a map, we use a series of grids to present the world map and relate it to the products on display. Assuming that the entire wall is a gridded world map, the “golden latitude” will appear horizontally in the center to form the display area of the shelves, and the coffee regions of AFRICA will be arranged according to longitude, forming a complete and exquisite display interface.
▼模块安装,module installation©吴嗣铭
▼模块的细节,detail of modules©口口建筑
在得到一个静态的“地图”后,我们还希望它可以随着经营需求升级迭代,持续焕新,成为一个动态的“地图”。设计策略上我们采用了模块化的设计方式,以 450x450mm 为一个网格,吊挂不同功能得模块,展示、储物、灯光、多媒体可在“地图”上随意组合。每一个经营周期均可通过更换模块位置或增配新的模块让店面获得全新的面貌,标准的模块设计让更新成本变得可控,且更新的过程迅速而不影响原有空间的经营。
▼安装示意图,installation diagram©口口建筑
After obtaining a static “map”, we also hope that it can be upgraded and iterated with the business needs, and continuously renewed to become a dynamic “map”. We have adopted a modular design strategy, with 450x450mm as the grid, hanging modules with different functions, display, storage, lighting and multimedia can be combined at will on the “map”. Each business cycle can be replaced by changing the module position.
▼标准的模块设计,module installation design©吴嗣铭
模块化设计也让整个安装难度和用时大大减少,“地图”的施工仅耗时约 48 小时;且对安装的技术要求较低,模块的安装和更换甚至能由店员完成。
The modular design also makes the whole installation easy and time-consuming, the construction of the “map” took only about 48 hours; and the technical requirements for the installation are low, the installation and replacement of the modules can even be done by the store staff.
▼墙上的咖啡地图,coffee map on the wall©吴嗣铭
咖啡地图精致呈现出所有在售商品的产地信息、质感特征、包装及内容,为咖啡风味这种难以通过简单语言文字来描述的商品增加了多个体验的媒介,能让顾客在复合的感官冲击下达成交易。而独立于整个平面的甜品间也为即将到来的“咖啡+”模式留下很大的灵活性,一个独立的餐饮 POP-UP 能提供与不同领域的优质品牌跨界共创的可能。
The coffee map exquisitely presents the origin information, texture characteristics, packaging and content of all products on sale, adding multiple experience media for the coffee flavor, which is difficult to describe through simple language and text, and enabling customers to make a deal under the influence of compound senses. The bakery, which is independent of the entire level, also leaves a great deal of flexibility for the upcoming “coffee +” model, and an independent food and beverage POP-UP can offer the possibility of cross-border co-creation with high-quality brands in different fields.
▼细部,detail©吴嗣铭
▼轴测图,axonometric©口口建筑
▼剖透视,section drawing©口口建筑
▼平面图,plan©口口建筑
建筑设计:口口建筑
项目地点:广东广州
建成时间:2024.4
建筑面积:50 平方米
完整项目信息:
项目名称:ZZZ’S COFFEE 天环店
项目类型:空间改造
项目地点:广东广州市天环广场 L212 铺
空间设计:口口建筑
主持建筑师:何振中,吴一飞
建设时间:2024 年
建筑面积:50 平方米
摄影师:口口建筑,吴嗣铭
委托方:ZZZ’S COFFEE
Architectural Design: Atelier OO
Location: Guangzhou, Guangdong
Completion time: 2024.4
Building Area: 50 square meters
Project information:
Project Name: ZZZ’S COFFEE Tianhuan Store
Project Type: Space transformation
Project Location: Shop L212, Tianhuan Plaza, Guangzhou, Guangdong, China
Interior Design: Atelier OO
Host Architect: He Zhenzhong, Wu Yifei
Construction Period: 2024
Building Area: 50 square meters
Photographer: Atelier OO, Wu Siming
Commissioner:ZZZ’S COFFEE
客服
消息
收藏
下载
最近




































