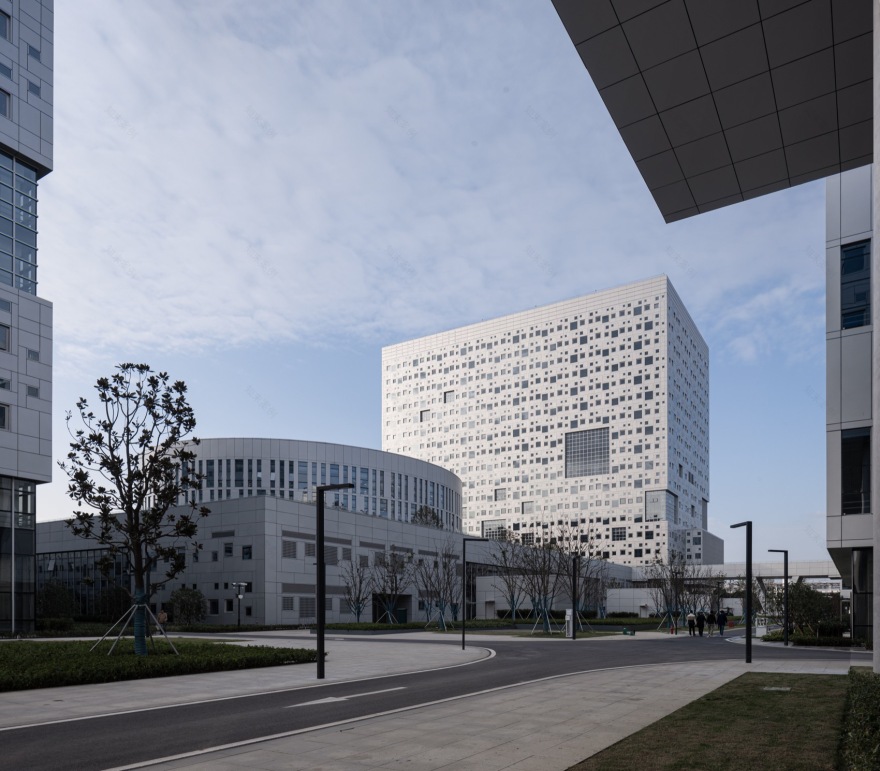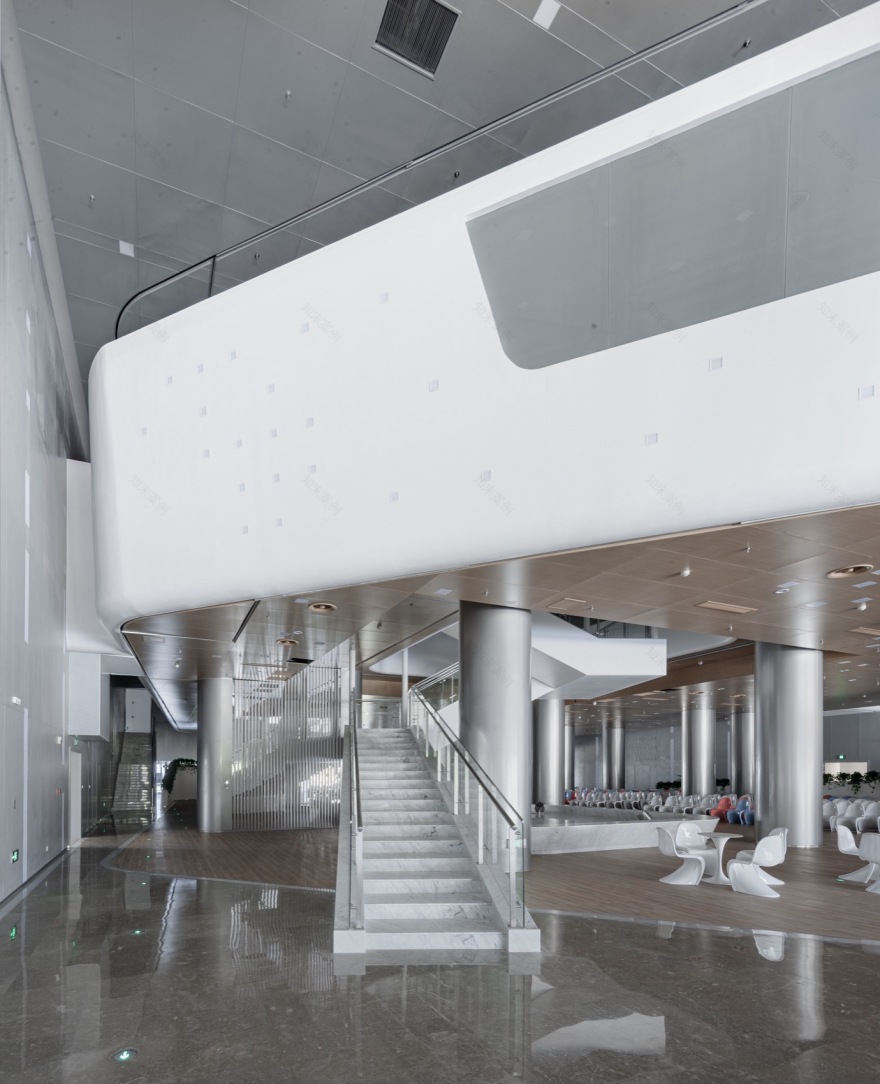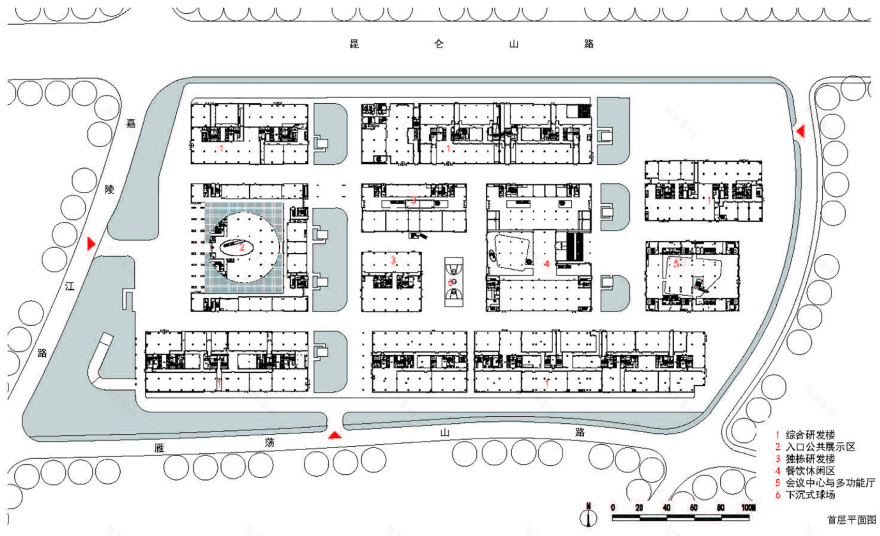查看完整案例

收藏

下载
“太湖云谷”数字产业园位于苏州高新区科技城,项目分两期建设,目前建成的是富春江路西侧的一期工程,一期总建筑面积约 49 万平方米。在“太湖云谷”数字产业园的设计中,使用功能与空间布局的对应关系并不是具体功能与具体空间的一一对应关系,而只是一种思考逻辑上的对应关系,这种逻辑就是以“不确定性”面对“不确定性”。当功能无法确认,而且还会随时变化时,空间只有以灵活的方式面对,以不确定性面对不确定性,才能在有限空间中预设无限的可能。
© 张莫非 Moffee
The “Taihu Cloud Valley” Digital Industrial Park is located in the Science and Technology City of Suzhou SND, and the project is divided into two phases. The first phase of the project on the west side of the Fuchun River Road has been completed, with a total construction area of about 490,000 square meters.
In the design of “Taihu Cloud Valley” Digital Industrial Park, the correspondence between the use function and the space layout is not a one-to-one correspondence between the specific function and the specific space, but only a kind of correspondence on the logic of thinking, which is to face the “uncertainty” with the “uncertainty”. When the function can not be confirmed, and will be changed at any time, the space can only be faced in a flexible way, facing uncertainty with uncertainty, in order to preset unlimited possibilities in the limited space.
▼项目概览,Overall view© 建筑译者姚力
▼鸟瞰,Bird’s eye view©建筑译者姚力
▼隔水远观,View from a distance across water ©建筑译者姚力
▼顶视,Top view©建筑译者姚力
和其他高科技产业园类似,“太湖云谷”数字产业园也具备某些共同的使用特点。一是产业类型有方向,但具体使用功能并不能先期确定。这类产业园都是在过程中不断完成招商的,入住企业的规模不同,对面积的要求也不一样。小的只有几百平方米,大的会需要一整层,甚至好几层,独角兽企业还需要独立楼栋。二是企业发展也不可能是完全稳定的。有的会快速发展而对空间有新的需求,也有的发展不顺,在市场中被挤压甚至退出。和生物医药类相比,没有太特殊的实验室,与机械类相比,不太需要大型设备空间。因而空间的通用性较强。
▼轴测图,axo© 九城都市建筑设计有限公司
Similar to other high-tech industrial parks, “Taihu Cloud Valley” Digital Industrial Park also has some common features. First, the type of industry has a direction, but the specific use of the function can not be determined in advance. This type of industrial park is in the process of investment, and different-sized enterprises will move in during the process. The area requirements are not the same. Small ones only need a few hundred square meters, while large ones will need a whole floor or even several floors. Unicorn enterprises also need independent buildings. Secondly, the development of enterprises cannot be completely stable. Some will grow rapidly and have new needs for space, while others will develop poorly and be squeezed in the market or even exit. Compared with the biomedical category, there are no too special laboratories, and compared with the mechanical category, there is less need for large equipment space. Thus, the space is more versatile.
▼围合式布局,Enclosed layout ©建筑译者姚力
▼街道侧视角,Street view©建筑译者姚力
▼近观,Close view©建筑译者姚力
设计中,采取围合式的总图布置,总共 10 栋建筑,5 栋高层与 5 栋多层。高层分列于地块的南侧与北侧,多层建筑布置在高层之间。高层均为研发办公空间,多层有 2 栋是研发办公,靠近西侧的,是预留给“独栋冠名”的招商对象,其它 3 栋均为公共配套。地面一层的层高均为 5.9m,不仅能满足部分公共空间的高度要求,同时也为某些有特殊空间高度要求的产业入住预留了充分的可能,建筑平面都是标准柱网与相对均质的连续空间,便于各种单元的分隔与组合。
▼立面构造,facade© 九城都市建筑设计有限公司
The design adopts an enclosed layout with 10 buildings in total, 5 high-rise and 5 multi-storey. The high-rise buildings are located on the south and north sides of the site, and the multi-storey buildings are arranged between the high-rise buildings. The high-rise buildings are for R&D offices, two of the multi-storey buildings are for R&D offices, and the one near the west side is reserved for the “sole title” of the investment, while the other three buildings are for public facilities. The height of the first floor is 5.9m, which can not only meet the height requirements of some public spaces, but also reserve sufficient possibilities for some industries with special space height requirements to move in, and the building plan is a standard column network and relatively homogeneous continuous space, which is convenient for the separation and combination of various units.
▼建筑近景,Close view of the building©建筑译者姚力
▼建筑立面,Facade©建筑译者姚力
▼立面近景,Facade details©建筑译者姚力
▼阶梯空间,Stairs space©建筑译者姚力
▼室外绿化空间,Outdoor greenery©建筑译者姚力
此类产业园空间规模一般都比较大,容易形成同类型产业在规模上的集聚效应。这一效应的另一个优势还在于共享资源的集约化,大家可以共享一些同质性的公共配套以提高公共空间的使用效率并节约额外成本。同时,这类产业园以研发类人员为主,群体呈现年轻化、学历高的特征。
The spatial scale of such industrial parks is generally larger, and it is easy to form the clustering effect of the same type of industry on the scale. Another advantage of this effect lies in the intensification of shared resources, as everyone can share some homogeneous public facilities to improve the efficiency of public space use and save additional costs. At the same time, this kind of industrial park is dominated by R&D personnel, and the group is characterized by youthfulness and high education.
▼灰空间,Gray space©建筑译者姚力
▼室内楼梯设计,Interior stairs©建筑译者姚力
设计中采取了弥漫型的多级公共空间。第一级是中间部分中明确的共享空间,第二级是一楼与户外空间相连的开放空间,第三级是二楼开放的屋顶空间。除此之外,最重要的是还在各个不同的标准层中,继续预留了公共空间的各种可能。随着无线网络的不断发展,数字化办公对固定空间的依赖已是越来越小,交往空间与办公空间的界线也越来越模糊。有时,灵活开放的公共空间更受年轻人欢迎。
The design adopts a diffuse multi-level public space. The first level is the clear shared space in the middle part, the second level is the open space connected with the outdoor space on the first floor, and the third level is the open roof space on the second floor. In addition to this, the most important thing is that it also continues to reserve various possibilities of public space in each different standard level. With the continuous development of wireless networks, the digital office has become less and less dependent on fixed spaces, and the line between interaction space and office space is becoming increasingly blurred. Sometimes, flexible and open public spaces are more popular with young people.
▼总平面示意图,site plan© 九城都市建筑设计有限公司
▼一层总平面图,overall plan© 九城都市建筑设计有限公司
▼苏州太湖云谷首层平面,ground floor plan© 九城都市建筑设计有限公司
▼标准层平面,standard floor plan© 九城都市建筑设计有限公司
▼南立面,south elevation© 九城都市建筑设计有限公司
▼剖面,section© 九城都市建筑设计有限公司
项目名称:苏州高新区“太湖云谷”数字产业园
项目类型:办公建筑
设计方:九城都市建筑设计有限公司
项目设计:2018
完成年份:2020
设计团队:张应鹏,王凡,董霄霜,沈春华,王苏嘉,谢磊
建筑面积:488157㎡
摄影版权:建筑译者姚力
客户:太湖云谷(苏州)大数据产业有限公司
材料:铝板,超白隔热玻璃,铝合金格栅
Project name: Suzhou SND “Taihu Cloud Valley” Digital Industrial Park
Project type: Office Architecture
Design: 9-Town Design Studio for Urban Architecture
Design year: 2018
Completion Year: 2020
Leader designer & Team: Zhang Yingpeng,Wang Fan,Dong Xiaoshuang,Shen Chunhua,Wang Sujia,Xie Lei
Project location: SND, Suzhou City, Jiangsu Province, China
Gross built area: 488157㎡
Photo credit: Yao Li, architectural translator
Clients: Taihu Cloud Valley (Suzhou) Big Data Industry Co.
Materials: Aluminum panels, super white insulated glass, aluminum grille
客服
消息
收藏
下载
最近











































