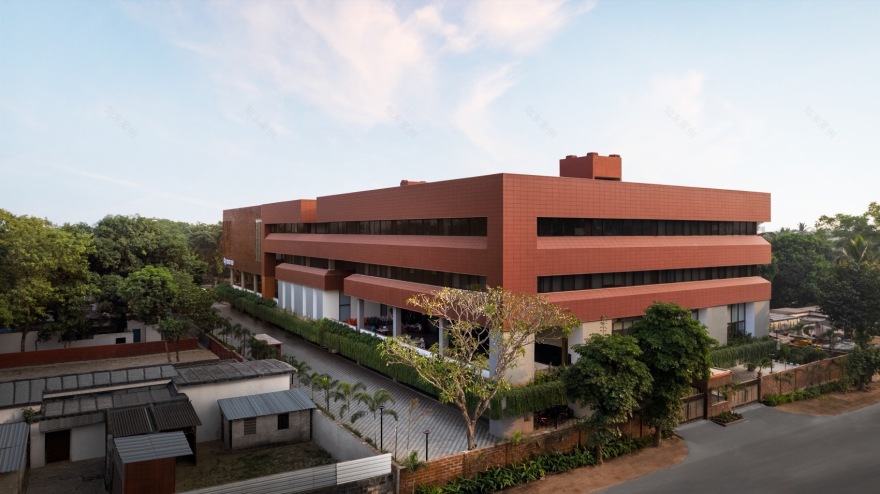查看完整案例

收藏

下载
比朱人民党是印度奥里萨邦的主要政党之一,致力于人民的包容性发展。该党派的精神源于它对国家群众的坚定信念,以及他们推动变革的潜力。这种包容性和根深蒂固的地方主义是 BJD 核心价值观的核心,在布巴内斯瓦尔(Bhubaneswar)新总部的设计中得到了体现。该建筑借鉴了该州丰富的遗产和当地文化,以向该党派的精神致敬并为公民带来自豪感。
Biju Janata Dal, one of Odisha’s major political parties, has dedicated itself to the inclusive development of the people. The party’s ethos draws on its staunch belief in the state’s masses and their potential to drive change. This inclusivity and deep-seated regionalism, which lie at the heart of BJD’s core values, is expressed in the design for its new headquarters in Bhubaneswar. The building draws from the state’s rich heritage and local culture to celebrate the party’s ethos and instil civic pride.
▼建筑鸟瞰,aerial view of the project© Suryan Dang
▼项目概览
Overall view
© Suryan Dang
业主最初的设计要求是一座五层建筑,而 Studio Lotus 却向他们建议了一个更谦虚的三层体量,以保持建筑与街道和市民的联系,同时适应所需的功能。这个有意识的决定也从一开始就最小化了任何冗余的结构。场地的地面被抬高,形成公共功能和社区活动的基座。这种刻意的抬高与街道的直接视觉联系,促进了行人与场地之间的开放和透明的联系,将人们带入情景之中,模糊了公共和私人空间的界限。这一层的其他公共空间包括自助餐厅、图书馆和 360°视听画廊。
The original brief called for a five-storey structure. However, the studio proposed a more humble three-storeyed volume to preserve the building’s connection to the street and the citizens while accommodating the stipulated functions. This conscious decision also minimised any redundant construction from the outset.
The campus’ ground plane is elevated to form a plinth for public functions and community events. This deliberate elevation, with its direct visual connection with the street, fosters an open and transparent connection with passersby, bringing them into the fold and blurring the threshold of public and private space.
Other public spaces on the level include a cafeteria, a library, and a 360° audio-visual gallery.
▼东北侧鸟瞰,aerial view from the north-east side© Suryan Dang
▼西南侧鸟瞰,aerial view from the south-west side© Suryan Dang
建筑独特的外立面设计是 Studio Lotus 与 Siddhartha Das 工作室合作完成的,以红土和陶土的雕塑浮雕为特色。它们由当地石匠手工雕刻,描绘了源自传统手工编织工艺中,如 ikat 和 sambalpuri 的复杂图案。它们还以抽象的符号为特色,涉及了农业习俗,Santhal 部落的土著绘画,以及著名的 Konark 和 Puri 寺庙的 Lingaraja 风格建筑。立面上当地红土和陶瓦的结合,体现了本土工艺与当代设计语言的完美结合,反映了该党根深蒂固但具有前瞻性的愿景。刻意脱离标准玻璃和 ACP 板的设计选择,也实现了建筑内的自然通风,为室内营造出舒适的体感环境。
The distinctive facade, designed in collaboration with Siddhartha Das Studio, features sculptural reliefs in laterite and terracotta. Hand-chiselled by local stoneworkers, they depict intricate motifs derived from traditional handloom weaving patterns such as ikat and sambalpuri. They also feature abstract symbols referencing agrarian customs, the indigenous paintings of the Santhal tribes, and the Lingaraja-style architecture of the famous Konark and Puri temples. Dovetailing indigenous skills with contemporary influences, the use of local laterite and terracotta tiles on the facade reflects the party’s rooted yet forward-thinking vision. An intentional departure from standard glass and ACP panels, this intervention also enables natural ventilation, regulating indoor thermal comfort.
▼街景,street view© Suryan Dang
▼立面近景,closer view of the facade© Suryan Dang
▼灰空间,gray space© Suryan Dang
▼模糊的室内外界限,blurred exterior and interior boundary© Suryan Dang
▼传统纹理的红陶砖饰面,traditional textured red ceramic tile finish© Suryan Dang
▼通高空间,double-height space© Suryan Dang
一座通高的礼堂沿着东立面从整体外部突出,在平面和立面上突出了上部楼层,标志着平面建筑形式的微妙变化。这个拥有 198 个座位的空间可用于举办官方和仪式活动,以及作为当地音乐家和表演者展示奥里萨邦丰富文化遗产的平台。
A double-height auditorium punctuates the upper floors in plan and elevation—protruding from the monolithic exterior along the eastern face to mark a subtle shift in the otherwise planar built form. The 198-seater space is designed to host official and ceremonial events, as well as serve as a platform for local musicians and performers to showcase Odisha’s rich cultural heritage.
▼中庭,atrium© Suryan Dang
▼通高中庭,patio in the atrium© Suryan Dang
▼大面积天窗引入柔和光线,large area of skylight© Suryan Dang
▼底层圆形花坛,round planter on the ground floor© Suryan Dang
▼玻璃砖,glass brick© Suryan Dang
▼二层平台,upper floor terrace© Suryan Dang
▼咖啡厅,cafe© Suryan Dang
这种以有意义的方式与当地工艺品和工匠互动的设计方法也延伸到立面之外。受 Dhokra 工艺启发的金属制品和室内雕刻的孔兹岩长凳为当地工艺带来了创新之路,并改善了当地人们的就业情况。此外,设计还结合了一系列被动和主动的气候响应措施,以应对建筑性能和可持续性的问题。窗口与墙壁的比例为 60:40,减少了对人工照明的依赖,并最大限度地减少了眩光。立面的设计强调了深悬和露台,创造出遮阳区域并限制了建筑结构对热量的吸收。内部庭院充满了柔和的漫射光、自然景观和微风,显著增加室内的热舒适度。景观策略结合了周边的原生开花树木和灌木,精心的配植让人们在每个季节都能欣赏到美丽的鲜花,同时也创造出舒适的微气候。基本的可持续性措施,如雨水收集、地下水补给和太阳能电池板的规定也被纳入设计之中。
The deliberate focus on engaging with local crafts and artisans in meaningful ways extends beyond the facade. Dhokra-inspired metalwork and sculpted khondalitebenches in the interiors lend a newdimension to vernacular skills and improve regional scopes of employment.
The design incorporates a series of passive and active climate-responsive measures to address concerns of building performance and sustainability. A window-to-wall ratio of 60:40 reduces reliance on artificial lighting and minimises glare. The planning emphasises deep overhangs and terraces that offer shade and limit heat gain. Internal courtyards welcome diffused light, nature, and breeze, significantly increasing the occupants’ thermal comfort.
The landscape strategy incorporates native flowering trees and shrubs along the perimeter, thoughtfully curated to celebrate the seasonal blooms while contributing to a comfortable microclimate. Fundamental sustainability measures such as rainwater harvesting, groundwater recharge, and provisions for solar panels are also integrated into the design scheme.
▼礼堂,the double-height auditorium© Suryan Dang
▼360°视听画廊,360° audio-visual gallery© Suryan Dang
比朱人民党总部的设计旨在挑战政府办公大楼传统的不透水性质。通过将公共功能整合到项目中,并在施工过程中吸引当地工匠的参与,该项目重申了党对包容性和透明度的承诺,并促进了群众的福祉。该建筑已经迅速发展成为当地的地标之一,这不依赖于雄伟的体量,而是通过其根植于其环境中的优雅而实现的。
The design of the BJD Party Headquarters seeks to challenge the conventionally impervious nature of government office buildings. By integrating public functions into the programme and engaging local craftspeople in the construction process, the intervention reaffirms the party’s dedication to inclusivity and transparency, and advancing the well-being of the masses. The building has rapidly evolved into a landmark, not through the creation of an imposing volume but through its rooted, graceful presence within its context.
▼夜景,night view© Suryan Dang
▼细部夜景,detailed night view© Suryan Dang
▼底层平面图,upper ground floor plan© Studio Lotus
▼二层平面图,first floor plan© Studio Lotus
▼三层平面图,second floor plan© Studio Lotus
▼剖面图,section© Studio Lotus
Typology: Commercial / Institutional
Name of Project: Biju Janta Dal Party Headquarters
Location: 7RFW+CG3, S T Road, Janpath, Unit 3, Bhubaneswar, Odisha 751001
Name of Client: Withheld
Name of Client’s Firm: BJD Odisha Political Party
Address: 7RFW+CG3, S T Road, Janpath, Unit 3, Bhubaneswar, Odisha 751001
Design Firm: Studio Lotus
Design Team (Instagram Handles):
Architecture Team: Sidhartha Talwar (@sidharthatalwar), Anusha Bajpai (@anushual), Agastya Tripathi (@agastyatripathi), Manish Kumar (@manish08888), Vaibhav Tomar (vt.0097), Muskan Chowdhary (muskanchowdhary___)
Interior Team: Asha Sairam (@ashasairam), Neelam Das (@squeelam), Rushali Malhotra (@rushaallii)
Site Area: 1.19 Acre
Built-Up Area: 1,22,546 sqft
Start Date: March 2021
Completion Date: March 2023
Project Cost: Withheld
CONSULTANTS (Name | Company name)
Structural: Mr. Madhav Deshpande | Desman
MEP: Mr. Yogesh Pal | OneMEP
Landscape: Ms. Savita Punde | DesignCell
CONTRACTORS
Structural/ Civil: Mr. Santosh Panda
Facade: Citadel: Mr Vinay Kumar
PRODUCTS / VENDORS
Windows/ glazing system: RekLad | Mr. Rupesh Mohanty
客服
消息
收藏
下载
最近

































