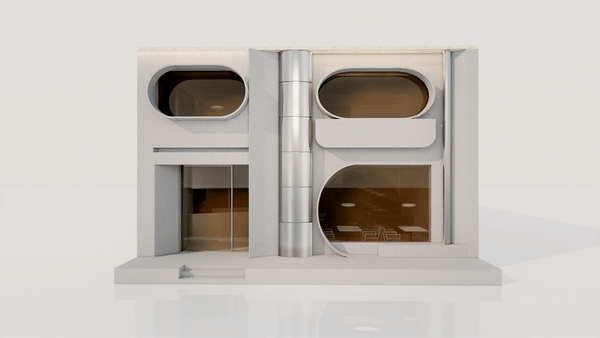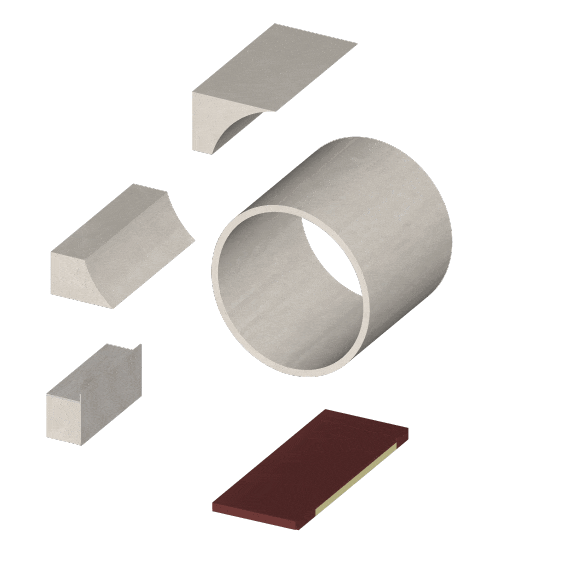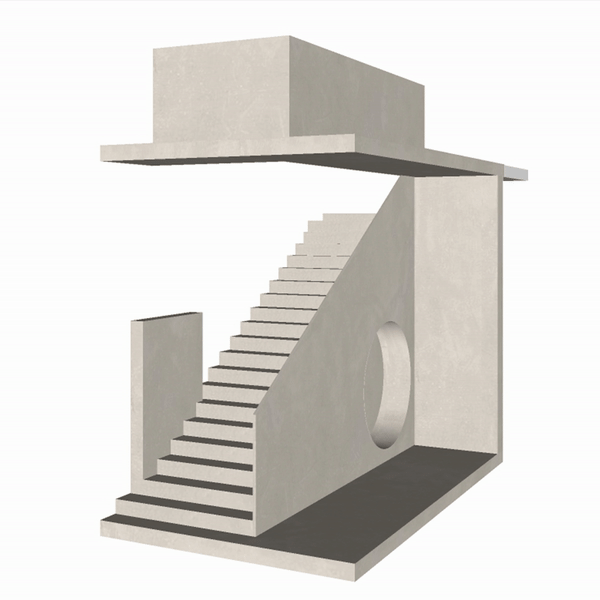查看完整案例

收藏

下载
这是未来的意向 This is the intention for the future
赤梁受潘多拉Πανδώρα餐厅邀约于老街区设计了一处具有品牌语言特质的建筑空间,延续了人与建筑之间的链接。通过乌托邦式秘境构建场景,以勾勒蜂巢的堆叠轮廓提取出几何规律和有机秩序,打造独属Πανδώρα的多维度餐饮场所。
Invited by Pandora’s Πανδώρα restaurant, RedBeam Studio designed an architectural space in the old neighborhood with the brand’s linguistic qualities, continuing the link between people and architecture. The scene is constructed through a utopia mystery, extracting geometric laws and organic order by outlining the stacked contours of a honeycomb, creating a multi-dimensional dining space that is uniquely Πανδώρα.
▲Allie Jarett
墙面顺势延展,向外嵌套,化用蜂房,并借助有机形态的堆叠与起伏有度的外轮廓线,在交错透视下延续尺度与形态的演变。
The wall extends and nests outward, using the honeycomb, and continues the evolution of scale and form in interlocking perspectives through the stacking of organic forms and the undulating contour lines.
藏于居民街的浪漫未来主义,穿插收缩的结构为白色容器增加了灵动性,盛满了人类对于未知的想象。与街道旅人目光相凝,建立起时空在建筑内外的对话,产生驻足与好奇。
撷取弧形的轮廓线作为造型,向内勾勒自由流畅的圆环通道。狭长的空间体量成为了“匙”能量聚集的中心,既是起笔的开篇,也是贯彻全程的重要一环。
The curved contour line is used as a shape to outline a free flowing circular passage inward. The long and narrow volume of space becomes the center of the gathering of energy of the “key”, which is both the beginning of the writing and an important part of the implementation of the whole process.
空间承载着乌托邦式愿景,给予一个情绪传递的通道。在三维空间里引入时间感,行径路线时的驻足好奇,通过隧道时的拭目以待,随后即是开阔的视野映入眼帘。
The space carries a utopia vision and gives a channel for the transmission of emotions. Introducing a sense of time in three dimensions, a stopping curiosity when traveling the route, a wait and see when passing through the tunnel, followed by an opening of the horizon to the eye.
有别于常规设计中面积使用最大化,我们在室内构建一个通道,使场地转换有了合适的缓冲地带。在不同的空间形态里,设计的底层逻辑与内在思考无不与空间的使用密切关联。
Unlike conventional designs that maximize the use of space, we construct a passageway in the interior to provide a suitable buffer zone for site transition. In different spatial forms, the underlying logic and inner thinking of the design are closely related to the use of space.
材质、光影、直与弧的线性碰撞,展露出多样的肌理表现及空间情绪。不同的几何形态叠加于墙体,形成立面的多重线性对话,使得功能与形式相协调,丰富了空间中的视觉层次。
The linear collision of material, light and shadow, straight and curved, reveals a variety of texture expression and spatial mood. Different geometric forms are superimposed on the wall to form multiple linear dialogues on the facade, harmonizing function and form, and enriching the visual hierarchy in the space.
当光透过某种介质抵达场域时,我们便开始关注它所停留的位置。弧形玻璃呼应外立面的设计元素,由外散射的自然光渲染出独特情景下的空间氛围。
When light reaches a field through a certain medium, we begin to pay attention to where it stays. The curved glass echoes the design elements of the facade, and the natural light scattered from the outside renders the atmosphere of the space in a unique scenario.
我们思考各个空间场所最适化的尺度,内部切分出多个独立空间的就餐区域,将用餐空间的场景进行串联。顾客可自由访问于不同的用餐场景内,感受不一样的空间氛围。
We have thought about the optimal scale of each space, and divided the interior into several separate dining areas to connect the dining space scenes. Customers can freely visit different dining scenes and feel the different atmosphere of the space.
除了巧妙运用色彩达到空间的纯净外,赤梁在解构情绪的感官上则更为直接。我们希望顾客能在用餐时集中于自我,进而塑造具有沉浸式的就餐环境,形成味觉、视觉和知觉的一致性。
In addition to the clever use of color to achieve spatial purity, RedBeam Studio is more direct in deconstructing the emotional senses. We want our customers to be able to focus on themselves while they dine, thus creating an immersive dining environment that unites taste, sight and perception.
背景墙的起伏变化划分着二楼就餐区域,通过切割、留缝的处理,与场地形态相呼应,共同构成一种有机的动势。自然纹理的岩板与紧密排布的墙柱附着其上,体块的拼接吸引着顾客去发现空间背后的故事痕迹与线索。
The undulation of the back wall divides the dining area on the second floor: through the treatment of cuts and seams, it echoes with the form of the venue, and together they form an organic momentum. The natural texture of the rock panels and the tightly spaced wall columns are attached to it, and the splicing of bodies attracts customers to discover the traces and clues of the story behind the space.
百叶帘围合场域,过滤嘈杂但不影响采光。追求动线的循环往复,进而巧妙地分割空间,以提供灵活切换的功能场景。圆与弧,同样的设计语言形成呼应的关系,实现形式与功能兼具的和谐统一。
Blinds enclose the space, filtering out the noise without affecting the light. Pursuing the circulation of the dynamic line, the space is skillfully divided to provide a flexible switch of functional scenes. Circle and arc, the same design language form an echoing relationship, realizing the harmonious unity of both form and function.
为了柔化空间中不断穿插变化的线条结构,又要使空间更显平衡与生趣,在走廊的不同方位塑造出几处“垂直区域”,稳定了顾客处于空间中的不确定感与空间秩序。
In order to soften the ever-changing line structure in the space and to make the space more balanced and interesting, several “vertical zones” are shaped in different directions of the corridor, stabilizing the uncertainty and spatial order of the customers in the space.
▲轴测图 Axon of the 1F/2F ©RedBeam Studio
通过洄游的动线,将场景进行有机串联。这一元素也被延续到四周墙体,体块结构的起伏变化划定了空间中的行进轨迹。洄游动线塑造灵活的秩序,也衔接各功能分区。
The scenes are organically linked through a migratory movement. This element is also carried over to the surrounding walls, where the undulation of the block structure delineates the trajectory of the space. The migratory movement creates a flexible order and connects the functional zones.
室内一隅的休闲区既相对独立,又要与场域格调相得益彰。隔断的概念游走于柱与柱之间,最大程度上保证空间与光线的通透性。相同的材质、色彩布局、造型手法与细节处理皆在这里觅得踪迹。
The lounge area in one corner of the interior is relatively independent, but at the same time, it should complement the tone of the venue. The concept of partitions is carried out between the columns to maximize the permeability of space and light. The same materials, colors, shapes and details are found here.
同潘多拉一起结束了犹如乌托邦的旅程,街道的光如梦初醒。永恒的浪漫主义脱离不了生活的琐碎,脱离梦境,所见的是生活与蔓延城市的光,充斥着对生活的热爱。
The journey with Pandora ends as if it were a utopia, and the light of the streets awakens as if it were a dream. Eternal romanticism can not be separated from the triviality of life, from the dream world, what you see is life and the light of the spreading city, filled with the love of life.
▲平面图 Plan 1F/2F ©RedBeam Studio
项目信息——
项目名称|潘多拉餐厅
项目地点|中国 新乡
竣工时间|2022.10
设计机构|赤梁设计 STUDIO
主持设计师|张真
摄影|张真
平面|Obsecurous
Project Information——
Name | Pandora Restaurant
Location | Xinxiang,China
Completion|Oct.2022
Interior Design | RedBeam Studio
Chief Designer | Zen.Zhang
Photographer | Zen.Zhang
Graphic Design |Obsecurous.


































































