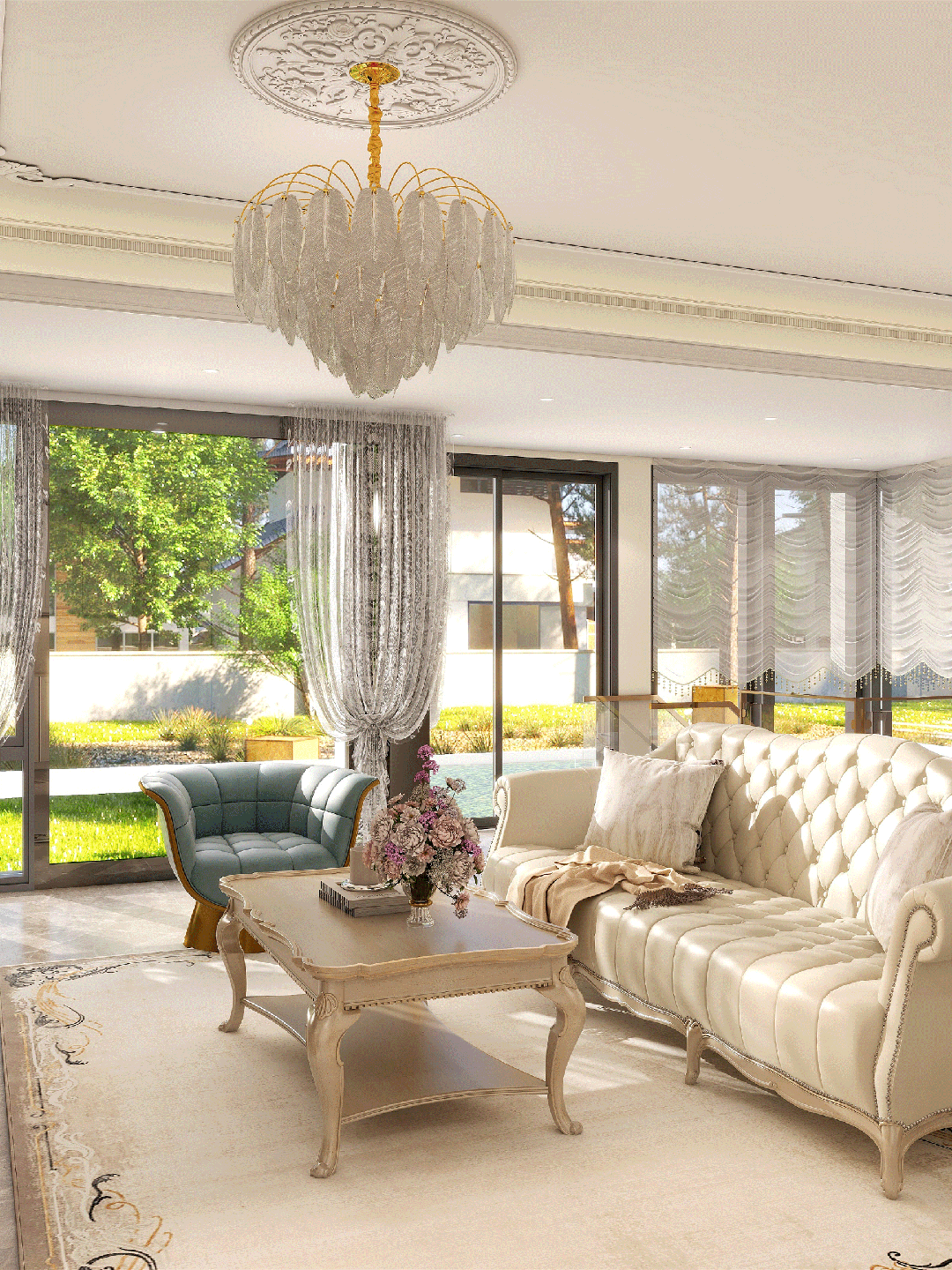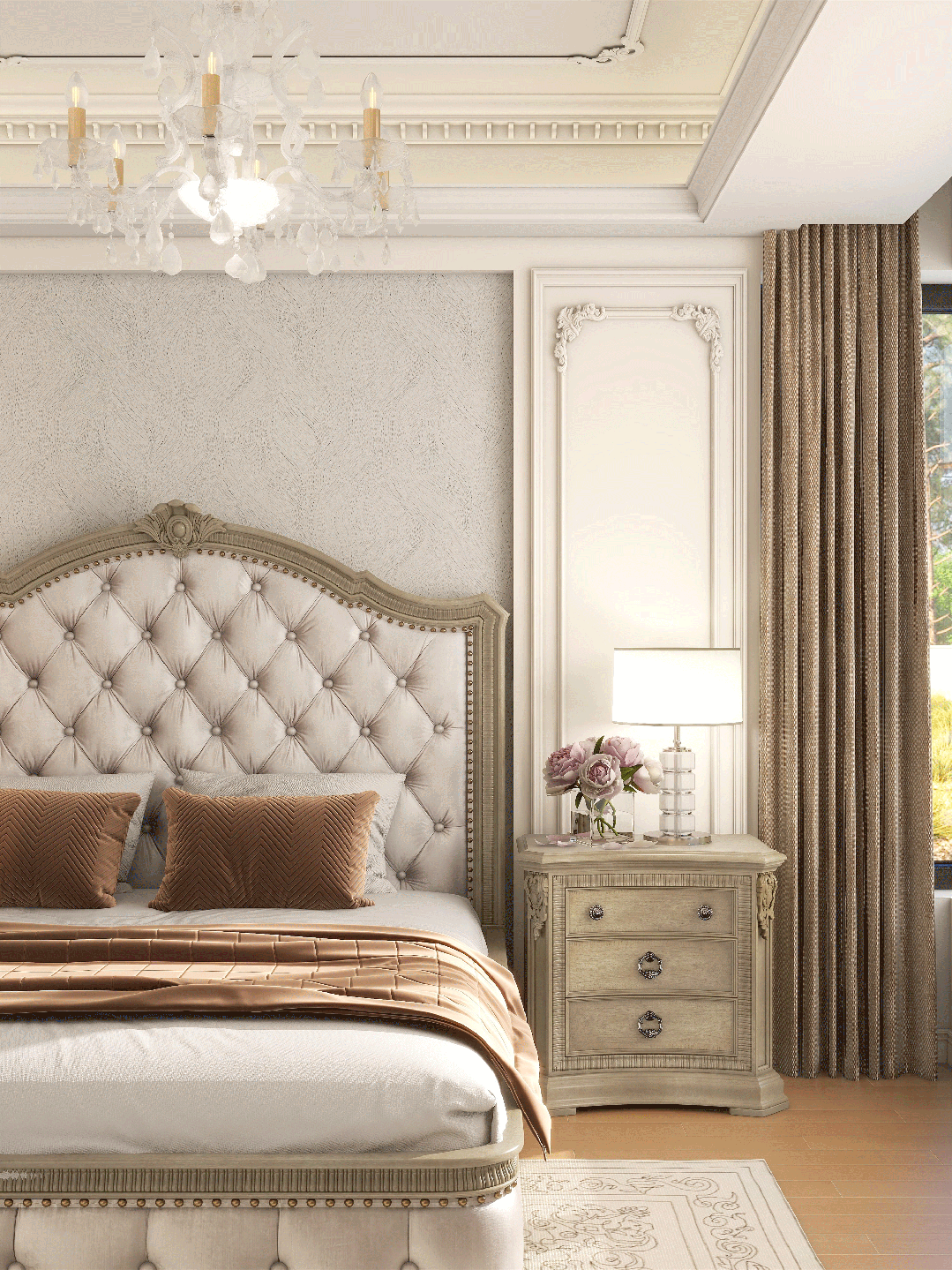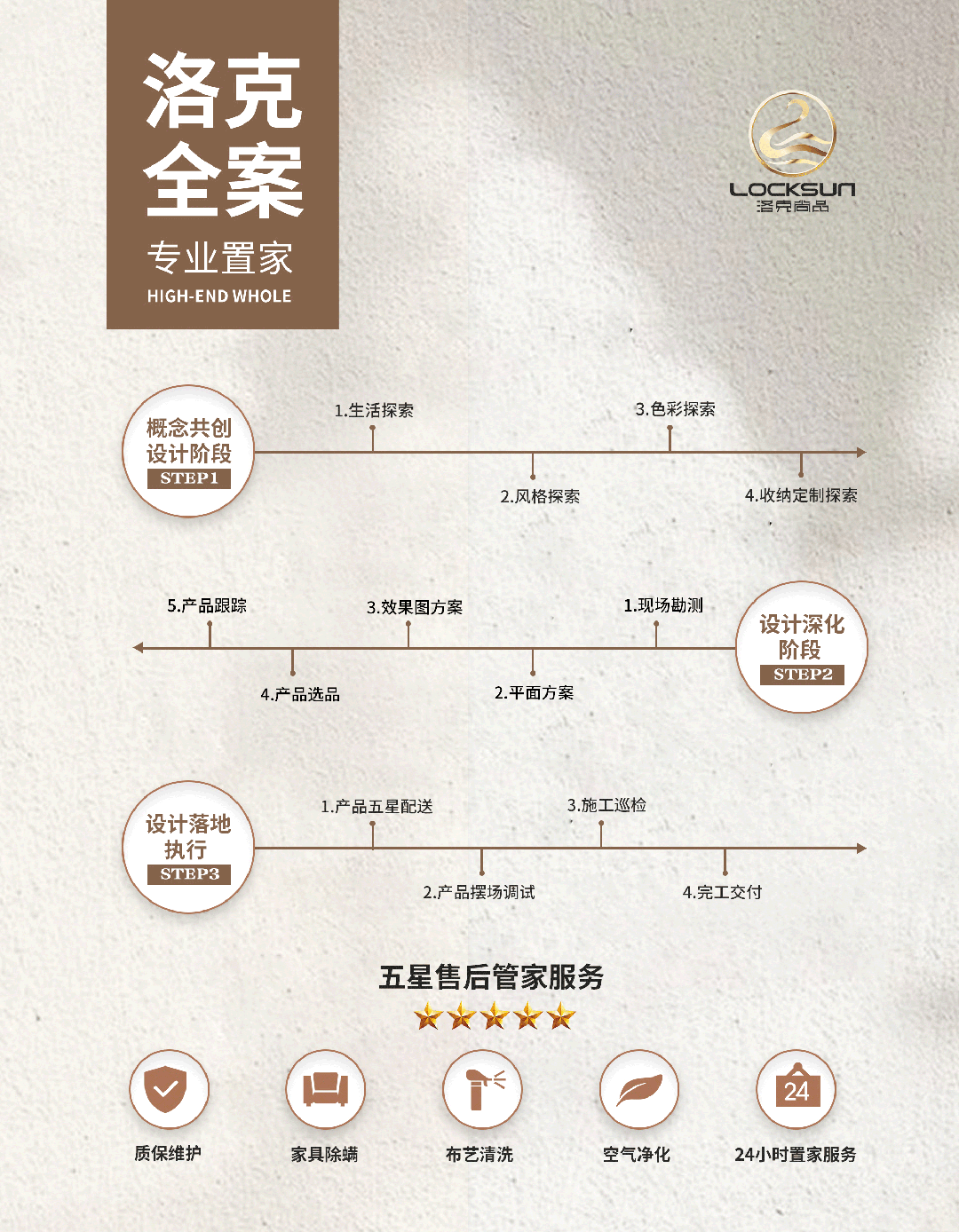查看完整案例

收藏

下载
LOCKSUN DESING │
那蓝与白的交融,恰似宁静的海与天边云的缱绻相拥。蓝色的墙壁,宛如深邃幽秘的海洋,沉默中透着无尽的神秘;白色的石膏线,若海面上泛起的朵朵浪花化作的纯净泡沫,精致且圣洁,刹那间,让人心清如泉、微若纤尘。当阳光倾洒而入,光影于蓝白间跃动,宛如海面上闪烁的碎金屑,每一束光都在低诉着宁静与优雅的往昔。
△户型图│145㎡跃层·成都龙湖云玺
项目名称│成都·龙湖云玺
项目位置│四川·成都
设计面积│145㎡
设计落地│洛克尚品全案公司
家具及定制│美克高定 美克 A.R.T.
前期业主情况:
业主喜欢法式风格,对软装要求很高,同步现阶段硬装正在施工阶段,不想大拆大改,希望有一个专业的软装设计师可以给专业的建议和指导,同时想省心,拎包入住。
后期设计理念:
以法式优雅为主题理念,面对客户不愿大动干戈的顾虑,我们采取“微改造,大不同”的策略。通过对现有硬装的细致分析,巧妙融入软装设计,既保留了原有的结构优势,又赋予了空间全新的生命力。
入户之处,鞋柜静静伫立,其内置置物区,恰似一方收纳的小天地,物件放置皆有归处。外置换鞋凳,迎候归家之人,内嵌灯带,添上一抹温馨,免拉手的设计,摒弃了繁杂的赘饰,于简洁之中尽显高雅格调,入户即入眼的海螺装饰画,仿若海中精灵翩然而至,为归家独添一道独特的美丽风景线。
At the entrance, the shoe cabinet stands quietly, and its built-in storage area is like a small world for storage, where objects are placed. External replacement shoe stool, welcome home people, like the sea elves have descended, for home alone add a unique beautiful scenery.
01Living Room
于一楼的空间,我们轻覆以温暖的莫兰迪蓝色系的点缀,融入艺术元素,温馨优雅的氛围油然而生。金色的装饰线条巧妙地穿插其间,木饰面的纹理与地板上的浅棕色大理石纹理相呼应,使得整个空间在视觉上更加流畅与连贯。
The entire space is connected to the outdoor garden through floor-to-ceiling Windows, allowing people to enjoy the comfort of the interior while also feeling the charm of nature. More visually expand the sense of space, full of natural charm.
整个空间通过落地窗与室外花园相连,让人在享受室内舒适的同时,也能感受到大自然的魅力,更在视觉上扩大了空间感,充满了自然的韵味。
The entire space is connected to the outdoor garden through floor-to-ceiling Windows, allowing people to enjoy the comfort of the interior while also feeling the charm of nature. More visually expand the sense of space, full of natural charm.
米白基调搭配绿植壁画,营造清新雅致氛围。长方形餐桌配以木质与金属椅,既实用又彰显设计感。圆形镜面与简约吊灯巧妙布局,拓宽视觉空间,增添光影层次。大窗引入自然光景,让用餐体验更加愉悦,完美融合美学与功能,展现专业设计精髓。
Rice and white tone with green murals to create a fresh and elegant atmosphere. Rectangular dining table with wooden and metal chairs, both practical and expressive design. The circular mirror and simple chandelier are cleverly arranged to broaden the visual space and add light and shadow layers. The large window introduces the natural scene, making the dining experience more pleasant, perfectly integrating aesthetics and function, showing the essence of professional design.
02休闲厅
Lounge
负一楼墙面和地面均采用了简洁的线条和纹理,使得整个空间看起来更加整洁有序。空间以白与米色为主调,宁静雅致,豆绿融入添清新活力。墙面地面简洁线条纹理使空间有序。储物柜实用且具艺术感,圆形水晶吊灯似明珠照亮空间,赋予客厅奢华感。
Simple lines and textures are used on both the walls and the ground floor, making the whole space look more tidy and orderly. The space is mainly white and beige colors, quiet and elegant. Bean green adds freshness and vitality. The simple lines and textures on the wall and floor make the space orderly. The lockers are practical and artistic. The round crystal chandelier illuminates the space like a pearl, giving the living room a sense of luxury.
03主卧
Master Bedroom
浓郁的复古气息弥漫。床头宛如孔雀开屏,造型别致,设计感与灵动气息油然而生。于保留建筑感之际,精致雕花元素融入其中,绒面拉扣设计,恰似生活与艺术的美妙邂逅,为空间增添生活意趣与艺术韵味。
Full of retro atmosphere. The head of the bed is like a peacock, the shape is unique, the design sense and the smart atmosphere arise spontaneously. While retaining the architectural sense, exquisite carved elements are integrated into it, and the suede pull button design is just like a wonderful encounter between life and art, adding life interest and artistic charm to the space.
半透明玻璃衣柜门,实用美观兼具,恰似一道灵动的屏障,展现出空间的通透之感,如同晨曦穿透薄纱,让整个卧室充满空灵之美。
Translucent glass wardrobe door, practical and beautiful, just like a smart barrier, showing the space of the transparent sense, like the morning sun through the gauze, so that the whole bedroom full of ethereal beauty.
白色床头柜上放置蓝色与白色圆形台灯,为阅读提供充足光线,同时增添空间明亮度。宇航员太空画作成为墙面视觉焦点,星星和其他宇宙元素点缀,激发孩子探索宇宙的好奇心。深蓝窗帘不仅遮光效果好,还与整体色彩搭配相得益彰,营造宁静舒适的睡眠环境。
Blue and white round table lamps are placed on the white bedside table to provide plenty of light for reading, while adding brightness to the space. Astronaut space paintings become the visual focus of the wall, with stars and other cosmic elements embellished, stimulating children’s curiosity to explore the universe.
/Lead Designer 主案设计师 /范梦
/Design Company/洛克尚品家居
/Home Furnishing Brand/美克 A.R.T.
·
·
LOCKSUN DESIGN
————·洛克全案设计中心·————
LOCKSUN DESIGN
————·洛克全案设计中心·————
—THANKS—





















