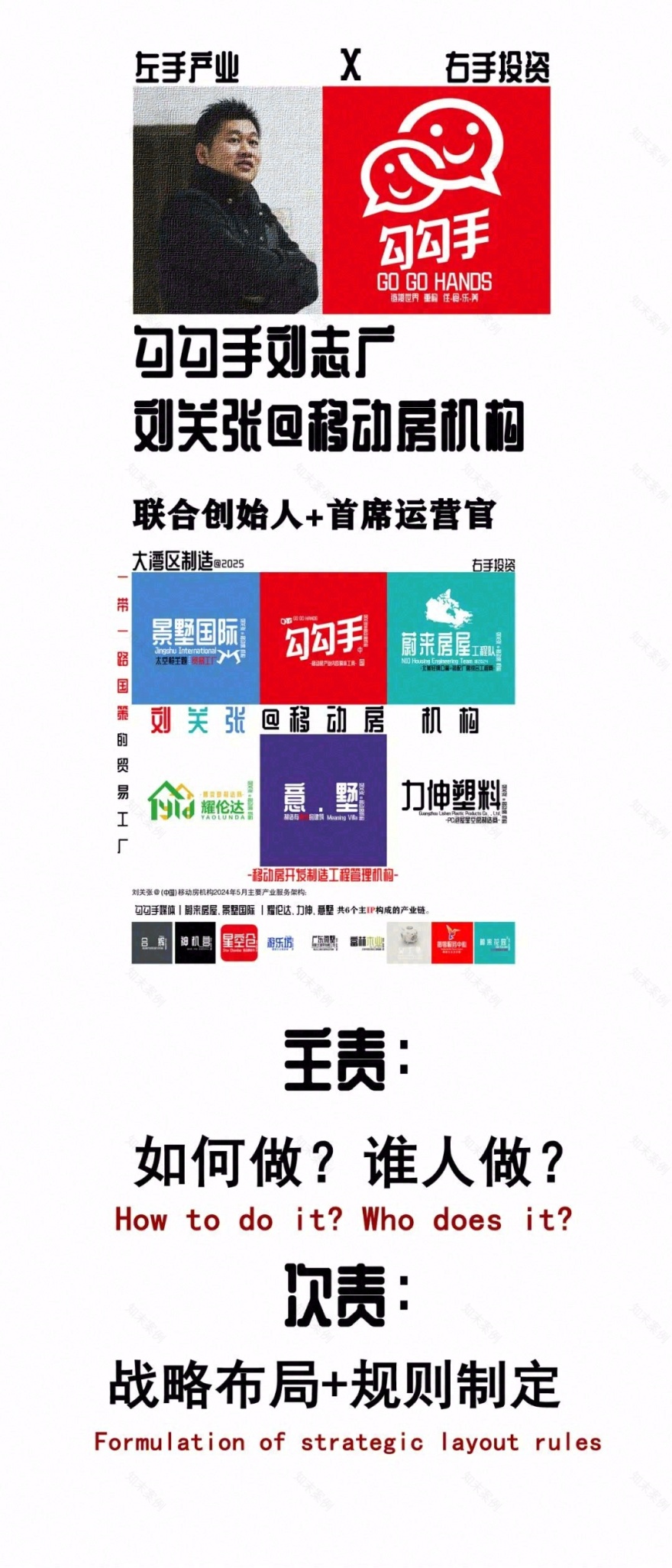查看完整案例

收藏

下载
不用华丽的文字来表达项目,平白实在才是真理!!!我是KOL“勾勾手刘志广”,用“粤语”来写作!看不明白,请多看香港电视或多唱“粤语”歌。。。
No fancy words to express the project, plain is the truth! !! I am Kol, “gogohands Liu Zhiguang”, to write in “Cantonese”. Do not understand, please watch more Hong Kong TV or sing more “Cantonese”songs. . .
勾勾手刘广智生活记录
GogoHands Liu Guangzhi life record
今天晚餐毛哥帮我上了一课,真的让我明白到这个世界真的是要“亲兄弟要明计算”,工厂现在都只有半条命了,这样的时期不是要努力找出路???还是在现在快扑街前计好自己条数???真够兄弟的!!老礼真的是带了“很好”的一班张家军!!明天开始我都是劝告老礼多为自己算多点!省得给人“气死”!!
Today's dinner, Mao taught me a lesson that really made me understand that in this world, "brothers need to calculate clearly". Factories now only have half their lives, and in such times, we need to work hard to find a way out??? Or should we count our own numbers before rushing onto the street now??? What brothers!! Lao Li really brought a "very good" group of Zhang family soldiers!! Starting tomorrow, I will advise Lao Li to calculate more for himself! Don't be so angry!!
该建筑建于1971年,位于科尔贝伊-埃松镇人口稀少的城区中心,位于地块的中心。这种“Pailleron型”结构-由于其与模块化施工工艺的相似性-由覆盖在玻璃面板上的金属柱和梁以及支撑固定水平遮阳板的外部钢组件组成。长方体的直接几何形状是由构造过程决定的。规则的立面由一个表示建筑三层的水平网格和一个由相同窗户单元模块形成的垂直网格标记。该建筑由一个地下室组成,地下室设有技术区和停车场,一楼大厅设有公共接待台,以及相关功能(餐厅、看护公寓)、办公室和档案室,最后还有一层也设有办公室和档案馆。
Located in the heart of a sparsely populated urban area in the town of Corbeil-Essonnes, the building, constructed in 1971, is positioned in the center of the plot. This "Pailleron-type" structure - owing to its similarities with the modularconstruction process - is composed of metal posts and beams clad in glazed facadepanels, and an exterior steel assembly supporting fixed horizontal sunshades. The straightforward geometry of a rectangular parallelepiped is determined by theprocess of construction. The regular facades are marked by a horizontal grid signalingthe three levels of the building, and a vertical grid formed by the modules of identicalwindow units. The building consists of a basement housing technical areas and a car park, a groundfloor with a public reception desk in an area of the lobby, and related functions(lunchroom, a caretaker's apartment), offices and archives, and finally another flooralso containing offices and archives.
平面布置图
干预原则——将主要结构完全拆除,露出其柱梁系统、组件和楼板。外墙经过了全面的石棉清除过程,然后被拆除。这一剥离阶段证明了先前对现有结构的研究是合理的,并验证了所需的翻新原则。例如,假天花板的板材被重复使用并安装在隔音砖岛上,以提高其性能。遮阳板在拆卸、喷砂处理后重新安装。新立面的网格定义了内部的重组。地板的宽敞体积和开放式平面图使得在每层楼的中心安装所有技术区域、服务和档案成为可能。这条走廊作为中央空间和办公室之间的缓冲区,由于透明的玻璃隔断和建筑位于地块中心的位置,可以采光。
Principles of intervention - The primary structure was completely stripped down to expose its system of postsand beams, their assemblies, and floor slabs. The facades underwent a full asbestos removal process and were then dismantled. This stripping phase justified the prior research on the existing structure andvalidated the desired refurbishing principles. For example, slabs of the false ceilingwere reused and installed in the islands of acoustical tiles to enhance theirperformance. The sunshades have been reemployed, after being dismantled,sandblasted, and then reinstalled. The grid of the new facades defines the interior reorganisation. The generous volumesof the floors and their open plans made it possible to install all the technical areas,services, and archives at the center of each floor. The corridor, serving as a buffer between the central spaces and offices, receivesdaylight thanks to the transparent glass partitions and the building's location at thecenter of the lot.
-关于我们-
业务联系人(移动房主号)
业务联系人(移动房产品主号)
业务联系人(商业车主号)
商业运作方案
勾勾手|中国,是以移动房产业链为主要内容的自媒体,为中国“乡村振兴”项目提供配套的产品信息服务,为扩大中国的内需投资创业提供产品信息。帮助投资者在景区项目、商业街项目、营地项目、餐饮项目等等投资提供最全面的产品信息服务。
Gougoushou | China is a self media platform mainly focused on the mobile housing industry chain, providing supporting product information services for China's "rural revitalization" projects and product information for expanding domestic demand investment and entrepreneurship in China. Assist investors in providing the most comprehensive product information services for investment in scenic area projects, commercial street projects, campsite projects, catering projects, and more.





































