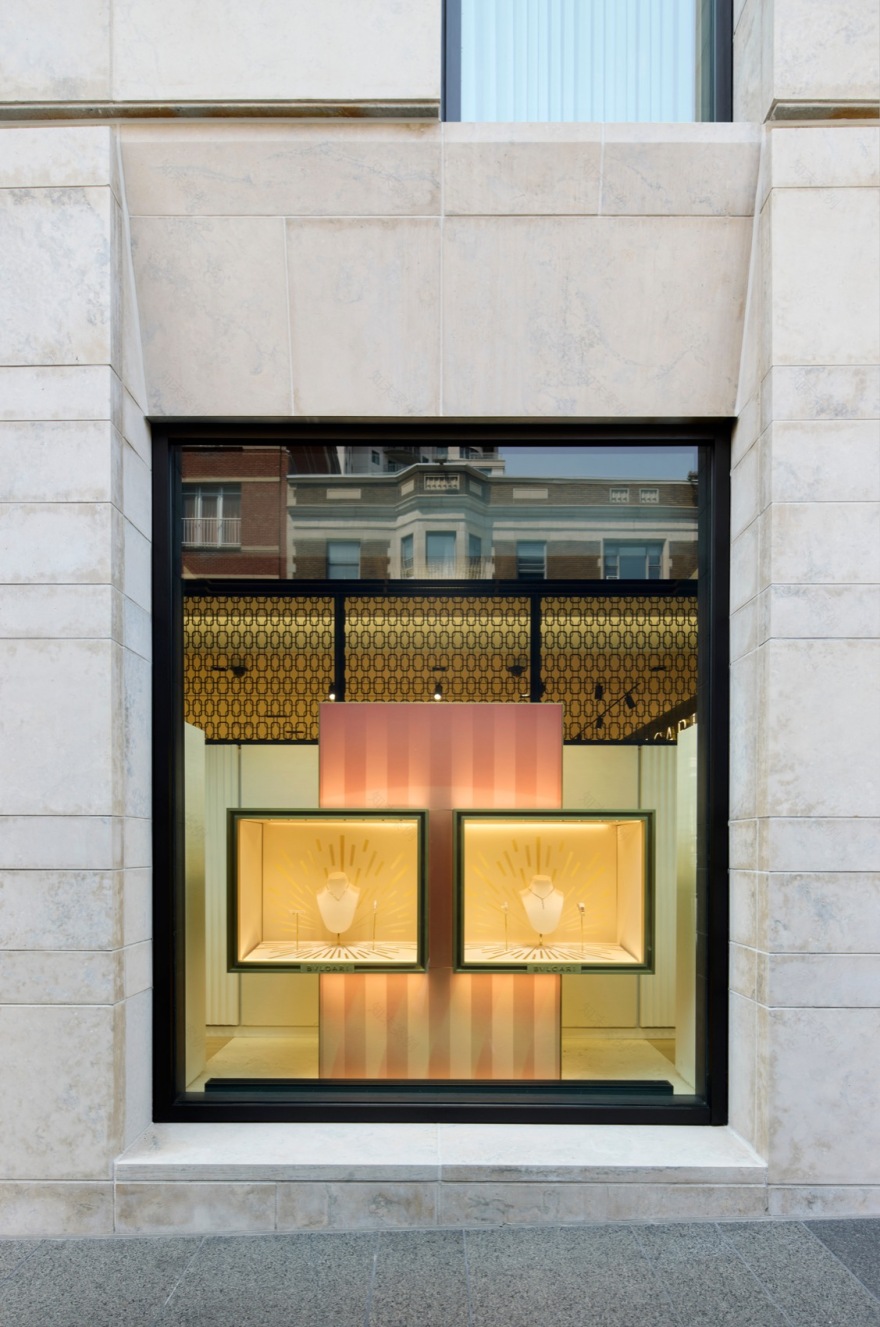查看完整案例

收藏

下载
Château d’Ivoire珠宝店自1978年起成为奢侈品的象征,以其丰富的产品系列和定制珠宝设计闻名全球。这家珠宝店位于蒙特利尔著名的Mille Carré Doré商业区中心,坐落在皇家山脚下,曾占据三座相连三层楼房的地下室。如今,Château d’Ivoire迈入新的篇章,邀请Archi-团队重新设计其零售空间,以全面体现其卓越声誉。
The Château d’Ivoire jewelry store, a luxury icon since 1978, is internationally renowned for its product range and custom jewelry design. Nestled in the heart of the prestigious Mille Carré Doré commercial district in Montreal, and at the foot of Mount Royal, the jewelry store occupied the basements of three connected triplexes. Turning a new leaf in its legacy, Château d’Ivoire approached Archi- to reinvent its retail space in a way that would fully embody its reputation.
▼店铺外观,exterior view of the store ©︎ James Brittain
回归永恒
A return to timelessness
全新四层、40,000平方英尺的大楼致敬了1865年曾矗立于此的三座相连建筑。现代设计从原建筑的风格中汲取灵感,采用后退式的第四层设计,使其从街道上不可见,并结合了原始比例的双层通高入口。外立面通过虚实结合的设计,传递出永恒与安全感,同时本地灰色石材因其低碳足迹进一步强调了建筑的持久性。在夜间,地面嵌入的照明灯光将宽敞的前院照亮,欢迎顾客进入店内。
▼立面,elevation ©︎Archi-
The new four-storey, 40,000 square foot building is a tribute to the site’s history, where a tripartite “ensemble” once stood in 1865. This contemporary interpretation draws its inspiration from the architectural language of the original buildings, with a recessed fourth level, invisible from the street, and a majestic double-height entrance based on original proportions. The solid and void composition of the façade evokes a sense of permanence and the security of an institution, while the local grey stone of minimal carbon footprint aims for a return to timelessness, ensuring the longevity of the structure. The generous forecourt, illuminated at night by integrated ground lighting, welcomes visitors to the storefront and inside.
▼街景,street view ©︎ James Brittain
安全性是本项目设计的重中之重,建筑师为每个外立面及其不同条件设计了独特的建筑形式。多种建筑与技术系统被战略性地部署在项目之中,包括严格控制的出入口和嵌入建筑的定制保险柜等,旨在最大限度地提高珠宝店的安全性。
▼分析图,analysis diagram ©︎Archi-
With security being of utmost importance, the architects developed envelope compositions specific to each façade and their many varying conditions. Multiple architectural and technological systems were strategically put in place to maximize security, including strictly controlled access points and custom-made safes integrated into the building itself.
▼门头,storefront ©︎ James Brittain
▼橱窗,bay-window ©︎ James Brittain
▼细部,details ©︎ James Brittain
以光为地标
Light as a landmark
中央中庭是整个空间的核心,它将自然光线引入到整个店铺之中。中心位置矗立着一座宏伟的楼梯,雕塑般的楼梯贯穿了各个楼层,引导顾客从一层到另一层。楼梯的形态吸引顾客上到二楼,巧妙地将他们引向服务中心,并引导到引人入胜的三楼。垂直动线因此成为了一场建筑漫步,一场事件,赋予了整个中庭及其周围空间活力。
▼剖面透视图,perspective section ©︎Archi-
The central atrium is the point around which the entire space revolves – a focal point bathing the store in natural light. At the center is a monumental staircase, a sculpture travelling from one level to the next, accompanying the user from one floor to another. Its shape invites visitors up to the second floor, guides them strategically to the service center, and draws them to an intriguing third floor. The vertical circulation therefore becomes an architectural promenade, an event, animating the entire atrium and its surrounding spaces.
▼中庭,atrium ©︎ James Brittain
▼雕塑般的楼梯,sculptural staircase ©︎ James Brittain
▼天窗引入充足光线,
the skylight introduce light into the atrium ©︎ James Brittain
▼楼梯细部,details of the staircase ©︎ James Brittain
上升之旅
The ascent
珠宝店的功能和活动按楼层逐步提升,越往上走,私密性越高。地面层以热情的姿态迎接着顾客的来访,展示了一系列最具声望的品牌珠宝,并以“店中店”的形式呈现。二楼则展示了Château d’Ivoire独家珠宝系列,陈列于各种定制展柜中,随后则是服务中心。三楼则展现了完全不同的世界,包括咖啡休息区、会议室、行政办公室以及展示珠宝匠人工作的实验室。最后,四楼设有私人接待区,通向露台和绿色屋顶,成为城市中心的专属隐秘空间。
The functions and activities of the store are laid out in such a way as to offer increased exclusivity as one moves vertically up the four floors. The ground level welcomes the visitor and offers the most prestigious brands via a series of shop-in-shops. On the second level, Château d’Ivoire’s exclusive jewelry collection is put on display in custom cases of various sizes, followed by a service center. The third level reveals an entirely different world, including a café-lounge, meeting spaces, administrative offices, and laboratories that put the work of the jewelers on display. Finally, on the fourth floor, a private reception area opens onto a terrace and green roof, creating an exclusive escape in the heart of the city.
▼服务中心,service center ©︎ James Brittain
▼接待台,reception desk ©︎ James Brittain
▼会议室,meeting room ©︎ James Brittain
▼酒吧,bar ©︎ James Brittain
▼室内细部,detail of interior ©︎ James Brittain
从拟定空间需求到建筑施工,再到室内设计和定制家具及展示柜的每个细节,全新Château d’Ivoire珠宝店体现了建筑师与业主的紧密合作。最终呈现的空间超越了传统零售体验,成为一个独特的目的地,顾客愿意在此停留,员工也能享受到充满活力和舒适的工作环境。
The new Chateau d’Ivoire is the result of a close collaboration between client and architect during every phase of the project, from the definition of needs to the construction of the building, and from the interior design down to the smallest details of the custom furniture and displays. The result is a space that goes beyond traditional retail. It becomes a destination and offers a unique experience where visitors prolong their stay, and where staff benefit from a stimulating and comfortable working environment.
▼工作室,workshop ©︎ James Brittain
Technical sheet
Project name: Château d’Ivoire
Year: 2024
Architect: Archi-
Engineering:
Structural : Latéral
Mechanical : BFA
Electrical : M. Saban
General contractor: Groupe Module
Area: 2 800 m²
Photographs: James Brittain
客服
消息
收藏
下载
最近

























