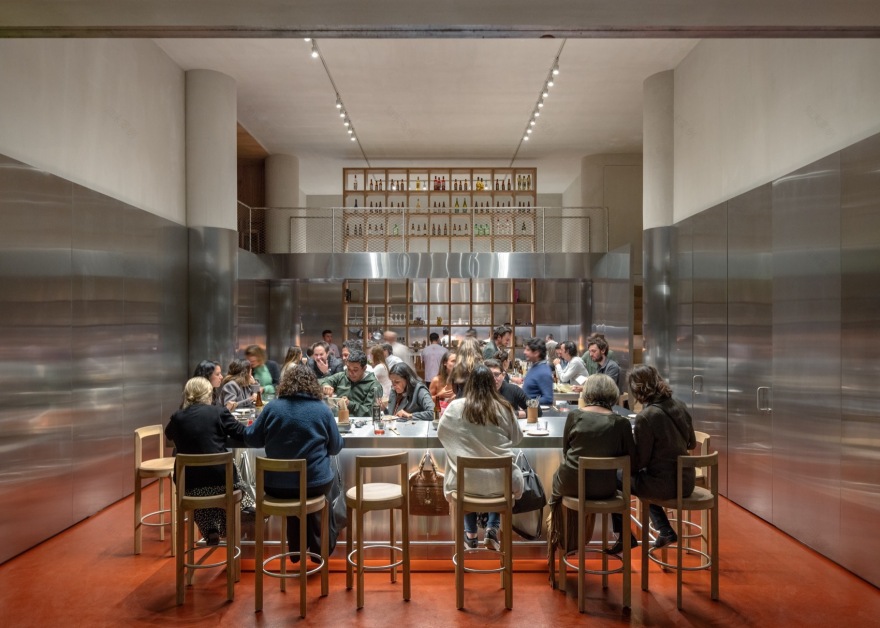查看完整案例

收藏

下载
本项目位于墨西哥城 Juárez 街区,是一家专门提供搭配清酒的肋眼肉排和玉米卷的小餐馆。这间餐厅的灵感来源于一对喜欢在家中招待客人的父子,他们希望将这种热情好客的氛围传播给更多人。他们邀请客人到家中,并为他们准备一顿美味佳肴,一起度过美好时光。
Located in the Juárez neighborhood of Mexico City, Ninyas is a small restaurant specializing in rib eye tacos served together with sake. The idea originated in the fondness a father and son had for hosting visitors in their home and their desire to expand this hospitality to more people. They loved to invite people over, put on a delicious meal and spend time together.
▼项目概览
Overall view© Rafael Gamo
餐厅中有好几间专门用于招待客人的房间,每个房间的桌子都配备了烤架,食物会围绕这些桌子进行摆放,主人和食客可以在此尝试制作本店招牌的小麦玉米饼和肋眼肉玉米卷。设计者帮助业主将这种体验转化为现实,业主一家对此进行了长时间的讨论。在多年后,这份经过多次尝试的食谱通过大家的努力终于被实现,本项目也最终落地成形了。
▼模型,model©Ignacio Urquiza Arquitectos
In their home they had several rooms dedicated to this purpose, in each of which the tables were more like bars fitted with a grill. The meals were organized around these. There, the hosts and their guests sought to perfect their famous rib eye taco in wheat tortillas. Transforming this experience into a restaurant was a dream present from the outset; it was long discussed among the family. After many years, the project finally took shape when the same group of friends who had tested their recipes and enjoyed this experience came together to make it a reality.
▼餐厅主要空间,Main interior space© Rafael Gamo
以上是本项目的起源故事。设计者通过建筑和室内设计传达了美食和好客的理念。设计者对一栋始建于 20 世纪 50 年代的建筑底层中 100 平方米的空间进行设计,设计目标是在空间中引入双重烹饪的传统,同时也要体现本项目的灵感起源。
▼模型,model©Ignacio Urquiza Arquitectos
This is the origin story of the design intentions for a space. A project that aims to give shape to the cuisine and hospitality concept through architecture and interior design, in this case through an intervention in a 100-square-meter premises situated in the ground floor of a building dating from the 1950s. The goal: to reflect the twin culinary traditions that infuse it, while bearing in mind its own origin.
▼立面上灵活的玻璃窗,Flexible glazing on the facade © Rafael Gamo
设计者在这间餐厅中融合了墨西哥和日本元素,这是两种截然不同的文化,但是在某些方面这两种文化仍然呈现出了一些相似之处。为了能够在本项目中呈现出必须要表达的元素,他们分析了墨西哥城和东京的流行趋势、街头文化、以及两地传统和街头小吃所需的食材。例如,用不锈钢打造而成的寿司吧和铁板烧台能够让食客联想到墨西哥的快餐店、经典的墨西哥餐厅中高高的桌子和吧台。设计者采用了木材等温暖的材质,与日式漆面和墨西哥充满光泽的陶瓷形成了明显的对比;在照明设计方面,他们考虑到了反射和阴影,并采用隔断和轻质搁架来对空间进行划分。
▼模型,model©Ignacio Urquiza Arquitectos
In Ninyas, Mexico and Japan come together: two very different cultures that, nevertheless, present similarities in certain customs and in their cuisine. To find and express in the project the necessary elements, we analyzed trends in both Mexico City and Tokyo, in the street life and in the materials found in their kitchens as well as in street food stalls. For example, sushi bars and teppanyaki griddles, made from stainless steel, remind us of Mexican fast food joints, classic Mexican eateries or taco restaurants with their high tables and bars. We also thought about warmer materials like wood, and were struck by Japanese lacquered finishes, as well as Mexican ceramics with their shine, reflections and colors. Then there is the lighting design: reflections and shadows, and partitions or lightweight shelving to divide spaces.
▼客座区,Guest seating area© Rafael Gamo
为了简化设计和建造过程,设计者选用了一种主要材料:冷色调且反光的不锈钢,他们用 1×3 米的面板覆盖住了室内的墙壁、厨房的家具和设备,以及三个吧台也都是用这种材质制作而成。吧台处高高的共享桌子是主要的用餐空间。当顾客进入餐厅,就好像来到了厨房,防滑的赭石色环氧地板更强调了这种感觉。冷色和中性色调的饰面能否对空间中的颜色进行漫反射,这反而增添了空间的色彩和活力。
To simplify the proposed intervention, we employed a dominant material: cold and reflective stainless steel. With panels measuring 1 x 3 meters, we covered the perimeter walls and also designed the kitchen furniture and equipment, along with three bars for diners, which are high, shared tables that form the main eating space. The sensation upon entering the restaurant is more like arriving in a kitchen, emphasized by the non-slip ocher-colored epoxy floor. Paradoxically, the cool and neutral finish is the element that fills the space with color and life, since it diffusely reflects each diner and everything that happens inside.
▼客座区细部,Seating area details© Rafael Gamo
在这间餐厅中,吃饭和分享是最主要的活动。设计者还选择了三种与不锈钢材质同样重要的材料元素,它们相互之间形成了鲜明的对比。空间夹层中还设置了一个舒适的小酒吧,这的地板、墙壁和天花板都是木质的。空间中的搁架将厨房和客座区划分开来,但并没有完全隔断,方便服务人员进出,还能够放置陶器、餐具、瓶子和其它器皿。
In this space, eating and sharing are the main activities. In parallel to the stainless steel, three further elements coexist in the project, with a contrasting material quality. In the mezzanine, a small cozy bar, whose floors, walls and ceiling are all made from wood. The utilitarian shelving that divides the kitchen from the seating area, without cutting it off, allows the passage of plates to and from the kitchen, and also stores the crockery, cutlery, bottles and utensils.
▼厨房,Kitchen© Rafael Gamo
▼夹层,Mezzanine floor© Rafael Gamo
第三个元素则是专门为本项目定制的凳子,是实心橡木材质的,带有圆形底座,在空间中十分显眼,还弱化了空间的整体关系,脚凳部分采用了不锈钢材质,这样能够更好地将凳子与空间中的其它部分融为一体,并保证了顾客的舒适感。连接楼梯和夹层的部分也是不锈钢材质的,这个部分被改造为了可以放置酒瓶的架子。
The third element comprises the stools custom-designed for this project. Made of solid oak and with a circular footprint, they stand out from the other elements and soften the spatial relations of the whole. The stainless steel footrests integrate them directly with the rest of the design, while ensuring comfort for the users. A stainless steel bridge connects the staircase with the mezzanine. Here, the upper part of the shelving is transformed into racks for the sake bottles.
▼充当隔断的搁架,Shelves that act as partitions © Rafael Gamo
▼材质细部,Material details© Rafael Gamo
餐厅立面安装了六块可旋转折叠的玻璃窗,可以呈现多种不同的组合,既提供舒适感,又能够连接室内外。从外观和视觉上,玻璃门的设计将这间餐厅与周围的人行道、植被和路人很好地融合在了一起。
Finally, the façade, comprising six pivoting and folding sheets of glass, offers multiple options for comfort and connection between the exterior and interior. Both physically and visually, this large doorway integrates the dining space with the sidewalk, immediate vegetation, and pedestrians.
▼首层平面图,floor plan© Ignacio Urquiza Arquitectos
▼夹层平面图,mezzanine plan©Ignacio Urquiza Arquitectos
▼剖面图,sections©Ignacio Urquiza Arquitectos
Project name: NINYAS
Location: Ciudad de México, México
Use: Restaurant
Area: 100 m2
Status: Built
End of construction: 2023
Office: Ignacio Urquiza y Ana Paula de Alba
Architect: Ignacio Urquiza Seoane, Ana Paula de Alba
Design team: Michela Lostia di Santa Sofia, Alejandro Alegria, Ana, Lucero Villaseñor, Fabiola Antonini, Filippo Peron
Landscape: Aldaba Jardines, Thalia Divadoff
Construction: Grupo Impulsa
Furniture: Ana Paula de Alba, Ignacio Urquiza, Rituales Contemporáneos
Lightning Design: ILWT
Photographer: Rafael Gamo
Model Photos: IUA Ignacio Urquiza Arquitectos
Instagram: @nacho.urquiza, @ignaciourquiza.mx, @apda.mx
Fernanda Ventura
fernanda@ignaciourquiza.mx
info@ignaciourquiza.mx
客服
消息
收藏
下载
最近



























