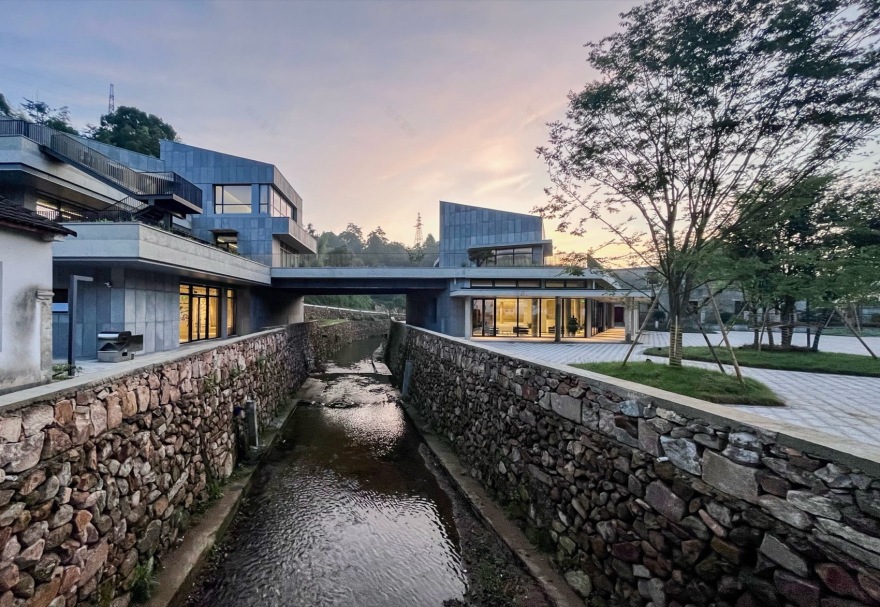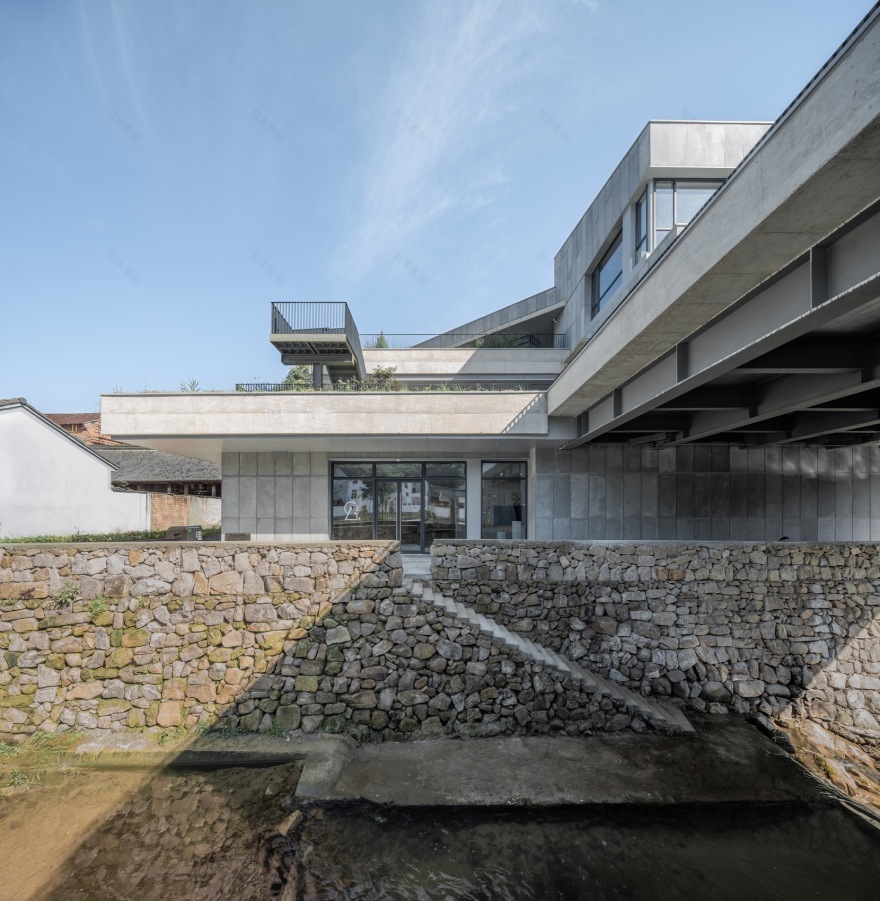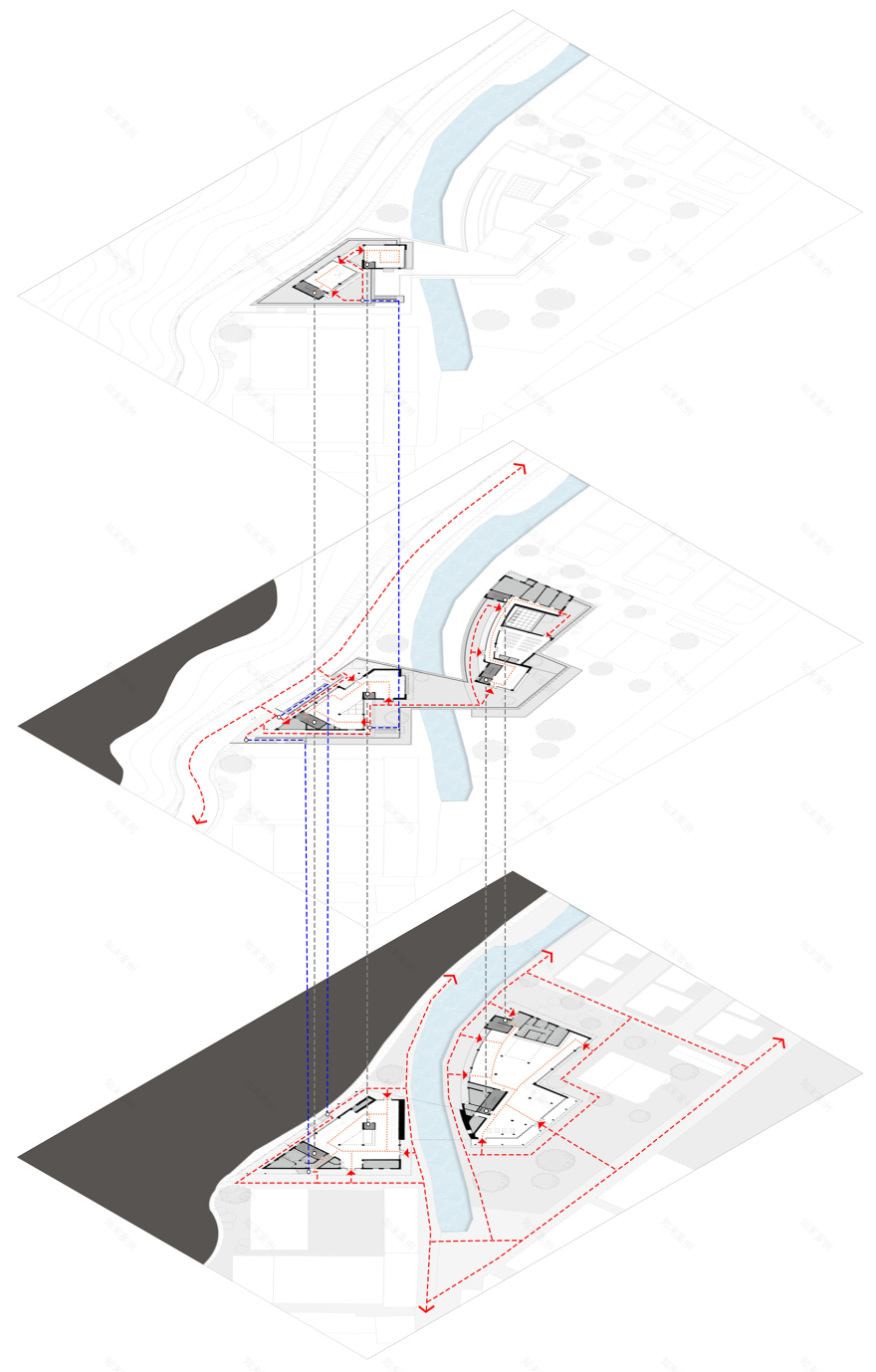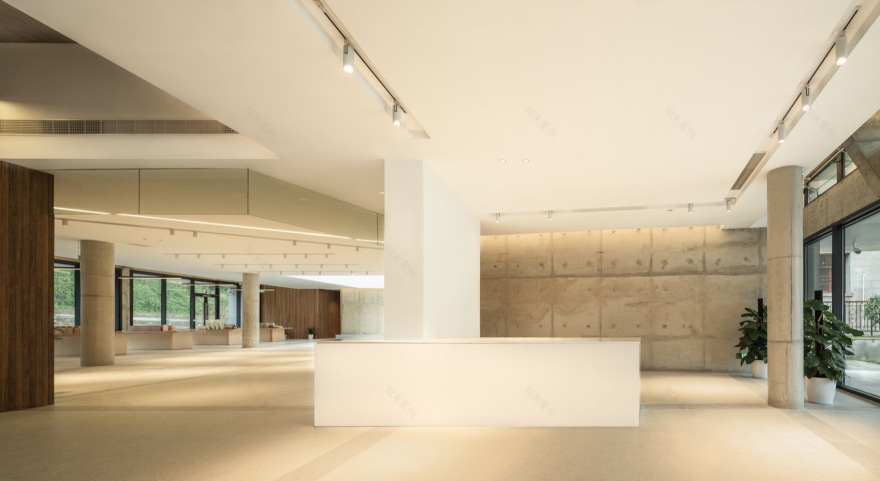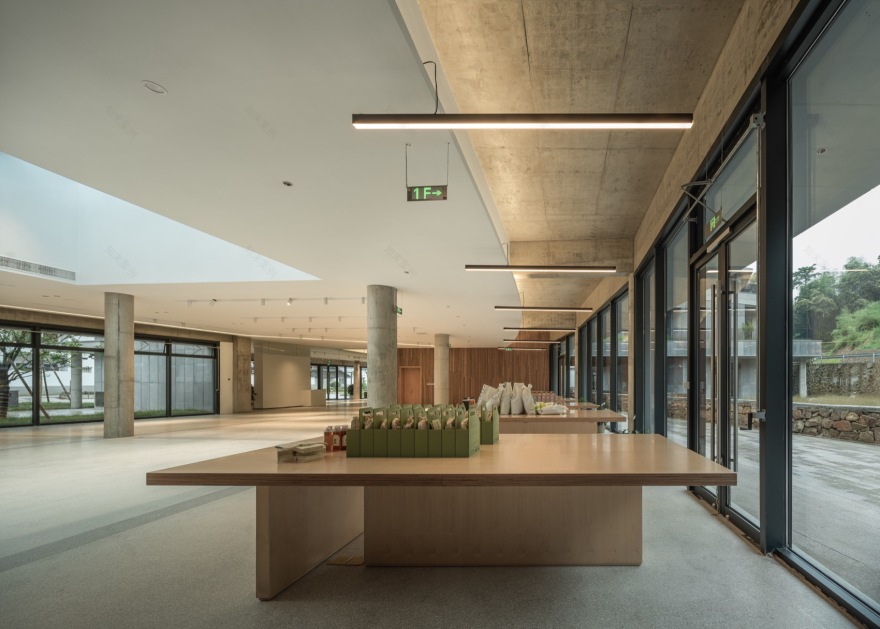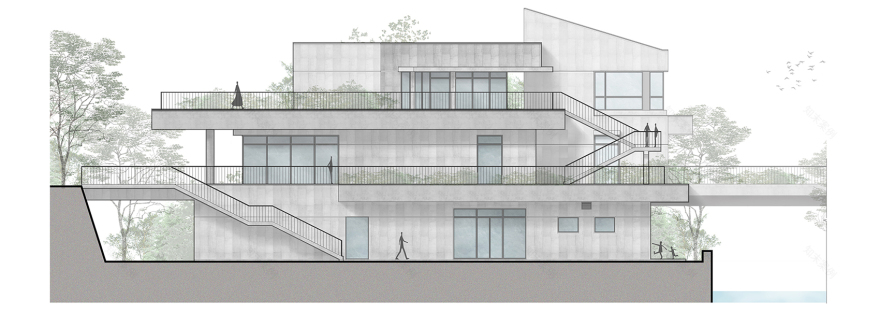查看完整案例

收藏

下载
项目背景 Background
大堰镇箭岭村地处浙江宁波奉化区的山区之中,因其早年作为水源地的原因而限制了产业的发展,但也正因为如此,该区域整体保留了生态的山地景观和较为传统的自然村落。几年前一个偶然的契机,利用生活垃圾制作酵素的方法被引入箭岭村,成本低廉且酵素用途广泛,在村中得到迅速的推广,由此引起了村民自发的对垃圾在地处理的行动,并逐渐形成了“生物酵素+环保集市+志愿协会”垃圾分类处理模式。箭岭村环境面貌由此焕然一新,很快成为远近闻名的零污染村。2020 年全国首个生态环境教育特色小镇落户大堰镇后,因箭岭村突出的环保实践,当地政府决定第二年在该村新建一座以宣传生态环保示范、垃圾分类、循环经济等绿色理念的环境学习中心,以箭岭模式为样本进行宣传推广。
Jianling Village, located in the mountainous region of Dayan Town in Fenghua District, Ningbo, Zhejiang Province, was once restricted in industrial development due to its early role as a water source. However, this limitation allowed the area to retain its ecological mountain landscape and traditional rural settlements.
A few years ago, a method of using household waste to produce enzyme solutions was introduced to Jianling Village. The process is low-cost and the enzyme has multiple uses, leading to its rapid adoption in the village. This sparked grassroots efforts by residents to locally manage waste, gradually forming a waste management model based on “bio-enzyme + eco-market + volunteer associations.” As a result, the environment of Jianling Village was transformed, earning it recognition as a zero-pollution village known throughout the region.
After the establishment of China’s first eco-environmental education town in Dayan Town in 2020, the local government, inspired by Jianling Village’s outstanding environmental practices, decided to build an Environmental Learning Center in the village the following year. The center aims to promote green concepts such as ecological conservation, waste sorting, and circular economy, using the Jianling model as a template for broader outreach.
▼群山中的箭岭环境学习中心,Jianling Environmental Learning Center in the Mountains© ZOOM 伫目
▼箭岭老村背景下的环境学习中心,Environmental learning center in the context of the old village of Jianling © ZOOM 伫目
对环境教育的思考 Reflections on Environmental Education
箭岭环境学习中心着重于浓缩展示环境学习方面的知识和经验,并为大众提供一个较好的环境学习的场所。在此目标下,从“自然成长”与“环境陪伴”的理念出发,我们希望能够摆脱常规生硬的说教方式,转而以“感受—理解—共鸣—探求—获得”的形式达到自然而然的知识获取。因此我们认为要让人真正的有所体会,重点还是在窗外——最好的内容是那片山山水水,是这个实实在在的村庄。所以我们设置了非常多的室外平台和步道,产生丰富的流线和视线关系让建筑空间与村庄空间链接并发生交流,让内部展陈和外部眺看充分结合,走出建筑的同时自然而然的进入村庄,给人以综合的观察和学习体验。
另一方面,作为环境主题的建筑,它本身应与环境充分融合并能承载绿色建筑的理念,所以我们让建筑以退台的形式融入地形,轮廓契合山体水系并融入村庄肌理环境,整合村庄滨水步道、河埠头,提供遮蔽长廊、公共卫生间等功能,创造如游村登山般的建筑穿行路径,在实现宣教展示目的的同时提升村民的日常生活体验并改善乡村的基础服务设施。同时通过一系列被动和主动技术来降低建筑的能耗,使得建筑本身也是践行低碳环保的一个样本。
Jianling Environmental Learning Center focuses on demonstrating knowledge and experience in environmental learning and provides a space that distills environmental knowledge and experiences for the public. Guided by the concepts of “natural growth” and “environmental companionship,” we seek to move away from rigid teaching methods. Instead, we promote learning through a process of “sensing – understanding – resonating – exploring – gaining.” The essence of learning lies beyond the building—immersing in the village’s mountains and rivers. To foster this connection, we integrated outdoor platforms and walkways, creating a seamless flow between the built environment and the village. This design encourages interaction between exhibitions indoors and the natural scenery outside, offering a holistic learning experience that merges architecture with village life. The architecture itself aligns with green building principles, blending into the terrain with terraced structures that follow the mountain contours and water systems. The design incorporates public amenities, such as shaded corridors and riverside paths, enhancing daily life and infrastructure for residents. Additionally, passive and active technologies reduce the building’s energy consumption, making it a model of sustainable, low-carbon design.
▼建筑与山体、水系、广场的关系衔接,The relationship between architecture and mountains, water systems, and squares© ZOOM 伫目
村庄新老肌理的突变与割裂、新建筑对肌理的缝合和延续
Bridging the Old and New Textures of the Village
箭岭村先前的自然生长和近年新的村庄建设使得村庄演化成了两种截然不同的肌理和风貌:西侧的老村是依山傍水、顺应地势的传统自然村庄肌理;东面则是以新村庄居民点建设为主的行列式的建筑肌理。
本项目用地恰好处在两种肌理之间的过渡地带。我们希望新的建筑能与周边地形交融生长,并对村庄的公共空间和建成环境有所贡献,通过融合衔接不同肌理的新老村庄来整理重塑已略显混乱的村公共空间。在西侧以逐层上收、顺应地势扭转的小建筑体量回应和延续着老村的建筑脉络和多变小巧的建筑形态;在东侧以较为整体的建筑轮廓与新村居民点的建筑肌理相融洽。
▼建筑外部流线与村庄步行系统整合示意,The exterior circulation of the building is integrated with the village pedestrian system© 东维建筑
The evolution of Jianling Village has resulted in two distinct textures: the west side retains the organic, terrain-adaptive layout of a traditional village, while the east side features linear, orderly structures typical of newer residential developments.
The project site sits at the transition between these contrasting areas. Our goal is for the new building to blend with the landscape while enhancing public spaces and the built environment. By bridging the old and new village textures, we aim to reorganize and revitalize the somewhat fragmented public spaces.
On the west side, we respond to the old village’s varied and small-scale forms with layered, terraced structures that follow the terrain’s twists. On the east, the building adopts a more unified form to align with the newer residential area’s orderly layout. This approach ensures the new architecture harmonizes with both the past and present of the village.
▼建筑主入口及村广场,The main entrance of the building and the village square© ZOOM 伫目
场地高差关系复杂、与道路和水系并存。大基座衔接地形高差、小体块融入村庄肌理。
Addressing Complex Terrain with Roads and Water Systems Large Base Connecting Elevation Changes, Small Volumes Integrating with Village Texture
建筑北接半山腰的道路,南接村庄广场,中间又被河溪穿过,高差较大、地形复杂。如何处理好建筑参观流线的连贯性并保持建筑形态完整性、同时又不让建筑对村庄和环境造成强势的割裂是我们思考的重点。
我们对建筑的各类功能进行了充分解读和重组,以台地状的基座衔接南北高差,让建筑仿佛是从山体中生长出来一般的融入环境和地形。基座布置较大的公共空间和展厅,较小的用房布置于基座上方的小体量建筑块体中,以削减新建筑在环境中的突兀感。
▼建筑与场地整体剖面关系,The cross sectional perspective© 东维建筑
The site features a complex landscape, with a hillside road to the north, a village square to the south, and a river running through it. Our focus is on ensuring seamless visitor circulation while maintaining the building’s integrity and minimizing disruption to the village and its environment. To achieve this, we analyzed and reorganized the building’s functions, using a terraced base that connects the elevation differences between the north and south. This design allows the structure to feel like it naturally grows from the mountainside, blending into the environment. The base accommodates large public spaces and exhibition halls, while smaller rooms are placed in compact volumes above, reducing the visual impact of the new building.
▼建筑首层基座跨越水系形成整体,The base of the first floor of the building spans the water system© ZOOM 伫目
建筑在河溪的两侧退让形成了新的公共步道,使之与上游步道连为一体形成箭岭村沿溪休闲带,改善了村庄原有沿溪公共空间。建筑跨溪设置连接平台,使得二层的参观流线连贯,并与沿溪步道空间穿插结合。沿溪块石驳坎和护栏延续了村庄原有的挡墙材质,使得驳坎仿佛是新建筑的基座一般,建筑与之新老穿插,交互生长。临水的石砌埠头的叠加使得该处滨水步道产生了丰富的空间体验,从高处露台一直延申至低处水面,塑造了完整立体且令人印象深刻的建筑形态。
On both sides of the river, the architecture retreats to create new public pathways, linking with upstream trails to form a riverside leisure corridor that enhances the existing public space. A connecting platform spans the river, providing continuity in visitor movement on the second level and integrating with the riverside path. The stone retaining walls and guardrails echo traditional village materials, making the base appear as if it is an extension of the existing structures. This interplay of new and old architecture fosters a dynamic growth, enriching the visitor experience. The layered stone piers along the water’s edge create an engaging riverside path that extends from elevated terraces down to the water, resulting in a cohesive and striking architectural form.
▼完整保留了河道两侧的公共步行空间,The public pedestrian spaces on both sides of the river have been preserved intact© ZOOM 伫目
村庄公共空间的重塑
Reshaping the Village Public Space
箭岭村处于山谷中,村庄整体建设用地较为局促,难有较大的村庄公共空间,原有的以箭岭大剧院和祠堂为主体的村落核心空间也逐渐变得模糊和无序。环境学习中心置入后,与西侧的箭岭大剧院、宗祠、东南侧的民国时期的住宅(保护建筑,现作为村史馆)共同重新塑造和定义了村庄新的公共空间。
箭岭大剧院在上世纪八九十年代曾是十里八乡的乡亲们聚集看电影看戏的热门场所,可以容纳三四百人,后来随着城镇影院的兴起这里逐渐冷清了下来。民国别墅是上海造纸大亨王宝信的旧宅,抗日战争时期曾作为浙东行署的办公处所。二者均坐落于村庄核心位置。在箭岭村公共空间重塑、功能重新组织的过程中,民国别墅和箭岭大剧院经过修缮,也成为了箭岭环境学习中心的有机组成部分。民国别墅作为村史陈列馆,重点介绍箭岭村的前世今生以及近年来在酵素产业环保产业上的成绩;箭岭大剧院则成为举办大型会议活动的报告厅,避免了另外新建一个大型多功能厅而产生的建设浪费。
Nestled in a valley, Jianling Village faces challenges due to limited construction space, resulting in a lack of expansive public areas. The original core of the village, centered around Jianling Grand Theatre and the ancestral hall, has gradually become indistinct and disordered. The introduction of the Environmental Learning Center has reshaped and redefined the village’s public space in conjunction with the Grand Theatre, the ancestral hall, and the historic residential buildings from the Republic of China era (now a village history museum).
The Jianling Grand Theatre was once a popular gathering place for locals in the 1980s and 1990s, accommodating 300 to 400 people for movies and performances. However, it fell into decline with the rise of urban cinemas. The Republic-era villa, formerly the residence of paper magnate Wang Baoxin, also served as the office for the Zhejiang East Administrative Office during the Second Sino-Japanese War. Both buildings occupy central positions in the village. As part of the public space revitalization and functional reorganization, both the villa and the Grand Theatre have been restored and integrated into the Environmental Learning Center. The villa now serves as a history exhibition hall, highlighting the village’s past and recent achievements in enzyme and environmental industries, while the Grand Theatre has been transformed into a multifunctional conference hall, eliminating the need for a new large venue and thus reducing construction waste.
▼广场、门廊以及民国别墅侧立面,squares, porches and the old villa© ZOOM 伫目
建筑通过基座部分水平延展的深远挑檐和檐廊呈现出显著的立面,两米进深并且尽量长的外廊为村民提供了充足的遮荫纳凉或是避雨的空间,成为广场公共空间有效的服务支撑,同时为建筑展现出极佳的欢迎姿态,亦作为建筑的外立面遮阳。沿溪水的空间同样以大挑檐及连桥产生了诸多可供停留和遮阳避雨的空间。
The building’s design features a prominent façade with extensive overhangs and a colonnade that extend horizontally, creating a welcoming atmosphere. The two-meter deep, long corridors provide ample shaded areas for villagers to relax or seek shelter from rain, effectively supporting the public square. Additionally, these features enhance the building’s exterior by offering shade and a friendly appearance. Spaces along the river also incorporate large overhangs and connecting bridges, creating numerous areas for respite and shelter from the elements.
▼建筑通过有机的退台变化与现有水系结合,The building form is integrated with the existing water system through setback changes© ZOOM 伫目
▼建筑平面轮廓由河道定义,The plan of the building is defined by the river channel© ZOOM 伫目
新老建筑的并存与对话 Coexistence and Dialogue Between Old and New Architecture
建筑西侧毗邻祠堂,西立面通过错位的挑檐与祠堂山墙院墙的高低变化形成呼应。从祠堂的内院看,建筑以大挑檐和重阴影削弱自身体量,并通过层层内退减小对祠堂内院的空间压迫感,第三层体量的偏转暗示了建筑后部的走向。在建筑的北入口处,祠堂的山墙亦提供了奇妙的对景。
作为公共建筑,建筑首层相对较高,因此在东南侧紧邻的民国别墅旁,新建筑通过挑檐体块的错动与民国别墅在楼层和体量上保持着一定的对应关系。二者之间以防火间距控制间距并植入庭院,一层展厅通过玻璃可以感知与民国建筑的关系。
On the west side of the building, adjacent to the ancestral hall, the western façade resonates with the height variations of the ancestral hall’s gable walls through staggered eaves. From the inner courtyard of the ancestral hall, the building’s large eaves and deep shadows reduce its apparent mass and lessen the spatial pressure on the courtyard through a series of stepbacks. The rotation of the third-floor volume hints in the direction of the building’s rear. As a public building, the first floor is relatively high, so the new construction maintains a certain correspondence in levels and volume with the adjacent Republic-era villa on the southeast side through the displacement of the eave volumes. A fire safety distance controls the spacing between the two, and a courtyard is integrated in this space. The first-floor exhibition hall features glass that allows a visual connection with the Republic-era building.
▼祠堂正厅看向环境学习中心,The main hall of the ancestral hall looks out onto the Environmental Learning Center© ZOOM 伫目
▼祠堂的山墙作为北入口的奇妙对景,The gable of the ancestral hall serves as a wonderful backdrop to the north entrance© ZOOM 伫目
丰富的建筑外部路线、村庄步行系统的整合
Rich External Architectural Pathways and Integration of the Village walking System
除了室内的环境教育展示外,外部的环境、山体水系、古老村庄同样昭示着人与自然和谐相处的智慧。我们设置了串联各个楼层标高的室外步行路径,希望人们可以不时地走出建筑,眺看村庄,在室内和室外中穿行。我们利用室外楼梯在建筑露台、北侧山路、宗祠、广场和沿溪步道等不同高差之间创造了有机的联系,建筑游线与村庄内的公共流线相融合,共同形成立体的环游步道系统。即便是在建筑不开放的时间里,它仍然能被游人或村民使用游走,极大地扩展了建筑的开放性。
▼建筑内外流线分解示意,The flow line inside and outside the building© 东维建筑
In addition to the indoor environmental education displays, the external environment, mountain systems, and ancient village also demonstrate the wisdom of harmonious coexistence between humans and nature. We have set up outdoor walking paths that connect various floor heights, encouraging people to step outside the building and admire the village while transitioning between indoor and outdoor spaces. We created organic connections between the building’s terrace, the northern mountain path, the ancestral hall, the village square, and the riverside trail using outdoor staircases. The circulation routes within the building blend with the public pathways in the village, collectively forming a three-dimensional circular walking path system. Even when the building is not open, it remains accessible for tourists or villagers to stroll through, greatly expanding the building’s openness.
▼覆土绿化屋面上的开放活动空间,Open event space on a green roof© ZOOM 伫目
▼衔接半山道路与河溪的建筑,The building connects the mid-mountain road to the river© ZOOM 伫目
建筑主材的选择、被动式建筑气候适宜性设计
Selection of Main Building Materials and Passive Climate-Appropriate Design
箭岭村地处冬冷夏热地区,同时山谷地形在梅雨季节极易发生湿气弥漫难以消散的问题。因此本项目气候适宜性设计针对问题的优先级次第是除潮(通风)、夏季防热、冬季保温。并且作为根植乡村远离城市的公共建筑,在缺乏强大设备维护保障的情况下,我们希望更多的借助于建筑自身的设计来被动的调节建筑的热环境和光环境。因地处山区,箭岭村民居有着使用石砌墙体的传统,箭岭大剧院更是采用了那个年代少见的大尺寸暖色花岗岩块砌筑主立面,石块均切割规则、表面精磨、接缝细密。民国别墅主立面亦采用了规则块石砌筑并有着细致的接槽。作为与它们共存的箭岭环境学习中心,建筑本身采用了混凝土框架结构和混凝土板外墙系统,以“人工石”回应“自然石”的立面特征,同时也降低了主体结构和外墙后期维保的负担和成本。
Jianling Village is located in a region with cold winters and hot summers, and its valley terrain often results in moisture accumulation during the rainy season. Therefore, the climate-appropriate design of this project prioritizes the following issues: moisture control (ventilation), summer heat protection, and winter insulation. As a public building rooted in the countryside and distanced from urban areas, we aim to utilize the building’s design to passively regulate its thermal and lighting environments, especially in the absence of robust maintenance equipment. Given its mountainous location, traditional residences in Jianling often feature stone masonry. The Jianling Grand Theatre uses large, warm-colored granite blocks for its main facade—an uncommon choice at the time—crafted with regular cuts, polished surfaces, and tight seams. The facade of the Republican villa also employs carefully arranged stone blocks with detailed joint work. In this context, the Jianling Environmental Learning Center is designed with a concrete frame structure and a concrete slab exterior wall system, utilizing “artificial stone” to respond to the “natural stone” facade characteristics. This approach also reduces the maintenance burden and costs for the main structure and exterior walls.
▼清水混凝土板外墙 Fair-faced concrete slab exterior wall© ZOOM 伫目
建筑采用浅形平面,并利用挑檐、空腔、形体错动等手段加强建筑周边空气流通能力。建筑外围多设置挑檐和外廊作为外遮阳,大幅减少外窗和外墙的太阳辐射热。露台及屋面多为覆土种植屋面,用以降低屋面传热并调蓄雨水。向阳坡屋面设置了必要的太阳能光伏系统,为建筑提供补充电力。空调、新风和除湿系统采用绿建三星标准能级产品,建筑保温体系亦按照绿建三星标准设计,在保证使用功效的前提下尽量降低建筑能耗。
The building features a shallow plan and enhances air circulation around it through eaves, voids, and shifting volumes. It is equipped with extensive eaves and exterior corridors for shading, significantly reducing solar radiation heat on windows and walls. The terraces and rooftops are primarily green roofs, designed to lower heat transfer and manage rainwater. Solar photovoltaic systems are installed on the sun-facing slopes to provide supplementary electricity. The air conditioning, fresh air, and dehumidification systems utilize green building standard products at the three-star energy level, while the insulation system is also designed according to green building standards, aiming to minimize energy consumption while ensuring operational efficiency.
▼清水混凝土板细节 ,concrete slab detail© ZOOM 伫目
多用途的室内、流动的展陈空间
Multi-Purpose Interiors and Fluid Exhibition Spaces
作为基层的环境学习中心,在村里尚缺乏诸多服务配套的情况下,往往需要承担起超出环境学校本身的功能而带有一些乡村综合体的色彩。可能附加的功能包括游客服务、乡村宣传、乡村特色产品展示和销售、咖啡茶饮等,加上环境学校自身的研学课堂、研讨会议、科普展陈、教师办公等功能,本项目成为了乡村综合体常见的“面积大不了、功能少不了”的状态。
As a grassroots environmental learning center, the Jianling Environmental Learning Center often needs to take on functions beyond those of a typical environmental school, especially in the absence of various supporting services in the village. This often leads to a rural complex-like character. Additional potential functions may include visitor services, rural promotion, display and sale of local specialty products, and café services. Coupled with the environmental school’s own functions such as educational classes, seminar meetings, science exhibitions, and teacher offices, the project embodies a common state of rural complexes where “the area may be limited, but the functions are plentiful.”
▼临展大厅,temporary exhibition hall© ZOOM 伫目
▼天窗下的临展大厅,Temporary exhibition hall under the skylight© ZOOM 伫目
▼靠近沿河公共空间的展示摆放及体验区,Display and experience area near the stream bank© ZOOM 伫目
建筑内部功能和空间的设置上,我们采用了多用途适用、空间彼此流动联通的方式,空间可分可合,在前期内部展陈策划尚未明确的情况下,尽可能呈现出建筑空间本身的力量。一层主厅以天窗引入光线,既可作为临展的核心展示区,亦可以在举行会议或研学开营仪式时成为重要的仪式场所。展览空间通过电梯井结合承重结构划分内部流动空间,不同方向开口引入各个角度光线,中间置入三角形天窗为大进深空间引入天光。
In terms of internal functions and space arrangement, we adopted a multipurpose and interconnected approach, allowing spaces to be divided or merged. In the early stages, when the specific internal exhibition planning had not yet been clarified, we aimed to showcase the inherent strength of the architectural space itself. The main hall on the first floor introduces light through skylights, serving as both the core exhibition area for temporary displays and an important ceremonial space for meetings or educational opening ceremonies. The exhibition space is divided using the elevator shaft in combination with the load-bearing structure to create a flowing internal space, with openings in different directions bringing in light from various angles. A triangular skylight in the center illuminates the deep space with daylight.
▼流动展陈空间和三角形天窗,Flowing exhibition spaces and a triangular skylight© ZOOM 伫目
后记
Postscript
项目建成投入使用以来,在当地优质运营的保障下,箭岭环境学习中心接待了相当数量的访客,并举办了若干官方的和民间的环保主题活动,箭岭村成熟的环保集市计划和志愿者服务计划也有了更好的空间和硬件依托。可变而流动的室内空间为多种不同形式活动的开展提供了便捷的保障,中心逐渐成为了当地环境教育领域的一张名片,一扇分享和传播绿色生活方式的窗口。
Since its completion and operation, the Jianling Environmental Learning Center has welcomed a significant number of visitors, supported by high-quality local management. The center has hosted several official and grassroots environmental-themed activities, while 箭岭村’s mature environmental market plan and volunteer service program have also benefited from better space and hardware support. The adaptable and fluid indoor spaces provide convenient support for a variety of activities, allowing the center to gradually become a key player in local environmental education, serving as a window for sharing and promoting a green lifestyle.
我们期待着后续新型绿色文旅产业的不断导入,希望这幢建筑的落成对箭岭村而言能成为一个好的开始,让乡亲们能从保护家乡环境的行动中得到切实的回报,持续不断的更新、发展和活化乡村。
We look forward to the continuous introduction of new green cultural and tourism industries and hope that the establishment of this building marks a positive beginning for Jianling Village. We aspire for the local community to reap tangible rewards from their efforts to protect the environment of their hometown, fostering ongoing renewal, development, and revitalization of the village.
▼箭岭村整体肌理(建设前后),The overall texture of Jianling Village before and after© 东维建筑
▼总平面图,site plan© 东维建筑
▼一层平面,Level 1 plan
© 东维建筑
▼二层平面,Level 2 plan© 东维建筑
▼三层平面,Level 3 plan© 东维建筑
▼立面,Elevations© 东维建筑
项目名称:箭岭环境学习中心
项目类型:教育建筑、文化建筑、展陈建筑
设计方:东维建筑(方案+扩初)、浙江大学城乡规划设计研究院(施工图 EPC)
项目设计年份:2021
完成年份:2024
主创设计师:黄广龙、陈钰、杨力维
施工图 EPC 总指挥:陈荣泼
设计团队(人名):
建筑方案+扩初:郑妙玲、蔡云忠、张冲冲(结构顾问)、潘尤贵(暖通)、董向荣(电气)、骆盛青(给排水)、陈江伟(电气)、厉慧瑾、周淳洁
建筑施工图设计:陶士骏、陈奕平、赵振新、凌杰
结构施工图设计:周建正、王碧云、谢一民
水电暖施工图设计:曾虹、金晓楠、彭湃、申屠扬飞、王阳、赵萍萍、王杰
景观施工图设计:陈烨
室内设计:张晓军(水丁集设计)
项目地址:浙江宁波
建筑面积:2600㎡
摄影版权:伫目工作室、东维建筑、箭岭环境学习中心
客户:宁波奉化区镇亭开发建设有限公司
材料:清水混凝土板、毛石(来自当地)、铝板
品牌:清哲混凝土
客服
消息
收藏
下载
最近












