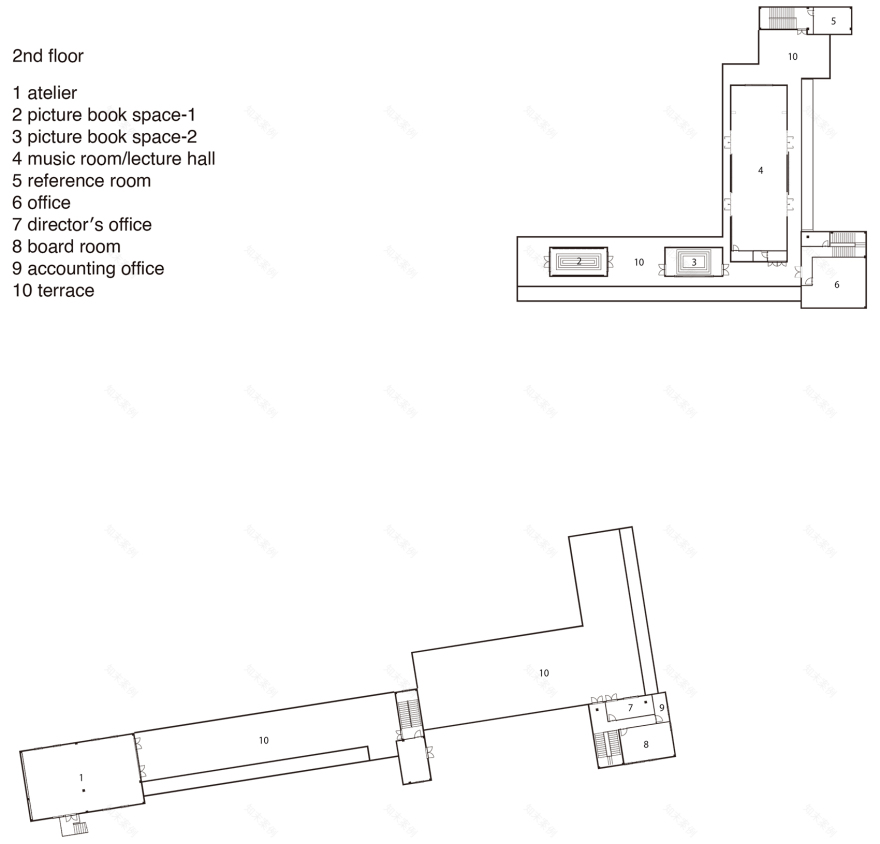查看完整案例

收藏

下载
原建筑方案用途是住宅小区的商业服务空间,现改造为幼儿园的12个班级、艺术课室、特别功能室、图书室、多功能活动厅、休息室、餐厅。
This is a renovation project for a kindergarten located in Nansha District, Guangzhou, China. The site covers over 16,000 square meters and features a one-story building with plenty of natural light and a spacious garden. Originally planned as a communal commercial facility for a residential complex, the building has been renovated to include 12 classrooms, an atelier, special classrooms, a library, a hall, a lounge, and a dining area.
▼外观,exterior © Li Quan
▼餐厅一角,a corner of the canteen © Li Quan
幼儿园背后伫立着高楼住宅,但从幼儿园的花园可以看见远方河口的景象,眺望驶向大海的小船。设计利用原有的优质环境条件,创作了让儿童在自发的游戏中探索与学习,并收获成长的设计概念,由此展开至每个设计细节。
Although high-rise apartment buildings are located behind the kindergarten, one can observe ships navigating through the river mouth on their way out to the sea from the garden. The design of the kindergarten takes full advantage of the site, with a concept focused on learning, discovery, and growth through spontaneous play.
▼拱形门洞,exterior © Li Quan
▼门廊,porch © Li Quan
▼门廊,porch © Li Quan
▼室内走廊,corridor © Li Quan
外走廊延用了建筑象征的拱形门洞,营造符合南国风光的半户外光影空间,即使是在雨天较多的城市里,孩子们的教室也能通过这样的空间与宽阔的自然花园相连。位于幼儿园中央的餐厅也做了半开放性设计,在舒适的春秋季节可以作为凉亭下的空间使用。
The existing building’s distinctive arched exterior corridors have been transformed into semi-outdoor spaces that manipulate the tropical light and shadow, allowing all classrooms to have direct access to the garden, despite the region’s frequently rainy climate. The dining area, located in the middle of the building, also becomes a semi-outdoor space during the spring and autumn seasons, providing an open and inviting atmosphere.
▼半开放的餐厅,semi-outdoor dining area © Li Quan
▼与宽阔的自然花园相连,space connected to the garden © Li Quan
教室保留了原建筑的高层高,在卫生间水区和收纳空间上做了一个小小的隔层LOFT,成为受孩子们喜爱的独特空间。
Inside the classrooms, the high ceilings of the existing building are utilized, and small loft spaces have been created above the wet area and storage space to provide a special moment for the children.
▼教室,classrooms © Li Quan
花园设计为整体有起伏凹凸的地形,通过充满活力的斜面与丰富多彩的树木,促发儿童的游戏创作行为,成为探索与发现、学习的场所。
The garden is gently sloped overall, with dynamic hills and vibrant trees dotting the landscape, creating an environment that inspires children to explore, learn, and discover through play.
▼花园,garden © Li Quan
▼首层平面图,ground floor plan © HIBINOSEKKEI
▼二层平面图,upper floor plan © HIBINOSEKKEI
▼立面与剖面图,elevations and sections © HIBINOSEKKEI
项目名称:Wonderful Kindergarten
项目位置:中国広州市
设计监理:HIBINOSEKKEI + Youji no Shiro
占地面积:16000㎡
建筑占地:3353㎡
建筑面积:4392㎡
结构规模:钢筋混凝土,地上2层
竣工时间:2021年9月
照片拍摄:Li Quan
Project name:WD Kindergarten
Site:Guangzhou, China
Architect:HIBINOSEKKEI + Youji no Shiro
Site area:16000㎡
Building area:3353㎡
Floor area:4392㎡
Structure:Reinforced concrete construction , 2 stories
Completed in September 2021
Photograph:Li Quan
客服
消息
收藏
下载
最近
























