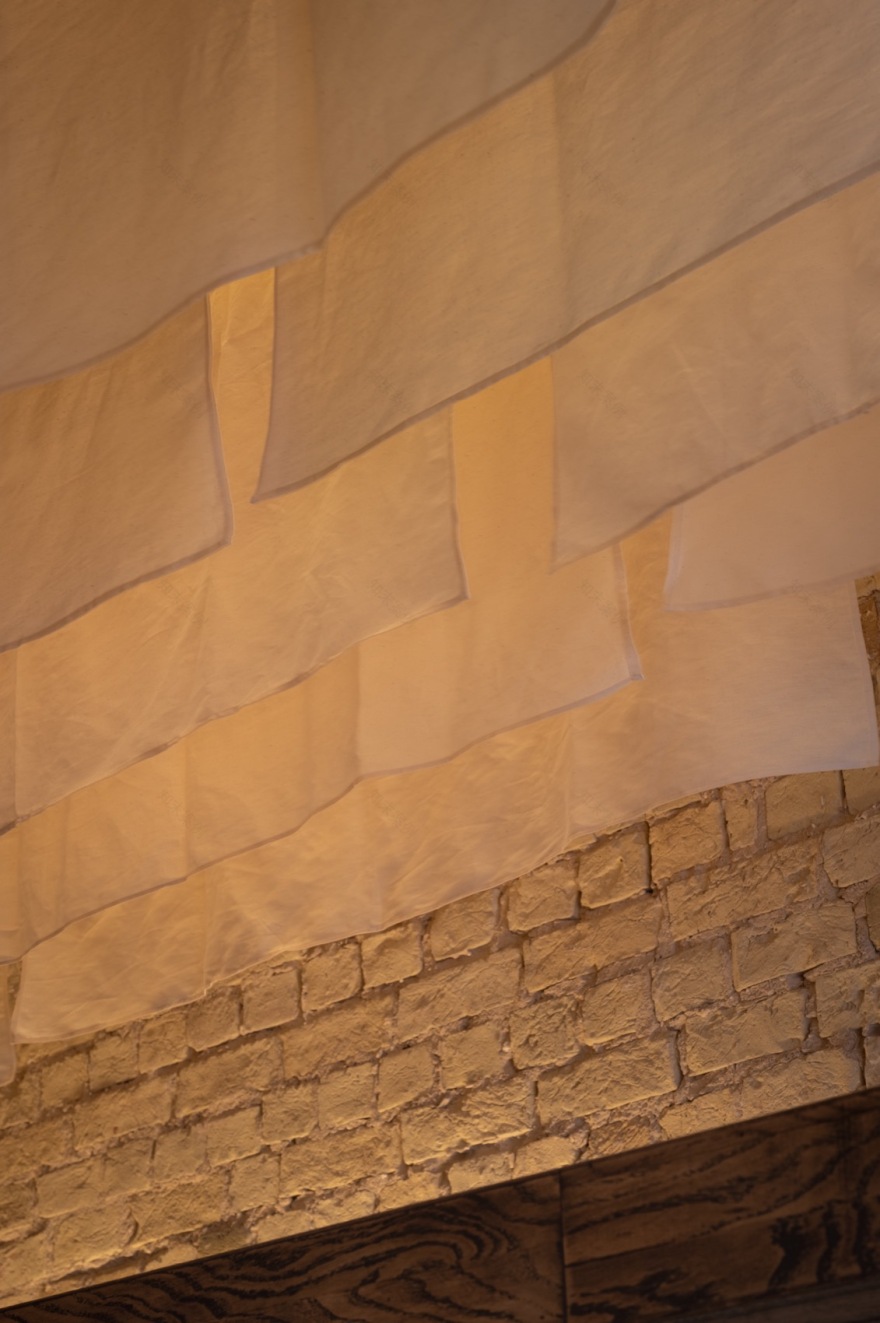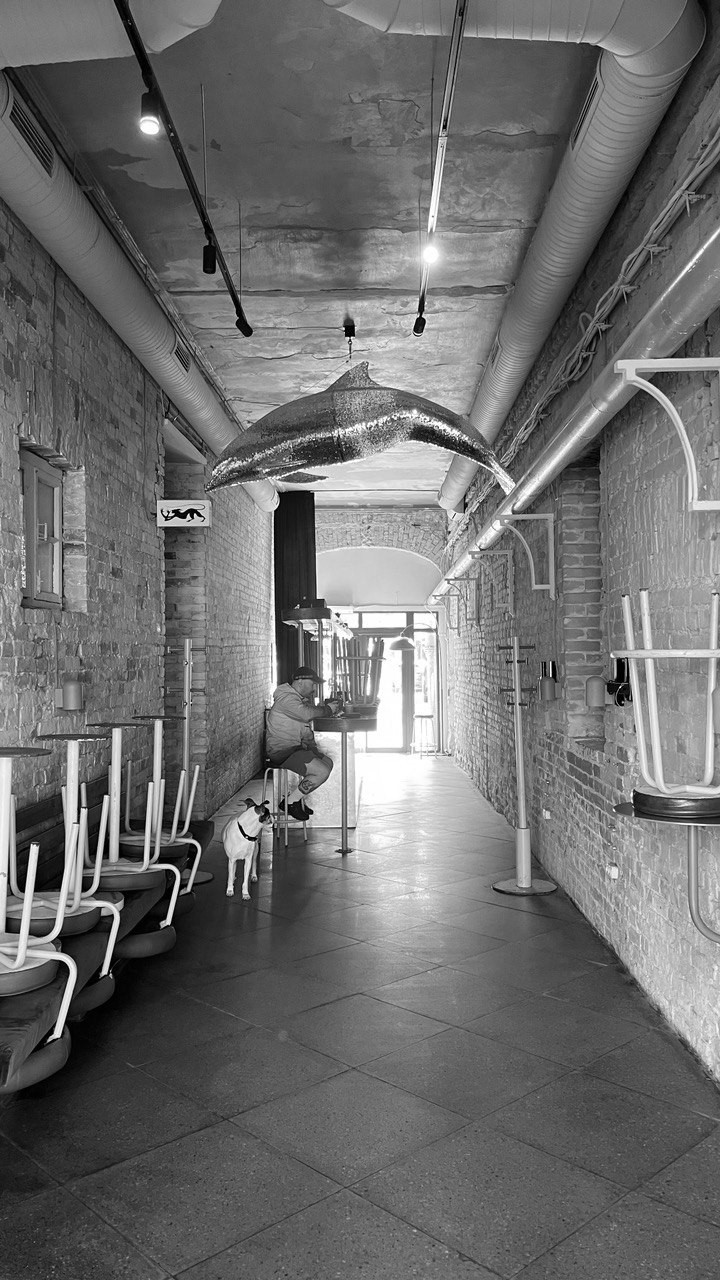查看完整案例

收藏

下载
关于业主与成果
Client Brief and Achievements
项目前租户是一家夜店,由于宵禁政策和入侵导致的社会变化,这家夜店的生存举步维艰。这个曾经的年轻人聚集地必须适应新的现实。业主与一位厨师合作,试图实现开设一个亚洲酒馆的梦想。在预算非常有限的情况下,团队决定保留吧台等现有家具,并投资高品质家具。主要的挑战在于如何将亚洲文化元素与现代设计趋势巧妙地融合在一起,在没有繁复装饰的情况下打造一个现代的、充满活力的酒馆空间。
The project began after the previous tenant, a nightclub, struggled to survive due to curfews and societal changes brought by the invasion. The space, once a magnet for young people, had to adapt to a new reality. The clients, collaborating with a chef, sought to bring their dream of opening an Asian bistro to life. With a very limited budget, the team decided to retain existing features such as the bar and invested instead in high-quality furniture. The main challenge was to create a modern, vibrant bistro space without heavy decoration, by blending subtle references to Asian culture with contemporary design trends.
▼店铺入口,entrance© Yevhenii Avramenko
样式和技术 Style and Technical Features 酒馆需要为早晨、日间及夜间的顾客提供服务,这要求设计能够适应一天中的不同时段。设计避免了传统或过度的装饰元素,而是选择了极简的亚洲文化元素,主要体现为拉面店常见的典型亚洲风格吧台座位布置,以及主空间的标准餐座。设计目标是在保持现代简洁美感的同时实现多性性。
The bistro needed to serve morning, daytime, and evening patrons, requiring a design that could adapt to different times of day. The design avoids traditional or overly decorative elements, opting instead for minimalistic references to Asian culture. Key features include a typical Asian-style bar seating arrangement, as commonly seen in ramen shops, along with standard dining seating in the main space. The goal was to offer versatility while maintaining a modern and clean aesthetic.
▼室内吧台区域,interior bar area© Yevhenii Avramenko
▼座位,seatings© Yevhenii Avramenko
▼空间概览,space overview© Yevhenii Avramenko
▼标准餐座,standard dining seating © Yevhenii Avramenko
照明
Lighting
灯光在一天的空间变化中起着至关重要的作用。清晨的明亮中性的灯光到了傍晚会转变为温暖的琥珀色灯光,从而营造出不同的氛围。照明设置包括多个照明层次:吸顶灯、壁灯、线性点缀灯、局部聚光灯以及落地灯。定制的不锈钢吊灯、集成照明的吧台以及吧台上带有柔和灯光的织物元素,为空间带来了多样性和整体性。用回收材料制成的实验性落地灯则为空间增添了别具一格的氛围。
Lighting plays a crucial role in transforming the space throughout the day. Bright, neutral lighting in the morning shifts to a warmer, amber glow in the evening to create different atmospheres. The lighting setup includes several levels of illumination: ceiling lights, wall sconces, linear accent lighting, localized task lights, and floor lamps. Custom-made stainless-steel pendant lights, bar consoles with integrated lighting, and a textile element with soft lighting over the bar bring variety and uniformity to the space. Experimental floor lamps made from upcycled materials add an inventive touch.
▼吧台灯光,bar lighting© Yevhenii Avramenko
▼餐位灯光,lighting in the dining area© Yevhenii Avramenko
材料选择逻辑 Materials and Their Rationale
不锈钢是项目使用的主要材料。这一选择是由于建筑现有的纹理十分破旧,黄色和沙色的砖块经受了多年的磨损。不锈钢干净、光滑的外观有助于平衡并控制混乱的观感。
胶合板被应用于桌椅,既经济实惠,又能满足项目需求。
在入口和吧台区域,采用了多层拉伸亚麻织物这一拉面店的传统元素,营造出一种温馨的氛围。在夏天,伴随着从敞开的门扉中进入的微风,布料轻轻飘动,增添了动态的视觉效果。
蓝色的 X-Line 椅子为原本中性的色调点缀了大胆的色彩。
Stainless steel was the primary material used in this project. The decision was driven by the existing worn textures of the building, with its yellow and sand-coloured bricks showing years of wear and tear. The clean, sleek appearance of stainless steel helps balance and control the visual chaos.
Plywood was used for tables and benches, chosen for its affordability and suitability for the project’s needs.
For the entrance and bar area, layers of stretched linen fabric—a traditional element in ramen shops—create an inviting atmosphere. In summer, the fabric moves gently with the breeze from the open doors, adding a dynamic visual effect.
Blue X-Line Chairs bring bold accent colours to the otherwise neutral palette.
▼胶合板长椅,plywood benches © Yevhenii Avramenko
▼不锈钢凳子,stainless steel stools© Yevhenii Avramenko
独特的点缀
Unique Accents
大部分家具都是定制的,包括吧台桌、吧台凳、餐桌、金属凳、长椅和灯具。唯一购买的物品是引人注目的蓝色 X-Line 椅子。为了进一步强化空间的独特氛围,团队定制了不锈钢吊灯和集成照明的吧台。
Much of the furniture was custom-made, including bar tables, bar stools, dining tables, metal stools, a bench, and lighting fixtures. The only purchased items were the striking blue X-Line Chairs. To further enhance the distinctive feel of the space, the team created custom stainless-steel pendant lights and bar tables with integrated lighting.
▼蓝色 X-Line 椅子,blue X-Line Chairs © Yevhenii Avramenko
在通往洗手间的走廊和洗手间内部,设计师们希望用经济实惠的材料打造出有趣而大胆的风格。墙壁被包裹了一层建筑铝箔,不仅反射出美丽的光线,还增添了有趣的纹理。
In the restroom and the hallway leading to it, the designers aimed to create something playful and bold using affordable materials. The walls were clad in construction foil, which reflects light beautifully and adds an interesting texture.
▼洗手间走廊的建筑铝箔,restroom hallway clad inconstruction foil© Yevhenii Avramenko
一体感
Unifying Message
设计的首要概念是在现代极简主义和微妙的亚洲元素之间取得平衡。通过整合不锈钢、织物元素和流行色彩,设计创造出一个既根植于城市环境,又能与亚洲传统相联系的空间,同时又不会让室内装饰细节过多。
The overarching concept is one of balance between modern minimalism and subtle Asian references. By integrating stainless steel, fabric elements, and pops of color, the design creates a space that feels both grounded in its urban environment and connected to Asian traditions without overloading the interior with details.
▼细部,details © Yevhenii Avramenko
挑战 Challenges 项目主要挑战包括劳动力短缺,因为许多工人都在服役。夏季装修期间的间歇停电也使完工时间推迟了约一个月,影响了项目进度。
The main challenges during the project included a shortage of available labor, as many workers were serving in the army. Frequent power outages during the summer renovation period also delayed the completion by about a month, impacting the project timeline.
▼翻新前,existed situation© Nastia Mirzoyan
▼平面,layout plan© Nastia Mirzoyan
Project name: Kitsunya
Design: Nastia Mirzoyan
Location: Kyiv (UA)
Sector: HoReCa
Square: 56m² / 603ft²
Year: 2024
Photo: Yevhenii Avramenko
客服
消息
收藏
下载
最近
































