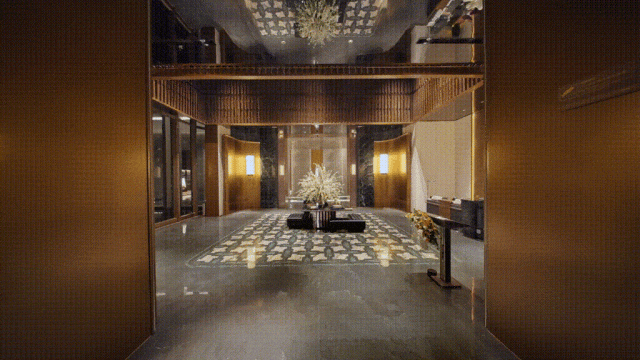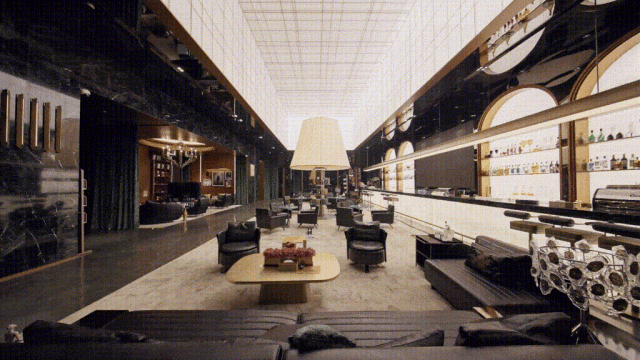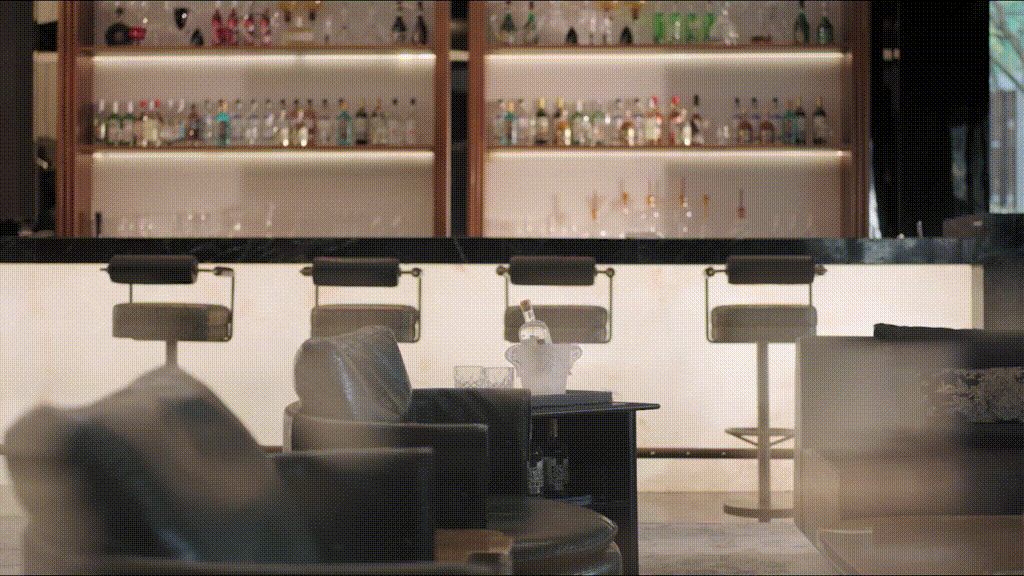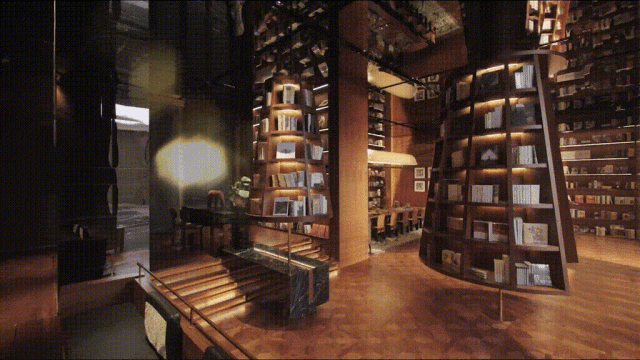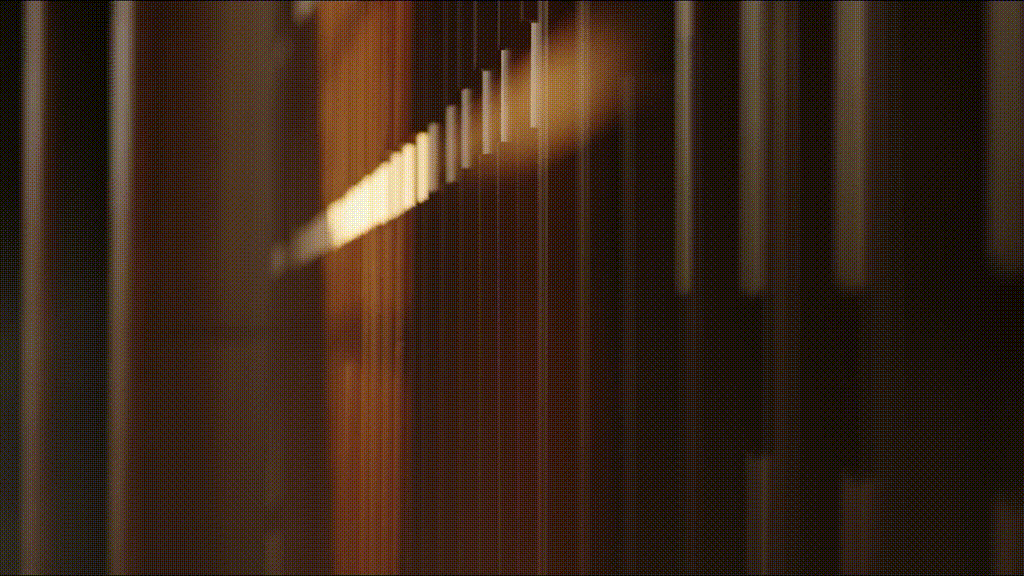查看完整案例

收藏

下载
|
New York
纽约.设计
New York Design
#.
纽约&
集艾
设计
GREEN LIFE
成都,因“融”兼收并蓄,延续“蓉城”兴旺茂盛。悠悠千载,成都这座城市依旧活力四射。永葆年轻朝气与活力——于时代进程里埋下理想的种子,萌发无限潜能,掩映灯火璀璨的繁荣。
Chengdu, due to its integration and inclusiveness, continues the prosperity and flourishing of Rongcheng. For thousands of years, Chengdu remains a vibrant city. She adopts a tolerant attitude, accepts emerging things, and maintains youthful vigor and vitality through the collision and integration of diverse elements - planting the seeds of ideals in the process of the times, sprouting infinite potential, and concealing the brilliant prosperity of the lights.
取舍所向,空间之美,在于细节、调性,更在它们围合的“境”。置身信息多元的时代里,人们不再满足寻求产品的单一表象;而渴望透过实质的有形链接,获得情绪共鸣、价值认同的“沉浸式”体验。
The beauty of space lies not only in its details and tone, but also in the ’environment’ enclosed by them. In the era of diverse information, people are no longer satisfied with seeking a single appearance of products; and the desire to obtain an immersive experience of emotional resonance and value recognition through tangible connections.
关于空间的“五感”,透过界面物质承载串联生活回溯的线索。暖调大理石作基底,大面积绿色石面以穿插手法介入空间成为延伸;突破既有常规样式,构件形式互组牵引精致当代的时尚与艺术兼容。
Regarding the "five senses" of space, clues are carried through interface materials to connect and trace back life. Warm toned marble is used as the base, and a large area of green stone surface is interspersed to extend the space. Breaking through existing conventional styles, the combination of component forms drives exquisite contemporary fashion and art compatibility.
吊灯装置,表皮融合蜀地文化,曲线游走间动势轻盈;无边界的流畅韵律同城市天际线凝融为一,成就空间层次变化,演绎一出“未来感”的超现实场景。
The pendant light device integrates the Shu culture on the surface, creating a graceful and dynamic movement between curves. The borderless and smooth rhythm blends seamlessly with the city skyline, achieving a change in spatial hierarchy and interpreting a surreal scene with a sense of the future.
日咖,夜酒。设计尝试将两种生活场景叠合、相融,由悠闲、自由的特质迭代围合空间全时段、多变且丰富的浪漫体验。
Japanese coffee, night wine. The design attempts to superimpose and blend two living scenarios, iteratively enclosing the space with leisurely and free characteristics throughout the entire period, providing a diverse and rich romantic experience.
大尺度挑空区域下,家具陈设遵循模块化组合方式,基于实用性之上,“美”的形式及构造被充分考量。约 15 米的水吧台以透光石制作,奢华却不张扬、喧嚣。大型落地灯位于中央位置,装置犹如一座桥梁,架构空间内各个部分的自然连接。
Under the large-scale void area, furniture display follows a modular combination approach, and based on practicality, the form and structure of "beauty" are fully considered. The 15-meter water bar platform is made of translucent stone, luxurious yet understated and noisy. The large floor lamp is located in the central position, and the installation is like a bridge, naturally connecting various parts of the architectural space.
城市书吧内,阳光俏皮地溜入室内,在木质柜、椅边缘勾勒下依稀的剪影轮廓。大大小小的“灯罩书架”配合暖意温馨柔光,铺叙一份静谧的轻柔。Inside the City Book Bar, sunlight playfully sneaks into the room, outlining faint silhouette contours on the edges of wooden cabinets and chairs. The large and small "lampshade bookshelves" complement the warmth and soft light, creating a serene and gentle atmosphere.
深色镜面不锈钢顶面扩映场景,作用于视觉感官;艺术叠合生活,光影之间牵引内与外交融,人与空间的分界限变得模糊,舒展松弛的状态。
The dark mirror stainless steel top enhances the scene and serves the visual senses. Art overlaps with life, the interplay of light and shadow drives the fusion of interior and exterior, blurring the boundary between people and space, and creating a relaxed and relaxed state.
长廊蓄势关联,兼顾各个空间整体和谐的基础上预留其各具侧重的可变性。艺术调性渗透充满构成感的廊道序列中,自然而然地连接各个功能接待及书吧等区域。
The corridor is poised to connect and balance the overall harmony of each space, while reserving its own variability with emphasis. In the corridor sequence filled with artistic tone infiltration and composition, various functional reception and book bar areas are naturally connected.
项目名称|成都西派交子
Project Name | Chengdu Xipaijiaozi
项目单位|中国铁建地产集团西南公司
Project Unit | China Railway Construction Southwest Corporation
项目地点|中国 成都市 锦江区
Project Location | Jinjiang District, Chengdu, China
业主团队|代君、王旭明、史莹、刘萦、林毅
Owner Team | Dai Jun, Wang Xuming, Shi Ying, Liu Ying, Lin Yi
空间设计|G.ART 集艾设计 义明辉团队
Space Design | G ART Design Yi Minghui Team
软装设计|G.ART 集艾设计 汪丽团队
Soft Decoration Design | G ART Collection Ai Design Wang Li Team
设计团队|杨业清、义宝盛、王颖建、陈虓
Design Team | Yang Yeqing, Yi Baosheng, Wang Yingjian, Chen Xuan
项目摄影|一千度视觉
Project Photography | Thousand degree Vision
G.ART 集艾设计是中国顶尖的室内设计机构,拥有 15 年以上专业设计经验,致力于为高端地产、商业空间提供“一站式”设计服务,强化空间的视觉个性的同时提升其商业价值。
热文回顾
Devise
Ereview
茧界设计 法式梦境优雅绽放 1200²法式!
张康 云下宓舍 广州 660m² 顶复!
李益中都市“繁花” 西安樽樾 190㎡ 户型!
WJID 维几设计 绍兴锦越 绍兴·安澜府!
HWCD 设计 福新里 上海地标叠拼豪宅!
唐忠汉 雅世·东岸国际 下叠 580㎡雅致现代!
内容策划/呈现
策划制作人:纽约设计
排版编辑:ANER 校对:ANER




