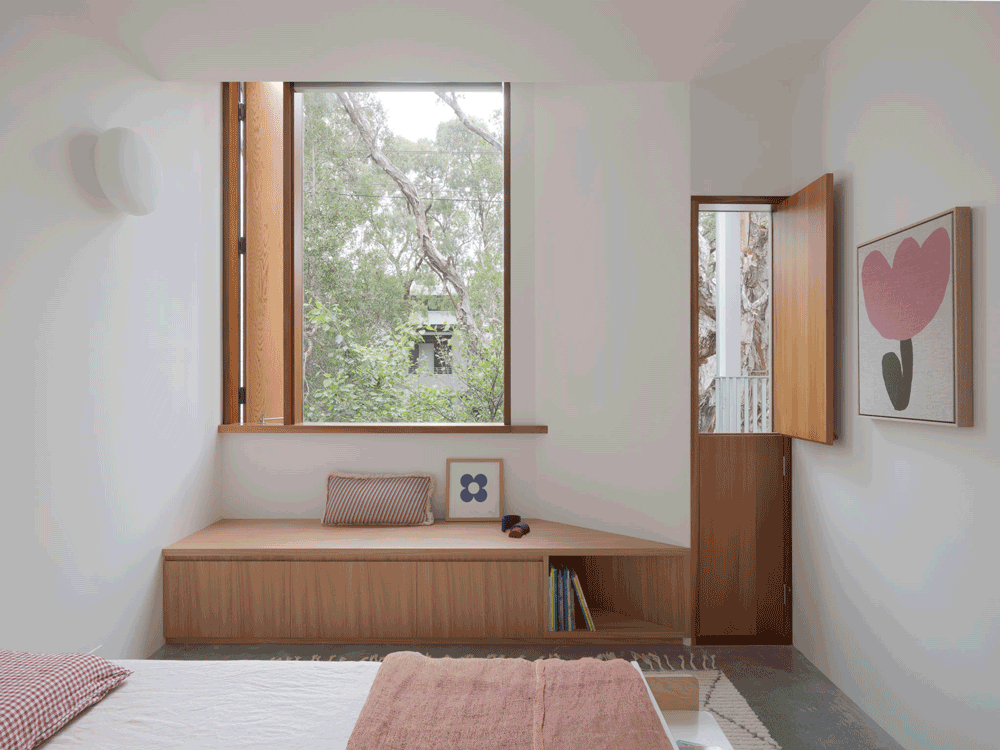查看完整案例

收藏

下载

翻译
Photo: Tom Ferguson.
Photo: Martin Siegner.
Photos: Tom Ferguson.
For Sydney architect Charmaine Pang, the challenge of creating more space in her young family’s Inner West weatherboard cottage became an opportunity to practice what she preaches. Fresh from establishing her own practice after years at heavyweight firms like Stanic Harding, Bates Smart and Tzannes, this intimate project would serve as both a testing ground for her design philosophy and a response to her family’s evolving needs.
The timing couldn’t have been more poignant—with a baby born during lockdown and building costs on the rise, Pang found herself navigating the same challenges many of her clients face. Drawing on her experience designing across various scales, she approached her own home with a pragmatic yet inspired solution: a modest 22-square-metre extension that completely transforms the way the family interacts with their space and garden.
“The garden experience begins at the street and unfolds throughout the home,” explains Pang, whose passion for landscape drove much of the design. The extension, cleverly positioned within a 3.2-metre side setback, features a cantilevered bay window that reaches beyond the front setback line. This architectural move not only improves internal amenity but thoughtfully mediates between varied setback conditions in the streetscape.
As both architect and client, Pang’s material choices reflect her belief in long-term thinking. Vertical timber cladding creates a dialogue with the existing weatherboard, while exposed concrete and galvanised metalwork are left in their natural state. These choices minimize maintenance while allowing the building to develop a beautiful patina over time—a particularly practical consideration for a busy parent of two young children.
Inside, the spaces are carefully choreographed with family life in mind. A new hallway leading to the extension scoops out the roof volume to draw in daylight. The transition from old to new is marked by subtle level changes and material shifts. A floating study desk maximizes garden connections, while a high window sill in the bedroom provides privacy alongside a built-in seat that doubles as storage and play space.
The project’s sustainability credentials showcase Pang’s commitment to responsible design, featuring locally manufactured materials, including insulation, windows, blinds, cladding and veneer. Even loose bricks and stone steps found new life during construction. An upgraded electrical supply anticipates future home electrification—evidence of the long-term thinking that characterizes her practice.
The Australian Institute of Architects jury, who awarded the project a commendation in the 2024 NSW Chapter Awards, praised how this “relatively small architectural insertion” creates “a variety of different spatial experiences” while remaining “proportionately appropriate to the context.”
This personal project embodies the essence of Pang’s emerging practice—one that understands firsthand the pragmatic needs and beautiful chaos of family life while maintaining an unwavering commitment to creating spaces that elevate, inspire and endure.
“The youngest residents occupy the spaces in their own way,” Pang notes, observing how her children have claimed spots below the desk and at window sills, making the new spaces their own. “Play is no longer confined to the living room… To move through the home is a joy.”
Photo: Tom Ferguson.
Photos: Tom Ferguson.
[Images courtesy of Charmaine Pang. Photography by Tom Ferguson and Martin Siegner.]



























