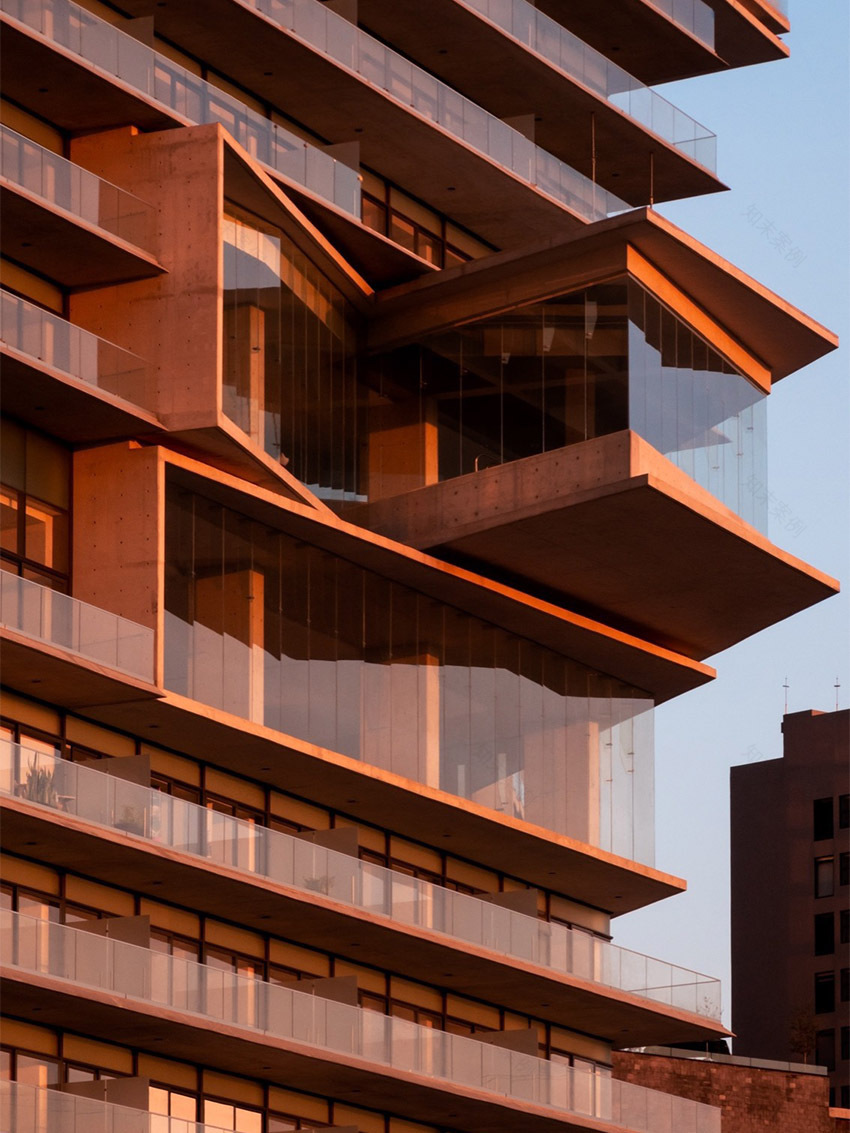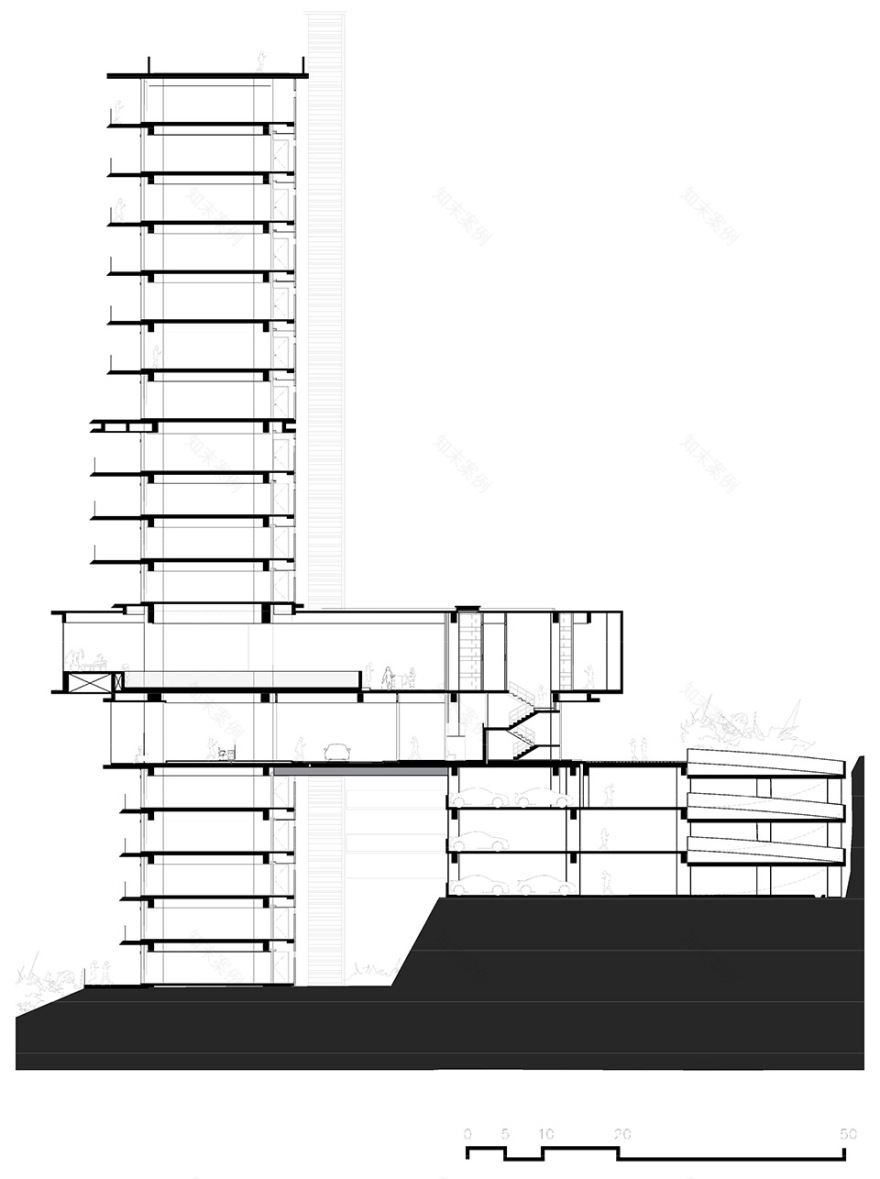查看完整案例

收藏

下载
AMIRÁ公寓楼位于克雷塔罗市的一座小山顶上,这里拥有俯瞰周围景色的绝佳视野,这也是我们在设计过程中实现建筑与城市互利的一个重要方面。从第一次场地考察开始,我们就清楚地认识到,视野将是这一项目的根基,并指导我们的设计决策,最终形成了一个与场地边界平行的长条体量,其正立面向景观打开,背面则用于交通和服务设施。
AMIRÁ is located on top of a hill above the city of Querétaro, offering privileged views of its surroundings, a fundamental aspect of our design process to achieve reciprocity between the architecture and the city. From the first site visit, it was clear that the views would be the foundation of the project, guiding our decision-making process and resulting in an elongated volume parallel to the contours of the land, with a front that opens to the landscape and a back dedicated to circulation and services.
▼项目正立面,front facade of the project © Rafael Gamo
▼项目背立面,rear facade of the project © Rafael Gamo
该项目由126间公寓组成,通过对规则几何形体量叠加、偏移而来,每个住宅单元都能获得自然采光通风。得益于体块式的设计手法以及项目的地理位置,每间公寓和大部分服务设施内都能欣赏到城市美景,并通过遮阳长露台和大窗户与室外紧密相连。
The project comprises 126 residential units, organized in superimposed and offset blocks of regular geometry, where each unit receives natural light and ventilation. Thanks to the volumetric solution and the location of the project, every unit and most amenities enjoy views of the city, with a strong connection to the exterior through elongated terraces that provide shade and large windows.
▼长露台和大窗户,elongated terraces and large windows © Rafael Gamo
住宅区规则的几何体量被一个棱角分明、多孔通透的体量所穿透,其中容纳了公共区域和休闲区域,凸显了项目的多种用途和动态活力。悬臂式的半开放区域伸向空中,为住户提供了高质量社区共用空间。
The regular geometry of the housing blocks is pierced by angular, porous, and permeable bodies that house the common and recreation areas, highlighting the different uses and dynamics of the program. These areas extend into the void, cantilevered and semi-open, providing users with quality spaces that promote community coexistence.
▼棱角分明、多孔通透的公共空间体量,angular, porous, and permeable volume that house the common areas © Rafael Gamo
▼绝佳视野,privileged views of the city © Rafael Gamo
▼泳池,pool © Rafael Gamo
背部立面解决了水平和垂直交通问题,朝向入口广场;而正立面则十分通透,朝向城市。由于正立面为西向,深出檐的阳台形成的阴影减少了室内的热量摄入。在材料方面,外立面选用了两种不同深浅的裸露混凝土,在夕阳西下时,呈现出周围灌木丛的赭色泥土色调。
The rear façade resolves the vertical and horizontal circulations and faces the entry plaza, while the main façade features transparency, oriented toward the city, with extended terraces that create shadows and mitigate heat gain inside, given its west-facing orientation. In terms of materiality, two distinct shades of exposed concrete were chosen for the façade, which, as the sun sets, take on the ochre and earthy tones of the surrounding scrubland.
▼夕阳下的立面,facade at sunset © Rafael Gamo
AMIRÁ公寓楼彰显了我们这家墨西哥建筑事务所的价值观,即避免开发典型的均质住宅,而是通过创造优质空间,来挑战优质住宅和经济性不可得而兼之的预设,从而丰富住宅项目的叙事。
AMIRÁ reflects our stance as an architectural firm in Mexico, questioning how to avoid typical generic housing by creating quality spaces that challenge the assumption that there is a trade-off between quality housing and economic feasibility, enriching the narrative of housing development.
▼公共空间,common space © Rafael Gamo
▼轴测图,axon © ARCHETONIC
▼六层平面图,Level 6 plan © ARCHETONIC
▼七层平面图,Level 7 plan © ARCHETONIC
▼八层平面图,Level 8 plan © ARCHETONIC
▼正立面图,Main Façade © ARCHETONIC
▼背立面图,Rear Façade © ARCHETONIC
▼剖面图,Sections © ARCHETONIC
Year: 2022
Area: 31,800 m2
Status: Build
Location: Querétaro, México
Architectural Project: ARCHETONIC / Jaime Micha Balas + Jacobo Micha Mizrahi + Alan Micha Balas.
Collaborators:
Jorge Pineda Flores, Eduardo Brito Flores, Rubén Velázquez Martínez, Gustavo O´Farrill Ferro, Rodrigo Muñoz García, Moisés Bissu Palombo, Alejandro Lastiri, Leonardo Moreno, Alfredo Monterde Alarcón, Ricardo Martínez Mathey.
Image credits: Rafael Gamo
Structural Engineering: AAPPSA
Contractor: Archetonic + GSEBI
Installations: LINSMAN, CYVSA
客服
消息
收藏
下载
最近





















