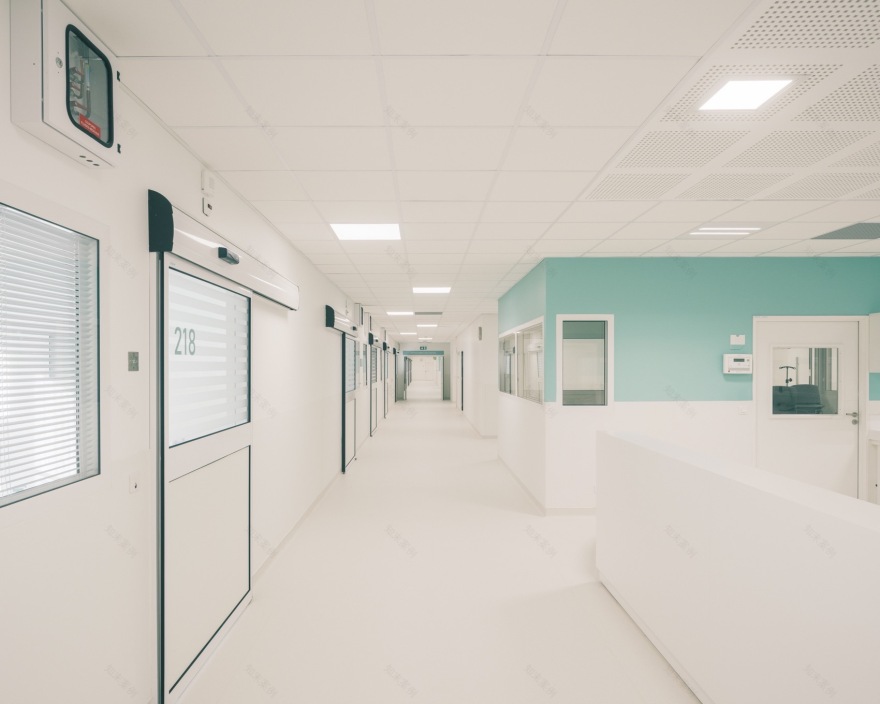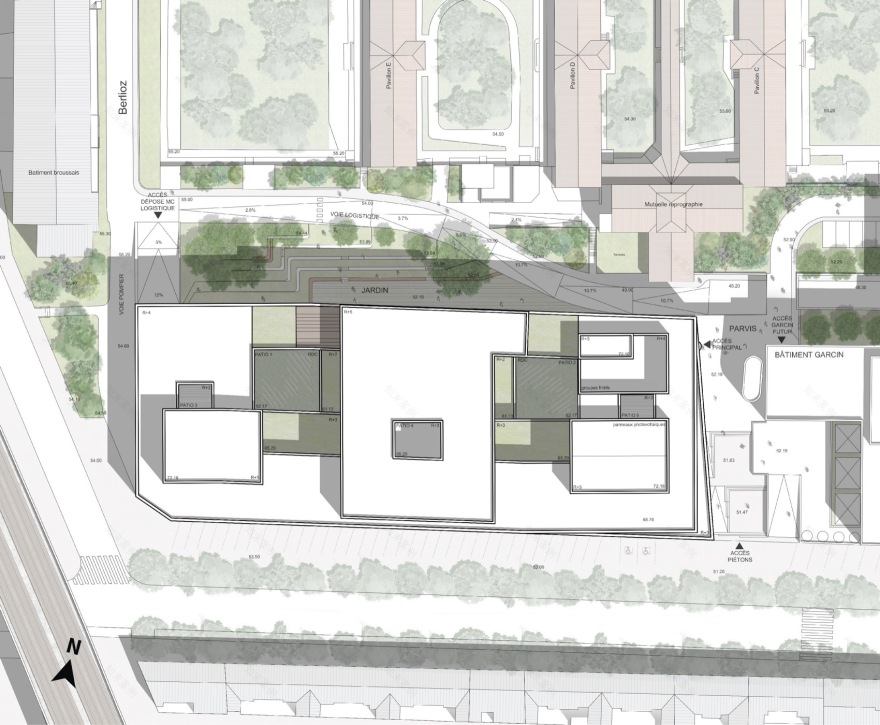查看完整案例

收藏

下载
本项目位于巴黎第14区,是Pargade Architectes为GHU Paris Centre Hospitalier Sainte-Anne打造的全新神经科学中心,于2024年建成。本项目将建筑师Charles Auguste Questel(1807-1888)的建筑作品与城市的开放服务设施结合在了一起。
In Paris (14th arrondissement), for the GHU Paris Centre Hospitalier Sainte-Anne (project owner), Pargade Architectes completed the new Neuroscience Center in 2024. This project bridges the legacy of architect Charles Auguste Questel (1807–1888) with a facility decidedly open to the city.
▼项目外观,Exterior view © Charly Broyez
Sainte-Anne医院自成立以来一直都开设有心理健康实验室,同时这家医院也是建筑和城市规划实验室的一部分。本项目有着严格的建筑遗产背景,Pargade Architectes通过建筑设计的手法帮助医院实现了未来的愿景。
▼体量分析图,axon © Pargade Architectes
Since its founding, Sainte-Anne Hospital has been a laboratory for mental health and also serves as a laboratory for architecture and urban planning. Within this demanding heritage context, the Neuroscience project, designed by Pargade Architectes, envisions the hospital of tomorrow through its architectural approach.
▼建筑立面,Facade © Charly Broyez
本项目需要对Sainte-Anne大学神经中心的建筑进行重建,其中包括一个拥有四个房间的手术室、介入治疗部门、两个电休克治疗室、一个影像部门、135张床位的住院部和会诊空间。
The program called for a complete reconstruction of Sainte-Anne’s neuroscience university center, comprising a four-room operating and interventional sector, two electroconvulsive therapy rooms, an imaging department, 135 beds and spaces for consultations, and a day hospital.
▼立面近景,Facade details © Charly Broyez
除此之外,本项目还计划在神经病学和神经科学之间建立紧密的联系,因此设计者开发了一种方法,在建筑设计的同时考虑了7公顷的场地,并将其中的一半打造为了绿地。
Furthermore, the program’s ambition was to create a strong connection between psychiatry and neuroscience, leading to a design approach that considers the entirety of the seven-hectare site, half of which is landscaped as green spaces.
▼室外绿化,Exterior greenery © Charly Broyez
最终,神经科学中心的新功能组织满足了医院较为复杂的要求。神经科学中心中布置了灵活的多功能楼层,设计者打造了不同区域以适应不同患者的流量,还优化了水平和垂直的交通空间。医院和大学枢纽之间借助卫星系统相连,从城市中能够轻松抵达这个坐落在绿化历史区域的建筑。本设计也考虑到了场地未来可能的布局,为“未来医院生态区”奠定了基础。
The functional organization of the Neuroscience Center thus meets the new complexities of hospital programs. The center is arranged with flexible multi-purpose floors, adaptable to different zones centered around patient flows and optimized management of horizontal and vertical circulation. Hospital-university hubs, or satellites, interconnected and accessible to the city, are situated within the historical framework around a cooling green area. The project thus shapes the future site layout, paving the way for the “hospital eco-district of tomorrow.”
▼通高的大厅,Full height hall © Charly Broyez
Questel的设计沿用了实用主义和新古典主义的建筑风格,设计者选择了纯粹的体量形式,减少设计元素的重复,营造出一种统一完整的氛围。手工石灰石砖砌结构的选用使得建筑完美地融入周边环境,并通过街道将这个位于巴黎郊区的历史场地与新的城市广场关联起来。
In continuation of Questel’s utilitarian neoclassical architectural style, the choice of a pure volumetric form, with a reduced vocabulary of repetitive elements, creates a sense of unity and completeness. The handmade limestone-colored brickwork connects the structure with its surroundings, bridging the Parisian suburban and historical settings, with a new urban square that interfaces between the street and the interior of the site.
▼治疗室,Treatment room © Charly Broyez
▼住院部,Inpatient unit © Charly Broyez
▼办公区,Office area © Charly Broyez
▼休息空间,Leisure space © Charly Broyez
设计者将该中心与Sainte-Ann历史悠久的合院分离开来,强化了医院的整体布局,突出了建筑完美的几何形状,并向全城市开放。
Set apart from the historical quadrangle of Sainte-Anne, the project reinforces the hospital’s overall pavilion layout, highlights its perfect geometry, and opens it resolutely to the city.
▼项目区位,site plan © Pargade Architectes
▼总平面图,overall plan © Pargade Architectes
▼首层平面图,ground floor plan © Pargade Architectes
▼二层平面图,first floor plan © Pargade Architectes
▼三层平面图,second floor plan © Pargade Architectes
Project Owner: GHU Paris Centre Hospitalier Sainte-Anne
Program
Complete reconstruction of Sainte-Anne Hospital’s university neuroscience center, including: a surgical and interventional area with 4 rooms and 2 electroconvulsive therapy rooms, an imaging department, 135 beds and spaces, consultation rooms, and a day hospital. The building has achieved the E+C- label (Energy 3, Carbon 1) with the installation of solar panels and 4,200 m² of green spaces.
Architect: Pargade Architectes
General Contractor: CBC
Structural Engineering Consultant: Atixis
Mechanical and Electrical Engineering Consultant Edeis
Cost Consultant: US&CO
Environmental Consultant: OASIIS
Area: 15 500 m²
Completion: 2024
Total Cost: €49.2 million
Suppliers and Materials: Hand-molded terracotta bricks: Terreal (Terca model) Frames: Technal Hydro
客服
消息
收藏
下载
最近
























