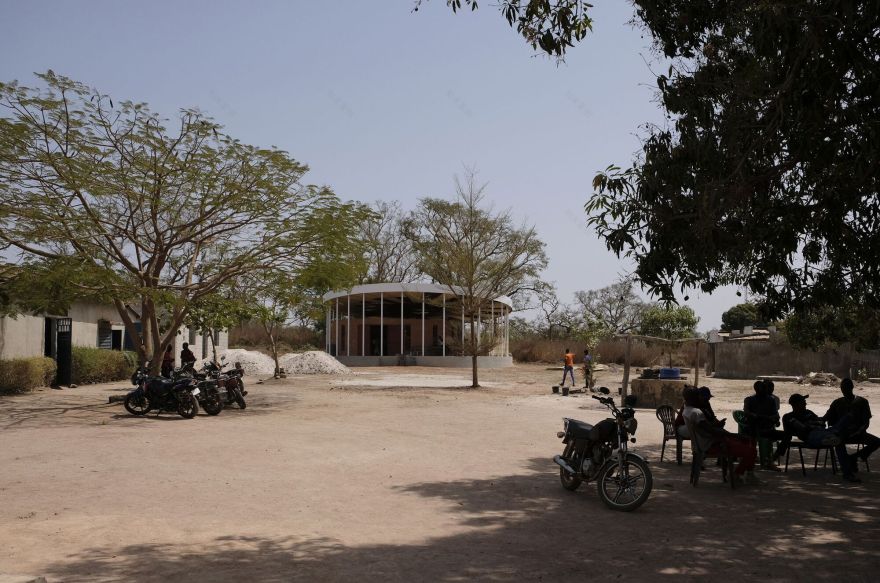查看完整案例

收藏

下载

翻译
Architects:croixmariebourdon architectes associés
Area:175m²
Year:2022
Photographs:Sabine Crouzet-Bourdon, croixmariebourdon architectes associés
Lead Architects:Thomas Bourdon, Nicolas Croixmarie
Lead Team:croixmariebourdon architectes associés
General Constructing:Entreprise Varore
Country:Senegal
Text description provided by the architects. Guiré Yéro Bocar is a rural commune in Casamance, an agricultural region in the south of Senegal. The new library, designed by croixmariebourdon as part of a community patronage project, is home to 15,000 textbooks and examples of literature collected from French high schools and secondary schools. The current school is arranged around a rectangular courtyard surrounded by classrooms. This courtyard is arranged around multiple focal points: the majestic central mango tree which offers shadow for the school's social activities, the entrance (reception, food), and the well (access to water). The new construction is also reminiscent of the traditional round Fulani hut and the shadow cast around the trunk of the mango tree.
The library's spaces sit on an overhanging base that offers privacy whilst capitalizing on the natural gradient. The enclosed storage room is protected from light and heat. The librarian's office is at the entrance to the library, directly connected to the reading areas or school offices. The peripheral space is open and modular. It is enclosed with a woven bamboo screen that can be modified easily. It is home to the library's reading spaces, but also other uses depending on the time or periods of the year: meetings, conferences, shows... The area is protected from the sun and rain with a large awning. The very simple concept and use of open and reproducible construction methods make the Guiré Yéro Bocar High School library a prototype that can be adapted to many school facilities throughout the region.
In the context of climate change and wood shortages, the bioclimatic building design emphasizes local know-how: compressed earth bricks, metalwork, woven bamboo, and natural ventilation. Casamance is characterized by a tropical savannah climate with dry winters. Outside the winter season, marked by abundant rain, and when the school is mostly closed, teaching takes place in dry and hot weather (40°C). The building's design employs a bioclimatic approach to create a naturally ventilated and cool space where it is pleasant to work. The krintin roof and walls form a raised and ventilated space away from the dust and sun. The bamboo roof, other than its acoustic role, removes the heat radiated by the steel roof.
The storage room in earth bricks benefits from significant insulation and high inertia for cooling at night. A natural ventilation system provides a pleasant air current between the movable shutters on the façade and the triangular thermal vents on the ceiling. Their design creates an original play of light. In addition, the roof has a peripheral gutter that collects rainwater that will be used to create a school garden. Through the richness of the exchanges established with local partners (businesses, trade chambers, artisans), this education project has taken on an additional dimension. It is a demonstrator of local craftsmanship and a tool for promoting and training in sustainable local construction trades.
Project gallery
Project location
Address:Guiré Yéro Bocar, Senegal
客服
消息
收藏
下载
最近


























